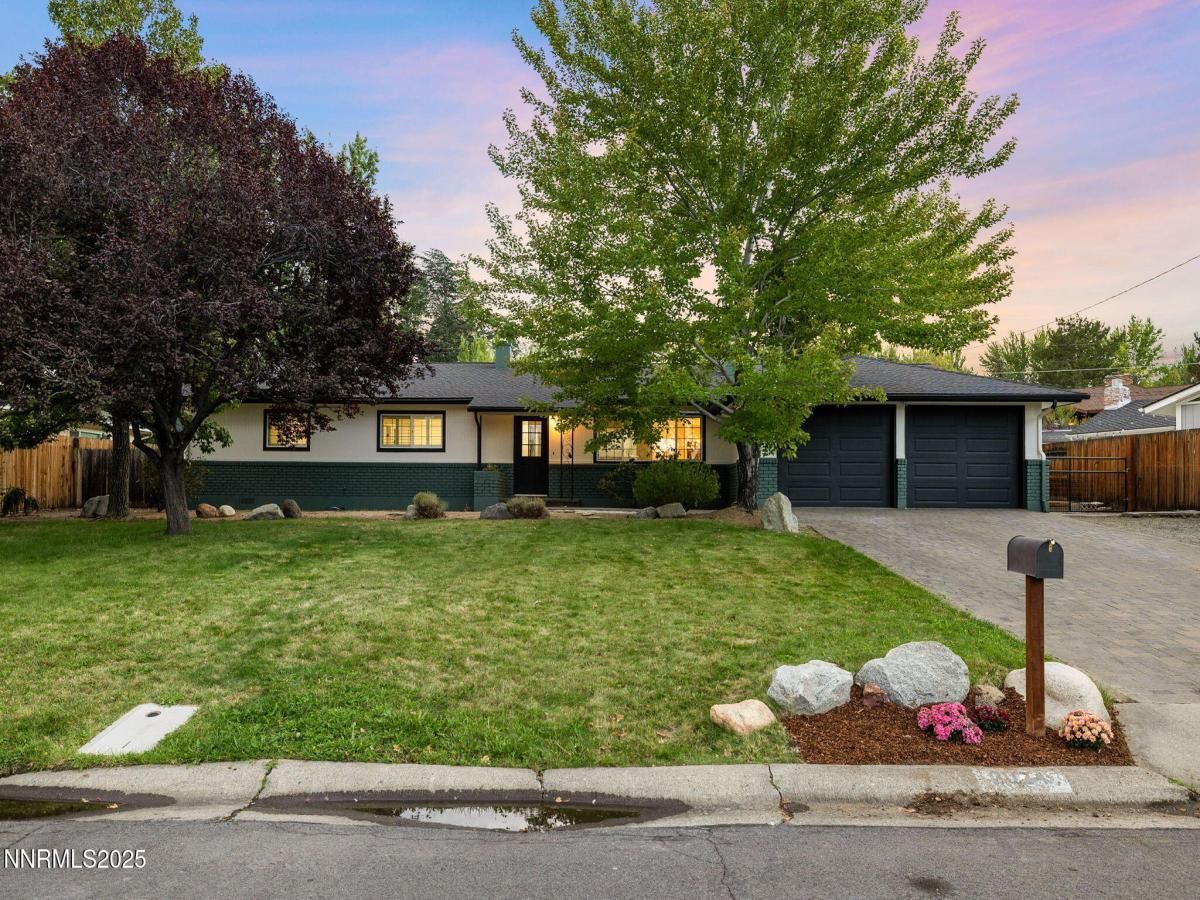This is the Old Southwest Reno gem you’ve been waiting for! Thoughtfully remodeled to highlight its authentic 1960s character, this home blends timeless charm with modern upgrades and an open, functional floor plan. Original, refinished hardwood floors flow throughout, adding warmth and texture to every space. Abundant natural light fills each room, while the bright, airy kitchen overlooking the backyard sits at the heart of the home, perfect for gathering with family and friends. The flexible layout features four bedrooms, including one just off the kitchen/dining area, making it ideal for an office, playroom, or guest suite. A detached casita with its own bathroom offers even more possibilities, whether you’re looking for a private office, home gym, or guest accommodations. Step outside to enjoy expansive front and backyards with mature landscaping, a variety of fruit trees, and plenty of space for your vision…add a pool, build a pickleball court, or extend the primary suite. There’s also ample parking for vehicles, toys, or even an RV. Quiet yet centrally located, this is Old Southwest Reno at its finest, and this is your chance to call it home!
Property Details
Price:
$899,000
MLS #:
250056597
Status:
Active
Beds:
4
Baths:
3
Type:
Single Family
Subtype:
Single Family Residence
Subdivision:
Mayberry Park
Listed Date:
Oct 2, 2025
Finished Sq Ft:
2,133
Total Sq Ft:
2,133
Lot Size:
14,244 sqft / 0.33 acres (approx)
Year Built:
1960
See this Listing
Schools
Elementary School:
Hunter Lake
Middle School:
Swope
High School:
Reno
Interior
Appliances
Dishwasher, Disposal, Gas Range, Oven
Bathrooms
3 Full Bathrooms
Cooling
Central Air
Fireplaces Total
1
Flooring
Luxury Vinyl, Wood
Heating
Fireplace(s), Forced Air, Natural Gas
Laundry Features
Laundry Room, Shelves, Washer Hookup
Exterior
Construction Materials
Brick, Wood Siding
Exterior Features
None
Other Structures
Other
Parking Features
Attached, Garage, Garage Door Opener, RV Access/Parking
Parking Spots
2
Roof
Composition, Pitched, Shingle
Security Features
Carbon Monoxide Detector(s), Smoke Detector(s)
Financial
Taxes
$1,731
Map
Community
- Address2024 Regent Street Reno NV
- SubdivisionMayberry Park
- CityReno
- CountyWashoe
- Zip Code89509
Market Summary
Current real estate data for Single Family in Reno as of Oct 23, 2025
699
Single Family Listed
88
Avg DOM
412
Avg $ / SqFt
$1,250,704
Avg List Price
Property Summary
- Located in the Mayberry Park subdivision, 2024 Regent Street Reno NV is a Single Family for sale in Reno, NV, 89509. It is listed for $899,000 and features 4 beds, 3 baths, and has approximately 2,133 square feet of living space, and was originally constructed in 1960. The current price per square foot is $421. The average price per square foot for Single Family listings in Reno is $412. The average listing price for Single Family in Reno is $1,250,704.
Similar Listings Nearby
 Courtesy of RE/MAX Professionals-Reno. Disclaimer: All data relating to real estate for sale on this page comes from the Broker Reciprocity (BR) of the Northern Nevada Regional MLS. Detailed information about real estate listings held by brokerage firms other than Ascent Property Group include the name of the listing broker. Neither the listing company nor Ascent Property Group shall be responsible for any typographical errors, misinformation, misprints and shall be held totally harmless. The Broker providing this data believes it to be correct, but advises interested parties to confirm any item before relying on it in a purchase decision. Copyright 2025. Northern Nevada Regional MLS. All rights reserved.
Courtesy of RE/MAX Professionals-Reno. Disclaimer: All data relating to real estate for sale on this page comes from the Broker Reciprocity (BR) of the Northern Nevada Regional MLS. Detailed information about real estate listings held by brokerage firms other than Ascent Property Group include the name of the listing broker. Neither the listing company nor Ascent Property Group shall be responsible for any typographical errors, misinformation, misprints and shall be held totally harmless. The Broker providing this data believes it to be correct, but advises interested parties to confirm any item before relying on it in a purchase decision. Copyright 2025. Northern Nevada Regional MLS. All rights reserved. 2024 Regent Street
Reno, NV
































