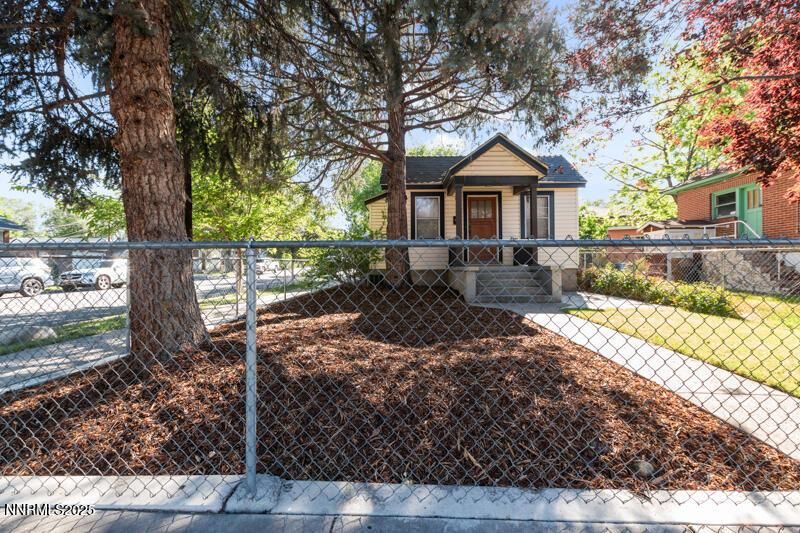MidTown Cutie!
Come see this darling 2 bedroom, 1 bath, 1-car garage MidTown house located on a corner lot. The covered front porch leads you in to the living room complete with lovely hardwood flooring and lots of natural light. Just through the doorway you find the dining area with built-in cabinetry. The sunny kitchen features updated tile countertops and a stainless steel dishwasher. There is a laundry area in the kitchen as well, large enough for a standard sized washer and dryer. There are two nicely-sized bedrooms and a hall bathroom with a tub. Access to the basement is through the kitchen and allows for extra storage space. Step out the side kitchen door and you are just steps away from detached garage and the back yard. The back yard is a blank slate, ready for you to finish as you wish. The front yard features a small lawn area as well as bark and large trees for shade.
Come see this darling 2 bedroom, 1 bath, 1-car garage MidTown house located on a corner lot. The covered front porch leads you in to the living room complete with lovely hardwood flooring and lots of natural light. Just through the doorway you find the dining area with built-in cabinetry. The sunny kitchen features updated tile countertops and a stainless steel dishwasher. There is a laundry area in the kitchen as well, large enough for a standard sized washer and dryer. There are two nicely-sized bedrooms and a hall bathroom with a tub. Access to the basement is through the kitchen and allows for extra storage space. Step out the side kitchen door and you are just steps away from detached garage and the back yard. The back yard is a blank slate, ready for you to finish as you wish. The front yard features a small lawn area as well as bark and large trees for shade.
Property Details
Price:
$535,000
MLS #:
250051653
Status:
Active
Beds:
2
Baths:
1
Type:
Single Family
Subtype:
Single Family Residence
Subdivision:
Martin`S Addition
Listed Date:
Jun 17, 2025
Finished Sq Ft:
762
Total Sq Ft:
762
Lot Size:
3,485 sqft / 0.08 acres (approx)
Year Built:
1932
See this Listing
Schools
Elementary School:
Mt. Rose
Middle School:
Swope
High School:
Reno
Interior
Appliances
Dishwasher, Disposal, Electric Range
Bathrooms
1 Full Bathroom
Cooling
Central Air
Flooring
Carpet, Vinyl, Wood
Heating
Forced Air, Natural Gas
Laundry Features
Cabinets, In Kitchen
Exterior
Construction Materials
Frame, Vinyl Siding
Exterior Features
Awning(s)
Other Structures
None
Parking Features
Detached, Garage, Parking Pad
Parking Spots
1
Roof
Composition, Pitched
Security Features
Smoke Detector(s)
Financial
Taxes
$807
Map
Community
- Address995 Watt Street Reno NV
- SubdivisionMartin`S Addition
- CityReno
- CountyWashoe
- Zip Code89509
LIGHTBOX-IMAGES
NOTIFY-MSG
Market Summary
Current real estate data for Single Family in Reno as of Jul 21, 2025
813
Single Family Listed
73
Avg DOM
407
Avg $ / SqFt
$1,218,795
Avg List Price
Property Summary
- Located in the Martin`S Addition subdivision, 995 Watt Street Reno NV is a Single Family for sale in Reno, NV, 89509. It is listed for $535,000 and features 2 beds, 1 baths, and has approximately 762 square feet of living space, and was originally constructed in 1932. The current price per square foot is $702. The average price per square foot for Single Family listings in Reno is $407. The average listing price for Single Family in Reno is $1,218,795.
LIGHTBOX-IMAGES
NOTIFY-MSG
Similar Listings Nearby
 Courtesy of Ferrari-Lund Real Estate Reno. Disclaimer: All data relating to real estate for sale on this page comes from the Broker Reciprocity (BR) of the Northern Nevada Regional MLS. Detailed information about real estate listings held by brokerage firms other than Ascent Property Group include the name of the listing broker. Neither the listing company nor Ascent Property Group shall be responsible for any typographical errors, misinformation, misprints and shall be held totally harmless. The Broker providing this data believes it to be correct, but advises interested parties to confirm any item before relying on it in a purchase decision. Copyright 2025. Northern Nevada Regional MLS. All rights reserved.
Courtesy of Ferrari-Lund Real Estate Reno. Disclaimer: All data relating to real estate for sale on this page comes from the Broker Reciprocity (BR) of the Northern Nevada Regional MLS. Detailed information about real estate listings held by brokerage firms other than Ascent Property Group include the name of the listing broker. Neither the listing company nor Ascent Property Group shall be responsible for any typographical errors, misinformation, misprints and shall be held totally harmless. The Broker providing this data believes it to be correct, but advises interested parties to confirm any item before relying on it in a purchase decision. Copyright 2025. Northern Nevada Regional MLS. All rights reserved. 995 Watt Street
Reno, NV
LIGHTBOX-IMAGES
NOTIFY-MSG






















