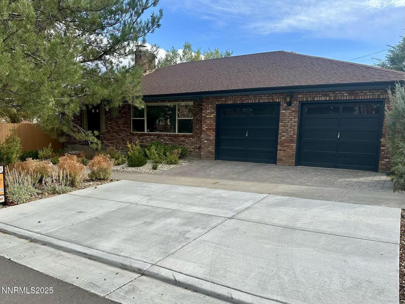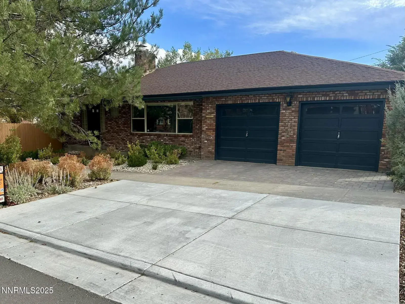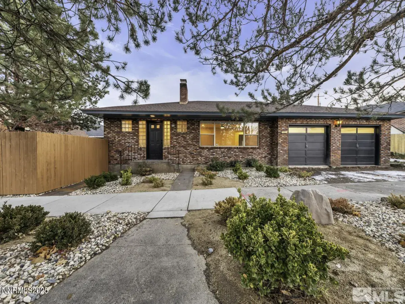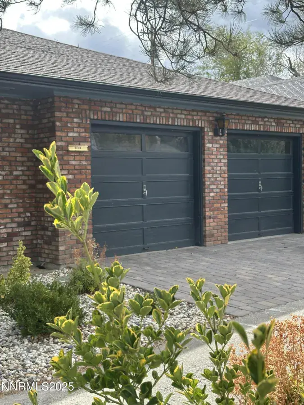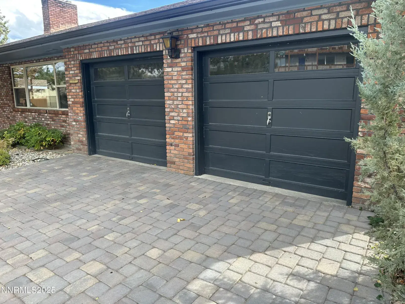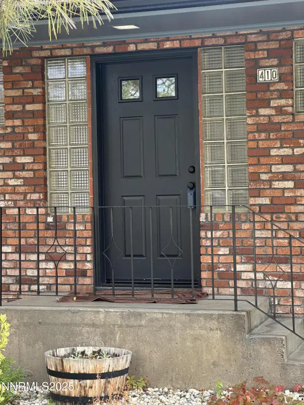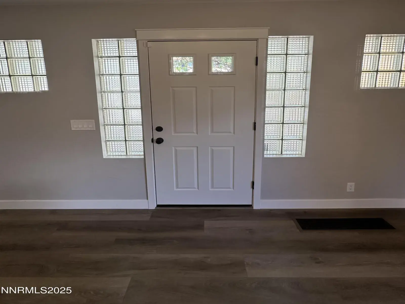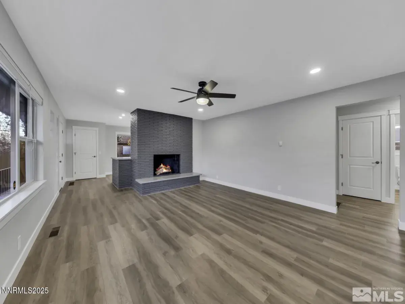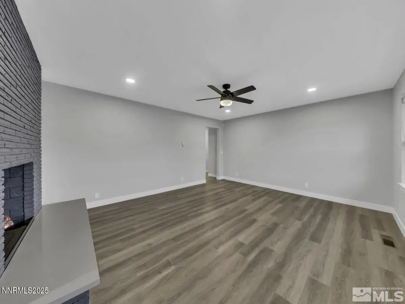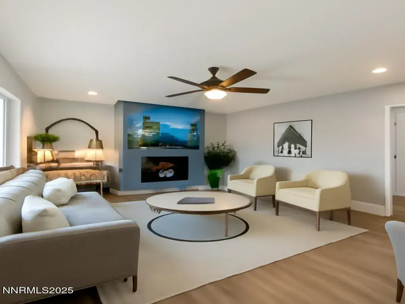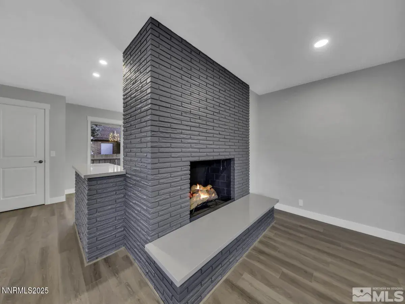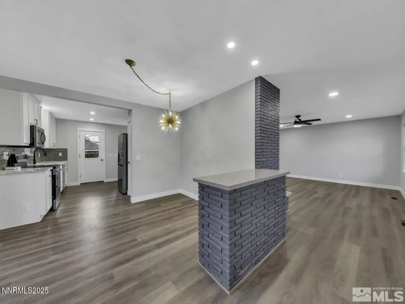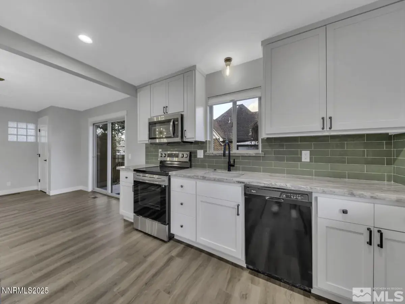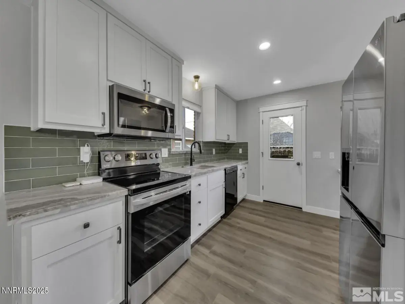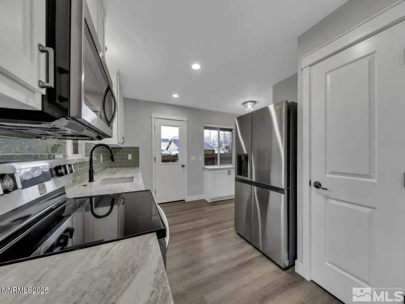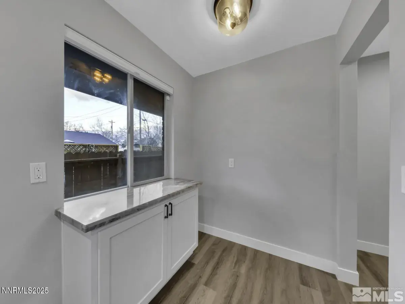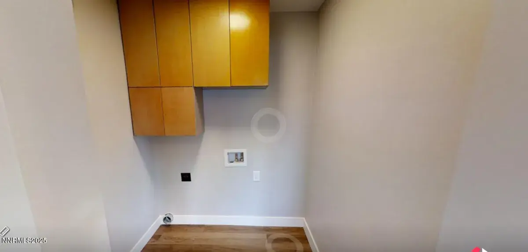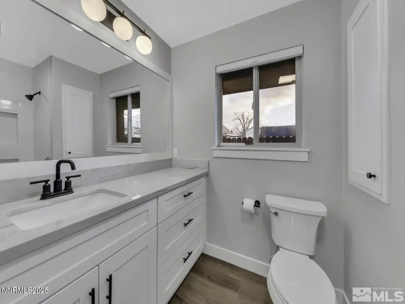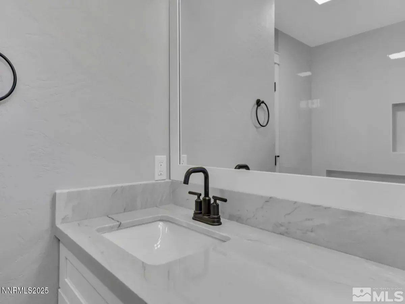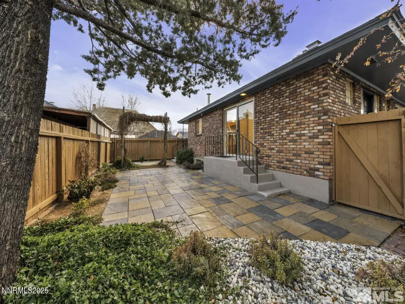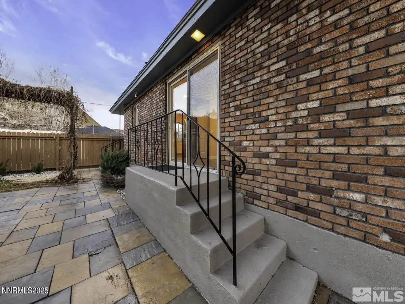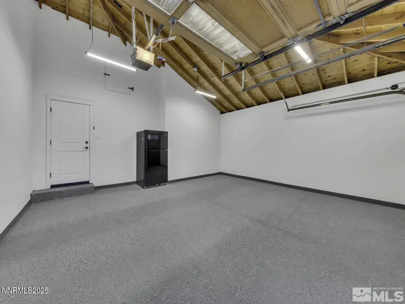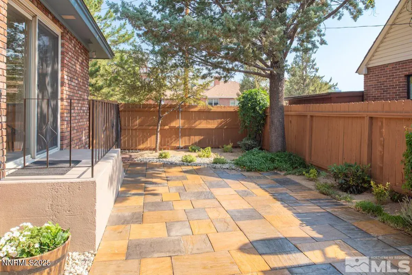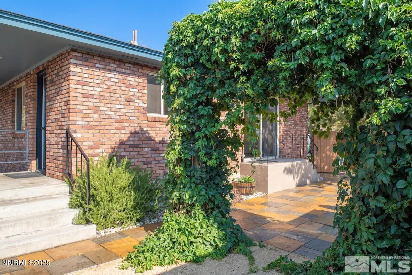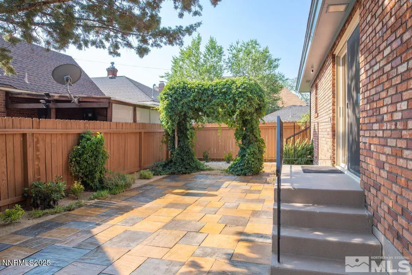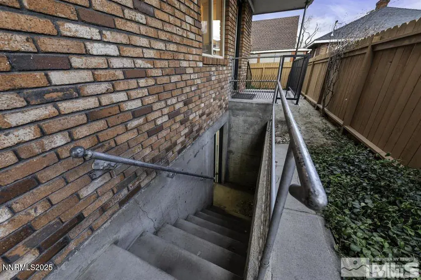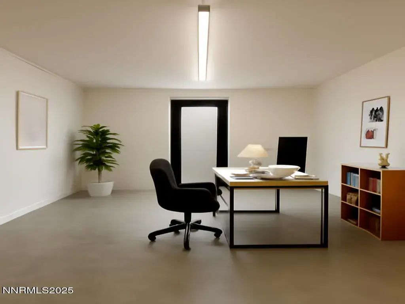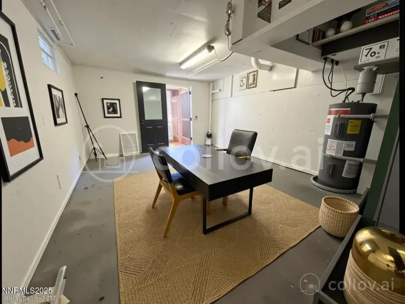MIDTOWN! MIDTOWN! MIDTOWN! A few blocks away includes coffee shops, restaurants, shopping, and the River Walk. Contact the listing agent to view this home. Now available to show. The semi-finished basement has a separate entrance. Owner will carry the loan. We’ll design a-loan for you. 1950’s single-story brick home, yes by MIDTOWN! New quartz countertops throughout, New cabinets, New flooring, New paint, New textured walls and ceilings, New epoxied garage floor, New finished and insulated garage, New security system with cameras, New driveway (Fifteen Thousand dollars), New gutters, New double pane windows, New fixtures, New additional lighting, Wood burning fireplace, Laundry room, Maintenance free landscaping. Owner Financing eliminates the hassle of qualifying for a loan, goes through an attorney to put you on the deed as the owner. Reasonable interest rate. Owner Financing – A Win-Win Solution With owner financing, the seller acts as the lender, no banks needed! It’s a flexible, faster way to buy or sell a home, with easier approval, lower costs, and terms that work for both sides.
Property Details
Price:
$735,000
MLS #:
250054077
Status:
Active
Beds:
2
Baths:
2
Type:
Single Family
Subtype:
Single Family Residence
Subdivision:
Marsh’S Addition
Listed Date:
Nov 1, 2025
Finished Sq Ft:
1,468
Total Sq Ft:
1,468
Lot Size:
3,920 sqft / 0.09 acres (approx)
Year Built:
1954
See this Listing
Schools
Elementary School:
Mt. Rose
Middle School:
Swope
High School:
Reno
Interior
Appliances
Dishwasher, Disposal, Electric Cooktop, Microwave, Oven
Bathrooms
2 Full Bathrooms
Fireplaces Total
1
Flooring
Luxury Vinyl, Varies
Heating
Forced Air, Oil
Laundry Features
Cabinets, Laundry Area, Laundry Room, Shelves
Exterior
Construction Materials
Attic/Crawl Hatchway(s) Insulated, Brick Veneer
Exterior Features
Entry Flat or Ramped Access
Parking Features
Additional Parking, Attached, Garage, Garage Door Opener
Parking Spots
4
Roof
Composition, Pitched
Security Features
Security System Owned, Smoke Detector(s)
Financial
Taxes
$968
Map
Community
- Address410 Avenue Reno Reno NV
- SubdivisionMarsh’S Addition
- CityReno
- CountyWashoe
- Zip Code89509
Market Summary
Current real estate data for Single Family in Reno as of Dec 04, 2025
608
Single Family Listed
94
Avg DOM
413
Avg $ / SqFt
$1,254,359
Avg List Price
Property Summary
- Located in the Marsh’S Addition subdivision, 410 Avenue Reno Reno NV is a Single Family for sale in Reno, NV, 89509. It is listed for $735,000 and features 2 beds, 2 baths, and has approximately 1,468 square feet of living space, and was originally constructed in 1954. The current price per square foot is $501. The average price per square foot for Single Family listings in Reno is $413. The average listing price for Single Family in Reno is $1,254,359.
Similar Listings Nearby
 Courtesy of eXp Realty, LLC. Disclaimer: All data relating to real estate for sale on this page comes from the Broker Reciprocity (BR) of the Northern Nevada Regional MLS. Detailed information about real estate listings held by brokerage firms other than Ascent Property Group include the name of the listing broker. Neither the listing company nor Ascent Property Group shall be responsible for any typographical errors, misinformation, misprints and shall be held totally harmless. The Broker providing this data believes it to be correct, but advises interested parties to confirm any item before relying on it in a purchase decision. Copyright 2025. Northern Nevada Regional MLS. All rights reserved.
Courtesy of eXp Realty, LLC. Disclaimer: All data relating to real estate for sale on this page comes from the Broker Reciprocity (BR) of the Northern Nevada Regional MLS. Detailed information about real estate listings held by brokerage firms other than Ascent Property Group include the name of the listing broker. Neither the listing company nor Ascent Property Group shall be responsible for any typographical errors, misinformation, misprints and shall be held totally harmless. The Broker providing this data believes it to be correct, but advises interested parties to confirm any item before relying on it in a purchase decision. Copyright 2025. Northern Nevada Regional MLS. All rights reserved. 410 Avenue Reno
Reno, NV
