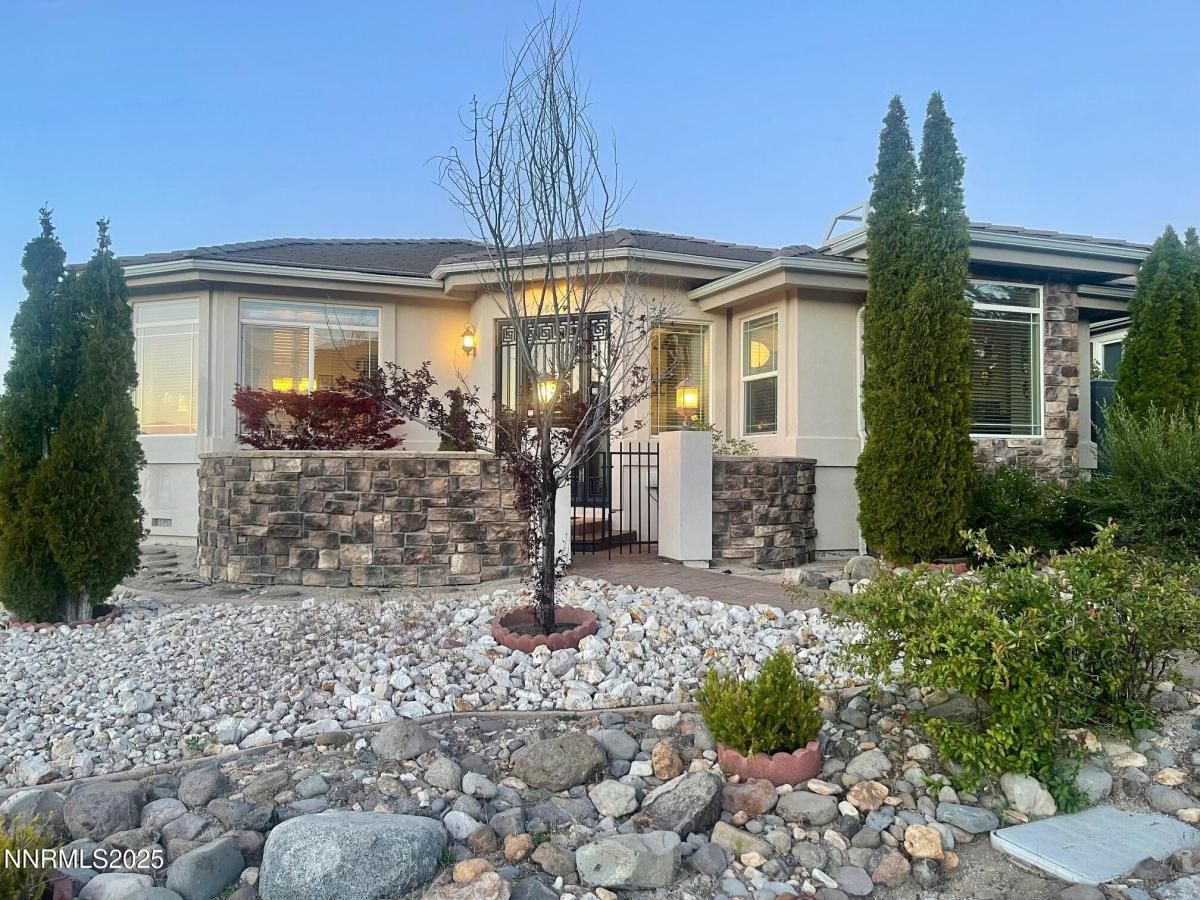Beautifully maintained, executive home in Manzanita Estates.
Situated on a corner lot with stunning mountain and city views, located in one of Reno’s most desirable neighborhoods.
Large kitchen, granite counters, stainless steel, butler’s pantry, breakfast bar with sink, kitchen open to family room with fireplace, doors open to city view, deck and patio.
This 3 bedroom also has two full baths and 2 half baths and an oversized 3 car-garage.
Formal dining, den/office off foyer.
Buyer and Buyer’s agent to verify all information. All information deemed reliable but not guaranteed.
This is an estate sale through a trust. No repairs to be performed.
Please contact listing agent prior to writing offer.
Situated on a corner lot with stunning mountain and city views, located in one of Reno’s most desirable neighborhoods.
Large kitchen, granite counters, stainless steel, butler’s pantry, breakfast bar with sink, kitchen open to family room with fireplace, doors open to city view, deck and patio.
This 3 bedroom also has two full baths and 2 half baths and an oversized 3 car-garage.
Formal dining, den/office off foyer.
Buyer and Buyer’s agent to verify all information. All information deemed reliable but not guaranteed.
This is an estate sale through a trust. No repairs to be performed.
Please contact listing agent prior to writing offer.
Property Details
Price:
$1,099,000
MLS #:
250050935
Status:
Active
Beds:
3
Baths:
3
Type:
Single Family
Subtype:
Single Family Residence
Subdivision:
Manzanita West 4
Listed Date:
Jun 5, 2025
Finished Sq Ft:
2,846
Total Sq Ft:
2,846
Lot Size:
9,148 sqft / 0.21 acres (approx)
Year Built:
2002
See this Listing
Schools
Elementary School:
Caughlin Ranch
Middle School:
Swope
High School:
Reno
Interior
Appliances
Dishwasher, Disposal, Double Oven, Gas Cooktop, Gas Range, Microwave, Portable Dishwasher, Refrigerator
Bathrooms
2 Full Bathrooms, 2 Half Bathrooms
Cooling
Central Air, Refrigerated
Fireplaces Total
1
Flooring
Carpet, Ceramic Tile, Stone, Wood
Heating
Natural Gas
Laundry Features
Cabinets, Laundry Area, Laundry Room, Shelves, Sink
Exterior
Construction Materials
Stucco
Exterior Features
None
Other Structures
None
Parking Features
Attached, Garage, Garage Door Opener
Parking Spots
3
Roof
Pitched, Tile
Security Features
Smoke Detector(s)
Financial
Taxes
$7,869
Map
Community
- Address4800 Broken Arrow Circle Reno NV
- SubdivisionManzanita West 4
- CityReno
- CountyWashoe
- Zip Code89509
LIGHTBOX-IMAGES
NOTIFY-MSG
Market Summary
Current real estate data for Single Family in Reno as of Aug 12, 2025
778
Single Family Listed
79
Avg DOM
408
Avg $ / SqFt
$1,230,851
Avg List Price
Property Summary
- Located in the Manzanita West 4 subdivision, 4800 Broken Arrow Circle Reno NV is a Single Family for sale in Reno, NV, 89509. It is listed for $1,099,000 and features 3 beds, 3 baths, and has approximately 2,846 square feet of living space, and was originally constructed in 2002. The current price per square foot is $386. The average price per square foot for Single Family listings in Reno is $408. The average listing price for Single Family in Reno is $1,230,851.
LIGHTBOX-IMAGES
NOTIFY-MSG
Similar Listings Nearby
 Courtesy of RE/MAX Gold. Disclaimer: All data relating to real estate for sale on this page comes from the Broker Reciprocity (BR) of the Northern Nevada Regional MLS. Detailed information about real estate listings held by brokerage firms other than Ascent Property Group include the name of the listing broker. Neither the listing company nor Ascent Property Group shall be responsible for any typographical errors, misinformation, misprints and shall be held totally harmless. The Broker providing this data believes it to be correct, but advises interested parties to confirm any item before relying on it in a purchase decision. Copyright 2025. Northern Nevada Regional MLS. All rights reserved.
Courtesy of RE/MAX Gold. Disclaimer: All data relating to real estate for sale on this page comes from the Broker Reciprocity (BR) of the Northern Nevada Regional MLS. Detailed information about real estate listings held by brokerage firms other than Ascent Property Group include the name of the listing broker. Neither the listing company nor Ascent Property Group shall be responsible for any typographical errors, misinformation, misprints and shall be held totally harmless. The Broker providing this data believes it to be correct, but advises interested parties to confirm any item before relying on it in a purchase decision. Copyright 2025. Northern Nevada Regional MLS. All rights reserved. 4800 Broken Arrow Circle
Reno, NV
LIGHTBOX-IMAGES
NOTIFY-MSG
























