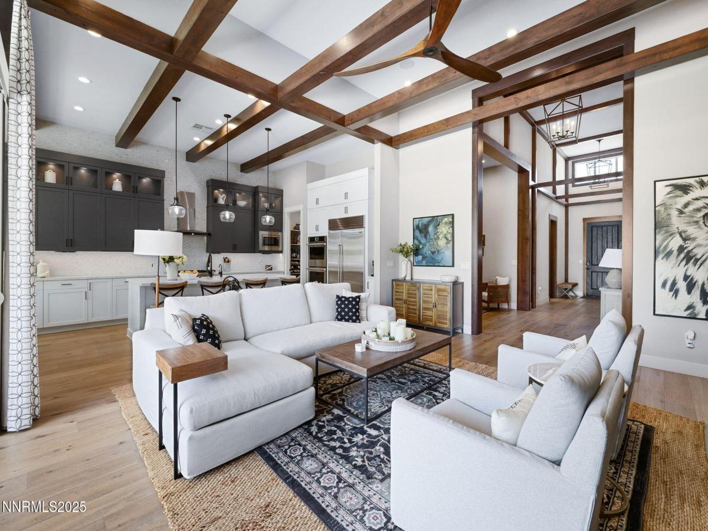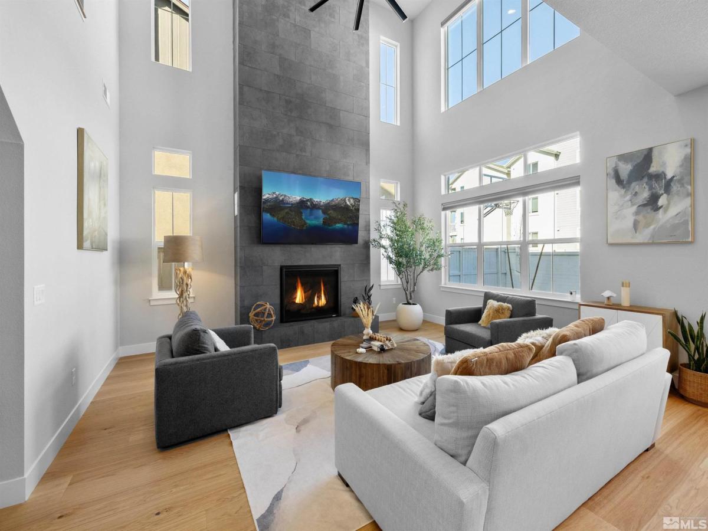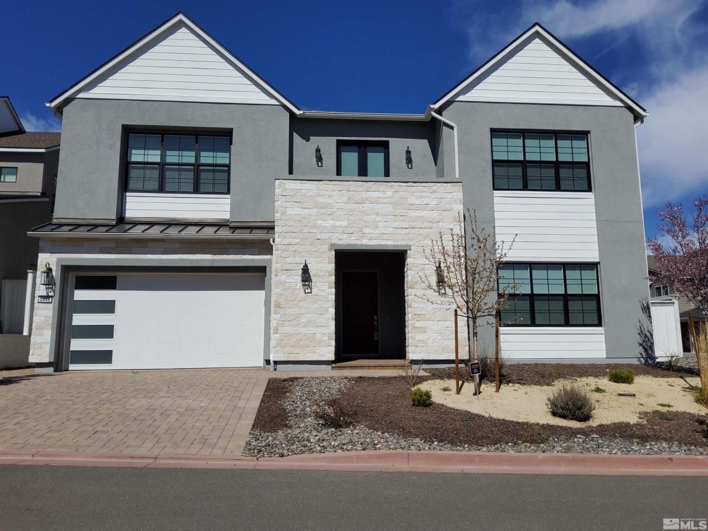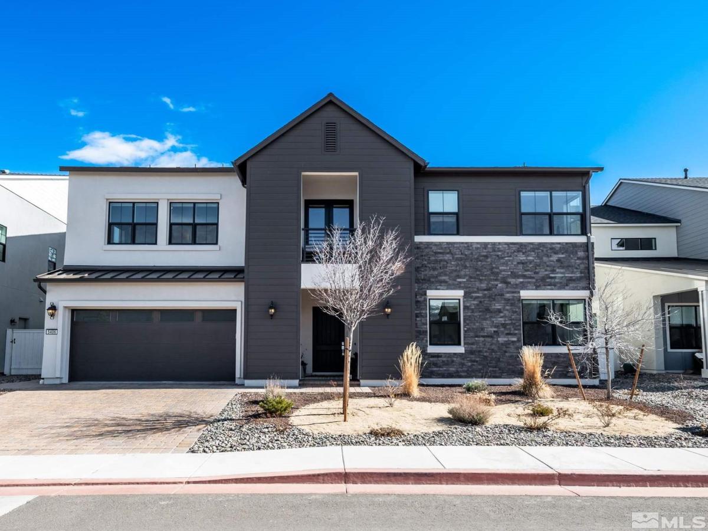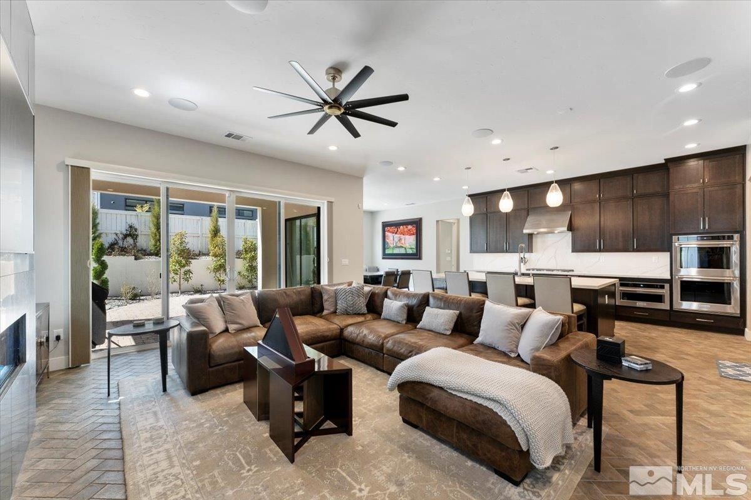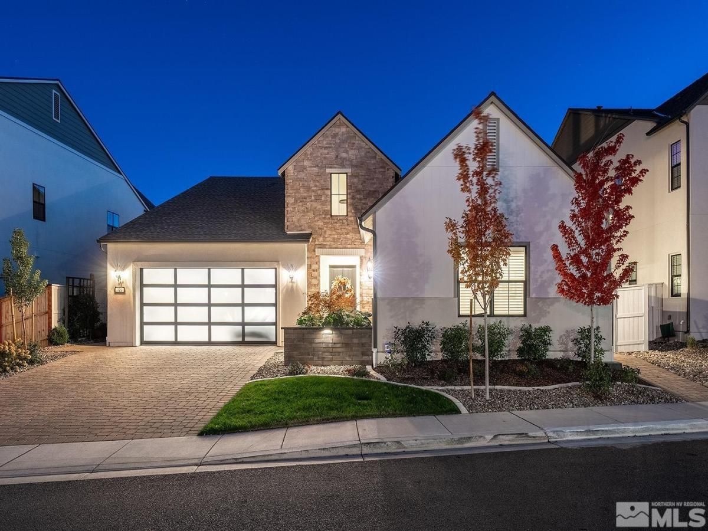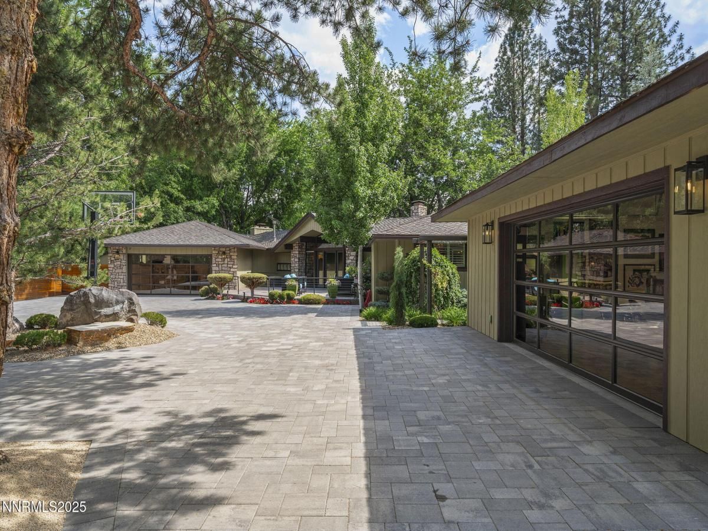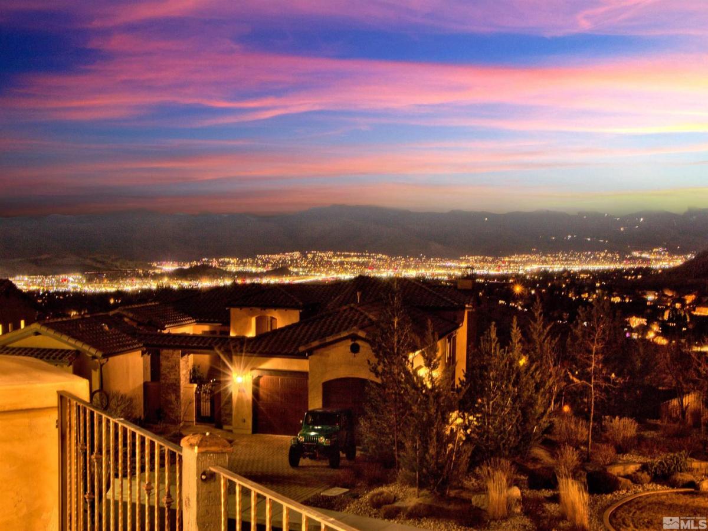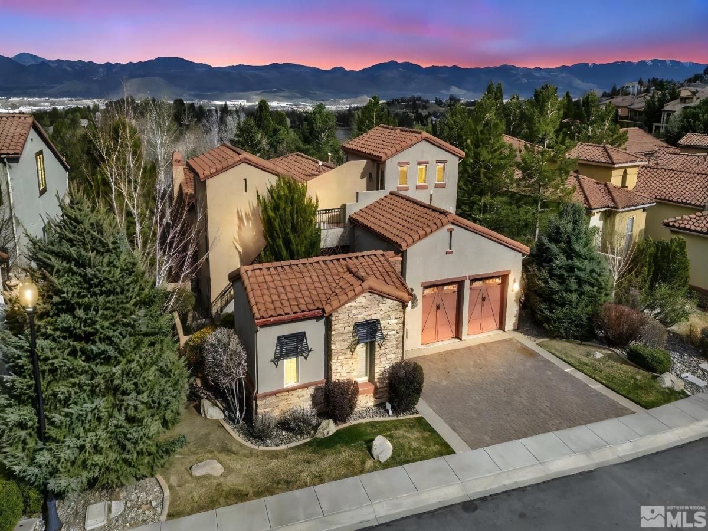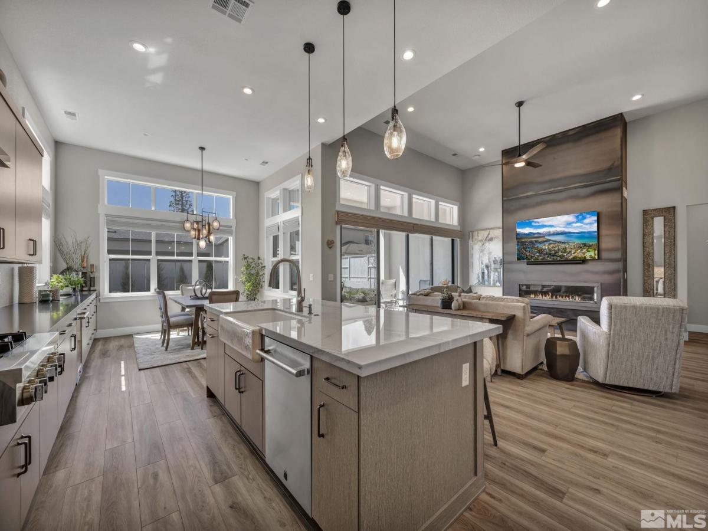Enjoy panoramic views and timeless design in this beautifully maintained 4-bedroom, 4,000+ sq ft home, crafted for everyday comfort and exceptional entertaining.
From the moment you enter, you’ll feel the pride of ownership in every detail. Elevated ceilings with warm wood accents create a bright, inviting atmosphere, while Cambria countertops, porcelain tile flooring, and a tiled fireplace in the family room add an elegant touch.
The thoughtful floor plan offers incredible flexibility: two guest bedrooms and 1 & 1/2 baths are conveniently located on the main level. Upstairs, the private primary suite feels like a retreat, featuring its own landing with breathtaking views, a double-sided fireplace, jetted tub, dual shower heads, and a custom walk-in closet.
The finished basement includes a fourth bedroom and full bath, along with a spacious rec room and a game room with a built-in bar. This level also has direct access to the backyard, making it ideal for guests, multi-generational living, or entertaining.
Step outside into a resort-style backyard, meticulously landscaped with multiple areas to relax or entertain. The elevated deck includes a gas stub for a BBQ, as well as an outdoor built in BBQ/fridge/drawers and a fire pit. The showstopping pool area features a waterfall, water slide, and solar heating for extended use.
Additional upgrades include a recently remodeled main floor bathroom, large interior and garage storage areas, and more. This is a home that has been deeply loved and thoughtfully cared for, ready for its next chapter.
From the moment you enter, you’ll feel the pride of ownership in every detail. Elevated ceilings with warm wood accents create a bright, inviting atmosphere, while Cambria countertops, porcelain tile flooring, and a tiled fireplace in the family room add an elegant touch.
The thoughtful floor plan offers incredible flexibility: two guest bedrooms and 1 & 1/2 baths are conveniently located on the main level. Upstairs, the private primary suite feels like a retreat, featuring its own landing with breathtaking views, a double-sided fireplace, jetted tub, dual shower heads, and a custom walk-in closet.
The finished basement includes a fourth bedroom and full bath, along with a spacious rec room and a game room with a built-in bar. This level also has direct access to the backyard, making it ideal for guests, multi-generational living, or entertaining.
Step outside into a resort-style backyard, meticulously landscaped with multiple areas to relax or entertain. The elevated deck includes a gas stub for a BBQ, as well as an outdoor built in BBQ/fridge/drawers and a fire pit. The showstopping pool area features a waterfall, water slide, and solar heating for extended use.
Additional upgrades include a recently remodeled main floor bathroom, large interior and garage storage areas, and more. This is a home that has been deeply loved and thoughtfully cared for, ready for its next chapter.
Property Details
Price:
$1,675,000
MLS #:
250051344
Status:
Active
Beds:
4
Baths:
3.5
Address:
4404 Dant Boulevard
Type:
Single Family
Subtype:
Single Family Residence
Subdivision:
Manzanita West 2
City:
Reno
Listed Date:
Jun 12, 2025
State:
NV
Finished Sq Ft:
4,120
Total Sq Ft:
4,120
ZIP:
89509
Lot Size:
14,963 sqft / 0.34 acres (approx)
Year Built:
1992
See this Listing
Mortgage Calculator
Schools
Elementary School:
Caughlin Ranch
Middle School:
Swope
High School:
Reno
Interior
Appliances
Dishwasher, Disposal, Double Oven, Gas Cooktop, Refrigerator, Trash Compactor
Bathrooms
3 Full Bathrooms, 1 Half Bathroom
Cooling
Central Air
Fireplaces Total
2
Flooring
Carpet, Ceramic Tile, Porcelain
Heating
Forced Air, Natural Gas
Laundry Features
Cabinets, Laundry Room, Sink, Washer Hookup
Exterior
Construction Materials
Brick, Stucco
Exterior Features
Barbecue Stubbed In, Fire Pit
Other Structures
None
Parking Features
Attached, Garage, Garage Door Opener
Parking Spots
3
Roof
Tile
Security Features
Smoke Detector(s)
Financial
Taxes
$8,766
Map
Community
- Address4404 Dant Boulevard Reno NV
- SubdivisionManzanita West 2
- CityReno
- CountyWashoe
- Zip Code89509
Similar Listings Nearby
- 208 Criollo Court
Reno, NV$2,049,000
1.48 miles away
- 5424 Side Saddle Trail
Reno, NV$1,950,000
1.84 miles away
- 5449 Side Saddle Trail
Reno, NV$1,925,000
1.84 miles away
- 5406 Side Saddle Trail
Reno, NV$1,880,000
1.83 miles away
- 6103 S Pleasant Oak Trail
Reno, NV$1,849,913
1.50 miles away
- 720 Marewood Trail
Reno, NV$1,795,000
1.59 miles away
- 1180 Manzanita Lane
Reno, NV$1,775,000
0.96 miles away
- 6250 Vista Montagna
Reno, NV$1,765,000
0.90 miles away
- 5140 Belsera Court
Reno, NV$1,750,000
0.41 miles away
- 5469 Side Saddle Trail
Reno, NV$1,689,000
1.85 miles away
 Courtesy of Marmot Properties, LLC. Disclaimer: All data relating to real estate for sale on this page comes from the Broker Reciprocity (BR) of the Northern Nevada Regional MLS. Detailed information about real estate listings held by brokerage firms other than Ascent Property Group include the name of the listing broker. Neither the listing company nor Ascent Property Group shall be responsible for any typographical errors, misinformation, misprints and shall be held totally harmless. The Broker providing this data believes it to be correct, but advises interested parties to confirm any item before relying on it in a purchase decision. Copyright 2025. Northern Nevada Regional MLS. All rights reserved.
Courtesy of Marmot Properties, LLC. Disclaimer: All data relating to real estate for sale on this page comes from the Broker Reciprocity (BR) of the Northern Nevada Regional MLS. Detailed information about real estate listings held by brokerage firms other than Ascent Property Group include the name of the listing broker. Neither the listing company nor Ascent Property Group shall be responsible for any typographical errors, misinformation, misprints and shall be held totally harmless. The Broker providing this data believes it to be correct, but advises interested parties to confirm any item before relying on it in a purchase decision. Copyright 2025. Northern Nevada Regional MLS. All rights reserved. 4404 Dant Boulevard
Reno, NV
LIGHTBOX-IMAGES

