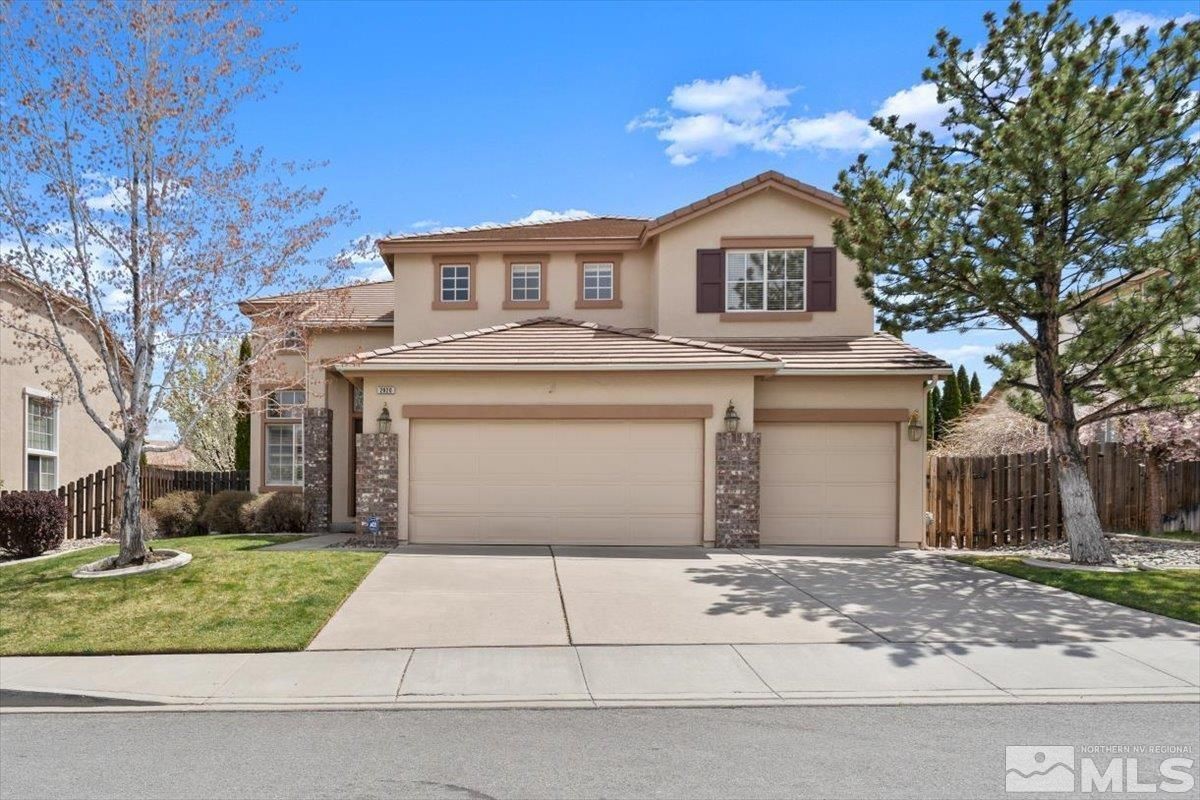Step into a bright and elegant two-story home featuring a vaulted entry and a beautiful spiral staircase. Features include a well-appointed kitchen with granite countertops, pantry, prep island, gas cooktop, and a charming bay window over the sink. A bedroom and full bathroom on the main floor offer flexibility for guests or multi-generational living, along with a spacious laundry room featuring cabinets and a utility sink., New glass French doors open from the kitchen to the backyard, where large, rounded cement steps lead to a paver patio—perfect for relaxing or entertaining. Mediterranean Cypress trees line the yard, creating a sense of privacy and transforming the space into a peaceful outdoor retreat. Upstairs, the expansive primary suite boasts mountain views, French doors, and a spa-like bath with double sinks, a soaking tub, and a walk-in shower. The massive walk-in closet even includes a window for natural light. Two additional bedrooms share a full bathroom to complete the second floor, along with a versatile loft ideal for a home office, gym, or game room. The 3-car garage offers ample space and built-in storage. Backyard offers afternoon shade—perfect for summer BBQs. A wonderful home for any family!
Property Details
Price:
$879,900
MLS #:
250005008
Status:
Active
Beds:
4
Baths:
3
Type:
Single Family
Subtype:
Single Family Residence
Subdivision:
Manzanita West 11
Listed Date:
Apr 17, 2025
Finished Sq Ft:
2,918
Total Sq Ft:
2,918
Lot Size:
7,841 sqft / 0.18 acres (approx)
Year Built:
2001
See this Listing
Schools
Elementary School:
Caughlin Ranch
Middle School:
Swope
High School:
Reno
Interior
Appliances
Dishwasher, Disposal, Dryer, Gas Cooktop, Microwave, Oven, Refrigerator, Washer
Bathrooms
3 Full Bathrooms
Cooling
Central Air, Refrigerated
Fireplaces Total
1
Flooring
Carpet, Laminate, Tile, Vinyl
Heating
Forced Air, Natural Gas
Laundry Features
Cabinets, Laundry Area, Sink
Exterior
Association Amenities
None
Construction Materials
Stucco
Exterior Features
None
Parking Features
Attached, Garage Door Opener
Parking Spots
3
Roof
Tile
Security Features
Security System Owned, Smoke Detector(s)
Financial
HOA Fee
$110
HOA Frequency
Quarterly
Taxes
$5,864
Map
Community
- Address2920 Blue Grouse Drive Reno NV
- SubdivisionManzanita West 11
- CityReno
- CountyWashoe
- Zip Code89509
LIGHTBOX-IMAGES
NOTIFY-MSG
Market Summary
Current real estate data for Single Family in Reno as of Jul 22, 2025
809
Single Family Listed
73
Avg DOM
408
Avg $ / SqFt
$1,219,219
Avg List Price
Property Summary
- Located in the Manzanita West 11 subdivision, 2920 Blue Grouse Drive Reno NV is a Single Family for sale in Reno, NV, 89509. It is listed for $879,900 and features 4 beds, 3 baths, and has approximately 2,918 square feet of living space, and was originally constructed in 2001. The current price per square foot is $302. The average price per square foot for Single Family listings in Reno is $408. The average listing price for Single Family in Reno is $1,219,219.
LIGHTBOX-IMAGES
NOTIFY-MSG
Similar Listings Nearby
 Courtesy of Ferrari-Lund Real Estate Reno. Disclaimer: All data relating to real estate for sale on this page comes from the Broker Reciprocity (BR) of the Northern Nevada Regional MLS. Detailed information about real estate listings held by brokerage firms other than Ascent Property Group include the name of the listing broker. Neither the listing company nor Ascent Property Group shall be responsible for any typographical errors, misinformation, misprints and shall be held totally harmless. The Broker providing this data believes it to be correct, but advises interested parties to confirm any item before relying on it in a purchase decision. Copyright 2025. Northern Nevada Regional MLS. All rights reserved.
Courtesy of Ferrari-Lund Real Estate Reno. Disclaimer: All data relating to real estate for sale on this page comes from the Broker Reciprocity (BR) of the Northern Nevada Regional MLS. Detailed information about real estate listings held by brokerage firms other than Ascent Property Group include the name of the listing broker. Neither the listing company nor Ascent Property Group shall be responsible for any typographical errors, misinformation, misprints and shall be held totally harmless. The Broker providing this data believes it to be correct, but advises interested parties to confirm any item before relying on it in a purchase decision. Copyright 2025. Northern Nevada Regional MLS. All rights reserved. 2920 Blue Grouse Drive
Reno, NV
LIGHTBOX-IMAGES
NOTIFY-MSG





































