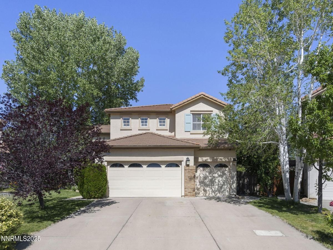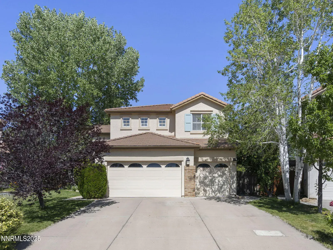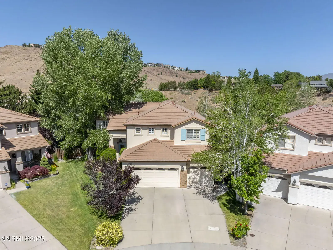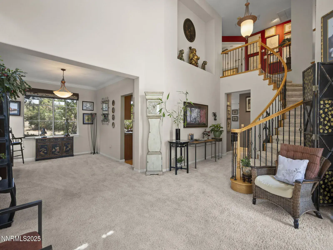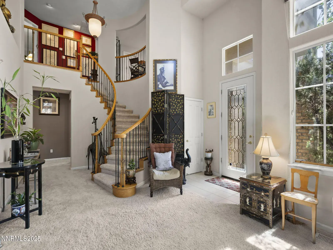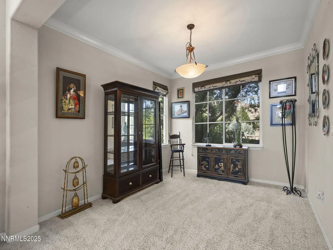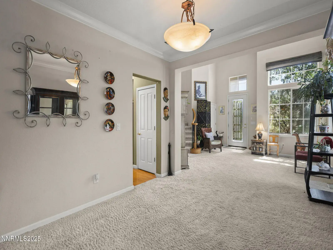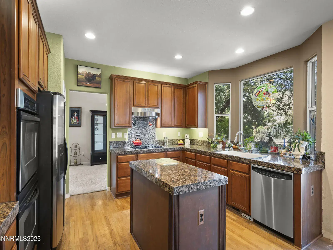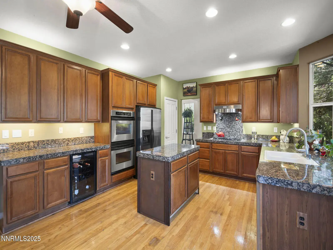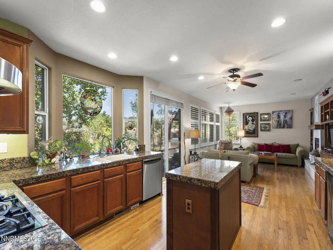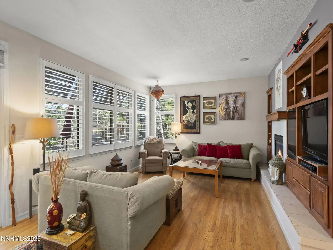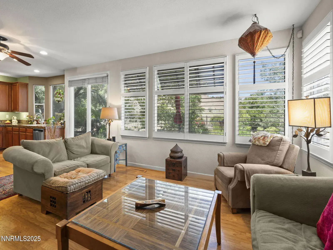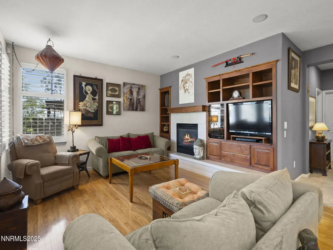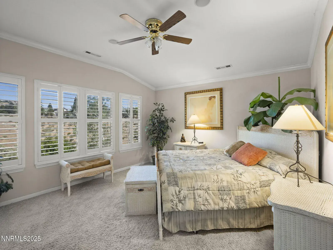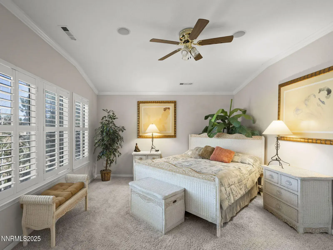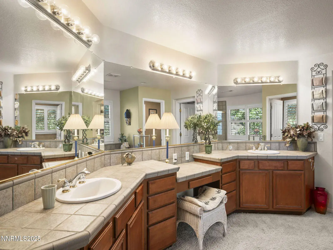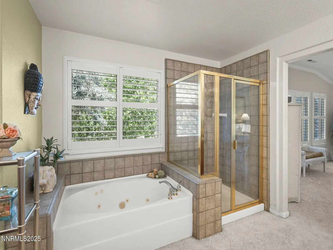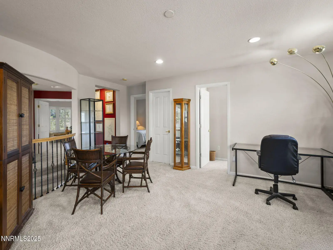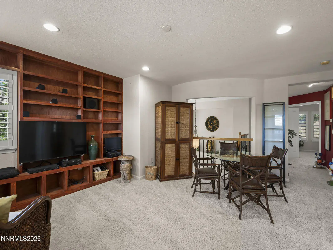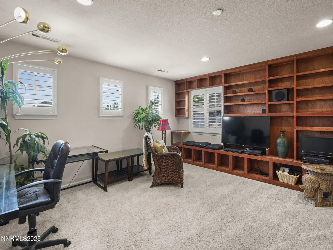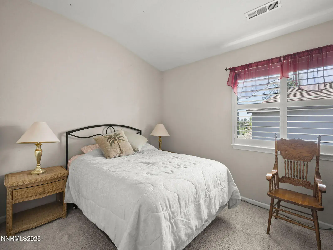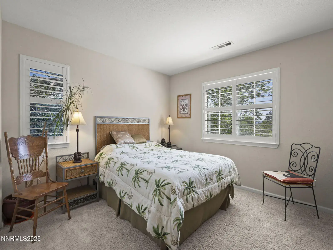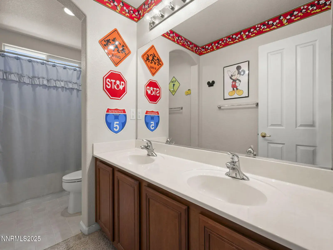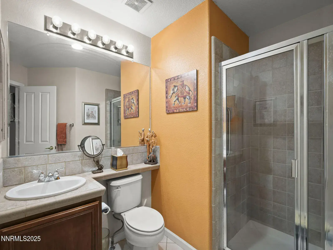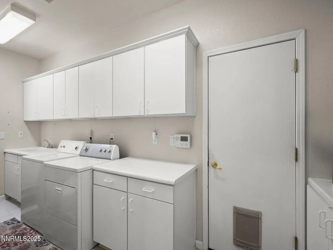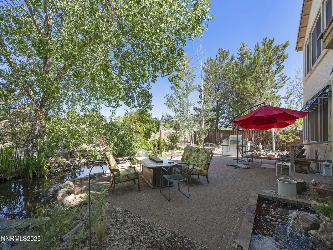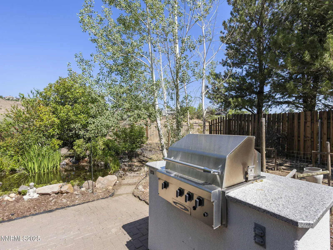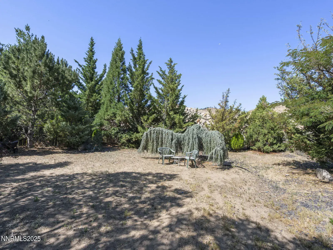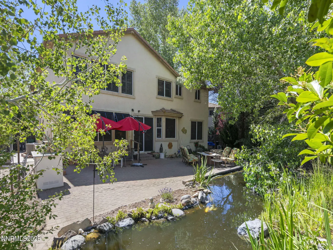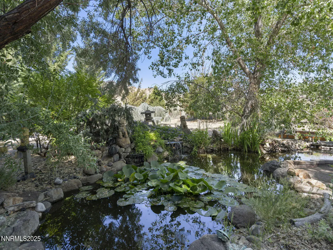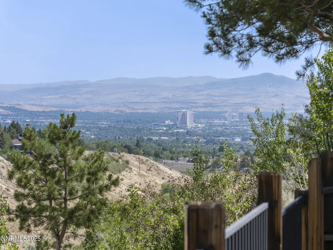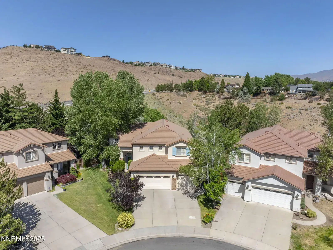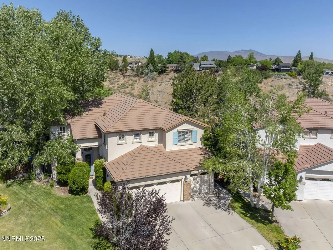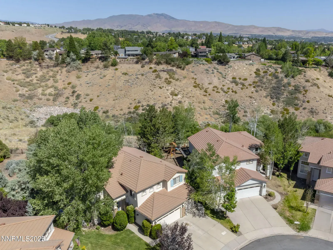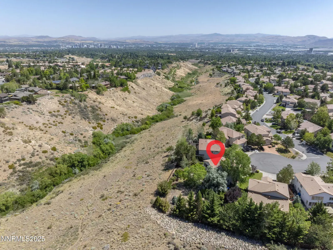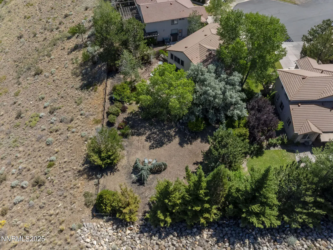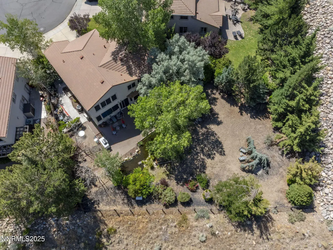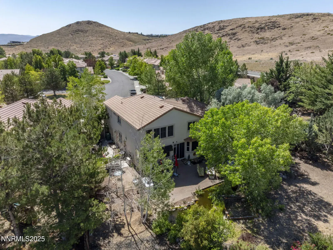Welcome to this stunning 4-bedroom, 3-bath home offering nearly 3,000 sq ft of comfortable living space on one of the largest lots in the neighborhood. Tucked away for added privacy, this two-story home is filled with natural light and features elegant plantation shutters throughout. Hardwood floors in kitchen & family room, crown molding and more! The beautifully updated kitchen boasts wine stainless appliances, wine fridge & warm tones and opens to spacious living and dining areas making it perfect for entertaining.
Enjoy breathtaking views of the valley, meadow, and surrounding mountains with no rear neighbors. The backyard is a true oasis, complete with mature landscaping, a serene water feature, paver patio, and built-in BBQ – ideal for relaxing or hosting guests.
The spacious primary suite offers views, dual sinks, a walk-in closet, and plenty of space to unwind. Located in central Reno, you’re just minutes from walking trails, shopping, dining, and the airport – making it both a peaceful retreat and a commuter’s dream. Welcome home!
Enjoy breathtaking views of the valley, meadow, and surrounding mountains with no rear neighbors. The backyard is a true oasis, complete with mature landscaping, a serene water feature, paver patio, and built-in BBQ – ideal for relaxing or hosting guests.
The spacious primary suite offers views, dual sinks, a walk-in closet, and plenty of space to unwind. Located in central Reno, you’re just minutes from walking trails, shopping, dining, and the airport – making it both a peaceful retreat and a commuter’s dream. Welcome home!
Property Details
Price:
$879,900
MLS #:
250051850
Status:
Active
Beds:
4
Baths:
3
Type:
Single Family
Subtype:
Single Family Residence
Subdivision:
Manzanita West 10
Listed Date:
Jun 20, 2025
Finished Sq Ft:
2,918
Total Sq Ft:
2,918
Lot Size:
12,981 sqft / 0.30 acres (approx)
Year Built:
2002
See this Listing
Schools
Elementary School:
Caughlin Ranch
Middle School:
Swope
High School:
Reno
Interior
Appliances
Dishwasher, Double Oven, Gas Cooktop, Refrigerator
Bathrooms
3 Full Bathrooms
Cooling
Central Air
Fireplaces Total
1
Flooring
Carpet, Ceramic Tile
Heating
Natural Gas
Laundry Features
Cabinets, Laundry Room
Exterior
Association Amenities
Maintenance Grounds
Construction Materials
Stone, Stucco
Exterior Features
Built-in Barbecue, Dog Run, Rain Gutters
Other Structures
None
Parking Features
Garage
Parking Spots
3
Roof
Pitched, Tile
Financial
HOA Fee
$110
HOA Frequency
Quarterly
HOA Name
Equus
Taxes
$6,967
Map
Community
- Address3030 Blue Grouse Drive Reno NV
- SubdivisionManzanita West 10
- CityReno
- CountyWashoe
- Zip Code89509
Market Summary
Current real estate data for Single Family in Reno as of Nov 20, 2025
666
Single Family Listed
89
Avg DOM
413
Avg $ / SqFt
$1,243,286
Avg List Price
Property Summary
- Located in the Manzanita West 10 subdivision, 3030 Blue Grouse Drive Reno NV is a Single Family for sale in Reno, NV, 89509. It is listed for $879,900 and features 4 beds, 3 baths, and has approximately 2,918 square feet of living space, and was originally constructed in 2002. The current price per square foot is $302. The average price per square foot for Single Family listings in Reno is $413. The average listing price for Single Family in Reno is $1,243,286.
Similar Listings Nearby
 Courtesy of Chase International-Damonte. Disclaimer: All data relating to real estate for sale on this page comes from the Broker Reciprocity (BR) of the Northern Nevada Regional MLS. Detailed information about real estate listings held by brokerage firms other than Ascent Property Group include the name of the listing broker. Neither the listing company nor Ascent Property Group shall be responsible for any typographical errors, misinformation, misprints and shall be held totally harmless. The Broker providing this data believes it to be correct, but advises interested parties to confirm any item before relying on it in a purchase decision. Copyright 2025. Northern Nevada Regional MLS. All rights reserved.
Courtesy of Chase International-Damonte. Disclaimer: All data relating to real estate for sale on this page comes from the Broker Reciprocity (BR) of the Northern Nevada Regional MLS. Detailed information about real estate listings held by brokerage firms other than Ascent Property Group include the name of the listing broker. Neither the listing company nor Ascent Property Group shall be responsible for any typographical errors, misinformation, misprints and shall be held totally harmless. The Broker providing this data believes it to be correct, but advises interested parties to confirm any item before relying on it in a purchase decision. Copyright 2025. Northern Nevada Regional MLS. All rights reserved. 3030 Blue Grouse Drive
Reno, NV
