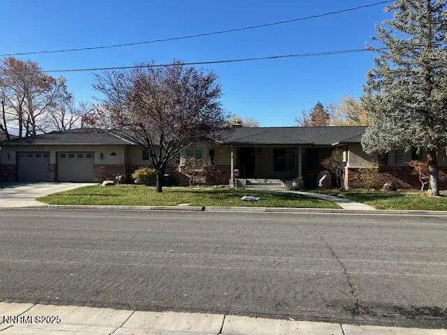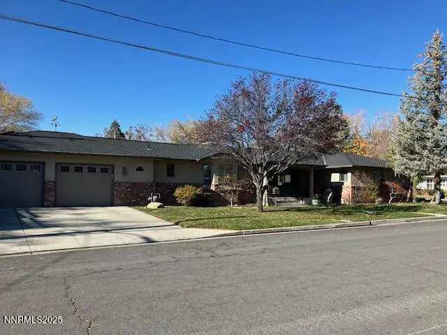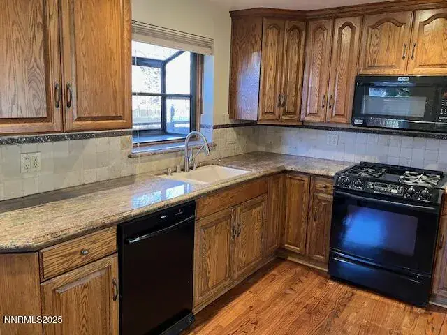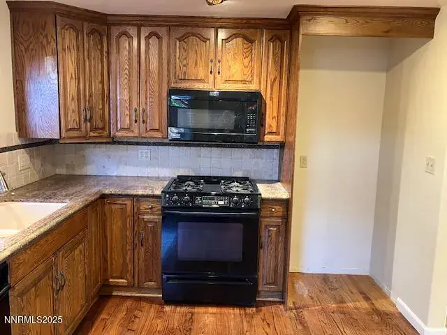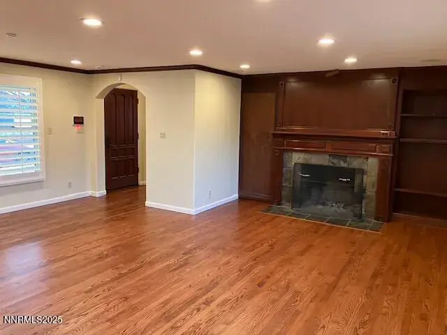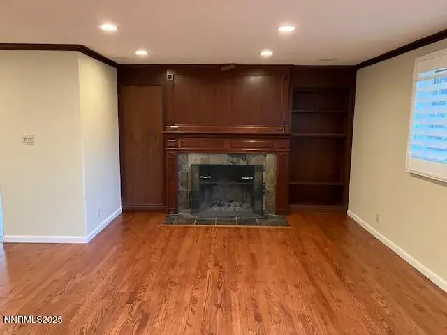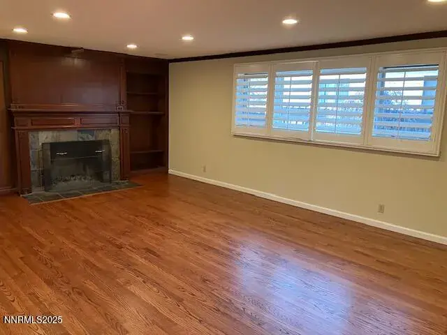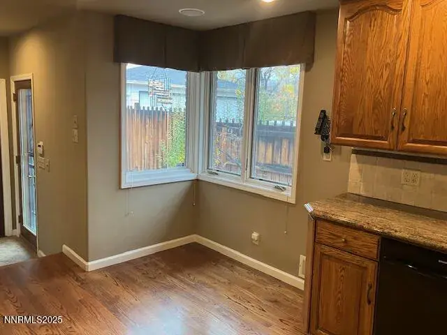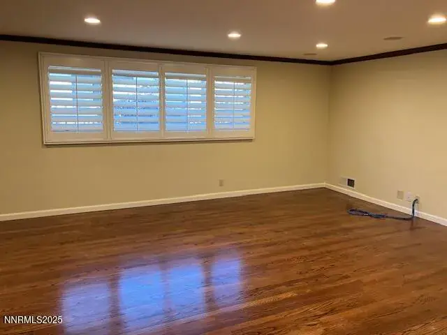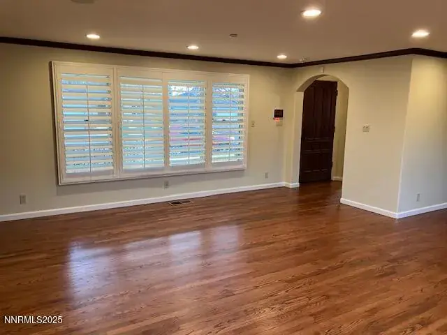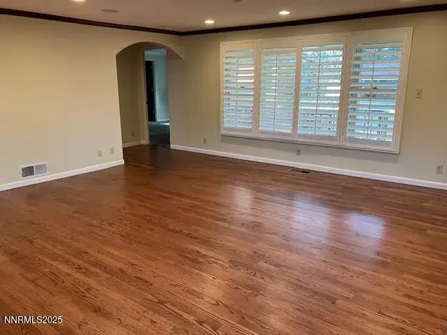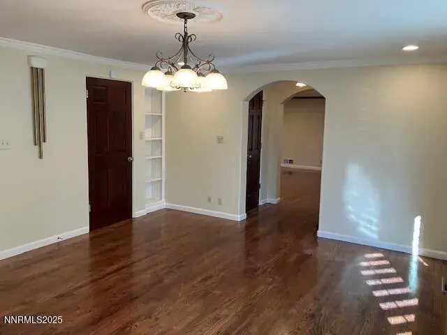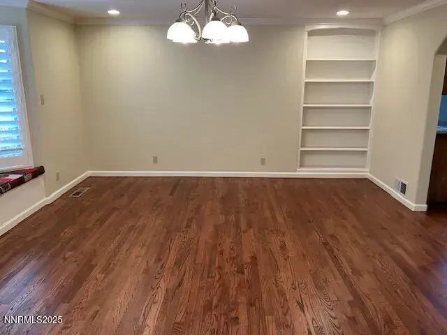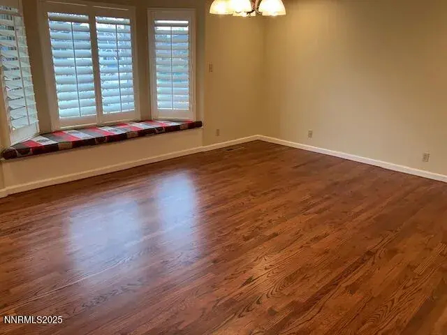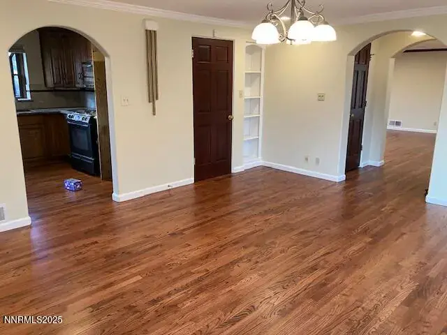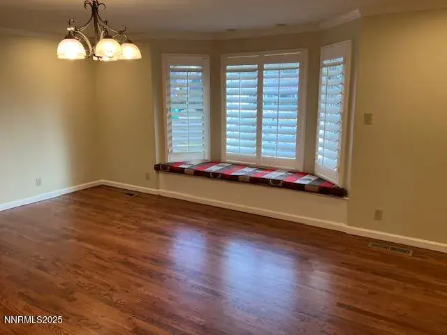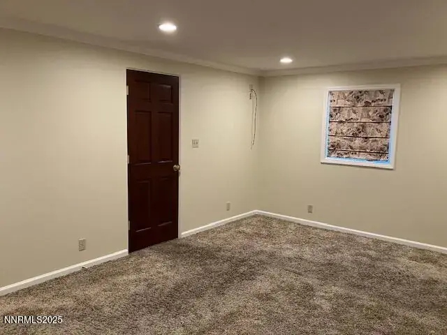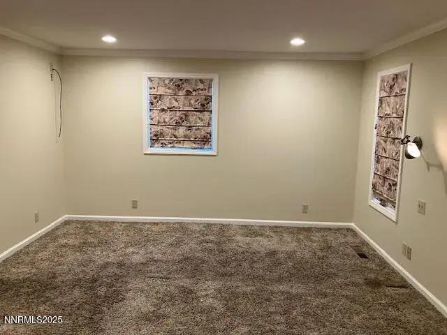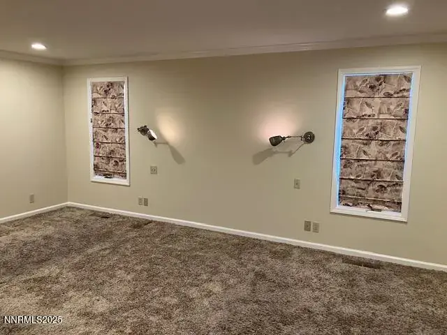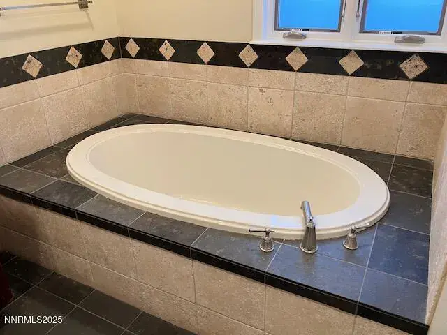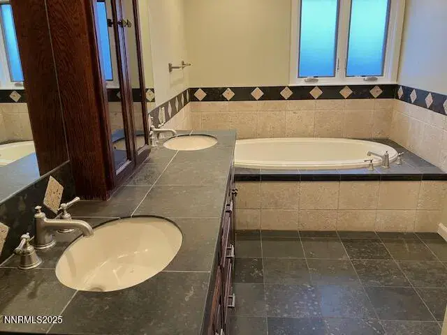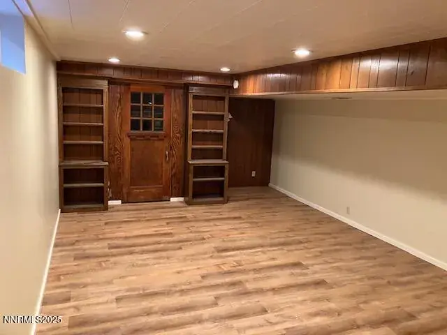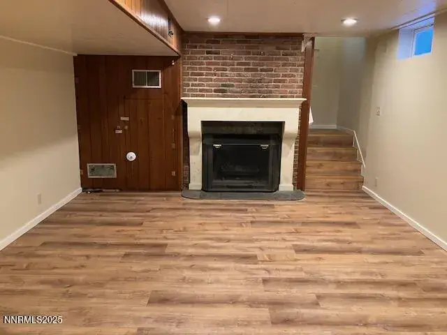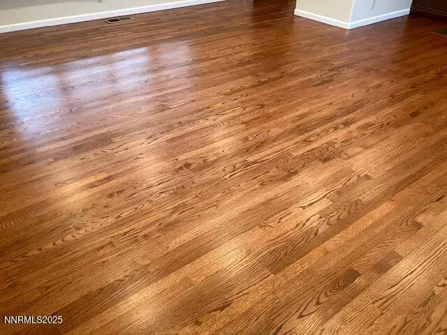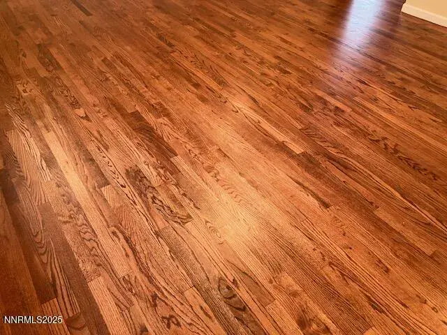Located in the heart of one of Reno’s most sought after neighborhoods, Old Southwest. This charming single story 1950’s home with its impressive upgrades will not disappoint. Less than 5 minutes to Midtown and all it has to offer. With 2455 sq ft of living area (2035 at street level and 420 fully finished basement), 2 bedrooms, 2 full baths and an attached 2 car garage. Updated kitchen with granite counter tops, lots of cabinet and counter space, nook area and garden window. Spacious living room (15′ x 21′) with fireplace, formal dining room (14′ x 17′). Primary suite (15′ x 19′) with walk in closet, double sinks, garden tub, separate double headed shower. Second bedroom (14′ x 13′) with walk in closet. The downstairs basement, with fireplace and walk in closet would make an ideal third bedroom, but would also make a great home gym, home office, or a perfect family retreat free from daily distractions. Both bathrooms have been fully updated. Separate utility room with cabinets. Oversized 2 car fully finished garage (22′ x 28′) with lots of built in cabinets. Other features of this extraordinary home include beautiful hardwood floors (refinished Dec 2025), new interior professional paint throughout (completed Dec 2025), two wood burning fireplaces, solar heating, central AC, water purification system, alarm system, vinyl windows, custom plantation shutters, surround sound, stucco and brick exterior, full auto sprinkler and drip system. Large corner lot with room for 3rd garage or off-street parking. Home has been professionally cleaned. Show your home to your most particular buyers and they will not be disappointed.
Property Details
Price:
$950,000
MLS #:
250058137
Status:
Active
Beds:
2
Baths:
2
Type:
Single Family
Subtype:
Single Family Residence
Subdivision:
Manor Heath
Listed Date:
Nov 12, 2025
Finished Sq Ft:
2,455
Total Sq Ft:
2,455
Lot Size:
7,841 sqft / 0.18 acres (approx)
Year Built:
1953
See this Listing
Schools
Elementary School:
Beck
Middle School:
Swope
High School:
Reno
Interior
Appliances
Dishwasher, Disposal, Gas Cooktop, Microwave, Oven
Bathrooms
2 Full Bathrooms
Cooling
Central Air
Fireplaces Total
2
Flooring
Carpet, Ceramic Tile, Wood
Heating
Fireplace(s), Forced Air, Natural Gas
Laundry Features
Cabinets
Exterior
Construction Materials
Brick, Frame, Stucco
Exterior Features
Rain Gutters
Other Structures
Shed(s)
Parking Features
Garage, Garage Door Opener
Parking Spots
2
Roof
Composition, Pitched
Security Features
Security System, Security System Owned, Smoke Detector(s)
Financial
Taxes
$2,109
Map
Community
- Address255 Circle Drive Reno NV
- SubdivisionManor Heath
- CityReno
- CountyWashoe
- Zip Code89509
Market Summary
Current real estate data for Single Family in Reno as of Feb 08, 2026
455
Single Family Listed
90
Avg DOM
415
Avg $ / SqFt
$1,208,057
Avg List Price
Property Summary
- Located in the Manor Heath subdivision, 255 Circle Drive Reno NV is a Single Family for sale in Reno, NV, 89509. It is listed for $950,000 and features 2 beds, 2 baths, and has approximately 2,455 square feet of living space, and was originally constructed in 1953. The current price per square foot is $387. The average price per square foot for Single Family listings in Reno is $415. The average listing price for Single Family in Reno is $1,208,057.
Similar Listings Nearby
 Courtesy of Allison James Estates & Homes. Disclaimer: All data relating to real estate for sale on this page comes from the Broker Reciprocity (BR) of the Northern Nevada Regional MLS. Detailed information about real estate listings held by brokerage firms other than Ascent Property Group include the name of the listing broker. Neither the listing company nor Ascent Property Group shall be responsible for any typographical errors, misinformation, misprints and shall be held totally harmless. The Broker providing this data believes it to be correct, but advises interested parties to confirm any item before relying on it in a purchase decision. Copyright 2026. Northern Nevada Regional MLS. All rights reserved.
Courtesy of Allison James Estates & Homes. Disclaimer: All data relating to real estate for sale on this page comes from the Broker Reciprocity (BR) of the Northern Nevada Regional MLS. Detailed information about real estate listings held by brokerage firms other than Ascent Property Group include the name of the listing broker. Neither the listing company nor Ascent Property Group shall be responsible for any typographical errors, misinformation, misprints and shall be held totally harmless. The Broker providing this data believes it to be correct, but advises interested parties to confirm any item before relying on it in a purchase decision. Copyright 2026. Northern Nevada Regional MLS. All rights reserved. 255 Circle Drive
Reno, NV

