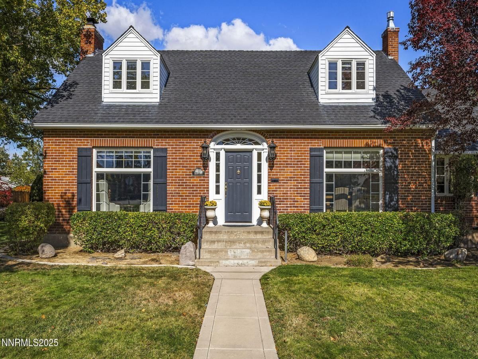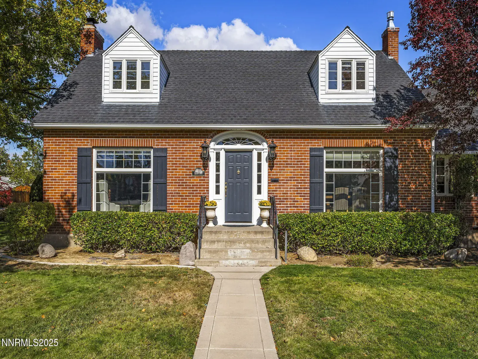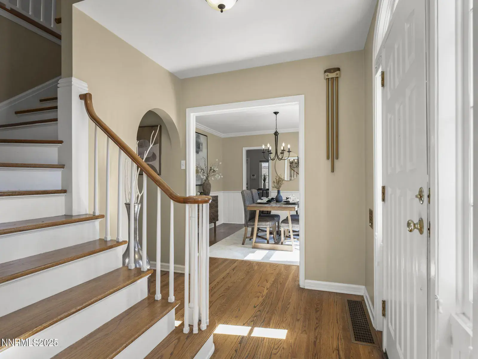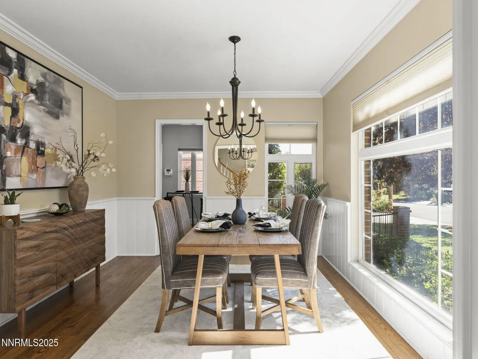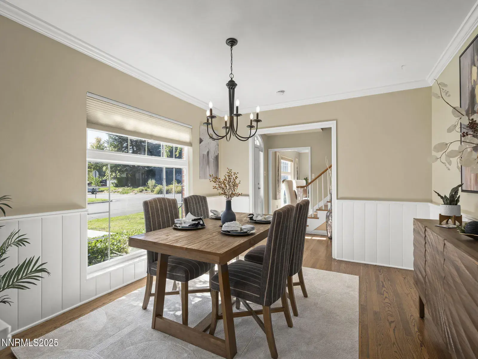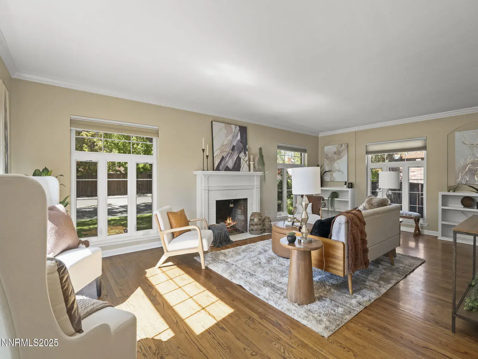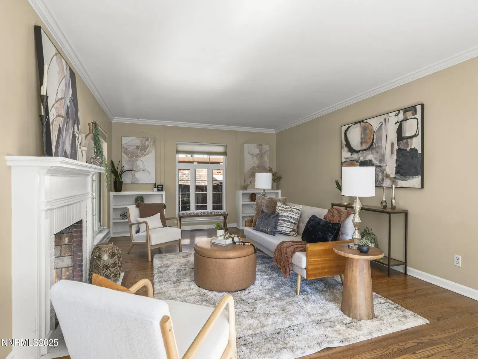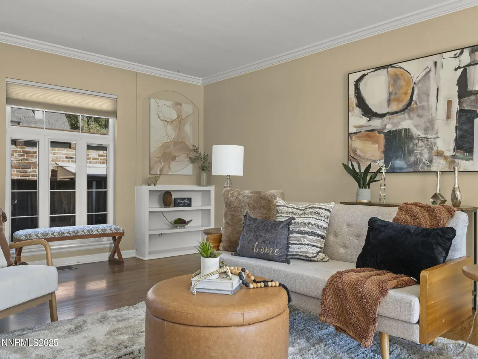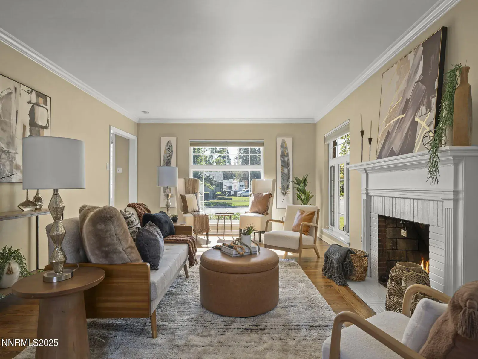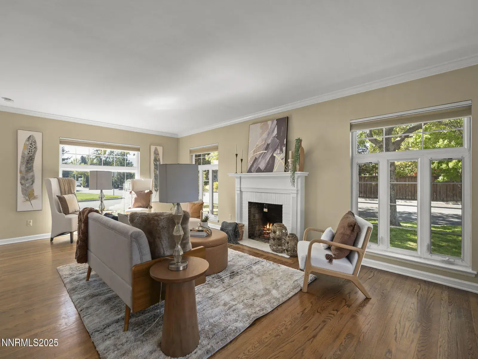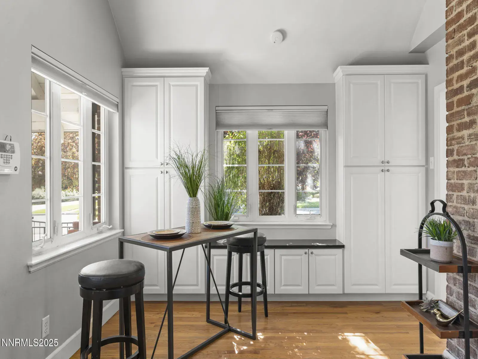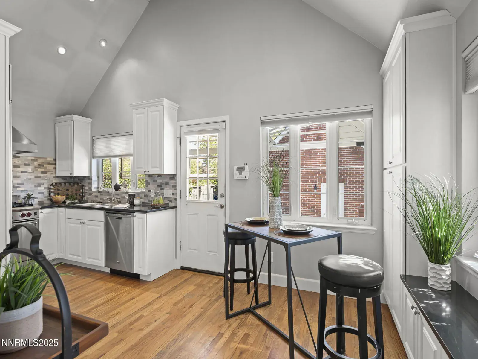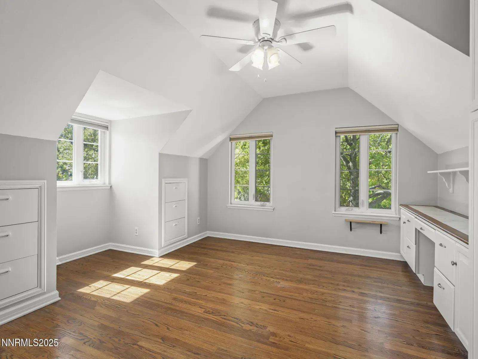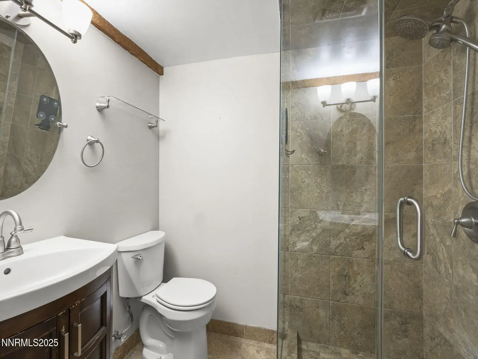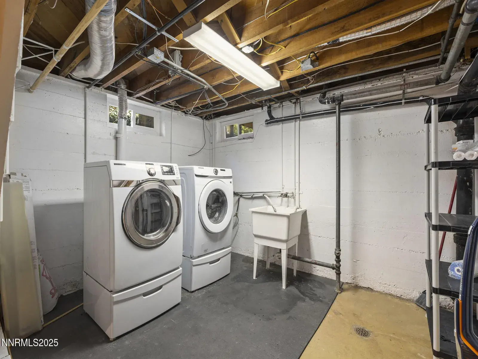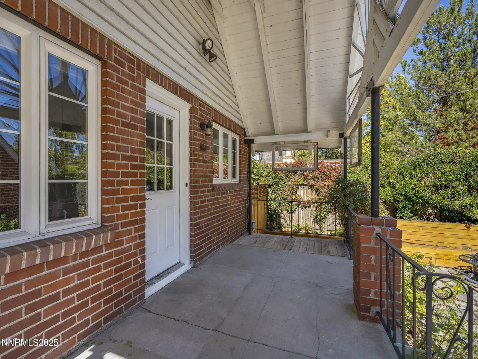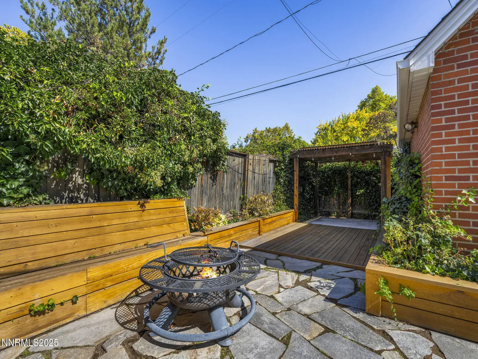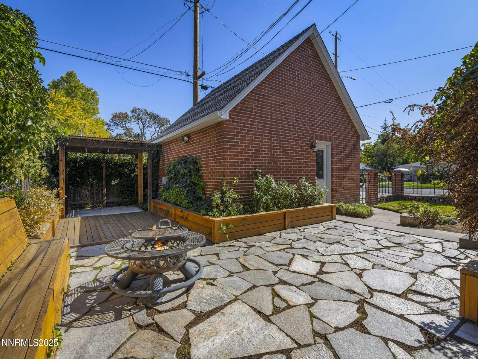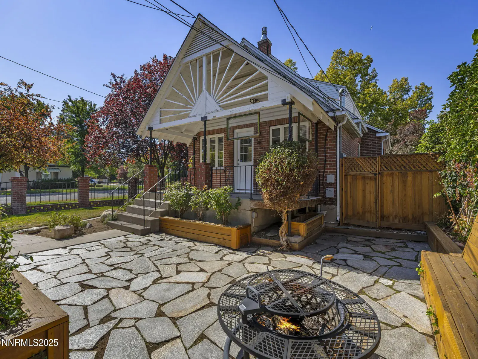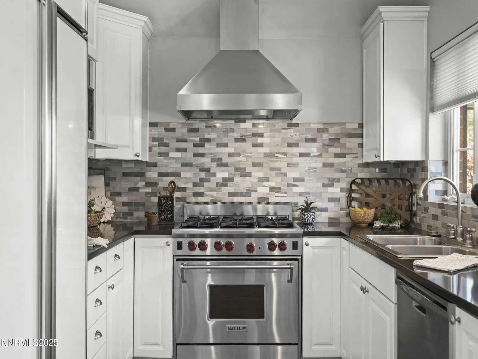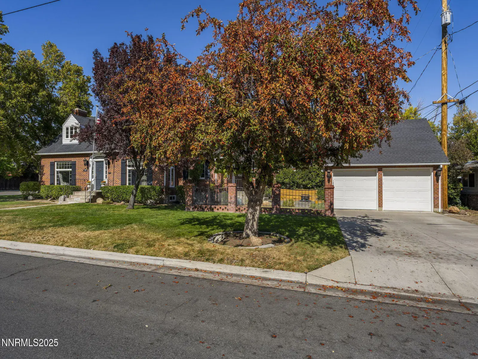Situated on a quiet corner of a tree-lined street equidistant from the Nevada Museum of Art, Virginia Lake, and Midtown’s restaurants and shops, 1190 Manor Drive offers the best of Old Southwest living: established yet vibrant, character-filled yet practical. • Thoughtfully cared for and lovingly maintained, this **3-bed, 3-bath, 2,592-sq-ft home** is a rare example of how a home can evolve while keeping its heart intact. • Don’t miss the chance to live here this fall—watch the trees outside your windows shift from bright green to burnished gold and settle by the wood-burning fireplace as cooler days arrive. • **Move-In Ready** This classic brick Colonial Revival has been thoughtfully renewed, ensuring that what defines the home—its warmth, craftsmanship, 1940s architecture, character, and quiet beauty—remains intact. • Over the decades, each owner has meticulously maintained and updated the home’s systems, from the 2021 furnace, A/C, and water heater to the fully remodeled kitchen and Ecobee smart-thermostat system. • Plaster detailing, crown molding, and built-in nooks represent the era’s character. • Even the smallest elements—the built-ins, mail slot, and telephone inset—reflect enduring care and preservation. **Inside** The floor plan balances privacy and functionality. • On the main level, the front door opens to an L-shaped staircase with its original balustrade and a graceful curtailed step framed by an arched threshold. • To the left, sunlight filters through tall windows onto gleaming hardwood floors in the living room, where a wood-burning fireplace anchors the generous space. • To the right, the dining room, featuring wainscoting and a graceful chandelier, opens naturally to the remodeled kitchen, which showcases quartz countertops, a Wolf gas range, thoughtful cabinetry with pull-outs and soft-close drawers, and a brick accent wall lending warmth and authenticity. • Vaulted ceilings with exposed beams lift the space, while the eat-in nook’s window seat overlooks the front yard’s mature landscaping, which bursts into vivid gold and red each fall. • A main-level bedroom and full bath offer convenience for guests or single-level living, while upstairs, two dormered bedrooms with built-ins and angled ceilings capture a sense of coziness and charm and bookend another full bath. • Both bathrooms blend modern tile and fixtures with classic styling in shades of white and gray—refined, not trendy. • The basement extends the home’s versatility with a generous flex space easily accommodating a family room, gym, or studio. • A bonus room provides privacy for an office or creative workspace, complemented by a three-quarter bath and a tidy laundry area with modern appliances and ample storage. • **Outside** The detached two-car brick garage provides extra storage or potential workshop space. • A covered deck with white rafters filters sunlight in shifting patterns and connects directly to the kitchen, creating an easy flow for indoor-outdoor entertaining. • Beyond, the property opens into a private brick and flagstone courtyard framed by redwood planters, lush vines, and mature trees. • An ivy-covered pergola anchors the outdoor dining area, while a dog run tucked along the side yard offers convenience without sacrificing aesthetics. • Each space invites use across the seasons—morning coffee in the dappled shade, dinner gatherings under string lights, or quiet reading beside the raised garden beds. **Every season brings its own moment of beauty here—and this one-of-a-kind home is ready for you to make them all your own.**
Property Details
Price:
$1,165,000
MLS #:
250056890
Status:
Active
Beds:
3
Baths:
3
Type:
Single Family
Subtype:
Single Family Residence
Subdivision:
Manor Heath
Listed Date:
Oct 10, 2025
Finished Sq Ft:
2,592
Total Sq Ft:
2,592
Lot Size:
7,405 sqft / 0.17 acres (approx)
Year Built:
1942
See this Listing
Schools
Elementary School:
Beck
Middle School:
Swope
High School:
Reno
Interior
Appliances
Dishwasher, Disposal, Dryer, Gas Cooktop, Gas Range, Oven, Refrigerator, Washer
Bathrooms
3 Full Bathrooms
Cooling
Central Air
Fireplaces Total
1
Flooring
Concrete, Tile, Wood
Heating
Fireplace(s), Forced Air, Natural Gas, Wood
Laundry Features
Laundry Room, Shelves, Sink, Washer Hookup
Exterior
Construction Materials
Aluminum Siding, Blown-In Insulation, Brick, Brick Veneer
Exterior Features
Awning(s), Dog Run, Fire Pit, Rain Gutters
Other Structures
None
Parking Features
Detached, Garage, Garage Door Opener, Parking Pad
Parking Spots
2
Roof
Composition, Shingle
Security Features
Carbon Monoxide Detector(s), Smoke Detector(s)
Financial
Taxes
$1,505
Map
Community
- Address1190 Manor Drive Reno NV
- SubdivisionManor Heath
- CityReno
- CountyWashoe
- Zip Code89509
Market Summary
Current real estate data for Single Family in Reno as of Nov 30, 2025
621
Single Family Listed
94
Avg DOM
412
Avg $ / SqFt
$1,254,488
Avg List Price
Property Summary
- Located in the Manor Heath subdivision, 1190 Manor Drive Reno NV is a Single Family for sale in Reno, NV, 89509. It is listed for $1,165,000 and features 3 beds, 3 baths, and has approximately 2,592 square feet of living space, and was originally constructed in 1942. The current price per square foot is $449. The average price per square foot for Single Family listings in Reno is $412. The average listing price for Single Family in Reno is $1,254,488.
Similar Listings Nearby
 Courtesy of Dickson Realty – Caughlin. Disclaimer: All data relating to real estate for sale on this page comes from the Broker Reciprocity (BR) of the Northern Nevada Regional MLS. Detailed information about real estate listings held by brokerage firms other than Ascent Property Group include the name of the listing broker. Neither the listing company nor Ascent Property Group shall be responsible for any typographical errors, misinformation, misprints and shall be held totally harmless. The Broker providing this data believes it to be correct, but advises interested parties to confirm any item before relying on it in a purchase decision. Copyright 2025. Northern Nevada Regional MLS. All rights reserved.
Courtesy of Dickson Realty – Caughlin. Disclaimer: All data relating to real estate for sale on this page comes from the Broker Reciprocity (BR) of the Northern Nevada Regional MLS. Detailed information about real estate listings held by brokerage firms other than Ascent Property Group include the name of the listing broker. Neither the listing company nor Ascent Property Group shall be responsible for any typographical errors, misinformation, misprints and shall be held totally harmless. The Broker providing this data believes it to be correct, but advises interested parties to confirm any item before relying on it in a purchase decision. Copyright 2025. Northern Nevada Regional MLS. All rights reserved. 1190 Manor Drive
Reno, NV
