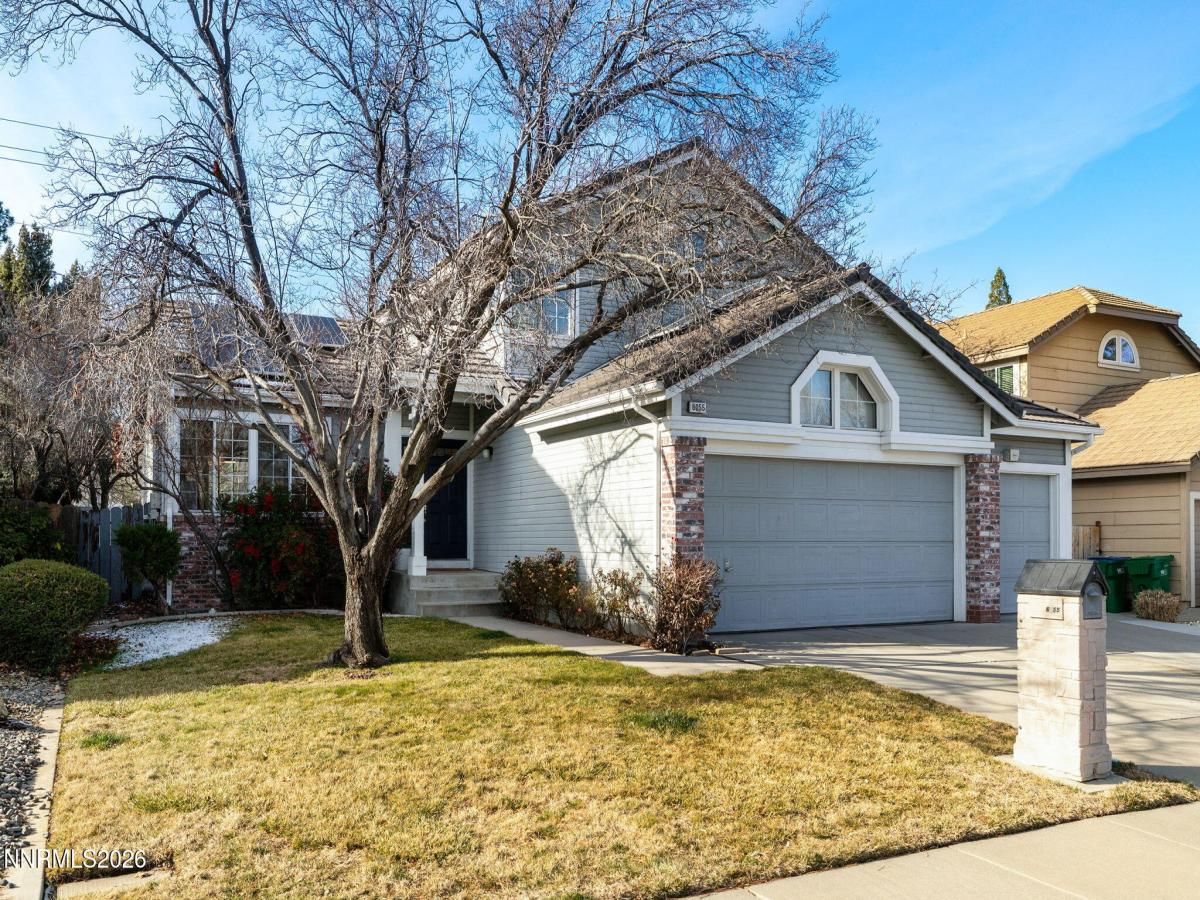Tucked into one of Southwest Reno’s most charming and desirable neighborhoods, this beautifully maintained 4-bedroom, 3-bath home offers 2,067 square feet of comfortable, functional living space. Thoughtfully designed for everyday ease, the layout provides both flexibility and flow. A formal living and dining area creates the perfect setting for hosting gatherings or enjoying intimate dinners, while a separate family room with a fireplace offers a cozy place to unwind with a good book or gather for family game nights. The upgraded kitchen is well-suited for home-cooked meals and baking with loved ones. Adding even more value, the home features fully paid-off solar panels, delivering excellent energy efficiency and meaningful savings on utility costs. One of the home’s standout features is its versatile bedroom layout, including a main-level bedroom with an adjacent full bath—ideal for guests, multigenerational living, or a private home office. The primary suite serves as a relaxing retreat, featuring a walk-in closet, soaking tub, separate shower, and a cozy fireplace. Outdoors, the backyard offers a wonderful balance of space and function with a grassy area for play, a side yard that could be perfect for a dog run, and a patio ideal for enjoying meals and sunshine. A 3-car garage provides ample room for vehicles, storage, and hobbies. Located in a neighborhood known for its mature trees and established landscaping, this home enjoys the added benefit of no HOA, along with close proximity to shopping, dining, and convenient access to everything Reno has to offer.
Property Details
Price:
$679,000
MLS #:
260000540
Status:
Active
Beds:
4
Baths:
3
Type:
Single Family
Subtype:
Single Family Residence
Subdivision:
Lewis Lakeside 2
Listed Date:
Jan 15, 2026
Finished Sq Ft:
2,067
Total Sq Ft:
2,067
Lot Size:
5,663 sqft / 0.13 acres (approx)
Year Built:
1990
See this Listing
Schools
Elementary School:
Huffaker
Middle School:
Swope
High School:
Reno
Interior
Appliances
Dishwasher, Disposal, Gas Range, Microwave
Bathrooms
3 Full Bathrooms
Cooling
Central Air
Fireplaces Total
2
Flooring
Carpet, Ceramic Tile, Luxury Vinyl
Heating
Fireplace(s), Natural Gas
Laundry Features
Cabinets
Exterior
Construction Materials
Brick Veneer, Frame
Exterior Features
Rain Gutters
Other Structures
None
Parking Features
Attached, Garage, Garage Door Opener
Parking Spots
3
Roof
Pitched, Tile
Security Features
Carbon Monoxide Detector(s), Keyless Entry, Smoke Detector(s)
Financial
Taxes
$3,550
Map
Community
- Address6055 Stonecreek Drive Reno NV
- SubdivisionLewis Lakeside 2
- CityReno
- CountyWashoe
- Zip Code89511
Market Summary
Current real estate data for Single Family in Reno as of Jan 16, 2026
511
Single Family Listed
93
Avg DOM
406
Avg $ / SqFt
$1,184,804
Avg List Price
Property Summary
- Located in the Lewis Lakeside 2 subdivision, 6055 Stonecreek Drive Reno NV is a Single Family for sale in Reno, NV, 89511. It is listed for $679,000 and features 4 beds, 3 baths, and has approximately 2,067 square feet of living space, and was originally constructed in 1990. The current price per square foot is $328. The average price per square foot for Single Family listings in Reno is $406. The average listing price for Single Family in Reno is $1,184,804.
Similar Listings Nearby
 Courtesy of Dickson Realty – Downtown. Disclaimer: All data relating to real estate for sale on this page comes from the Broker Reciprocity (BR) of the Northern Nevada Regional MLS. Detailed information about real estate listings held by brokerage firms other than Ascent Property Group include the name of the listing broker. Neither the listing company nor Ascent Property Group shall be responsible for any typographical errors, misinformation, misprints and shall be held totally harmless. The Broker providing this data believes it to be correct, but advises interested parties to confirm any item before relying on it in a purchase decision. Copyright 2026. Northern Nevada Regional MLS. All rights reserved.
Courtesy of Dickson Realty – Downtown. Disclaimer: All data relating to real estate for sale on this page comes from the Broker Reciprocity (BR) of the Northern Nevada Regional MLS. Detailed information about real estate listings held by brokerage firms other than Ascent Property Group include the name of the listing broker. Neither the listing company nor Ascent Property Group shall be responsible for any typographical errors, misinformation, misprints and shall be held totally harmless. The Broker providing this data believes it to be correct, but advises interested parties to confirm any item before relying on it in a purchase decision. Copyright 2026. Northern Nevada Regional MLS. All rights reserved. 6055 Stonecreek Drive
Reno, NV





























