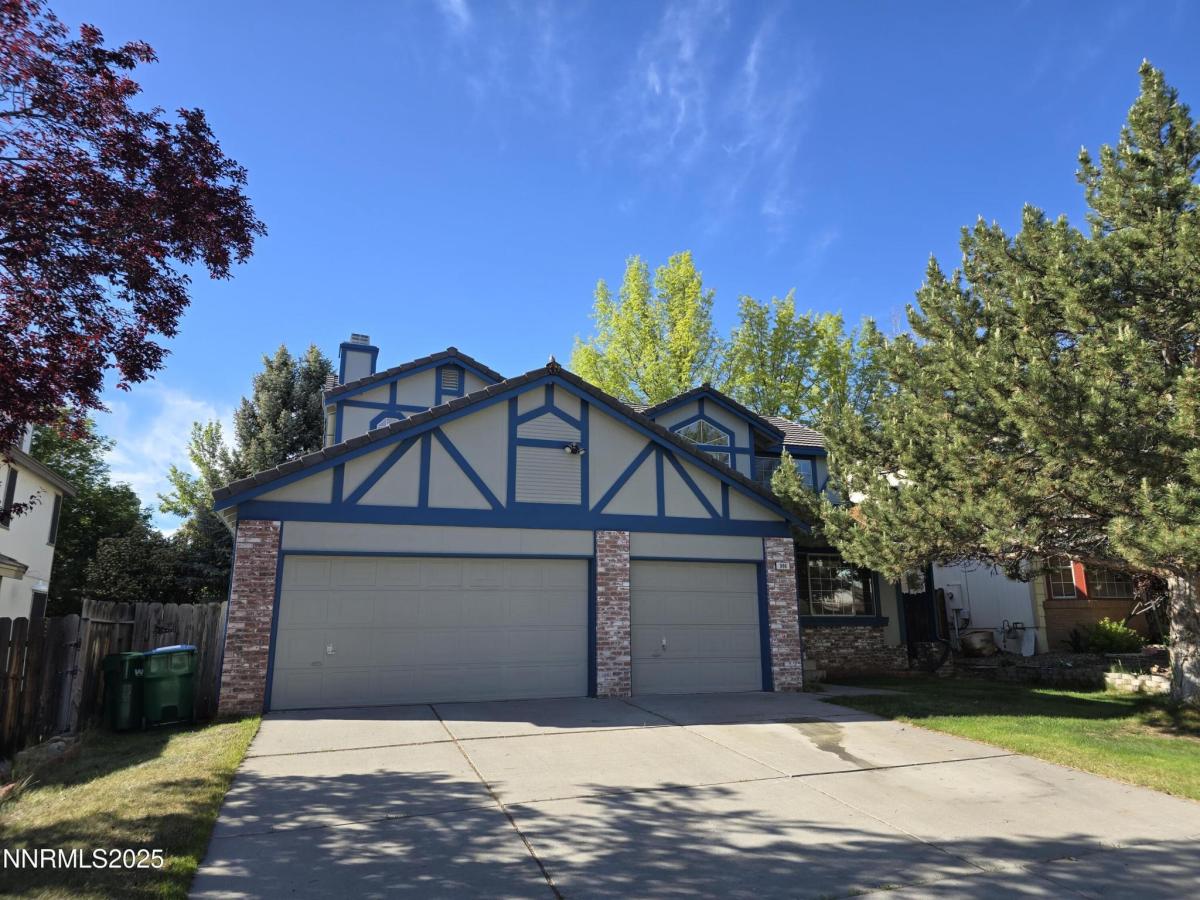Imagine a charming two-story family home nestled in a serene neighborhood in southwest Reno, surrounded by lush, mature trees and beautiful landscaping. This ideal residence features a welcoming front porch, as you enter you’re greeted by a spacious, open-concept living area, ample natural light streaming through windows. The cozy living room flows seamlessly into a remodeled kitchen, making it a delightful space for family gatherings and entertaining guests.
With a total of 4 bedrooms, including a generously sized master suite complete with an ensuite bathroom, there’s plenty of space for everyone. Each bedroom offers a peaceful retreat, ideal for restful nights.
The backyard is an outdoor oasis, large deck patio area for summer barbecues, making it great for kids to play and for family gatherings. And the best part? You’re just a short walk away from the regional park, where the family can enjoy picnics, hiking, and recreational activities.
Additionally, local golf courses, fantastic restaurants, and shopping centers are conveniently located nearby, providing a perfect blend of nature and urban living. This home embodies comfort, convenience and community, making it the perfect space for your family’s memories together!
With a total of 4 bedrooms, including a generously sized master suite complete with an ensuite bathroom, there’s plenty of space for everyone. Each bedroom offers a peaceful retreat, ideal for restful nights.
The backyard is an outdoor oasis, large deck patio area for summer barbecues, making it great for kids to play and for family gatherings. And the best part? You’re just a short walk away from the regional park, where the family can enjoy picnics, hiking, and recreational activities.
Additionally, local golf courses, fantastic restaurants, and shopping centers are conveniently located nearby, providing a perfect blend of nature and urban living. This home embodies comfort, convenience and community, making it the perfect space for your family’s memories together!
Property Details
Price:
$664,000
MLS #:
250050278
Status:
Active
Beds:
4
Baths:
2.5
Type:
Single Family
Subtype:
Single Family Residence
Subdivision:
Lewis Lakeside 1
Listed Date:
May 23, 2025
Finished Sq Ft:
2,249
Total Sq Ft:
2,249
Lot Size:
6,098 sqft / 0.14 acres (approx)
Year Built:
1989
See this Listing
Schools
Elementary School:
Huffaker
Middle School:
Pine
High School:
Galena
Interior
Appliances
Dishwasher, Disposal, Gas Cooktop, Gas Range, Microwave, Oven, Refrigerator
Bathrooms
2 Full Bathrooms, 1 Half Bathroom
Cooling
Central Air
Fireplaces Total
1
Flooring
Carpet, Laminate, Tile
Heating
Fireplace(s), Forced Air, Natural Gas
Laundry Features
Cabinets, Laundry Room, Sink
Exterior
Construction Materials
Brick, Wood Siding
Exterior Features
None
Other Structures
None
Parking Features
Attached, Garage, Garage Door Opener
Parking Spots
3
Roof
Pitched, Tile
Financial
Taxes
$2,943
Map
Community
- Address986 Quail Hollow Drive Reno NV
- SubdivisionLewis Lakeside 1
- CityReno
- CountyWashoe
- Zip Code89511
LIGHTBOX-IMAGES
NOTIFY-MSG
Market Summary
Current real estate data for Single Family in Reno as of Jul 23, 2025
803
Single Family Listed
74
Avg DOM
408
Avg $ / SqFt
$1,219,996
Avg List Price
Property Summary
- Located in the Lewis Lakeside 1 subdivision, 986 Quail Hollow Drive Reno NV is a Single Family for sale in Reno, NV, 89511. It is listed for $664,000 and features 4 beds, 3 baths, and has approximately 2,249 square feet of living space, and was originally constructed in 1989. The current price per square foot is $295. The average price per square foot for Single Family listings in Reno is $408. The average listing price for Single Family in Reno is $1,219,996.
LIGHTBOX-IMAGES
NOTIFY-MSG
Similar Listings Nearby
 Courtesy of Ferrari-Lund Real Estate Reno. Disclaimer: All data relating to real estate for sale on this page comes from the Broker Reciprocity (BR) of the Northern Nevada Regional MLS. Detailed information about real estate listings held by brokerage firms other than Ascent Property Group include the name of the listing broker. Neither the listing company nor Ascent Property Group shall be responsible for any typographical errors, misinformation, misprints and shall be held totally harmless. The Broker providing this data believes it to be correct, but advises interested parties to confirm any item before relying on it in a purchase decision. Copyright 2025. Northern Nevada Regional MLS. All rights reserved.
Courtesy of Ferrari-Lund Real Estate Reno. Disclaimer: All data relating to real estate for sale on this page comes from the Broker Reciprocity (BR) of the Northern Nevada Regional MLS. Detailed information about real estate listings held by brokerage firms other than Ascent Property Group include the name of the listing broker. Neither the listing company nor Ascent Property Group shall be responsible for any typographical errors, misinformation, misprints and shall be held totally harmless. The Broker providing this data believes it to be correct, but advises interested parties to confirm any item before relying on it in a purchase decision. Copyright 2025. Northern Nevada Regional MLS. All rights reserved. 986 Quail Hollow Drive
Reno, NV
LIGHTBOX-IMAGES
NOTIFY-MSG





























