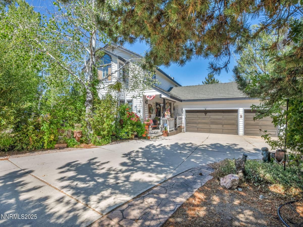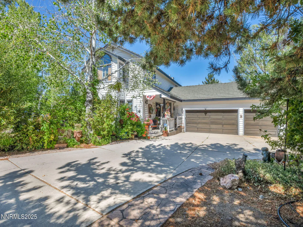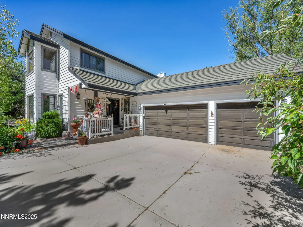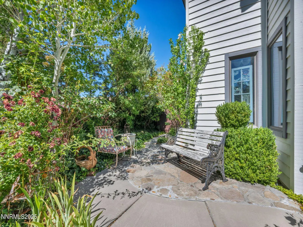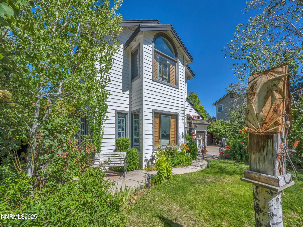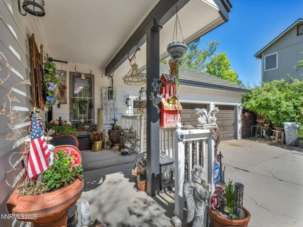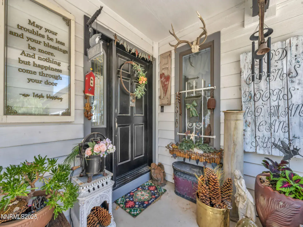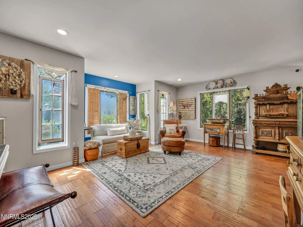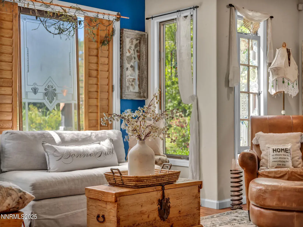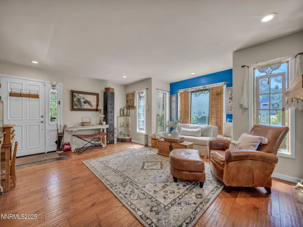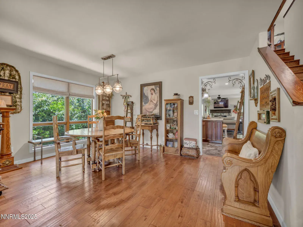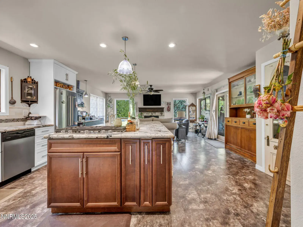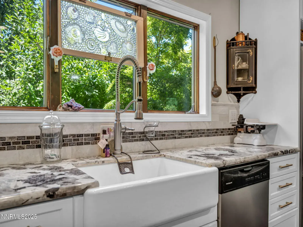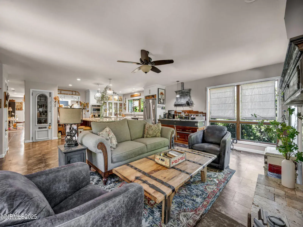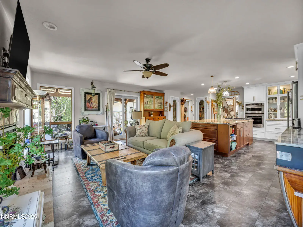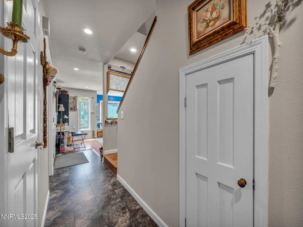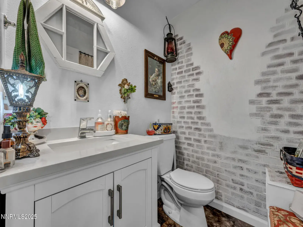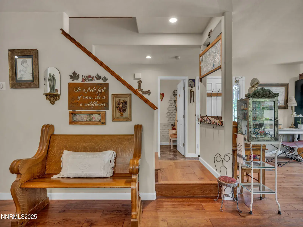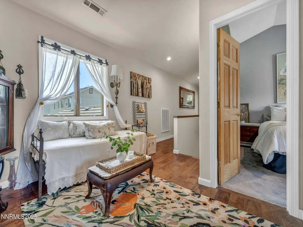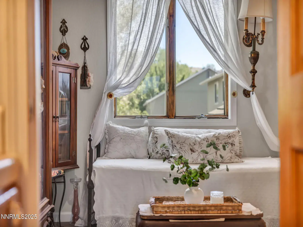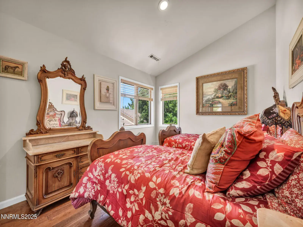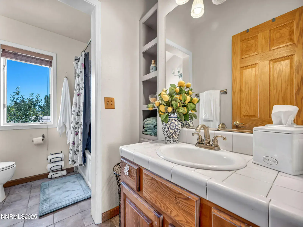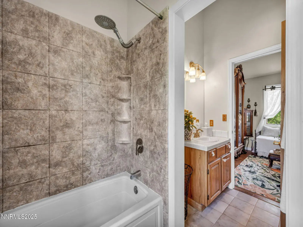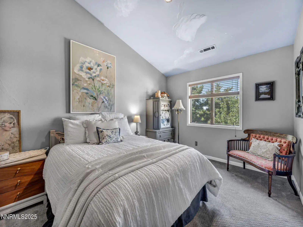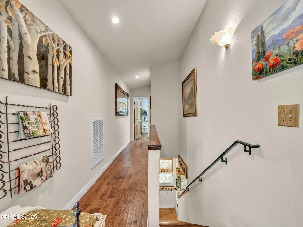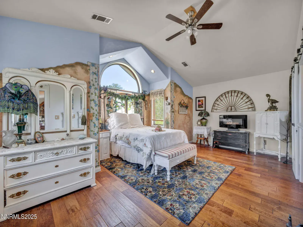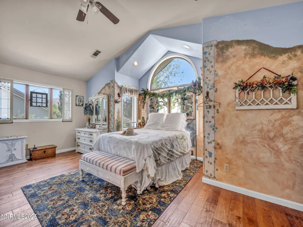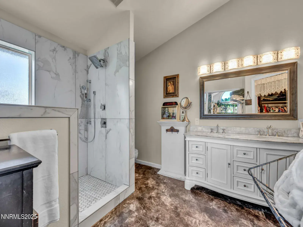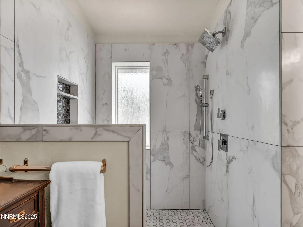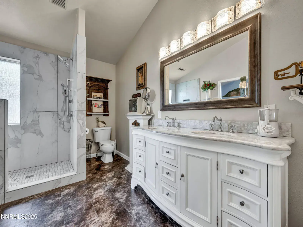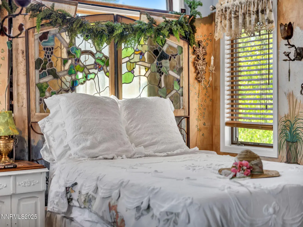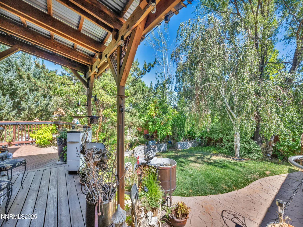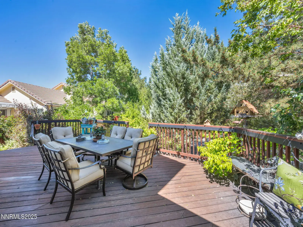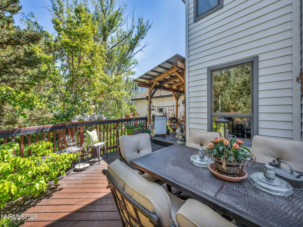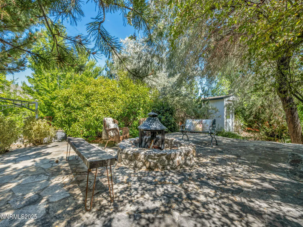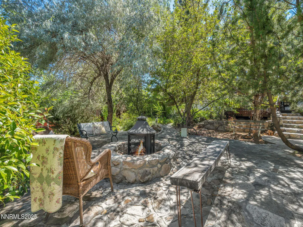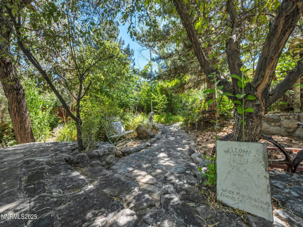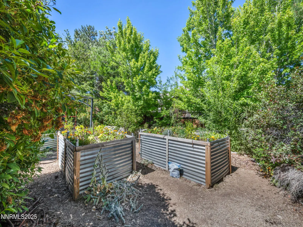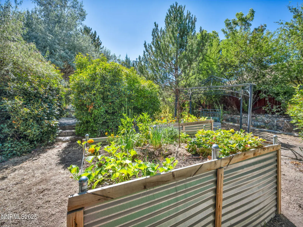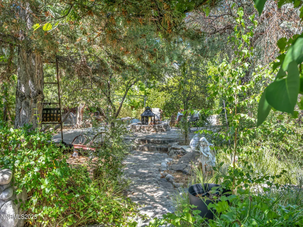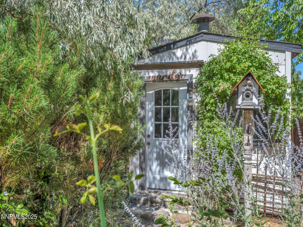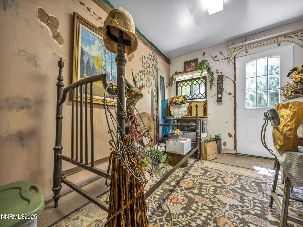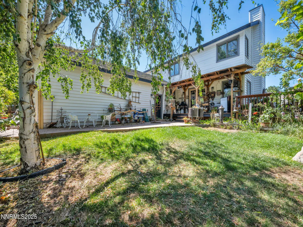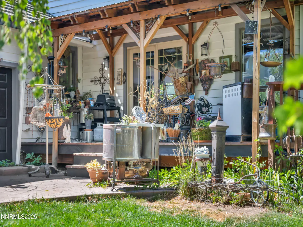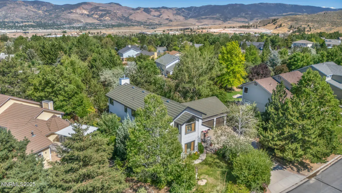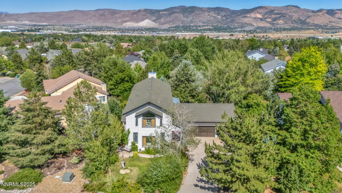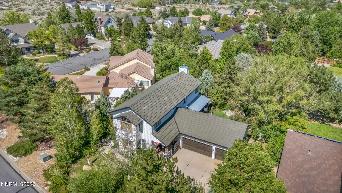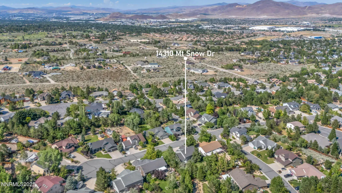LOCATION. LOCATION. LOCATION! Peaceful Living in the Heart of South Reno. Welcome to Galena Country Estates – one of South Reno’s most cherished neighborhoods, known for its tree-lined streets, top-rated schools, and sense of community. This 4-bedroom, 2.5-bath home offers 2,694 sq. ft. of beautifully maintained living space designed for comfort, connection, and ease. An open-concept kitchen and family room form the heart of the home, featuring a large island perfect for everyday living and effortless entertaining. Sunlight pours into each room, creating a bright, uplifting atmosphere throughout. Upstairs, four spacious bedrooms offer room to rest, recharge, or work from home. Step outside and discover your own private retreat – lush landscaping, mature trees, and winding garden paths that invite morning coffee, laughter, and quiet reflection. A whimsical she-shed provides space for creativity or calm, surrounded by nature’s beauty. Just minutes from Mt. Rose, Galena Creek, and South Reno’s shopping and dining, this home offers the perfect balance of tranquility and convenience. A rare opportunity in one of Reno’s most sought-after neighborhoods – where every day feels a little like a getaway.
Property Details
Price:
$889,000
MLS #:
250053255
Status:
Active
Beds:
4
Baths:
2.5
Type:
Single Family
Subtype:
Single Family Residence
Subdivision:
Lancer Estates 3
Listed Date:
Jul 18, 2025
Finished Sq Ft:
2,694
Total Sq Ft:
2,694
Lot Size:
15,377 sqft / 0.35 acres (approx)
Year Built:
1993
See this Listing
Schools
Elementary School:
Hunsberger
Middle School:
Marce Herz
High School:
Galena
Interior
Appliances
Dishwasher, Disposal, Electric Range, Gas Cooktop, Microwave, Refrigerator
Bathrooms
2 Full Bathrooms, 1 Half Bathroom
Cooling
Central Air
Fireplaces Total
1
Flooring
Laminate, Luxury Vinyl, Wood
Heating
Forced Air
Laundry Features
Laundry Room
Exterior
Construction Materials
Wood Siding
Exterior Features
Fire Pit
Other Structures
Shed(s)
Parking Features
Additional Parking, Attached, Garage, Garage Door Opener
Parking Spots
3
Roof
Metal
Security Features
Carbon Monoxide Detector(s), Smoke Detector(s)
Financial
HOA Name
Galena Country Estates Homeowners Association
Taxes
$4,116
Map
Community
- Address14310 Mt Snow Drive Reno NV
- SubdivisionLancer Estates 3
- CityReno
- CountyWashoe
- Zip Code89511
Market Summary
Current real estate data for Single Family in Reno as of Nov 19, 2025
664
Single Family Listed
90
Avg DOM
414
Avg $ / SqFt
$1,243,944
Avg List Price
Property Summary
- Located in the Lancer Estates 3 subdivision, 14310 Mt Snow Drive Reno NV is a Single Family for sale in Reno, NV, 89511. It is listed for $889,000 and features 4 beds, 3 baths, and has approximately 2,694 square feet of living space, and was originally constructed in 1993. The current price per square foot is $330. The average price per square foot for Single Family listings in Reno is $414. The average listing price for Single Family in Reno is $1,243,944.
Similar Listings Nearby
 Courtesy of Chase International Carson Cit. Disclaimer: All data relating to real estate for sale on this page comes from the Broker Reciprocity (BR) of the Northern Nevada Regional MLS. Detailed information about real estate listings held by brokerage firms other than Ascent Property Group include the name of the listing broker. Neither the listing company nor Ascent Property Group shall be responsible for any typographical errors, misinformation, misprints and shall be held totally harmless. The Broker providing this data believes it to be correct, but advises interested parties to confirm any item before relying on it in a purchase decision. Copyright 2025. Northern Nevada Regional MLS. All rights reserved.
Courtesy of Chase International Carson Cit. Disclaimer: All data relating to real estate for sale on this page comes from the Broker Reciprocity (BR) of the Northern Nevada Regional MLS. Detailed information about real estate listings held by brokerage firms other than Ascent Property Group include the name of the listing broker. Neither the listing company nor Ascent Property Group shall be responsible for any typographical errors, misinformation, misprints and shall be held totally harmless. The Broker providing this data believes it to be correct, but advises interested parties to confirm any item before relying on it in a purchase decision. Copyright 2025. Northern Nevada Regional MLS. All rights reserved. 14310 Mt Snow Drive
Reno, NV
