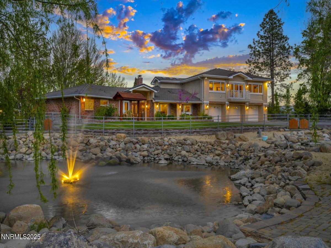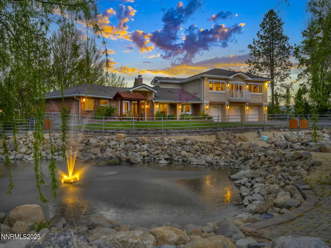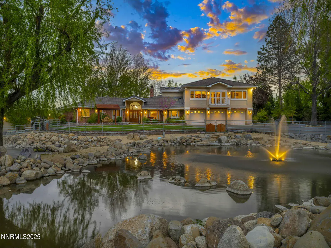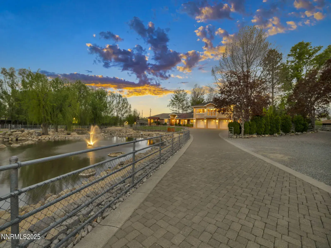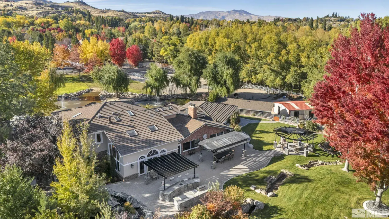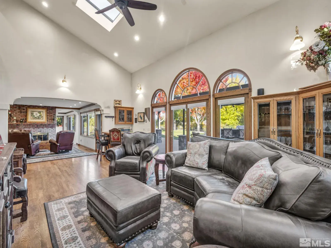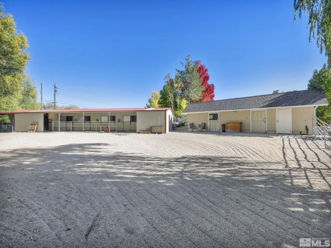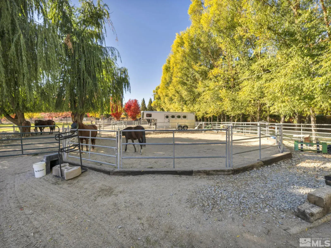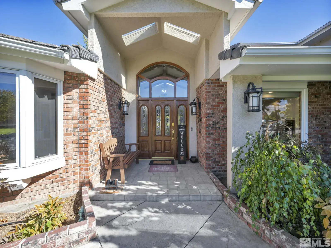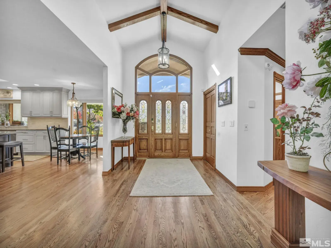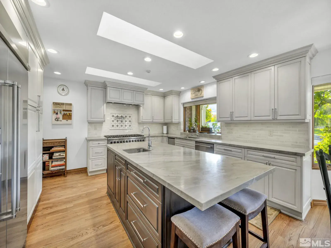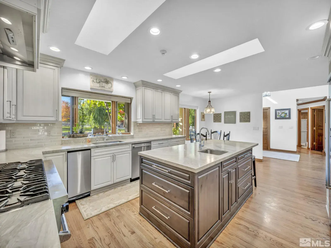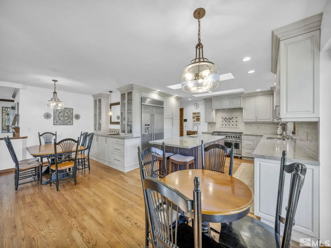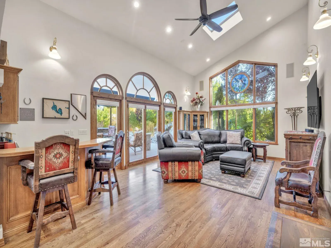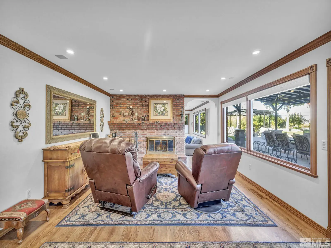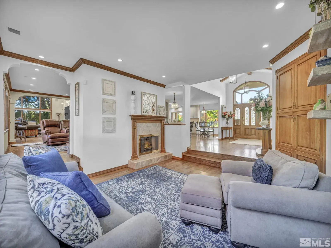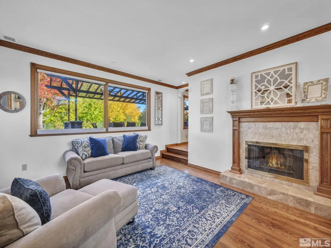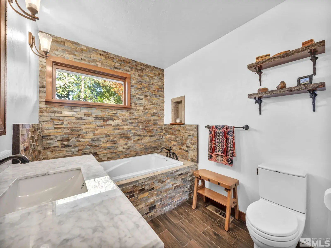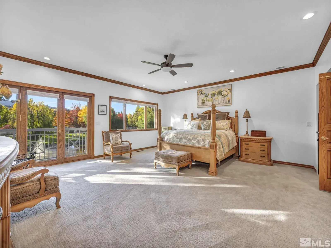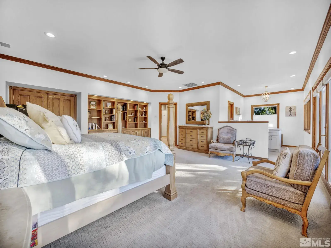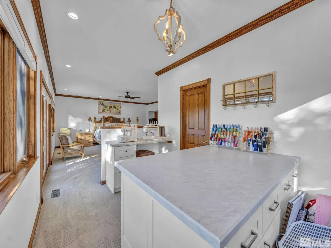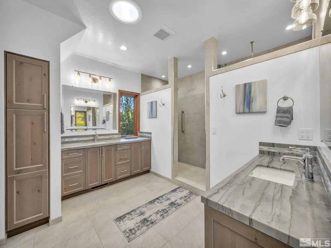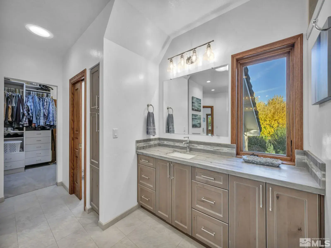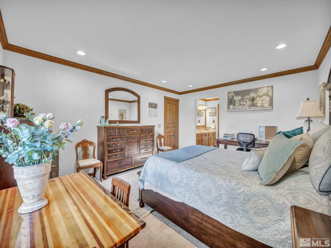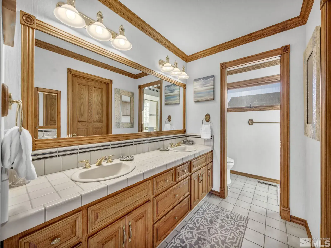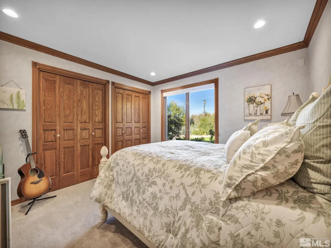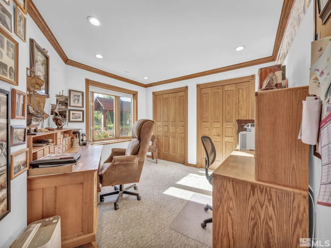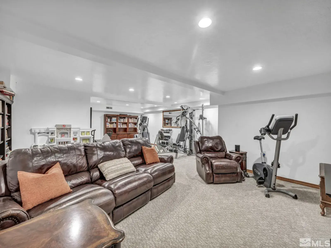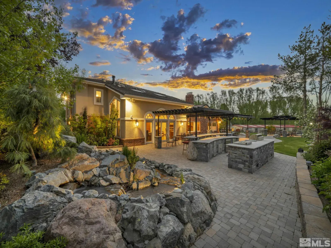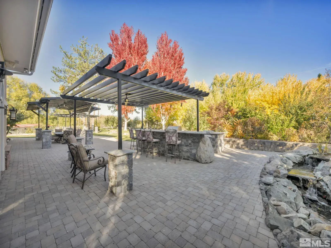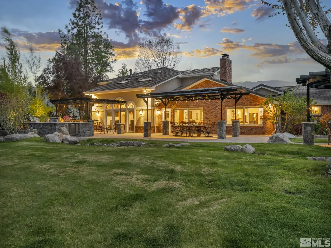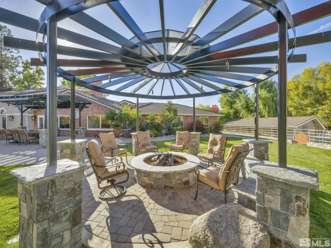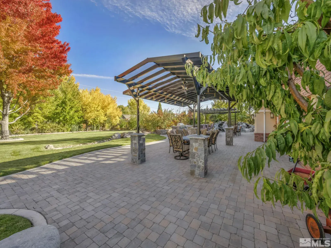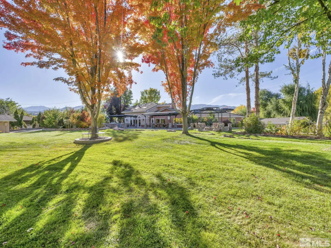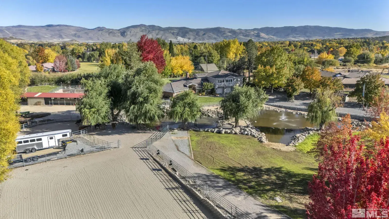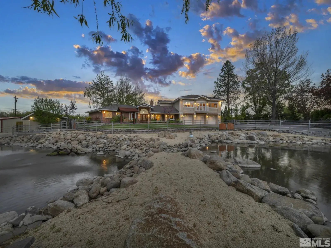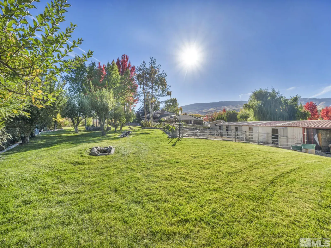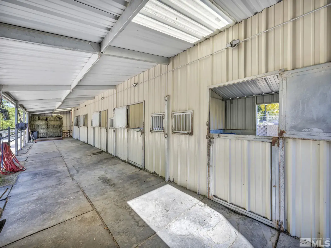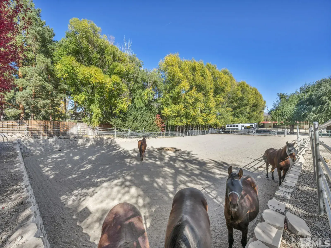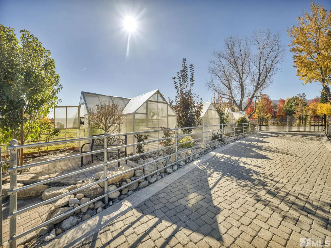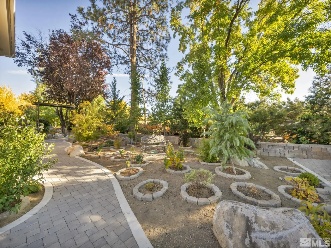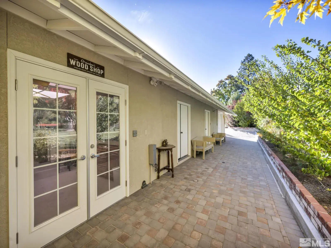Welcome to this unparalleled South Suburban Reno Equestrian Estate. A magnificent 2.78 acre equestrian property with breathtaking mountain views and water rights. Immaculately designed and meticulously maintained, this 4,988 Sq Ft, 4-bedroom, 3.5-bathroom, 3-car garage home boasts 10 skylights and a recently remodeled chef’s kitchen featuring double sinks, granite countertops, and custom cabinetry. The primary suite has his-and-hers walk-in closets-showers-toilets, elegant carpet, and a bonus area., The home also features a finished basement, dual-zone AC, 2 fireplaces, 2 oil burners, a Generac 26 Kw generator connected to a 500-gallon underground propane tank, an upgraded new concrete tile roof with special ice underlay and ample space for storing RVs, horse trailers and other large equipment. Outside you will discover awe inspiring equestrian facilities accompanied with a landscaped paradise complete with a 608 Sq Ft greenhouse, potting shed, two ponds, waterfalls, and fountains. Designed for entertainment, the outdoor space includes a new oversized full outdoor kitchen, large paver patio and paver wraparound walkways, fire pit, three pergolas with fans, misters and a raised vegetable garden surrounded by 30 fruit trees. The expansive lawns, creek, ½ acre pasture, and horse amenities—including a large 24×84 steel Stable Barn outfitted with 5 stalls, paddocks, hay storage, a tack room, an automatic fly misting system, a 50-foot round pen and 70×140-foot arena have been designed for the equestrian enthusiast. This fully fenced property features electric gates with keypads, ensuring both security and privacy. A total of six outbuildings which also include a 20×60-1200 SqFt shop with finished and insulated rooms for mechanical work, woodwork, and gardening. Additional outbuildings include a 12×40 stucco pump barn with oversized pack room and storage as well as a 10×10 wood shed with new composite roofs. Located just 15 minutes from world-class skiing, 25 minutes from Lake Tahoe and 10 minutes from Reno Airport. AGENTS please read PRIVATE REMARKS for showing instructions and submitting offers.
Property Details
Price:
$3,349,000
MLS #:
240013789
Status:
Active
Beds:
4
Baths:
3.5
Type:
Single Family
Subtype:
Single Family Residence
Subdivision:
Lakeside Meadows 3
Listed Date:
Oct 28, 2024
Finished Sq Ft:
4,988
Total Sq Ft:
4,988
Lot Size:
121,445 sqft / 2.79 acres (approx)
Year Built:
1979
See this Listing
Schools
Elementary School:
Huffaker
Middle School:
Pine
High School:
Galena
Interior
Appliances
Dishwasher, Disposal, Double Oven, Gas Cooktop, Gas Range, Refrigerator, Trash Compactor, Water Softener Owned
Bathrooms
3 Full Bathrooms, 1 Half Bathroom
Cooling
Central Air, Refrigerated
Fireplaces Total
2
Flooring
Carpet, Ceramic Tile, Wood
Heating
Fireplace(s), Forced Air, Natural Gas, Oil
Laundry Features
Cabinets, In Hall, Laundry Area, Shelves
Exterior
Construction Materials
Brick, Stucco
Other Structures
Barn(s), Corral(s), Outbuilding, Workshop
Parking Features
Attached, Garage, Garage Door Opener, RV Access/Parking
Parking Spots
3
Roof
Pitched, Tile
Security Features
Keyless Entry, Security System Owned, Smoke Detector(s)
Financial
Taxes
$10,046
Map
Community
- Address1865 Olive Lane Reno NV
- SubdivisionLakeside Meadows 3
- CityReno
- CountyWashoe
- Zip Code89511
Market Summary
Current real estate data for Single Family in Reno as of Nov 12, 2025
683
Single Family Listed
92
Avg DOM
413
Avg $ / SqFt
$1,243,999
Avg List Price
Property Summary
- Located in the Lakeside Meadows 3 subdivision, 1865 Olive Lane Reno NV is a Single Family for sale in Reno, NV, 89511. It is listed for $3,349,000 and features 4 beds, 4 baths, and has approximately 4,988 square feet of living space, and was originally constructed in 1979. The current price per square foot is $671. The average price per square foot for Single Family listings in Reno is $413. The average listing price for Single Family in Reno is $1,243,999.
Similar Listings Nearby
 Courtesy of Intero. Disclaimer: All data relating to real estate for sale on this page comes from the Broker Reciprocity (BR) of the Northern Nevada Regional MLS. Detailed information about real estate listings held by brokerage firms other than Ascent Property Group include the name of the listing broker. Neither the listing company nor Ascent Property Group shall be responsible for any typographical errors, misinformation, misprints and shall be held totally harmless. The Broker providing this data believes it to be correct, but advises interested parties to confirm any item before relying on it in a purchase decision. Copyright 2025. Northern Nevada Regional MLS. All rights reserved.
Courtesy of Intero. Disclaimer: All data relating to real estate for sale on this page comes from the Broker Reciprocity (BR) of the Northern Nevada Regional MLS. Detailed information about real estate listings held by brokerage firms other than Ascent Property Group include the name of the listing broker. Neither the listing company nor Ascent Property Group shall be responsible for any typographical errors, misinformation, misprints and shall be held totally harmless. The Broker providing this data believes it to be correct, but advises interested parties to confirm any item before relying on it in a purchase decision. Copyright 2025. Northern Nevada Regional MLS. All rights reserved. 1865 Olive Lane
Reno, NV
