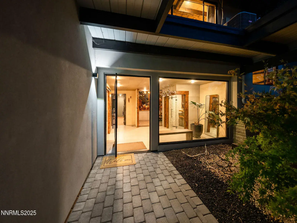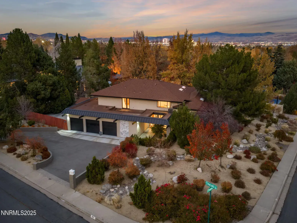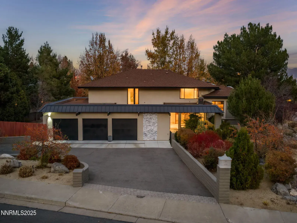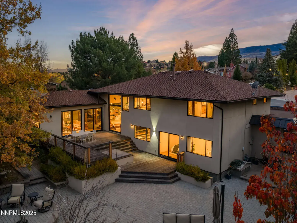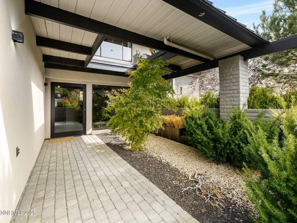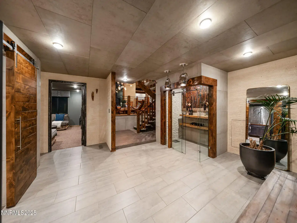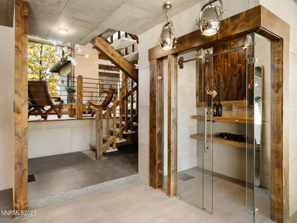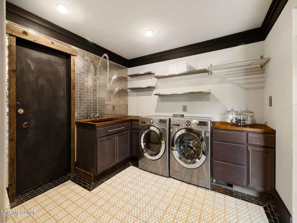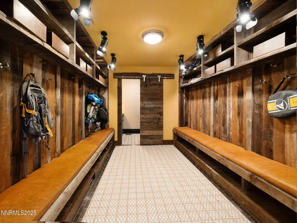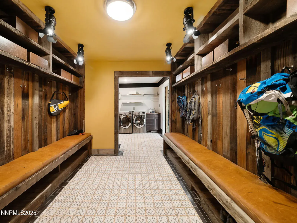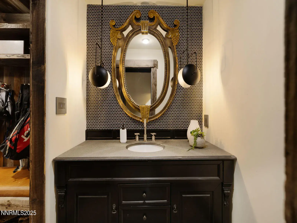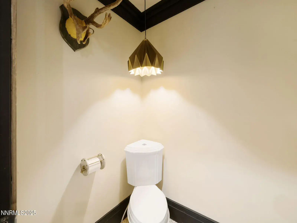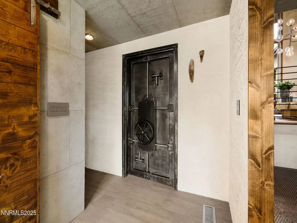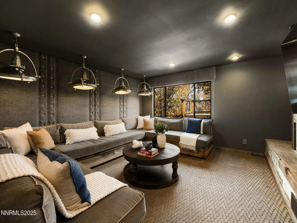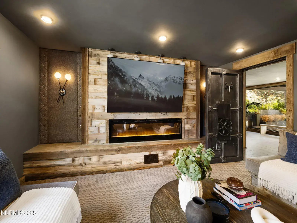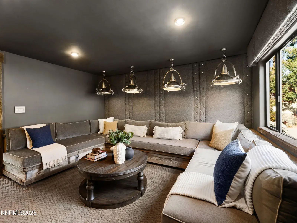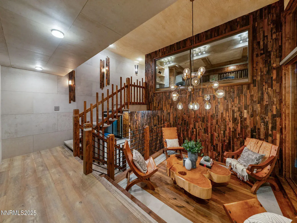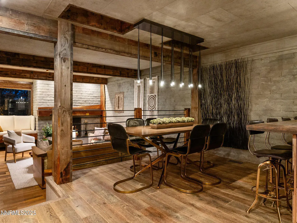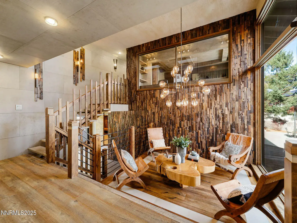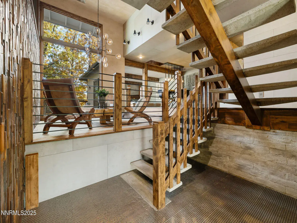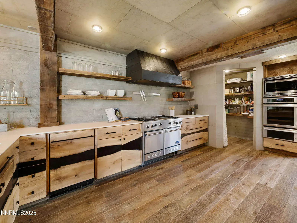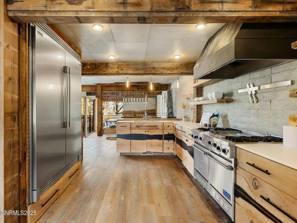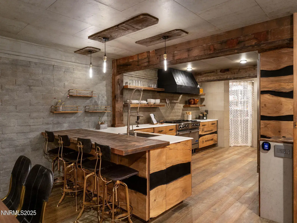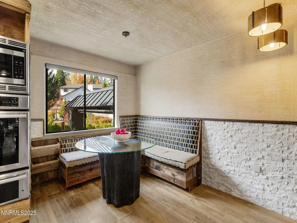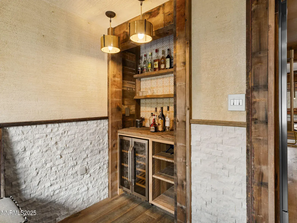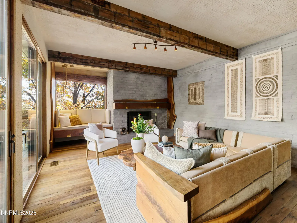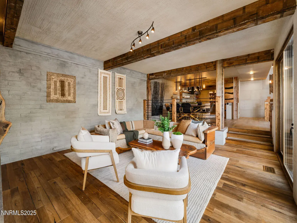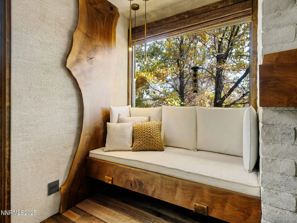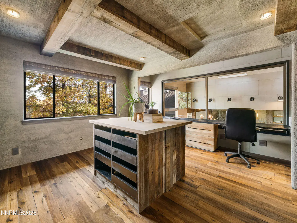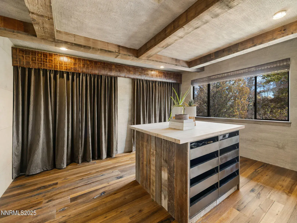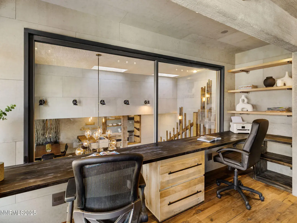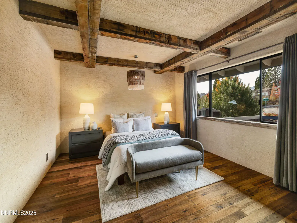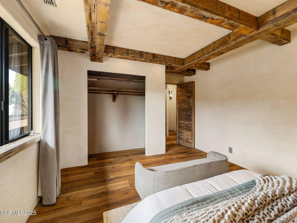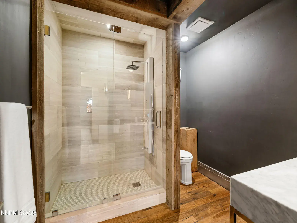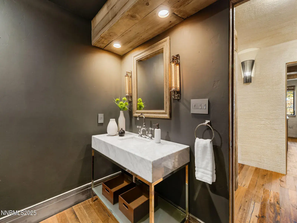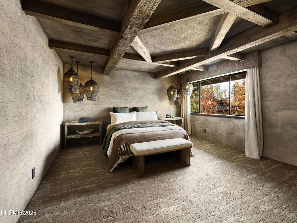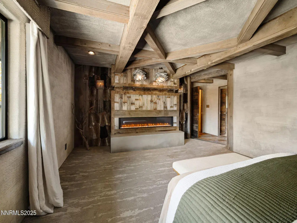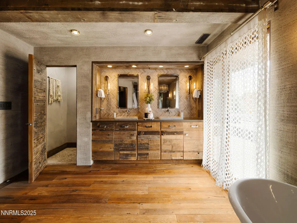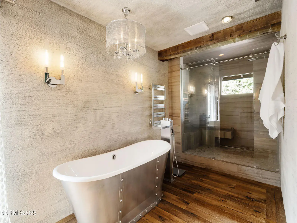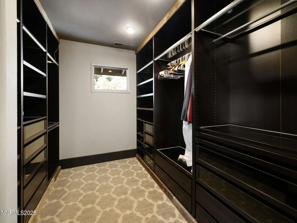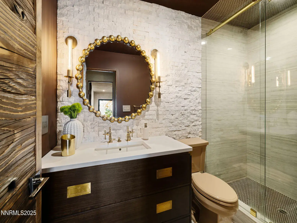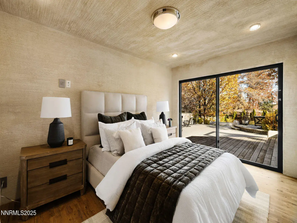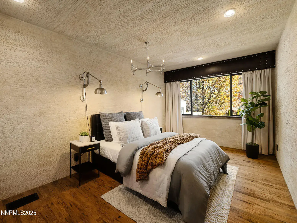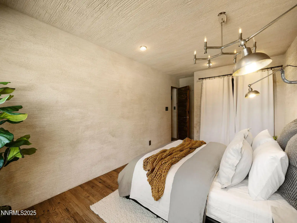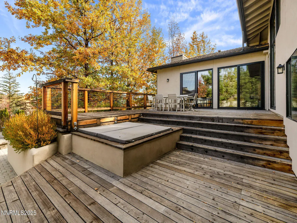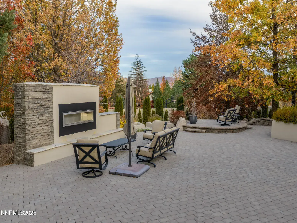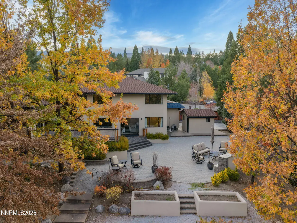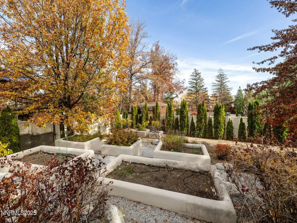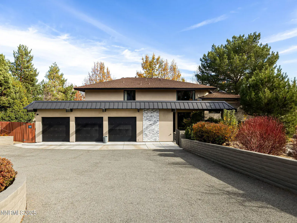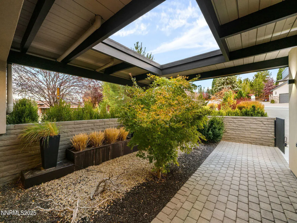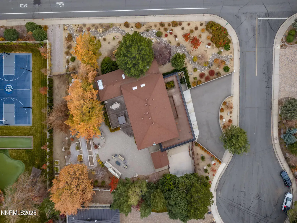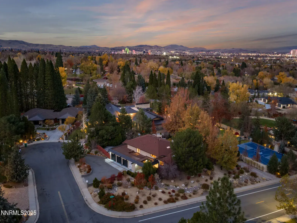Designed by a renowned Northern Nevada architect, this residence was built in the 1970s for the original family who lovingly cared for the home until 2016 when the current owners bought the home. The property underwent a complete redesign and renovation in 2017, where all interior and exterior surfaces were rebuilt, including new walls, flooring, windows, doors, cabinetry, appliances, plumbing fixtures, counters, and lighting. Distinctive features include barnwood ceiling beams, fireplaces, custom metal-and-wood kitchen cabinetry, walnut living-room wall slabs and mantle, a media room with a functioning vault door, built-in office cabinetry, interior stucco wall texture, and a dedicated glass-enclosed wine storage. Interior doors were crafted from reclaimed wood from the Tahoe Queen dock in South Lake Tahoe. Custom cabinetry was fabricated in Truckee, CA, and the walnut elements were built in Minden, NV. The landscape, designed by Artistic Gardens of Reno, includes terraced boulder pads, garden beds, rose garden, fruit trees, and an outdoor fireplace. There is a large composite deck, paved seating areas, and an RV parking space on the Manzanita Lane side. Energy-efficient upgrades include foam-board exterior insulation added in 2018, geothermal heating with natural-gas backup, three new AC zones (2022), and a geothermal pump replaced in 2022. The home also features smart-home lighting controls, remote-operated thermostats, and garage doors that sense vehicle proximity.
Property Details
Price:
$2,490,000
MLS #:
250058182
Status:
Active
Beds:
5
Baths:
4
Type:
Single Family
Subtype:
Single Family Residence
Subdivision:
Lakeridge 1
Listed Date:
Nov 13, 2025
Finished Sq Ft:
4,052
Total Sq Ft:
4,052
Lot Size:
27,051 sqft / 0.62 acres (approx)
Year Built:
1973
See this Listing
Schools
Elementary School:
Huffaker
Middle School:
Swope
High School:
Reno
Interior
Appliances
Dishwasher, Disposal, Double Oven, Dryer, Electric Oven, Gas Cooktop, Refrigerator, Washer
Bathrooms
4 Full Bathrooms
Cooling
Central Air
Fireplaces Total
3
Flooring
Carpet, Tile, Wood
Heating
Fireplace(s), Geothermal, Natural Gas
Laundry Features
Laundry Room, Shelves, Sink
Exterior
Construction Materials
Insulation – Foam, Stucco
Exterior Features
None
Other Structures
Shed(s)
Parking Features
Attached, Garage, Garage Door Opener, RV Access/Parking
Parking Spots
3
Roof
Composition, Flat, Metal, Pitched, Shingle
Security Features
Carbon Monoxide Detector(s)
Financial
Taxes
$6,389
Map
Community
- Address1825 Manzanita Circle Reno NV
- SubdivisionLakeridge 1
- CityReno
- CountyWashoe
- Zip Code89509
Market Summary
Current real estate data for Single Family in Reno as of Feb 19, 2026
418
Single Family Listed
90
Avg DOM
417
Avg $ / SqFt
$1,237,187
Avg List Price
Property Summary
- Located in the Lakeridge 1 subdivision, 1825 Manzanita Circle Reno NV is a Single Family for sale in Reno, NV, 89509. It is listed for $2,490,000 and features 5 beds, 4 baths, and has approximately 4,052 square feet of living space, and was originally constructed in 1973. The current price per square foot is $615. The average price per square foot for Single Family listings in Reno is $417. The average listing price for Single Family in Reno is $1,237,187.
Similar Listings Nearby
 Courtesy of Marmot Properties, LLC. Disclaimer: All data relating to real estate for sale on this page comes from the Broker Reciprocity (BR) of the Northern Nevada Regional MLS. Detailed information about real estate listings held by brokerage firms other than Ascent Property Group include the name of the listing broker. Neither the listing company nor Ascent Property Group shall be responsible for any typographical errors, misinformation, misprints and shall be held totally harmless. The Broker providing this data believes it to be correct, but advises interested parties to confirm any item before relying on it in a purchase decision. Copyright 2026. Northern Nevada Regional MLS. All rights reserved.
Courtesy of Marmot Properties, LLC. Disclaimer: All data relating to real estate for sale on this page comes from the Broker Reciprocity (BR) of the Northern Nevada Regional MLS. Detailed information about real estate listings held by brokerage firms other than Ascent Property Group include the name of the listing broker. Neither the listing company nor Ascent Property Group shall be responsible for any typographical errors, misinformation, misprints and shall be held totally harmless. The Broker providing this data believes it to be correct, but advises interested parties to confirm any item before relying on it in a purchase decision. Copyright 2026. Northern Nevada Regional MLS. All rights reserved. 1825 Manzanita Circle
Reno, NV

