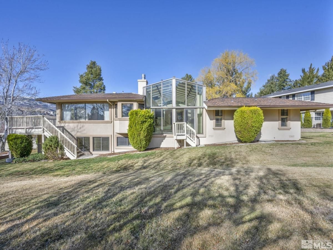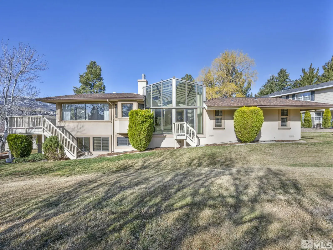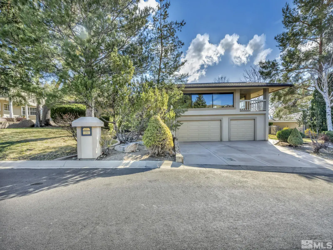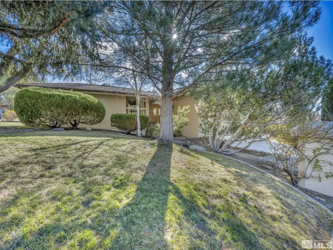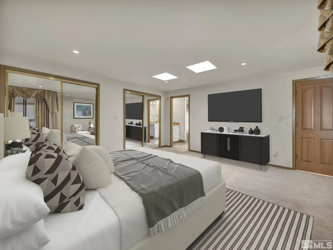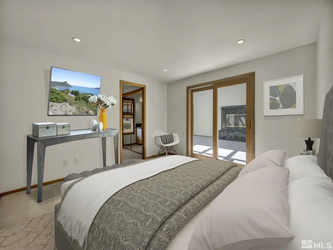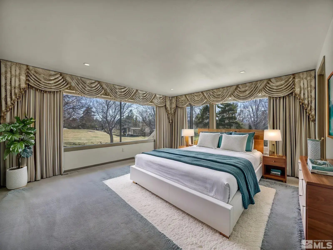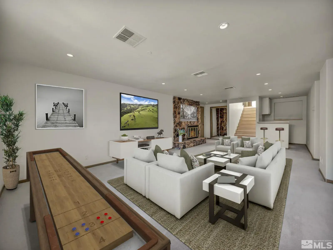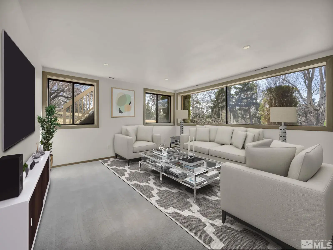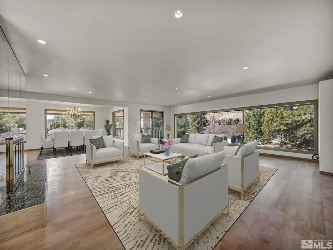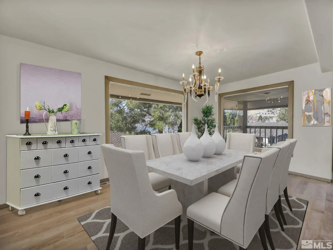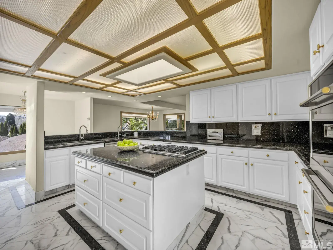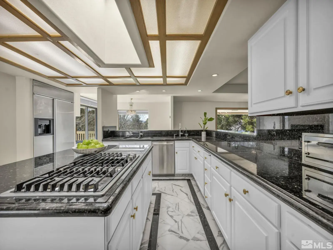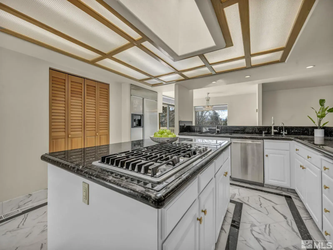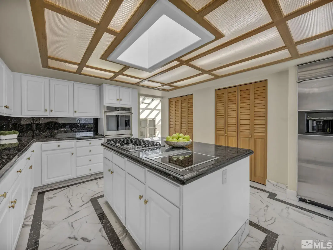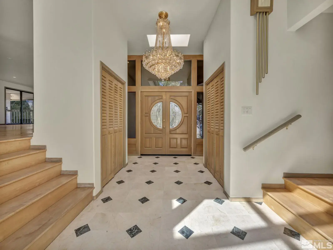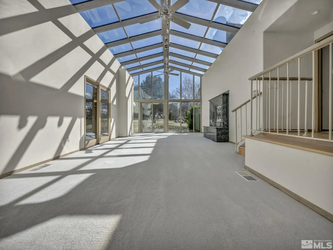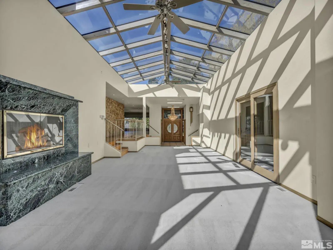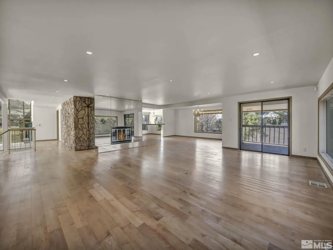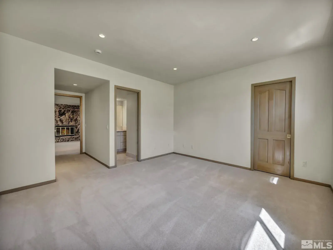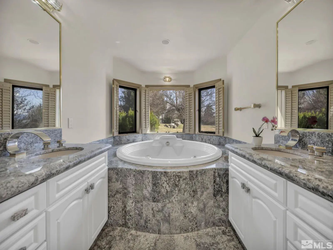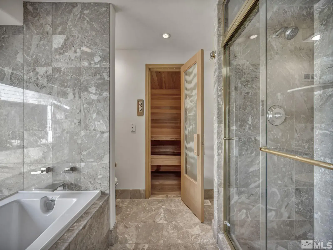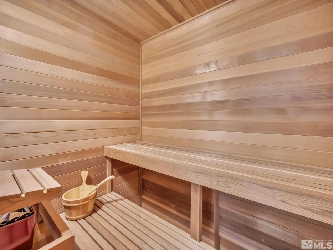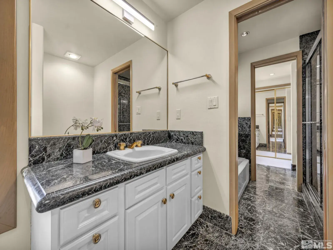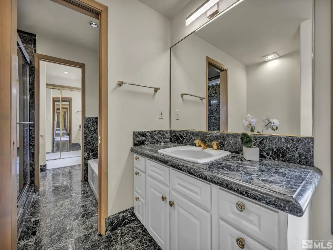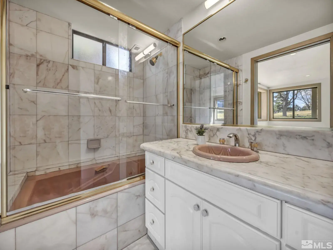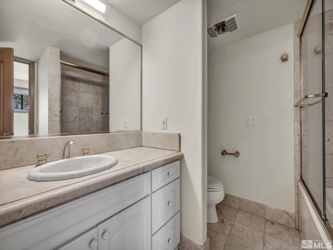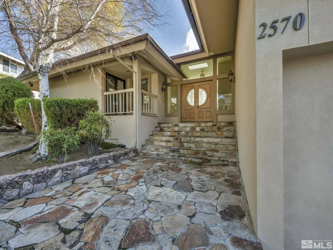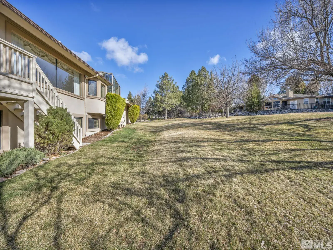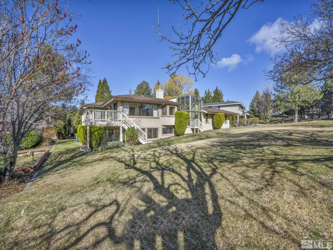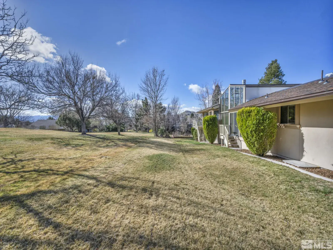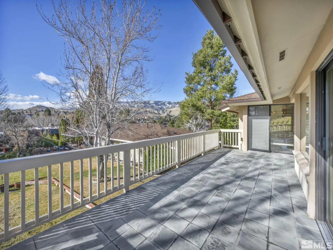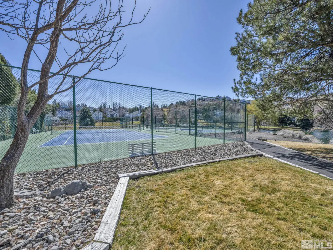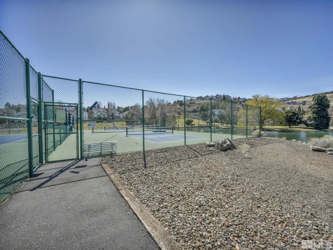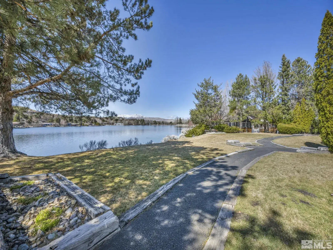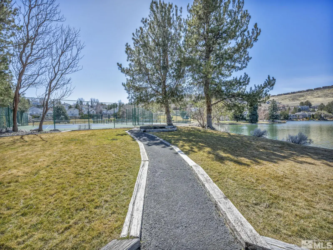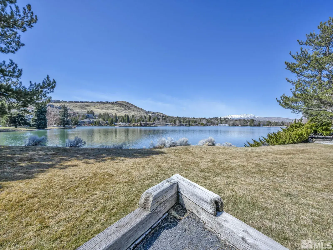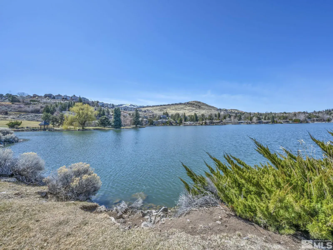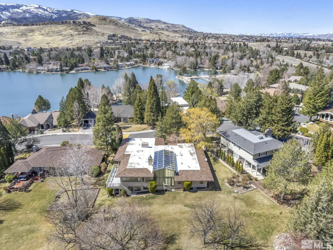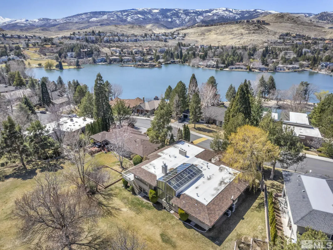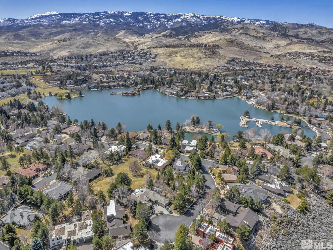Seller Offering Seller Financing Options! 20 percent down – 5.0 percent interest for 3 years or 30 percent down – 5.5 percent interest for 5 years. Welcome to this gorgeous 6-Bedroom, 6.5-Bathroom home nestled in the highly sought-after Lakeridge Shores gated community. As you step into the Living Room, you’re immediately greeted by soaring glass ceilings that flood the space with natural light, complemented by a cozy fireplace., The expansive Great Room features stunning wood floors and breathtaking mountain views, offering a serene backdrop for daily life. The chef’s kitchen is a dream, with an oversized center island, built-in refrigerator, double ovens, gas and electric cooktops, breakfast nook, wrap around breakfast bar, pantry, and a separate dining room for effortless entertaining. The lower level boasts a spacious Family Room/Game Room with a wet bar, plus two additional Bedrooms and full Bathrooms for added comfort and convenience. Located just a short distance from Lake Stanley, tennis courts, and miles of scenic trails, this home combines luxury living with unbeatable outdoor recreation. Don’t miss the opportunity to make this remarkable property your own!
Property Details
Price:
$2,400,000
MLS #:
250003472
Status:
Active
Beds:
6
Baths:
6.5
Type:
Single Family
Subtype:
Single Family Residence
Subdivision:
Lake Ridge Shores East 1
Listed Date:
Mar 21, 2025
Finished Sq Ft:
6,778
Total Sq Ft:
6,778
Lot Size:
13,939 sqft / 0.32 acres (approx)
Year Built:
1983
See this Listing
Schools
Elementary School:
Caughlin Ranch
Middle School:
Swope
High School:
Reno
Interior
Appliances
Additional Refrigerator(s), Dishwasher, Disposal, Double Oven, Electric Cooktop, Gas Cooktop, Refrigerator
Bathrooms
6 Full Bathrooms, 1 Half Bathroom
Cooling
Central Air, Refrigerated
Fireplaces Total
2
Flooring
Carpet, Ceramic Tile, Marble, Travertine, Wood
Heating
Fireplace(s), Forced Air, Natural Gas
Laundry Features
Cabinets, Laundry Area, Laundry Room, Shelves, Sink
Exterior
Association Amenities
Gated, Maintenance Grounds, Security, Tennis Court(s), Clubhouse/Recreation Room
Construction Materials
Stucco
Exterior Features
Barbecue Stubbed In
Parking Features
Attached, Garage, Garage Door Opener
Parking Spots
3
Roof
Composition, Pitched, Shingle
Security Features
Security Fence, Smoke Detector(s)
Financial
HOA Fee
$385
HOA Frequency
Monthly
HOA Includes
Snow Removal
HOA Name
Western Nevada Management
Taxes
$9,447
Map
Community
- Address2570 Spinnaker Drive Reno NV
- SubdivisionLake Ridge Shores East 1
- CityReno
- CountyWashoe
- Zip Code89519
Market Summary
Current real estate data for Single Family in Reno as of Dec 03, 2025
616
Single Family Listed
95
Avg DOM
413
Avg $ / SqFt
$1,257,552
Avg List Price
Property Summary
- Located in the Lake Ridge Shores East 1 subdivision, 2570 Spinnaker Drive Reno NV is a Single Family for sale in Reno, NV, 89519. It is listed for $2,400,000 and features 6 beds, 7 baths, and has approximately 6,778 square feet of living space, and was originally constructed in 1983. The current price per square foot is $354. The average price per square foot for Single Family listings in Reno is $413. The average listing price for Single Family in Reno is $1,257,552.
Similar Listings Nearby
 Courtesy of HomeGate Realty of Reno. Disclaimer: All data relating to real estate for sale on this page comes from the Broker Reciprocity (BR) of the Northern Nevada Regional MLS. Detailed information about real estate listings held by brokerage firms other than Ascent Property Group include the name of the listing broker. Neither the listing company nor Ascent Property Group shall be responsible for any typographical errors, misinformation, misprints and shall be held totally harmless. The Broker providing this data believes it to be correct, but advises interested parties to confirm any item before relying on it in a purchase decision. Copyright 2025. Northern Nevada Regional MLS. All rights reserved.
Courtesy of HomeGate Realty of Reno. Disclaimer: All data relating to real estate for sale on this page comes from the Broker Reciprocity (BR) of the Northern Nevada Regional MLS. Detailed information about real estate listings held by brokerage firms other than Ascent Property Group include the name of the listing broker. Neither the listing company nor Ascent Property Group shall be responsible for any typographical errors, misinformation, misprints and shall be held totally harmless. The Broker providing this data believes it to be correct, but advises interested parties to confirm any item before relying on it in a purchase decision. Copyright 2025. Northern Nevada Regional MLS. All rights reserved. 2570 Spinnaker Drive
Reno, NV
