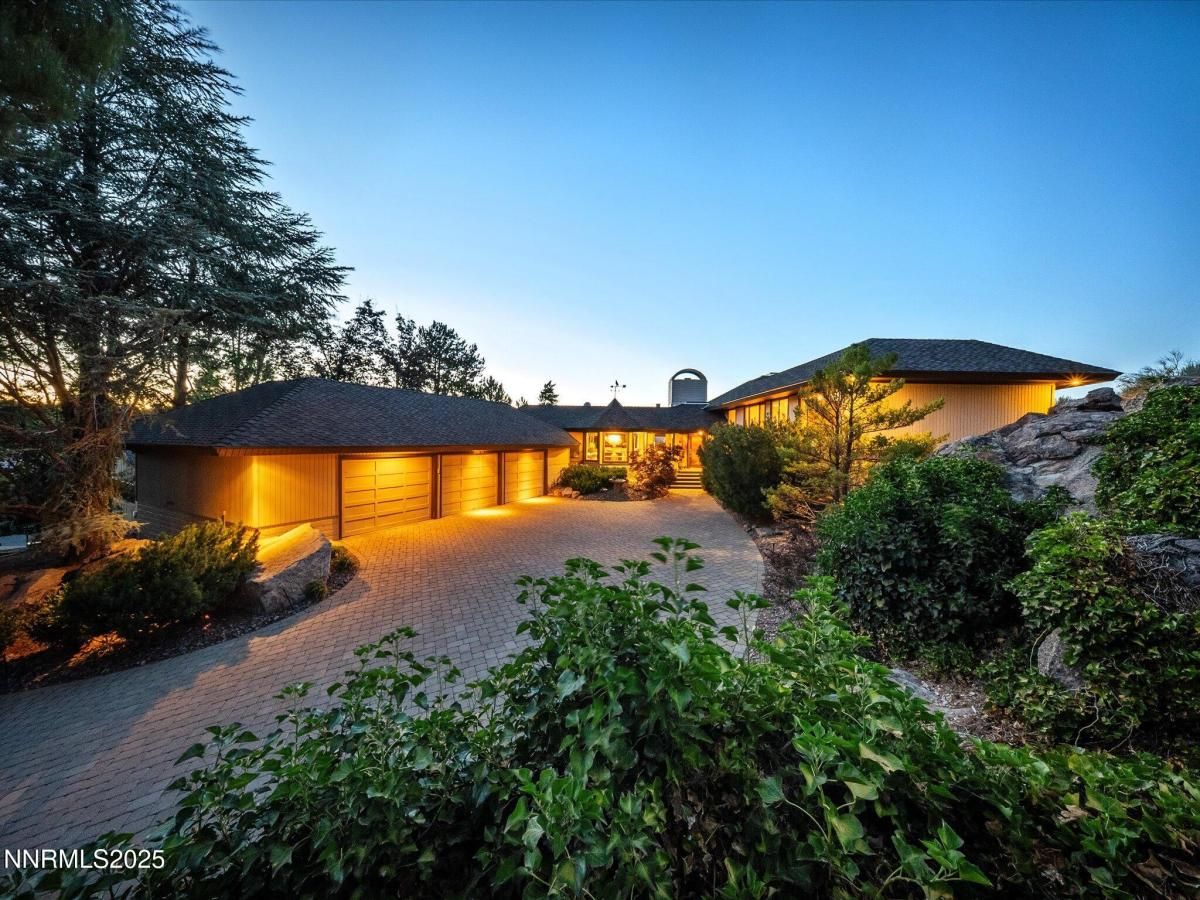Best view property in Reno! Perched atop a private knoll in one of Reno’s most exclusive gated communities, this executive-style residence offers breathtaking 160-degree panoramic views of the city skyline and sweeping valley below. Located within the coveted 24-hour guarded Lakeridge Shores, this home combines privacy, security, and convenience—just minutes from Reno’s best shopping, dining, and amenities. Architecturally distinctive with soaring ceilings, seventeen skylights, and walls of glass, the open-concept main living areas seamlessly blend indoor elegance with the stunning natural surroundings. Whether you’re entertaining or unwinding, every room frames the dramatic vistas that make this home truly unforgettable. Thoughtfully updated throughout, the home features a modern chef’s kitchen, fully renovated bathrooms, updated mechanical systems, and timeless finishes. With 3 spacious bedrooms—including a luxurious primary suite with the same fabulous views, an en-suite guest retreat, and a third bedroom with an adjacent full bath—there’s room for both comfort and flexibility. There is also a stylish and comfortable bonus room with solid-wood beamed ceilings, ideal for movie nights, working from home, or overflow guests. Lakeridge Shores is home to Lake Stanley, a unique resident-only amenity where homeowners and guests can kayak, catch and release fish, or simply relax by the fire-pit or on the sandy beach. The community also offers a clubhouse for meetings and small events, a marina, and tennis and pickleball courts within the gates. This very special property offers a rare opportunity to own one of Reno’s most impressive panoramic view properties.
Property Details
Price:
$2,399,000
MLS #:
250054180
Status:
Active
Beds:
3
Baths:
3.5
Type:
Single Family
Subtype:
Single Family Residence
Subdivision:
Lake Ridge Shores East 1
Listed Date:
Aug 7, 2025
Finished Sq Ft:
3,590
Total Sq Ft:
3,590
Lot Size:
18,077 sqft / 0.42 acres (approx)
Year Built:
1985
See this Listing
Schools
Elementary School:
Caughlin Ranch
Middle School:
Swope
High School:
Reno
Interior
Appliances
Dishwasher, Disposal, Double Oven, Dryer, Gas Cooktop, Gas Range, Microwave, Refrigerator, Washer
Bathrooms
3 Full Bathrooms, 1 Half Bathroom
Cooling
Central Air, Refrigerated
Fireplaces Total
1
Flooring
Carpet, Marble, Porcelain, Wood
Heating
Fireplace(s), Forced Air, Natural Gas
Laundry Features
Cabinets, Laundry Room, Shelves, Sink
Exterior
Association Amenities
Barbecue, Clubhouse, Gated, Maintenance Grounds, Parking, Security, Tennis Court(s)
Construction Materials
Frame, Wood Siding
Exterior Features
Balcony
Other Structures
None
Parking Features
Attached, Garage, Garage Door Opener
Parking Spots
3
Roof
Composition, Flat, Membrane, Pitched, Shingle
Security Features
Smoke Detector(s)
Financial
HOA Fee
$385
HOA Frequency
Monthly
HOA Includes
Security, Snow Removal
HOA Name
Lakeridge Shores Homeowners Association
Taxes
$7,280
Map
Community
- Address2520 Spinnaker Drive Reno NV
- SubdivisionLake Ridge Shores East 1
- CityReno
- CountyWashoe
- Zip Code89519
LIGHTBOX-IMAGES
NOTIFY-MSG
Market Summary
Current real estate data for Single Family in Reno as of Sep 02, 2025
754
Single Family Listed
86
Avg DOM
409
Avg $ / SqFt
$1,240,427
Avg List Price
Property Summary
- Located in the Lake Ridge Shores East 1 subdivision, 2520 Spinnaker Drive Reno NV is a Single Family for sale in Reno, NV, 89519. It is listed for $2,399,000 and features 3 beds, 4 baths, and has approximately 3,590 square feet of living space, and was originally constructed in 1985. The current price per square foot is $668. The average price per square foot for Single Family listings in Reno is $409. The average listing price for Single Family in Reno is $1,240,427.
LIGHTBOX-IMAGES
NOTIFY-MSG
Similar Listings Nearby
 Courtesy of Ferrari-Lund Real Estate Reno. Disclaimer: All data relating to real estate for sale on this page comes from the Broker Reciprocity (BR) of the Northern Nevada Regional MLS. Detailed information about real estate listings held by brokerage firms other than Ascent Property Group include the name of the listing broker. Neither the listing company nor Ascent Property Group shall be responsible for any typographical errors, misinformation, misprints and shall be held totally harmless. The Broker providing this data believes it to be correct, but advises interested parties to confirm any item before relying on it in a purchase decision. Copyright 2025. Northern Nevada Regional MLS. All rights reserved.
Courtesy of Ferrari-Lund Real Estate Reno. Disclaimer: All data relating to real estate for sale on this page comes from the Broker Reciprocity (BR) of the Northern Nevada Regional MLS. Detailed information about real estate listings held by brokerage firms other than Ascent Property Group include the name of the listing broker. Neither the listing company nor Ascent Property Group shall be responsible for any typographical errors, misinformation, misprints and shall be held totally harmless. The Broker providing this data believes it to be correct, but advises interested parties to confirm any item before relying on it in a purchase decision. Copyright 2025. Northern Nevada Regional MLS. All rights reserved. 2520 Spinnaker Drive
Reno, NV
LIGHTBOX-IMAGES
NOTIFY-MSG








































