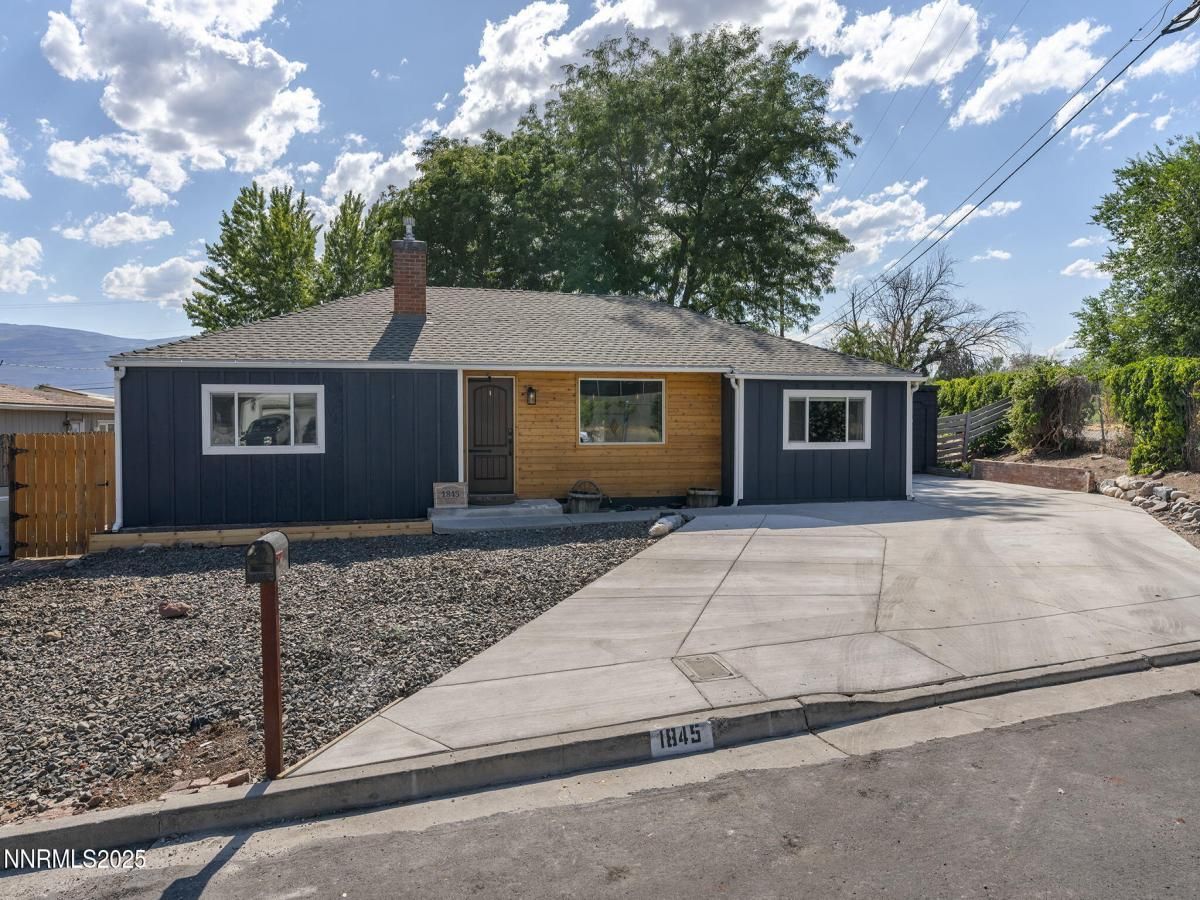Located at the end of a quiet street with beautiful views of the eastern Sierras and Peavine Mountain and bordered by the Highland Ditch, this home has been nicely updated with many new and newer features: Remodeled kitchen with new cabinetry, appliances, breakfast bar, and butcher block counters; remodeled bathrooms; a high-efficiency furnace/AC; new hot water heater; energy-efficient windows, blinds and shutters; newer gas log fireplace; and durable industrial-grade vinyl plank flooring, all combining comfort and current conveniences. A 30-year roof was new in 2017, and the sewer line was replaced in late 2022. The custom projector movie theater with automatic blinds ensures an entertaining experience right at home. Rest easy in the bedrooms equipped with blackout blinds and Flair temperature control for the utmost convenience and comfort. Enjoy your morning coffee on the spacious, ramped backyard deck and soak in the beauty of the early morning sun lighting up the mountains, or relax at the end of the day with a gorgeous sunset. This convenient location offers easy access to Lake Park just down the street, I-80, UNR, Rancho San Rafael, and a variety of dining and shopping options. Zoned for Reno High School.
Property Details
Price:
$599,000
MLS #:
250056539
Status:
Active
Beds:
3
Baths:
2
Type:
Single Family
Subtype:
Single Family Residence
Subdivision:
Lake Park Heights
Listed Date:
Oct 1, 2025
Finished Sq Ft:
1,746
Total Sq Ft:
1,746
Lot Size:
15,637 sqft / 0.36 acres (approx)
Year Built:
1949
See this Listing
Schools
Elementary School:
Peavine
Middle School:
Clayton
High School:
Reno
Interior
Appliances
Dishwasher, Disposal, Dryer, ENERGY STAR Qualified Appliances, Gas Cooktop, Oven, Refrigerator, Washer
Bathrooms
2 Full Bathrooms
Cooling
Attic Fan, Central Air
Fireplaces Total
1
Flooring
Ceramic Tile, Vinyl
Heating
Fireplace(s), Forced Air, Natural Gas
Laundry Features
Laundry Area, Laundry Room, Shelves
Exterior
Construction Materials
Wood Siding
Exterior Features
Barbecue Stubbed In, Entry Flat or Ramped Access
Other Structures
Shed(s)
Parking Features
Parking Pad, RV Access/Parking
Parking Spots
2
Roof
Composition
Security Features
Carbon Monoxide Detector(s), Keyless Entry, Security System, Smoke Detector(s)
Financial
Taxes
$1,002
Map
Community
- Address1845 Wesley Drive Reno NV
- SubdivisionLake Park Heights
- CityReno
- CountyWashoe
- Zip Code89503
Market Summary
Current real estate data for Single Family in Reno as of Oct 03, 2025
722
Single Family Listed
84
Avg DOM
416
Avg $ / SqFt
$1,285,158
Avg List Price
Property Summary
- Located in the Lake Park Heights subdivision, 1845 Wesley Drive Reno NV is a Single Family for sale in Reno, NV, 89503. It is listed for $599,000 and features 3 beds, 2 baths, and has approximately 1,746 square feet of living space, and was originally constructed in 1949. The current price per square foot is $343. The average price per square foot for Single Family listings in Reno is $416. The average listing price for Single Family in Reno is $1,285,158.
Similar Listings Nearby
 Courtesy of Dickson Realty – Caughlin. Disclaimer: All data relating to real estate for sale on this page comes from the Broker Reciprocity (BR) of the Northern Nevada Regional MLS. Detailed information about real estate listings held by brokerage firms other than Ascent Property Group include the name of the listing broker. Neither the listing company nor Ascent Property Group shall be responsible for any typographical errors, misinformation, misprints and shall be held totally harmless. The Broker providing this data believes it to be correct, but advises interested parties to confirm any item before relying on it in a purchase decision. Copyright 2025. Northern Nevada Regional MLS. All rights reserved.
Courtesy of Dickson Realty – Caughlin. Disclaimer: All data relating to real estate for sale on this page comes from the Broker Reciprocity (BR) of the Northern Nevada Regional MLS. Detailed information about real estate listings held by brokerage firms other than Ascent Property Group include the name of the listing broker. Neither the listing company nor Ascent Property Group shall be responsible for any typographical errors, misinformation, misprints and shall be held totally harmless. The Broker providing this data believes it to be correct, but advises interested parties to confirm any item before relying on it in a purchase decision. Copyright 2025. Northern Nevada Regional MLS. All rights reserved. 1845 Wesley Drive
Reno, NV






















