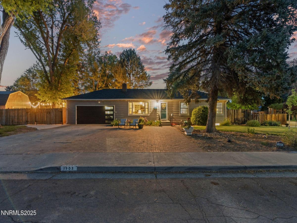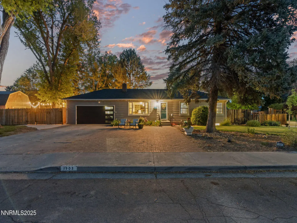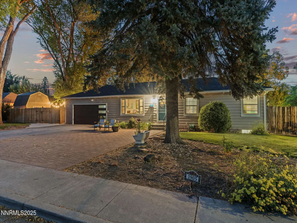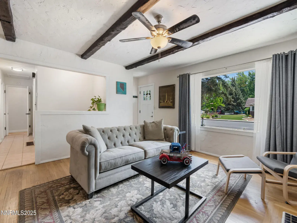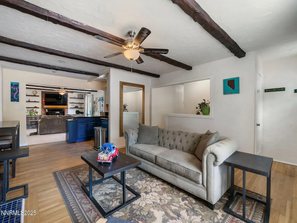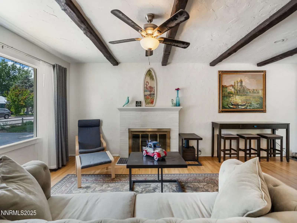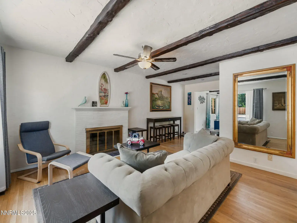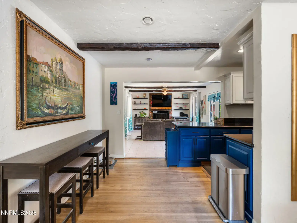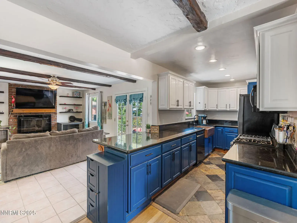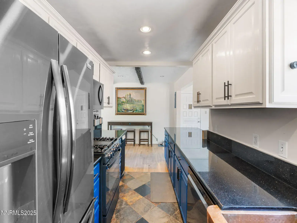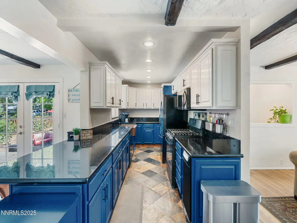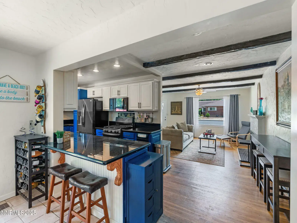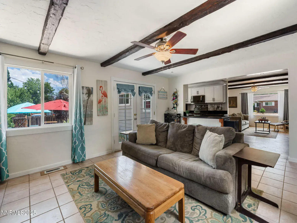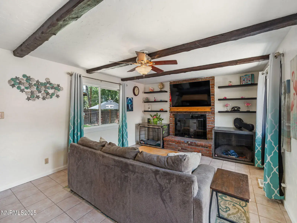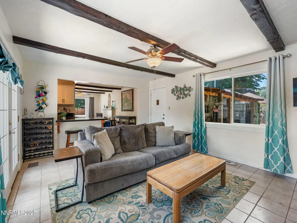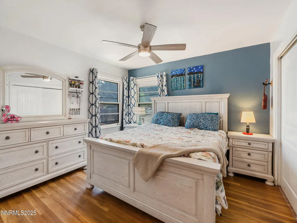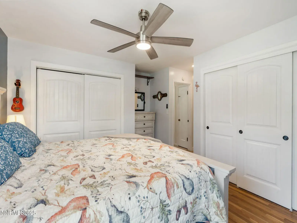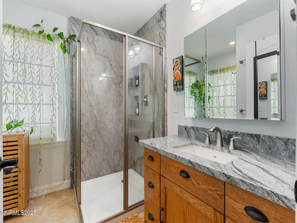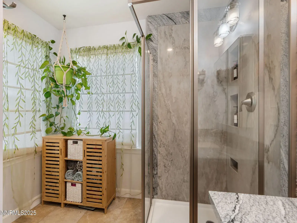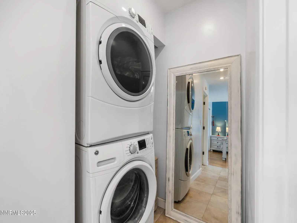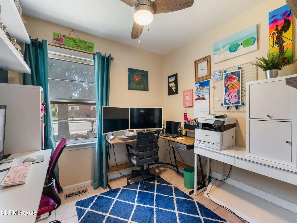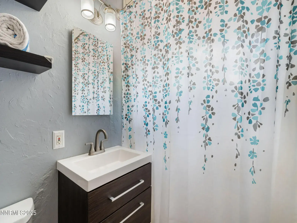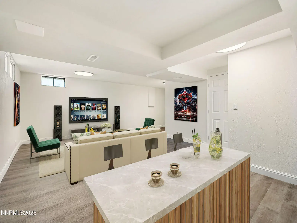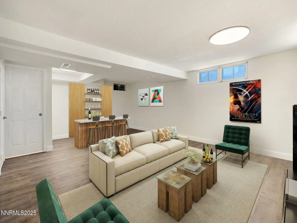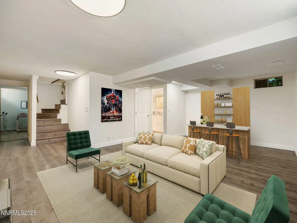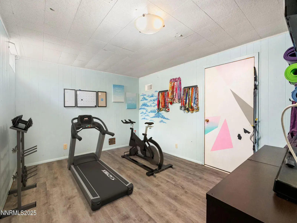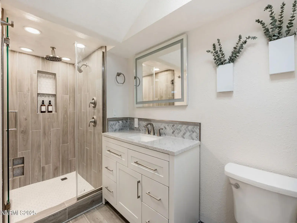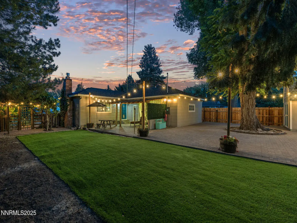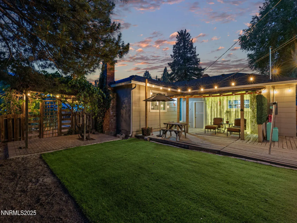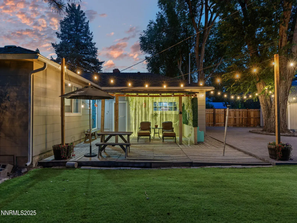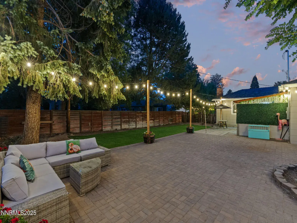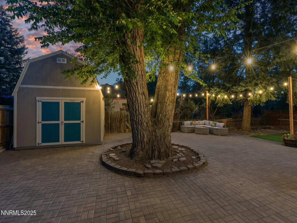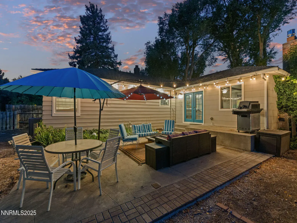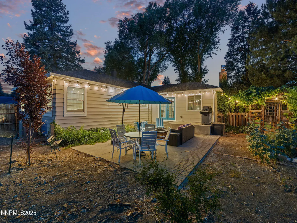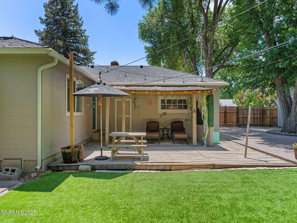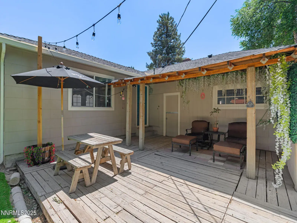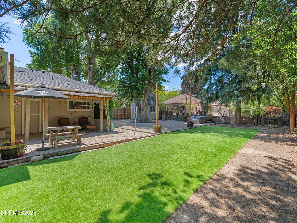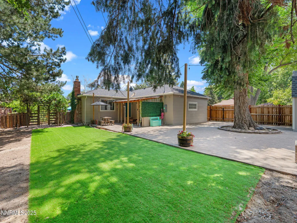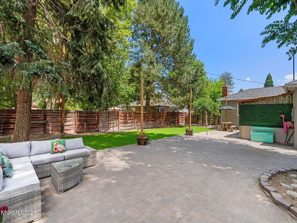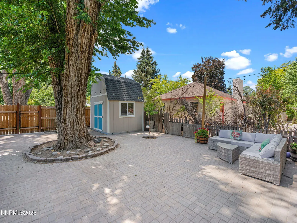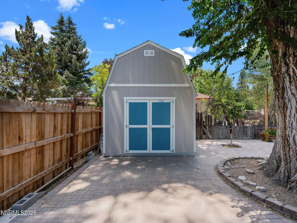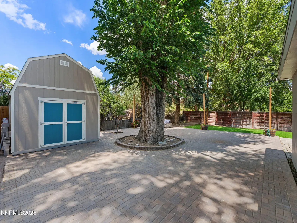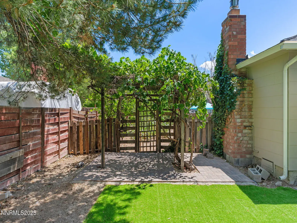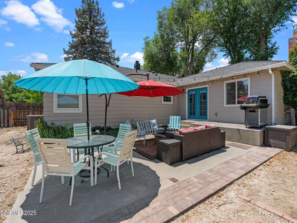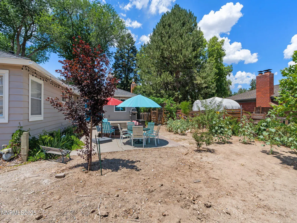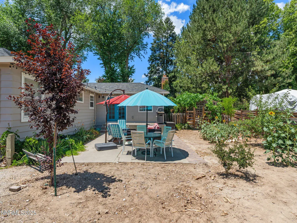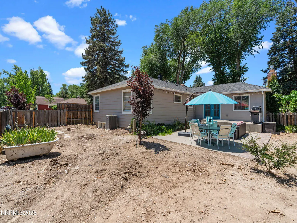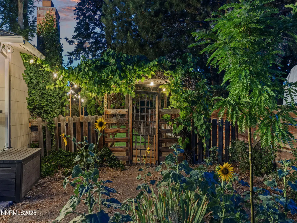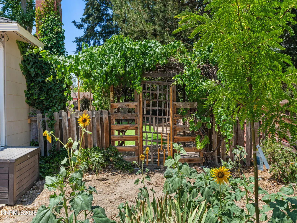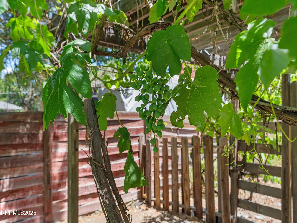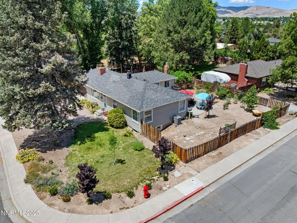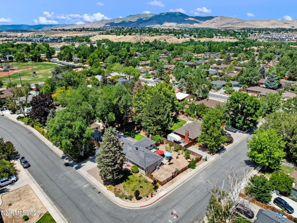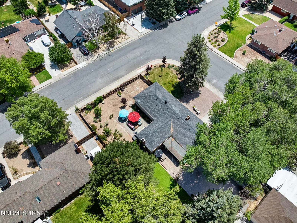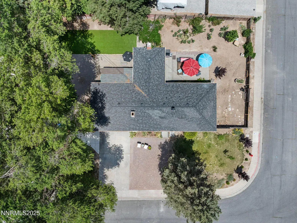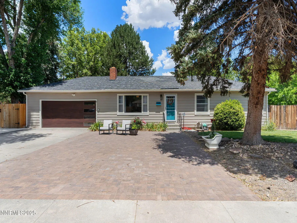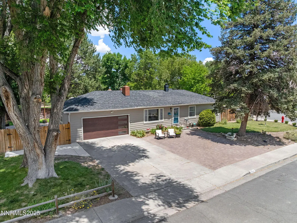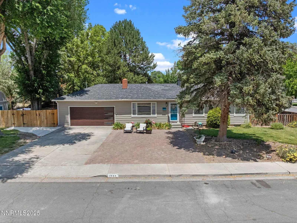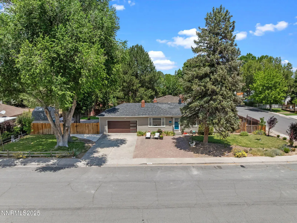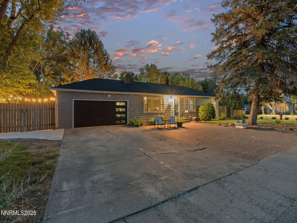Welcome to 1905 Von Way, a beautifully updated home offering timeless mid-century charm, modern comforts, and an unbeatable location in one of Reno’s most desirable neighborhoods. Just four blocks from the Truckee River, one block from Swope Middle School, and zoned for highly sought-after Hunter Lake Elementary and Reno High, this home provides both convenience and community. Enjoy nearby local favorites like Whispering Vine and Walden’s Coffee House, and the friendly atmosphere of a neighborhood that values pride of ownership—with no HOA! Situated on a spacious corner lot nearly 1/3 acre in size, this 3-bedroom, 3-bathroom home features over 2,400 square feet of versatile living space, including a newly remodeled, finished basement. The flexible downstairs area offers endless potential—use it as a media room, multi-generational suite, man-cave or your very own mid-century lounge. A brand-new must see full bathroom with modern touches for your every mood, and a separate bedroom complete this level, along with abundant storage. The main level showcases warm hardwood flooring, a welcoming living room with a cozy wood-burning fireplace, and a beautifully remodeled kitchen featuring granite countertops, a stunning copper farmhouse sink, and newer stainless steel appliances (2023-2024). A galley kitchen layout flows into the family room with built-in shelving, a second gas fireplace , and space for your entertainment setup. The primary bedroom includes an en-suite bathroom with a brand-new granite shower stall. Thoughtful updates throughout the home ensure comfort and efficiency, including: – New furnace (2022) – Central A/C (2023) – New water heater with auto shut-off & leak detector (2022) – New insulated garage door with windows (2023) – New gutters (2023) The oversized 2-car garage offers built-in shelving, natural light, and extra space for tools or hobbies and a charming dutch door leading to the backyard. Outdoors, the serene backyard oasis is ideal for entertaining, gardening, or relaxing under the shade of mature trees. Enjoy: – A 2,000 sq ft brick patio – Low-maintenance turf lawn – Grapevine-covered pergola – Raised garden beds – Insulated Tuff shed with windows, built-in shelving, and heat-reflective roofing (2023) – Newly installed sprinkler control system (not yet connected or plumbed) – RV/boat parking access The front yard features a charming paver patio—perfect for morning coffee under the shade of a majestic tree. The backyard has hosted events of up to 60 guests, showcasing just how versatile and inviting this property can be. This one-of-a-kind property offers the perfect blend of mid-century character, functional upgrades, and outdoor living—all in a walkable, well-loved neighborhood. Don’t miss your chance to call this beautiful Reno home your own! Schedule your private tour today.
Property Details
Price:
$777,000
MLS #:
250052526
Status:
Active
Beds:
3
Baths:
3
Type:
Single Family
Subtype:
Single Family Residence
Subdivision:
Keele
Listed Date:
Jul 3, 2025
Finished Sq Ft:
2,412
Total Sq Ft:
2,412
Lot Size:
13,504 sqft / 0.31 acres (approx)
Year Built:
1950
See this Listing
Schools
Elementary School:
Hunter Lake
Middle School:
Swope
High School:
Reno
Interior
Appliances
Additional Refrigerator(s), Dishwasher, Disposal, Dryer, Gas Cooktop, Gas Range, Microwave, Refrigerator, Trash Compactor, Washer
Bathrooms
3 Full Bathrooms
Cooling
Central Air, ENERGY STAR Qualified Equipment, Refrigerated
Fireplaces Total
2
Flooring
Ceramic Tile, Laminate, Porcelain, Tile, Varies, Wood
Heating
ENERGY STAR Qualified Equipment, Fireplace(s), Forced Air, Natural Gas
Laundry Features
Laundry Area
Exterior
Construction Materials
Asbestos, Metal Siding, Vinyl Siding
Exterior Features
Dog Run, Rain Gutters
Other Structures
Shed(s)
Parking Features
Additional Parking, Attached, Garage, Garage Door Opener, RV Access/Parking
Parking Spots
4
Roof
Asphalt, Pitched, Shingle
Security Features
Carbon Monoxide Detector(s), Smoke Detector(s)
Financial
Taxes
$1,402
Map
Community
- Address1905 Von Way Reno NV
- SubdivisionKeele
- CityReno
- CountyWashoe
- Zip Code89509
Market Summary
Current real estate data for Single Family in Reno as of Nov 13, 2025
679
Single Family Listed
92
Avg DOM
413
Avg $ / SqFt
$1,240,225
Avg List Price
Property Summary
- Located in the Keele subdivision, 1905 Von Way Reno NV is a Single Family for sale in Reno, NV, 89509. It is listed for $777,000 and features 3 beds, 3 baths, and has approximately 2,412 square feet of living space, and was originally constructed in 1950. The current price per square foot is $322. The average price per square foot for Single Family listings in Reno is $413. The average listing price for Single Family in Reno is $1,240,225.
Similar Listings Nearby
 Courtesy of Fathom Realty. Disclaimer: All data relating to real estate for sale on this page comes from the Broker Reciprocity (BR) of the Northern Nevada Regional MLS. Detailed information about real estate listings held by brokerage firms other than Ascent Property Group include the name of the listing broker. Neither the listing company nor Ascent Property Group shall be responsible for any typographical errors, misinformation, misprints and shall be held totally harmless. The Broker providing this data believes it to be correct, but advises interested parties to confirm any item before relying on it in a purchase decision. Copyright 2025. Northern Nevada Regional MLS. All rights reserved.
Courtesy of Fathom Realty. Disclaimer: All data relating to real estate for sale on this page comes from the Broker Reciprocity (BR) of the Northern Nevada Regional MLS. Detailed information about real estate listings held by brokerage firms other than Ascent Property Group include the name of the listing broker. Neither the listing company nor Ascent Property Group shall be responsible for any typographical errors, misinformation, misprints and shall be held totally harmless. The Broker providing this data believes it to be correct, but advises interested parties to confirm any item before relying on it in a purchase decision. Copyright 2025. Northern Nevada Regional MLS. All rights reserved. 1905 Von Way
Reno, NV
