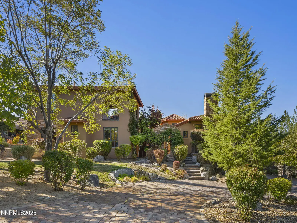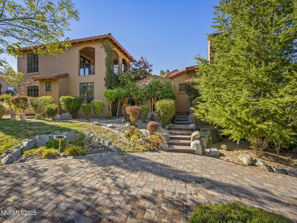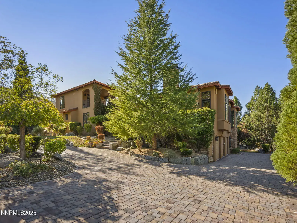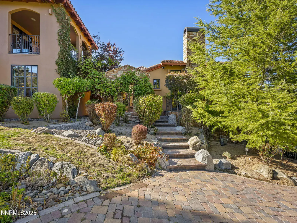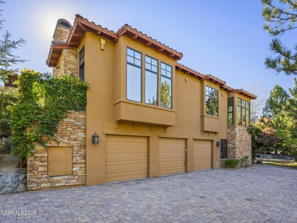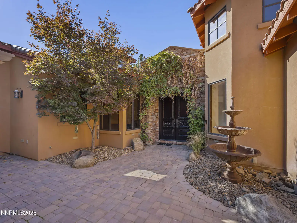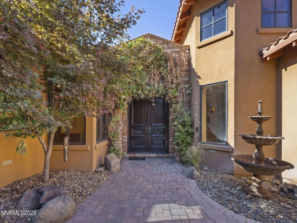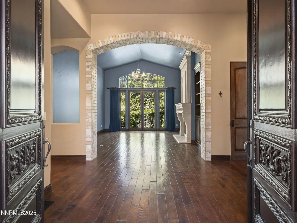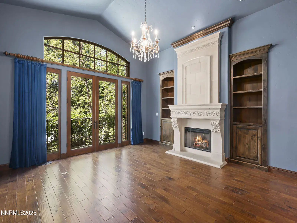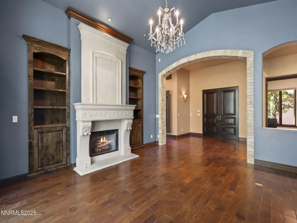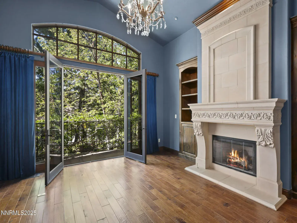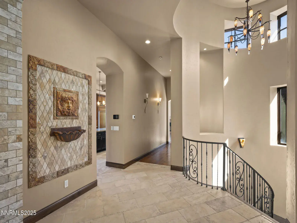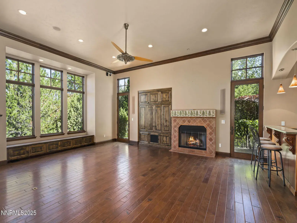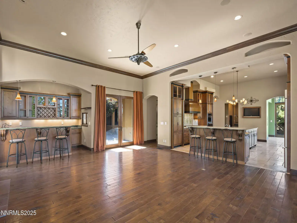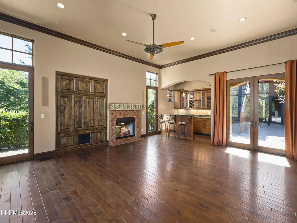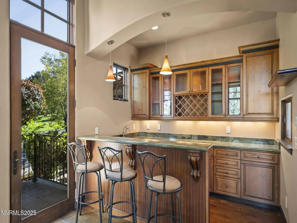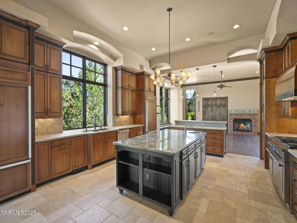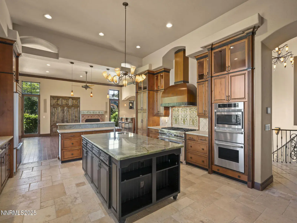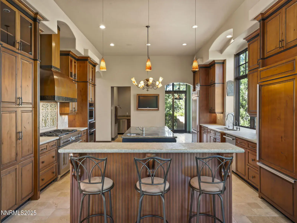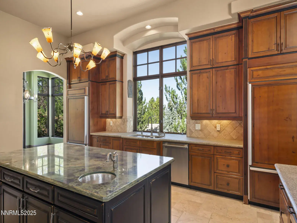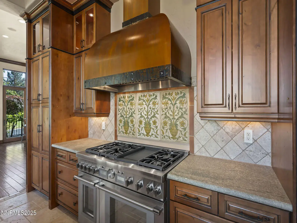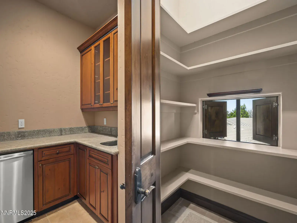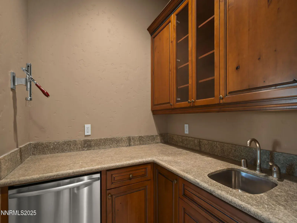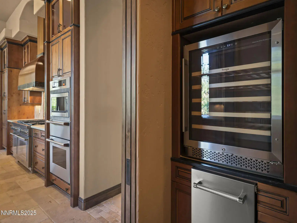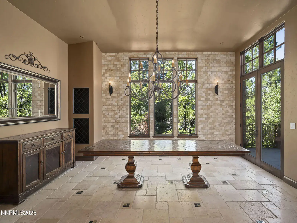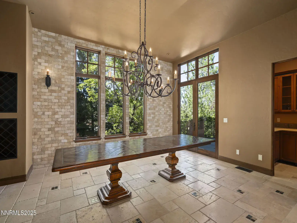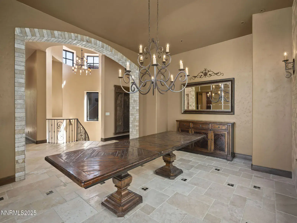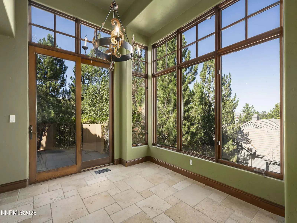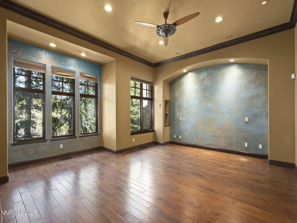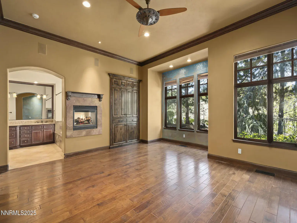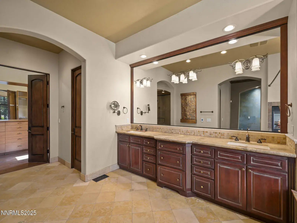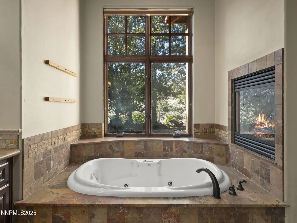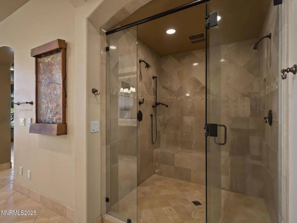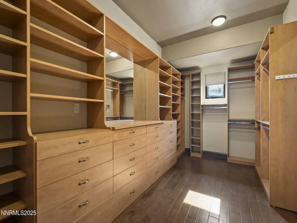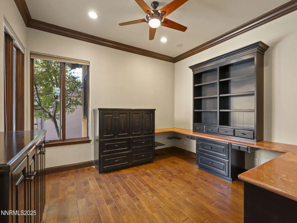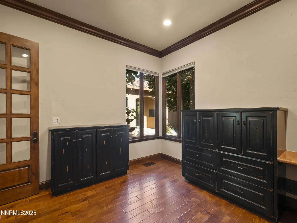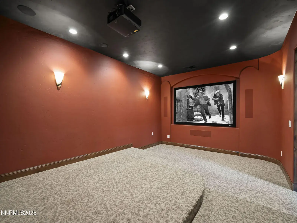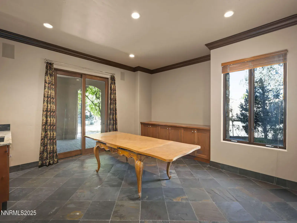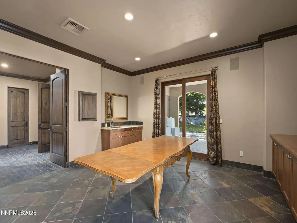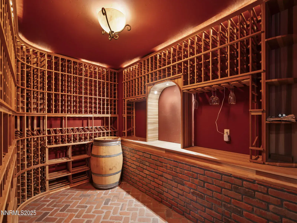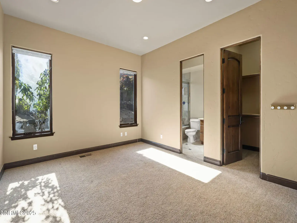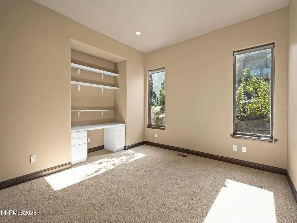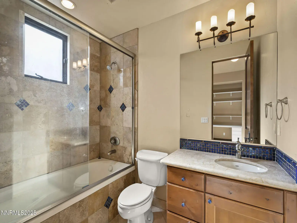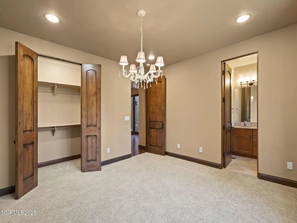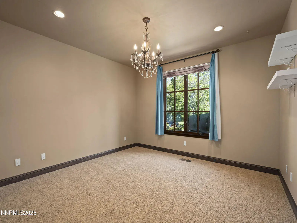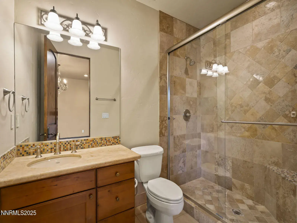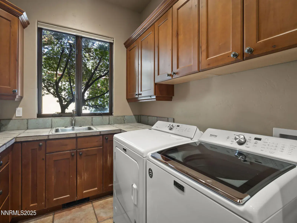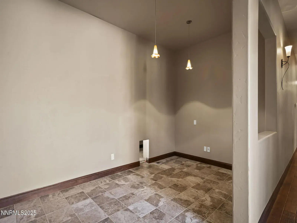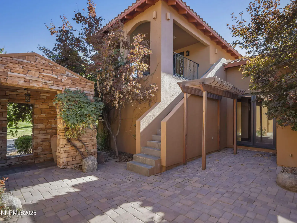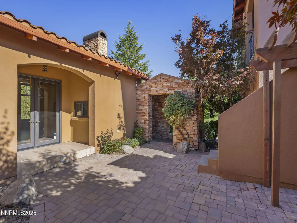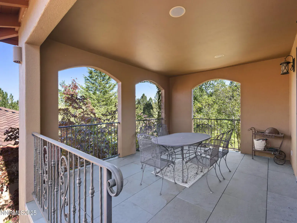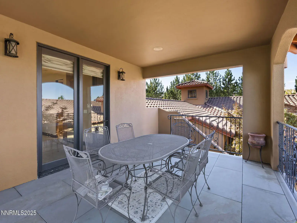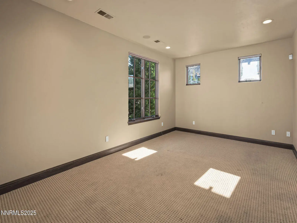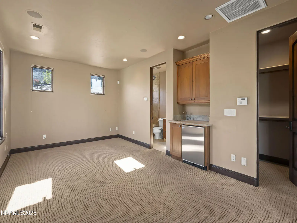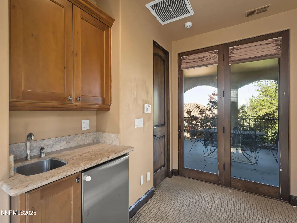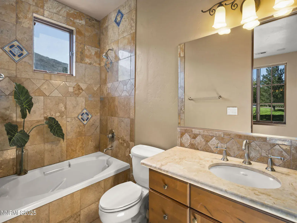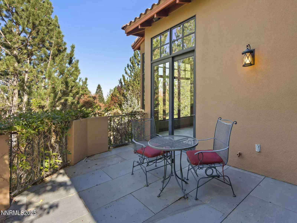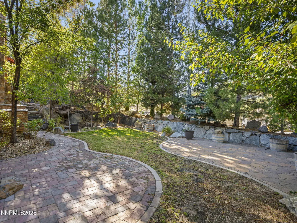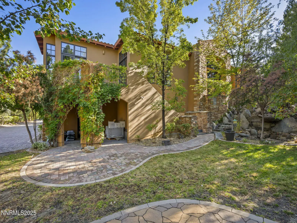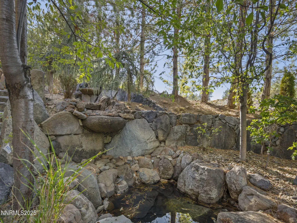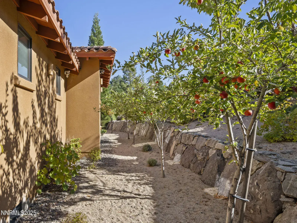Welcome to 20 Promontory Pointe, a stunning custom home in one of Reno’s most prestigious gated enclaves within Caughlin Ranch. Step inside to soaring ceilings and expansive windows, this expansive 6,550 sq. ft., home boasts 5 bedrooms, 6.5 bathrooms, and a layout designed for both grand entertaining and comfortable living. The gourmet kitchen features high-end appliances, a large island, and plenty of counter space — designed for both casual family living and effortless entertaining. The primary suite is a true retreat, complete with a spa-like bathroom, walk-in closet, and private access to outdoor living areas. Additional bedrooms, office/flex space, and thoughtfully designed bonus rooms ensure plenty of space for family, guests, or a home workspace and don’t forget the casita with separate entrance and no shared walls to the main house. Outdoor living is where this home shines. Multiple decks and patios provide the perfect vantage points for morning coffee, evening sunsets, or hosting friends against the backdrop of Reno’s city lights. Mature landscaping enhances both privacy and beauty year-round. Located within the master-planned community of Caughlin Ranch, residents enjoy 20+ miles of walking trails, parks, and community spaces while being just minutes from downtown Reno, the Truckee River, and the Sierra Nevada foothills. This is more than a home — it’s a lifestyle.
Property Details
Price:
$2,490,000
MLS #:
250057005
Status:
Active
Beds:
5
Baths:
6.5
Type:
Single Family
Subtype:
Single Family Residence
Subdivision:
Juniper Trails 6
Listed Date:
Oct 14, 2025
Finished Sq Ft:
6,550
Total Sq Ft:
6,550
Lot Size:
23,610 sqft / 0.54 acres (approx)
Year Built:
2005
See this Listing
Schools
Elementary School:
Caughlin Ranch
Middle School:
Swope
High School:
Reno
Interior
Appliances
Dishwasher, Disposal, Double Oven, Dryer, Gas Cooktop, Gas Range, Microwave, Refrigerator, Smart Appliance(s), Trash Compactor, Washer
Bathrooms
6 Full Bathrooms, 1 Half Bathroom
Cooling
Central Air, Refrigerated
Fireplaces Total
2
Flooring
Carpet, Slate, Wood
Heating
Fireplace(s), Forced Air
Laundry Features
Cabinets, Laundry Area, Laundry Room, Shelves, Sink
Exterior
Association Amenities
Gated, Landscaping, Maintenance Grounds, Parking, Pool, Security
Construction Materials
Masonite, Stucco
Exterior Features
Barbecue Stubbed In, Dog Run
Other Structures
Guest House
Parking Features
Attached, Garage, Garage Door Opener
Parking Spots
3
Roof
Pitched, Tile
Security Features
Security Fence, Smoke Detector(s)
Financial
HOA Fee
$422
HOA Fee 2
$1,150
HOA Frequency
Quarterly
HOA Includes
Snow Removal
HOA Name
Caughlin Ranch HOA
Taxes
$20,827
Map
Community
- Address20 Promontory Pointe Reno NV
- SubdivisionJuniper Trails 6
- CityReno
- CountyWashoe
- Zip Code89519
Market Summary
Current real estate data for Single Family in Reno as of Feb 08, 2026
455
Single Family Listed
90
Avg DOM
415
Avg $ / SqFt
$1,208,057
Avg List Price
Property Summary
- Located in the Juniper Trails 6 subdivision, 20 Promontory Pointe Reno NV is a Single Family for sale in Reno, NV, 89519. It is listed for $2,490,000 and features 5 beds, 7 baths, and has approximately 6,550 square feet of living space, and was originally constructed in 2005. The current price per square foot is $380. The average price per square foot for Single Family listings in Reno is $415. The average listing price for Single Family in Reno is $1,208,057.
Similar Listings Nearby
 Courtesy of RE/MAX Gold. Disclaimer: All data relating to real estate for sale on this page comes from the Broker Reciprocity (BR) of the Northern Nevada Regional MLS. Detailed information about real estate listings held by brokerage firms other than Ascent Property Group include the name of the listing broker. Neither the listing company nor Ascent Property Group shall be responsible for any typographical errors, misinformation, misprints and shall be held totally harmless. The Broker providing this data believes it to be correct, but advises interested parties to confirm any item before relying on it in a purchase decision. Copyright 2026. Northern Nevada Regional MLS. All rights reserved.
Courtesy of RE/MAX Gold. Disclaimer: All data relating to real estate for sale on this page comes from the Broker Reciprocity (BR) of the Northern Nevada Regional MLS. Detailed information about real estate listings held by brokerage firms other than Ascent Property Group include the name of the listing broker. Neither the listing company nor Ascent Property Group shall be responsible for any typographical errors, misinformation, misprints and shall be held totally harmless. The Broker providing this data believes it to be correct, but advises interested parties to confirm any item before relying on it in a purchase decision. Copyright 2026. Northern Nevada Regional MLS. All rights reserved. 20 Promontory Pointe
Reno, NV

