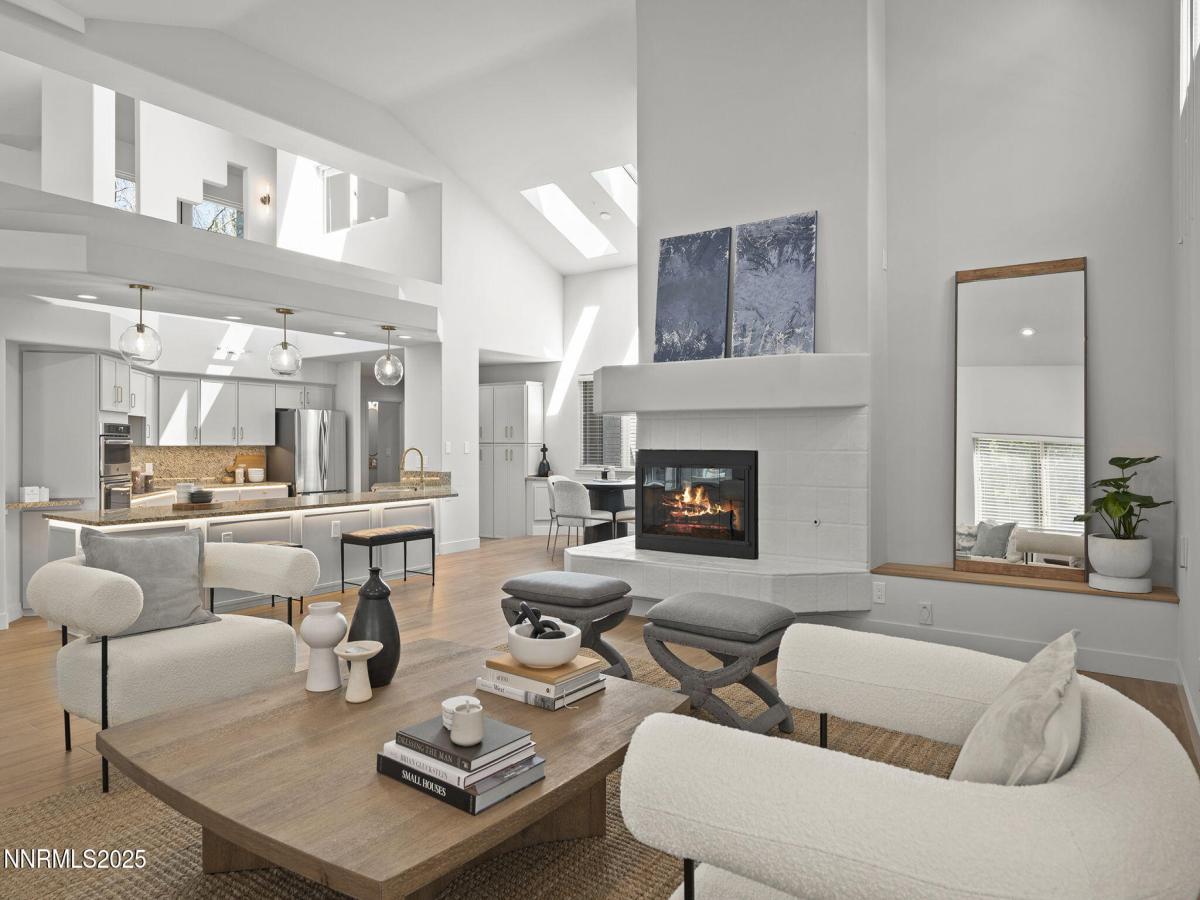Extensively Renovated in the Heart of Caughlin Ranch. This newly reimagined custom home offers the perfect balance of outdoor entertaining and refined living. Nestled in one of Reno’s most desirable neighborhoods, surrounded by miles of beautifully maintained walking and biking trails, tranquil ponds and open green space are just steps from your front door. Over the past year, this home has undergone a stunning transformation with over six hundred thousand dollars in recent renovations and improvements—every detail chosen to blend modern sophistication with the natural beauty of its setting. Soaring cathedral ceilings rise above expansive living areas anchored by two elegant fireplaces. Walls of glass and skylights fill the space with natural light, framing views of mature trees and the mountains beyond. Multiple covered patios create seamless indoor-outdoor living—ideal for hosting gatherings, enjoying a quiet morning coffee, or savoring an evening glass of wine. The stunning chef’s kitchen flows effortlessly into the great room, creating a warm hub for daily living. A generous island invites conversation, while refinished cabinets, designer lighting, a premium induction cooktop, farmhouse sink, and custom pantry combine style with function, making cooking and entertaining a joy. On the main level, the oversized primary suite offers a serene retreat. Spa-like finishes include a double vanity, luxurious soaking tub, and custom shower. A remarkable two-story walk-in closet provides abundant storage and a touch of architectural drama. Upstairs, three additional bedrooms and two full bathrooms ensure comfort and privacy for family or guests. A versatile enclosed loft—complete with wet bar and beverage fridge , offers the perfect space for a home office, playroom, or additional lounge area. The exterior is equally impressive, with fresh stucco and paint, new and thoughtfully designed landscaping, and a custom wood and iron entry gate marking the entry. A lush lawn, enclosed by a privacy stucco wall, creates a secure and tranquil outdoor escape. Caughlin Ranch residents enjoy exceptional community amenities, including a recreation center, tennis courts, and swimming pool—all just moments away. With coffee shops, restaurants, top rated schools and shopping nearby, this home offers unmatched convenience alongside its peaceful, trail-connected setting.
Property Details
Price:
$1,679,000
MLS #:
250054604
Status:
Active
Beds:
4
Baths:
3.5
Type:
Single Family
Subtype:
Single Family Residence
Subdivision:
Juniper Trails 4
Listed Date:
Aug 15, 2025
Finished Sq Ft:
3,707
Total Sq Ft:
3,707
Lot Size:
18,731 sqft / 0.43 acres (approx)
Year Built:
1989
See this Listing
Schools
Elementary School:
Gomm
Middle School:
Swope
High School:
McQueen
Interior
Appliances
Additional Refrigerator(s), Dishwasher, Disposal, Electric Cooktop, E N E R G Y S T A R Qualified Appliances, Microwave, Oven, Refrigerator, Smart Appliance(s)
Bathrooms
3 Full Bathrooms, 1 Half Bathroom
Cooling
Central Air, Refrigerated
Fireplaces Total
2
Flooring
Carpet, Ceramic Tile, Luxury Vinyl
Heating
Fireplace(s), Forced Air, Natural Gas
Laundry Features
Cabinets, Laundry Area, Laundry Room, Sink, Washer Hookup
Exterior
Association Amenities
Maintenance Grounds
Construction Materials
Stucco
Exterior Features
None
Other Structures
None
Parking Features
Attached, Garage, Garage Door Opener
Parking Spots
3
Roof
Pitched, Tile
Security Features
Smoke Detector(s)
Financial
HOA Fee
$422
HOA Frequency
Quarterly
HOA Name
Caughlin Ranch
Taxes
$7,410
Map
Community
- Address4292 Caughlin Parkway Reno NV
- SubdivisionJuniper Trails 4
- CityReno
- CountyWashoe
- Zip Code89519
LIGHTBOX-IMAGES
NOTIFY-MSG
Market Summary
Current real estate data for Single Family in Reno as of Sep 02, 2025
755
Single Family Listed
86
Avg DOM
409
Avg $ / SqFt
$1,239,618
Avg List Price
Property Summary
- Located in the Juniper Trails 4 subdivision, 4292 Caughlin Parkway Reno NV is a Single Family for sale in Reno, NV, 89519. It is listed for $1,679,000 and features 4 beds, 4 baths, and has approximately 3,707 square feet of living space, and was originally constructed in 1989. The current price per square foot is $453. The average price per square foot for Single Family listings in Reno is $409. The average listing price for Single Family in Reno is $1,239,618.
LIGHTBOX-IMAGES
NOTIFY-MSG
Similar Listings Nearby
 Courtesy of Dickson Realty – Caughlin. Disclaimer: All data relating to real estate for sale on this page comes from the Broker Reciprocity (BR) of the Northern Nevada Regional MLS. Detailed information about real estate listings held by brokerage firms other than Ascent Property Group include the name of the listing broker. Neither the listing company nor Ascent Property Group shall be responsible for any typographical errors, misinformation, misprints and shall be held totally harmless. The Broker providing this data believes it to be correct, but advises interested parties to confirm any item before relying on it in a purchase decision. Copyright 2025. Northern Nevada Regional MLS. All rights reserved.
Courtesy of Dickson Realty – Caughlin. Disclaimer: All data relating to real estate for sale on this page comes from the Broker Reciprocity (BR) of the Northern Nevada Regional MLS. Detailed information about real estate listings held by brokerage firms other than Ascent Property Group include the name of the listing broker. Neither the listing company nor Ascent Property Group shall be responsible for any typographical errors, misinformation, misprints and shall be held totally harmless. The Broker providing this data believes it to be correct, but advises interested parties to confirm any item before relying on it in a purchase decision. Copyright 2025. Northern Nevada Regional MLS. All rights reserved. 4292 Caughlin Parkway
Reno, NV
LIGHTBOX-IMAGES
NOTIFY-MSG





































