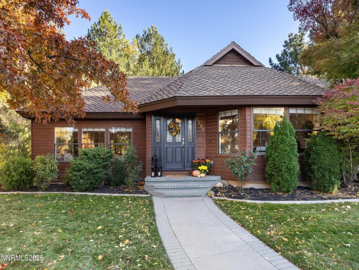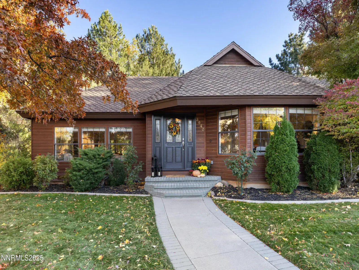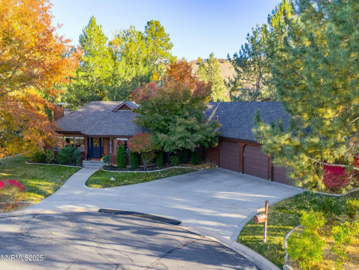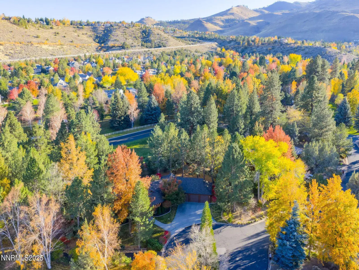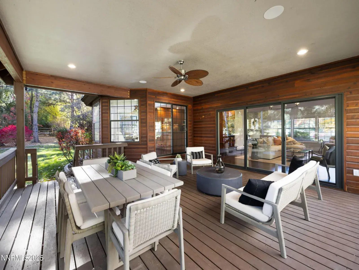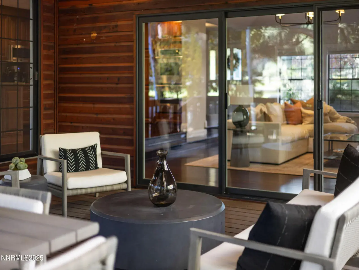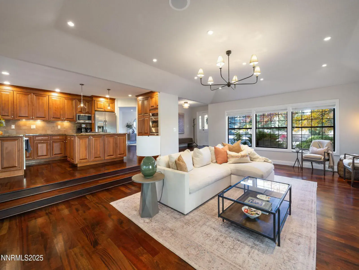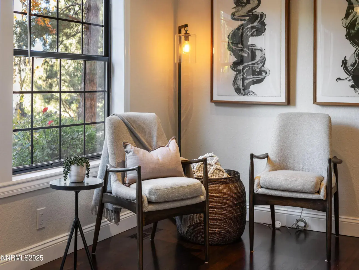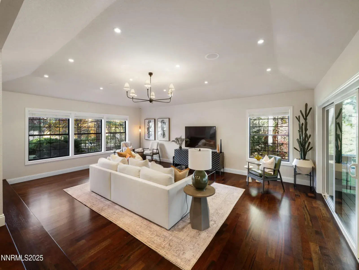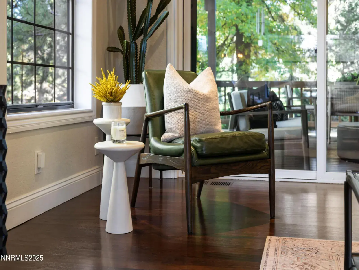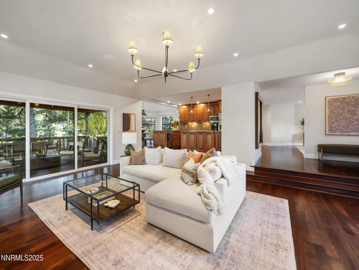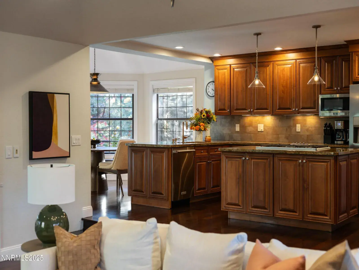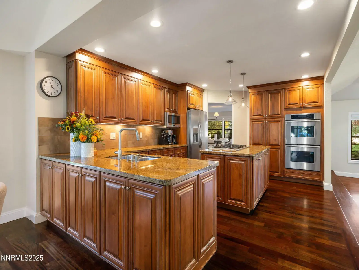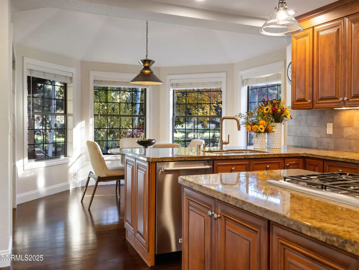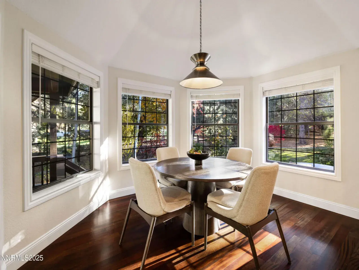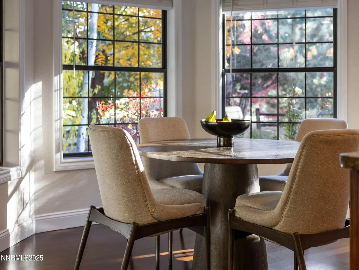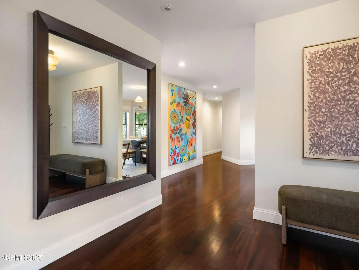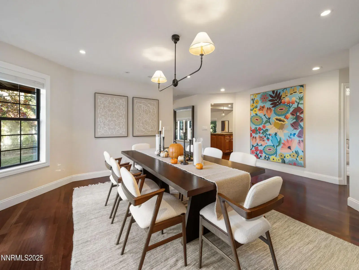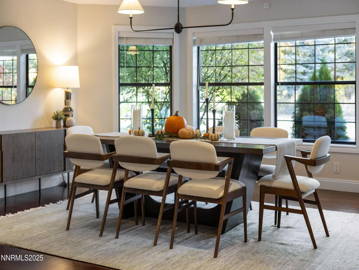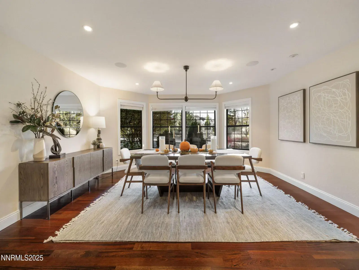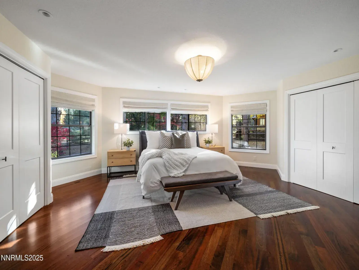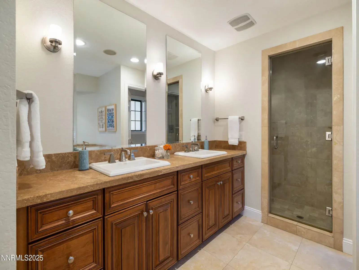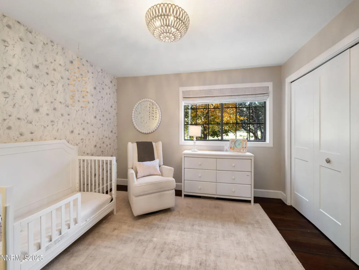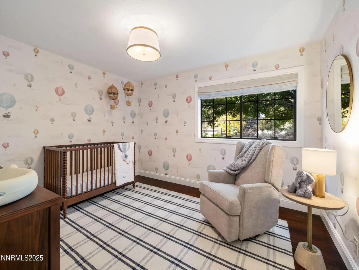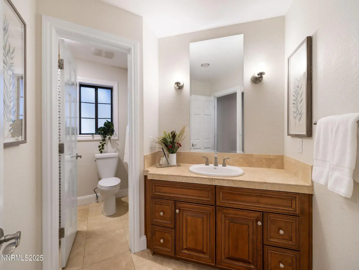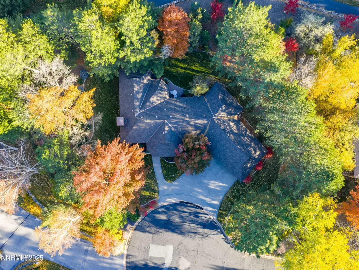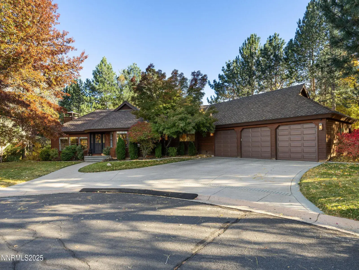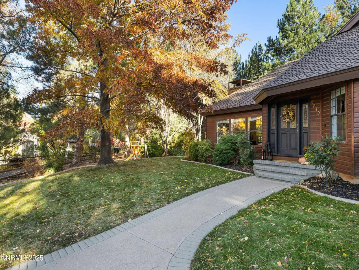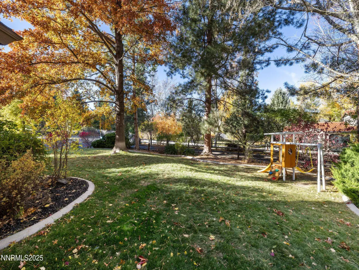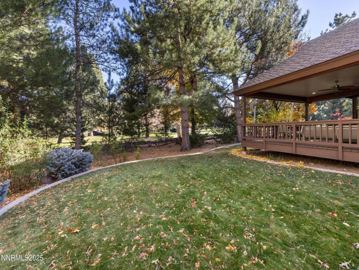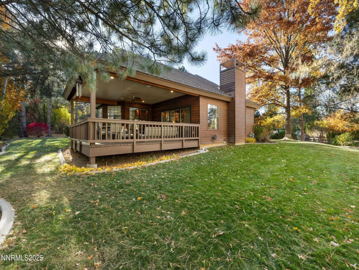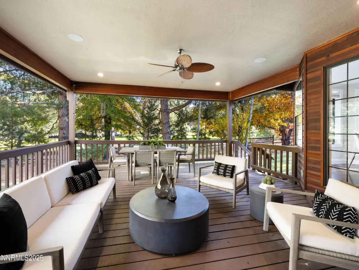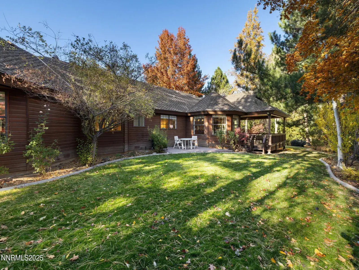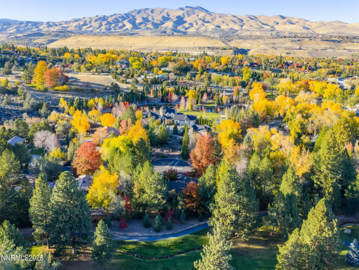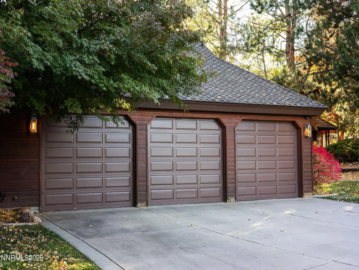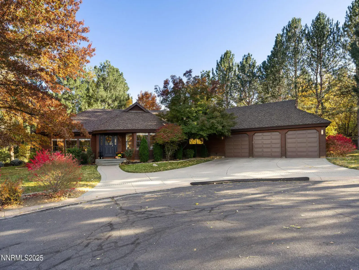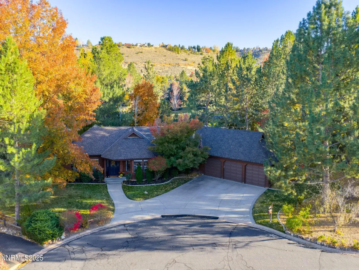Set at the end of a quiet cul-de-sac in the desirable Juniper Trails neighborhood of Caughlin Ranch, this single-story custom home offers refined living in a serene, nature-immersed setting. Artfully designed, the residence spans a lush, half-acre of mature landscaping with direct access to Caughlin Ranch’s 24-miles of scenic trails. Immaculate and move-in ready, this cherished home has been thoughtfully refreshed with bright, open spaces and a seamless blend of indoor-outdoor living. Step inside to a truly welcoming space where natural light floods through expansive windows, drawing the lush, park-like surroundings into every room. Versatile gathering spaces abound, from a cozy kitchen nook perfect for casual meals, to a dedicated formal dining room for every special occasion. The spacious great room flows effortlessly to a covered patio—ideal for entertaining guests or simply savoring the seasons and listening to the nearby creek. The smart floor plan extends to a generous primary bedroom suite featuring separate his and her closets, a deep soaking tub, and a dedicated steam shower for a spa-like retreat. The two guest bedroom suites offer flexible spaces, easily tailored for family, an office, or separate living. Unmatched functionality is provided by the three-car garage, which includes a bay converted into a heated gym space for year-round workouts, as well as ample attic storage. Livable, luxurious, and serene, this single-story sanctuary is the epitome of enjoyment and enduring value.
Property Details
Price:
$1,525,000
MLS #:
250057911
Status:
Active
Beds:
3
Baths:
2
Type:
Single Family
Subtype:
Single Family Residence
Subdivision:
Juniper Trails 1
Listed Date:
Nov 6, 2025
Finished Sq Ft:
2,359
Total Sq Ft:
2,359
Lot Size:
22,782 sqft / 0.52 acres (approx)
Year Built:
1987
See this Listing
Schools
Elementary School:
Gomm
Middle School:
Swope
High School:
Reno
Interior
Appliances
Dishwasher, Disposal, Double Oven, Gas Cooktop, Microwave, Refrigerator
Bathrooms
2 Full Bathrooms
Cooling
Central Air
Flooring
Tile, Wood
Heating
Forced Air
Laundry Features
Cabinets, Laundry Room, Sink, Washer Hookup
Exterior
Association Amenities
Maintenance Grounds, Security, Tennis Court(s)
Construction Materials
Wood Siding
Other Structures
None
Parking Features
Additional Parking, Garage, Garage Door Opener, Heated Garage
Parking Spots
3
Roof
Composition, Pitched, Shingle
Security Features
Carbon Monoxide Detector(s), Smoke Detector(s)
Financial
HOA Fee
$422
HOA Frequency
Quarterly
HOA Includes
Maintenance Grounds, Security
HOA Name
Caughlin Ranch HOA
Taxes
$5,144
Map
Community
- Address3940 Sourdough Circle Reno NV
- SubdivisionJuniper Trails 1
- CityReno
- CountyWashoe
- Zip Code89519
Market Summary
Current real estate data for Single Family in Reno as of Nov 09, 2025
695
Single Family Listed
90
Avg DOM
412
Avg $ / SqFt
$1,253,367
Avg List Price
Property Summary
- Located in the Juniper Trails 1 subdivision, 3940 Sourdough Circle Reno NV is a Single Family for sale in Reno, NV, 89519. It is listed for $1,525,000 and features 3 beds, 2 baths, and has approximately 2,359 square feet of living space, and was originally constructed in 1987. The current price per square foot is $646. The average price per square foot for Single Family listings in Reno is $412. The average listing price for Single Family in Reno is $1,253,367.
Similar Listings Nearby
 Courtesy of Dickson Realty – Caughlin. Disclaimer: All data relating to real estate for sale on this page comes from the Broker Reciprocity (BR) of the Northern Nevada Regional MLS. Detailed information about real estate listings held by brokerage firms other than Ascent Property Group include the name of the listing broker. Neither the listing company nor Ascent Property Group shall be responsible for any typographical errors, misinformation, misprints and shall be held totally harmless. The Broker providing this data believes it to be correct, but advises interested parties to confirm any item before relying on it in a purchase decision. Copyright 2025. Northern Nevada Regional MLS. All rights reserved.
Courtesy of Dickson Realty – Caughlin. Disclaimer: All data relating to real estate for sale on this page comes from the Broker Reciprocity (BR) of the Northern Nevada Regional MLS. Detailed information about real estate listings held by brokerage firms other than Ascent Property Group include the name of the listing broker. Neither the listing company nor Ascent Property Group shall be responsible for any typographical errors, misinformation, misprints and shall be held totally harmless. The Broker providing this data believes it to be correct, but advises interested parties to confirm any item before relying on it in a purchase decision. Copyright 2025. Northern Nevada Regional MLS. All rights reserved. 3940 Sourdough Circle
Reno, NV
