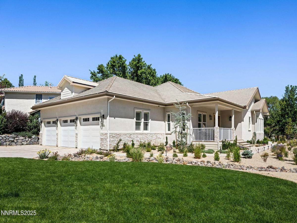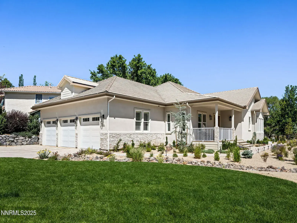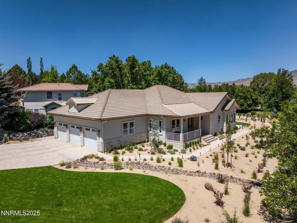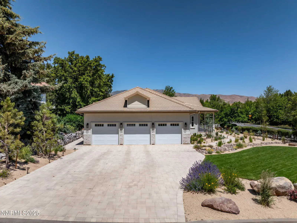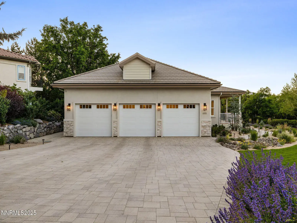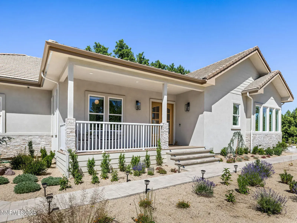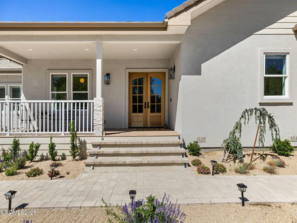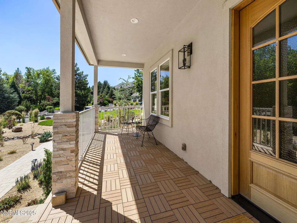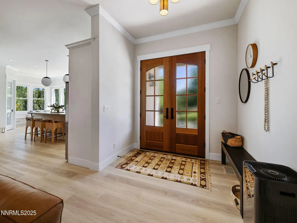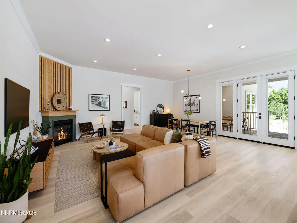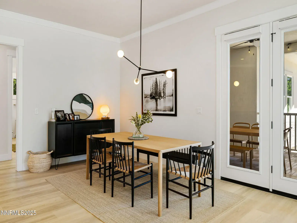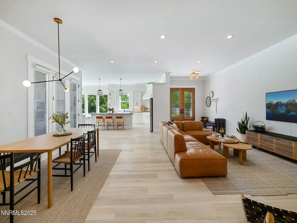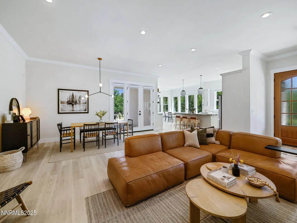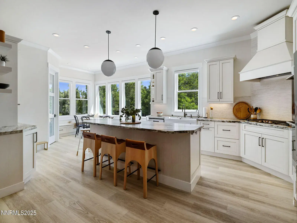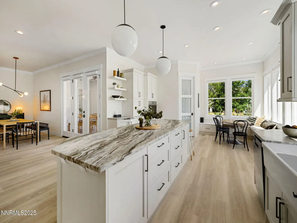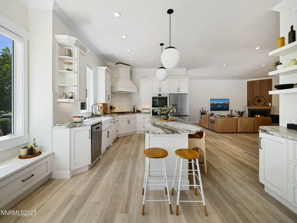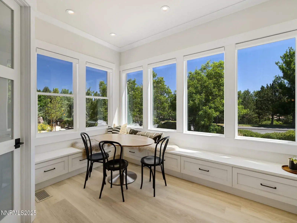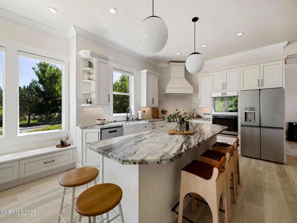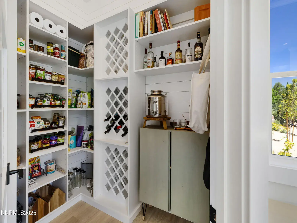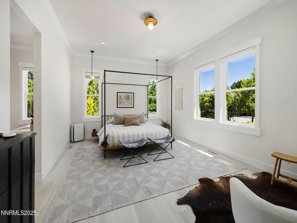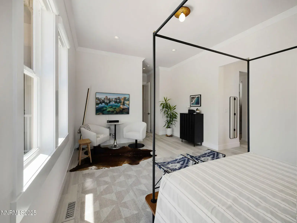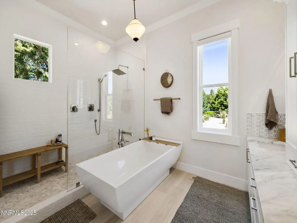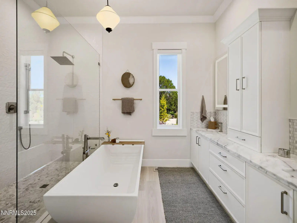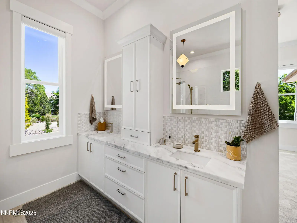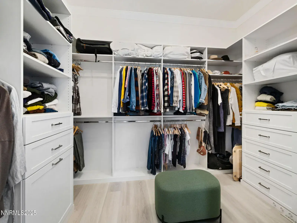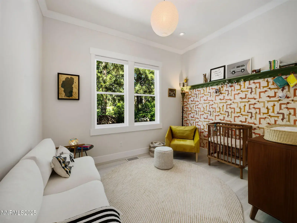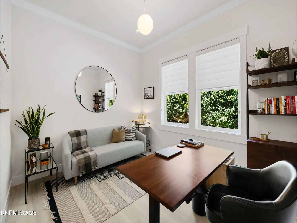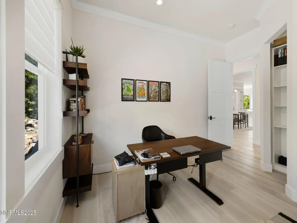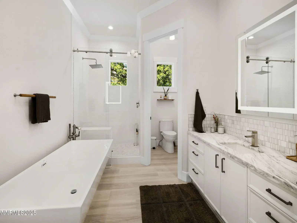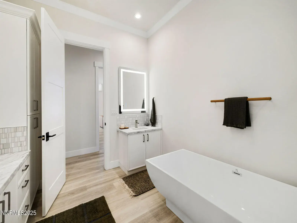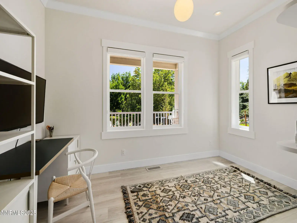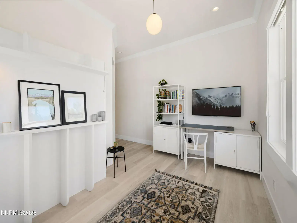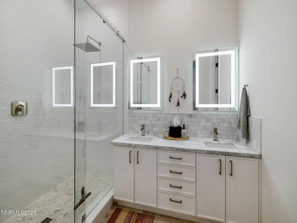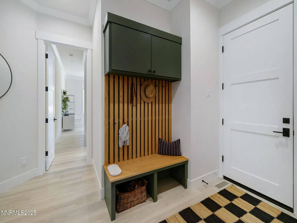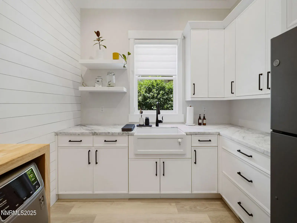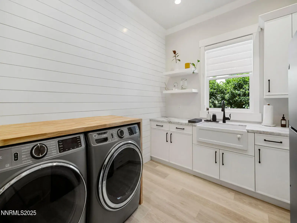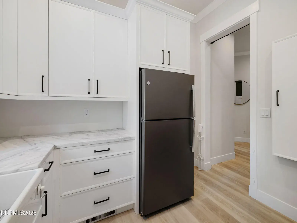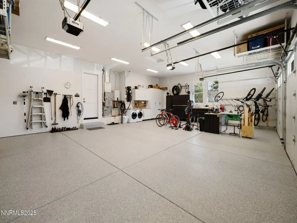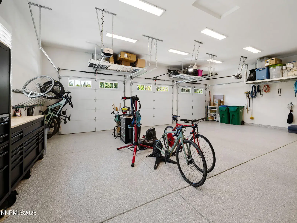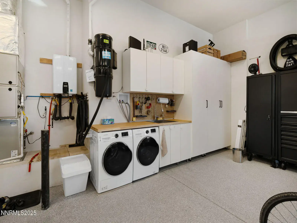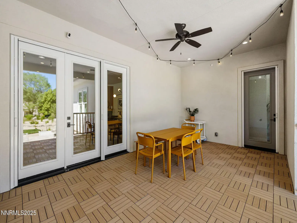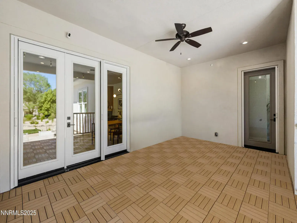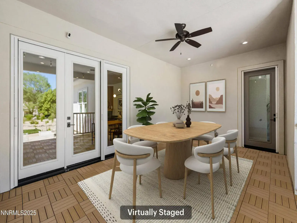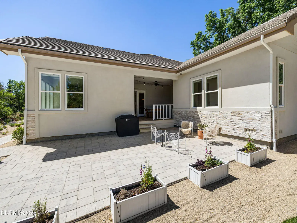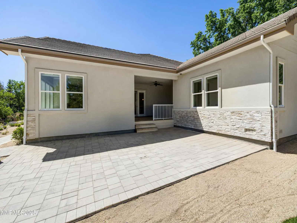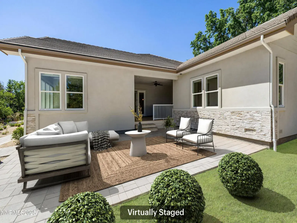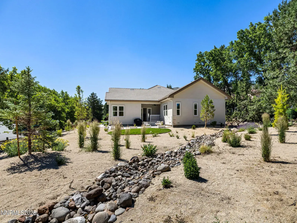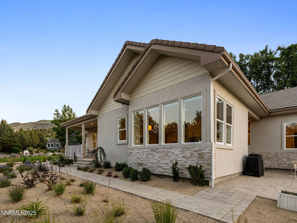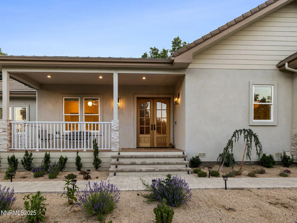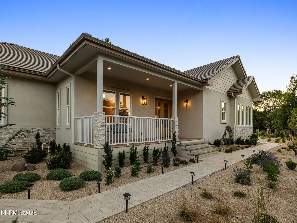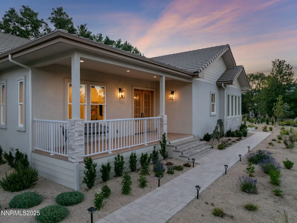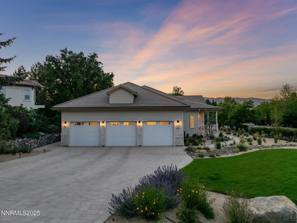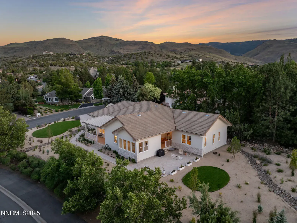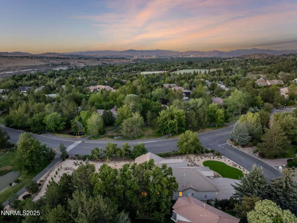Built in 2021, this light-filled home offers a rare move-in-ready opportunity in the highly sought-after Juniper Ridge neighborhood. With direct access to over five miles of park-like paved walking paths, nearby hiking and biking trails, award-winning schools, and community pool and amenities, the setting provides an unparalleled blend of recreation, convenience, and comfort. Thoughtfully designed, the single-story home balances modern finishes with timeless appeal—offering both elevated style and easy livability. The great room concept creates an inviting space for everyday life and entertaining alike, while plentiful windows bring in abundant natural light. At the heart of the home, the custom chef’s kitchen impresses with an oversized island, Café appliance suite, walk-in pantry, 48″ sink, and elegant custom cabinetry with modern features—perfect for gatherings large or small. The primary suite is a true retreat, featuring a gracious bedroom, expansive walk-in closet, and a spa-like bathroom with oversized walk-in shower and soaking tub. Three additional bedrooms, of which one has an en-suite bathroom, all offer walk-in closets. Enjoy morning coffee on the covered and wind-protected deck or sunny front porch, and unwind later in the day on the sun-filled patio. The over half acre flat lot offers a fully fenced backyard, with the ideal balance of low-maintenance landscaping that blooms throughout the seasons and an inviting lawn. The hardworking, oversized 1047 sq ft three-car garage with 10 ft wide doors is a dream for outdoor enthusiasts or car lovers, complete with built-in storage, a workspace, utility sink, additional washer and dryer, EV charger, and professionally applied epoxy floor coating. All home systems are modern, efficient, and well maintained. Automated window coverings in primary bedroom and main living area. Recent upgrades add even more refinement, including undermount bathroom sinks, a heated towel rack in the primary bath, new lighting fixtures, bespoke millwork, and the garage additions noted above. This is a standout opportunity to own a beautifully finished, newer home in move-in ready condition in Juniper Ridge – one of the area’s most desirable and established neighborhoods. Buyer to verify all. Agents see private remarks. *Updated images of the newly expanded backyard lawn area and fencing to come.
Property Details
Price:
$1,750,000
MLS #:
250052410
Status:
Active
Beds:
4
Baths:
3
Type:
Single Family
Subtype:
Single Family Residence
Subdivision:
Juniper Ridge 1
Listed Date:
Jul 1, 2025
Finished Sq Ft:
2,947
Total Sq Ft:
2,947
Lot Size:
24,829 sqft / 0.57 acres (approx)
Year Built:
2021
See this Listing
Schools
Elementary School:
Gomm
Middle School:
Swope
High School:
Reno
Interior
Appliances
Additional Refrigerator(s), Dishwasher, Disposal, Double Oven, Dryer, ENERGY STAR Qualified Appliances, Gas Cooktop, Microwave, Refrigerator, Smart Appliance(s), Washer
Bathrooms
3 Full Bathrooms
Cooling
Central Air, Refrigerated
Fireplaces Total
1
Flooring
Luxury Vinyl
Heating
Forced Air, Natural Gas
Laundry Features
Cabinets, Laundry Room, Shelves, Sink, Washer Hookup
Exterior
Association Amenities
Clubhouse, Pool
Construction Materials
Stone Veneer, Stucco
Exterior Features
Barbecue Stubbed In
Other Structures
None
Parking Features
Attached, Electric Vehicle Charging Station(s), Garage, Garage Door Opener, Parking Pad
Parking Spots
3
Roof
Metal, Pitched, Tile
Security Features
Smoke Detector(s)
Financial
HOA Fee
$242
HOA Frequency
Monthly
HOA Includes
Maintenance Grounds
HOA Name
Juniper Ridge
Taxes
$9,753
Map
Community
- Address4305 Mountaingate Drive Reno NV
- SubdivisionJuniper Ridge 1
- CityReno
- CountyWashoe
- Zip Code89519
Market Summary
Current real estate data for Single Family in Reno as of Nov 12, 2025
684
Single Family Listed
92
Avg DOM
413
Avg $ / SqFt
$1,242,968
Avg List Price
Property Summary
- Located in the Juniper Ridge 1 subdivision, 4305 Mountaingate Drive Reno NV is a Single Family for sale in Reno, NV, 89519. It is listed for $1,750,000 and features 4 beds, 3 baths, and has approximately 2,947 square feet of living space, and was originally constructed in 2021. The current price per square foot is $594. The average price per square foot for Single Family listings in Reno is $413. The average listing price for Single Family in Reno is $1,242,968.
Similar Listings Nearby
 Courtesy of RE/MAX Professionals-Reno. Disclaimer: All data relating to real estate for sale on this page comes from the Broker Reciprocity (BR) of the Northern Nevada Regional MLS. Detailed information about real estate listings held by brokerage firms other than Ascent Property Group include the name of the listing broker. Neither the listing company nor Ascent Property Group shall be responsible for any typographical errors, misinformation, misprints and shall be held totally harmless. The Broker providing this data believes it to be correct, but advises interested parties to confirm any item before relying on it in a purchase decision. Copyright 2025. Northern Nevada Regional MLS. All rights reserved.
Courtesy of RE/MAX Professionals-Reno. Disclaimer: All data relating to real estate for sale on this page comes from the Broker Reciprocity (BR) of the Northern Nevada Regional MLS. Detailed information about real estate listings held by brokerage firms other than Ascent Property Group include the name of the listing broker. Neither the listing company nor Ascent Property Group shall be responsible for any typographical errors, misinformation, misprints and shall be held totally harmless. The Broker providing this data believes it to be correct, but advises interested parties to confirm any item before relying on it in a purchase decision. Copyright 2025. Northern Nevada Regional MLS. All rights reserved. 4305 Mountaingate Drive
Reno, NV
