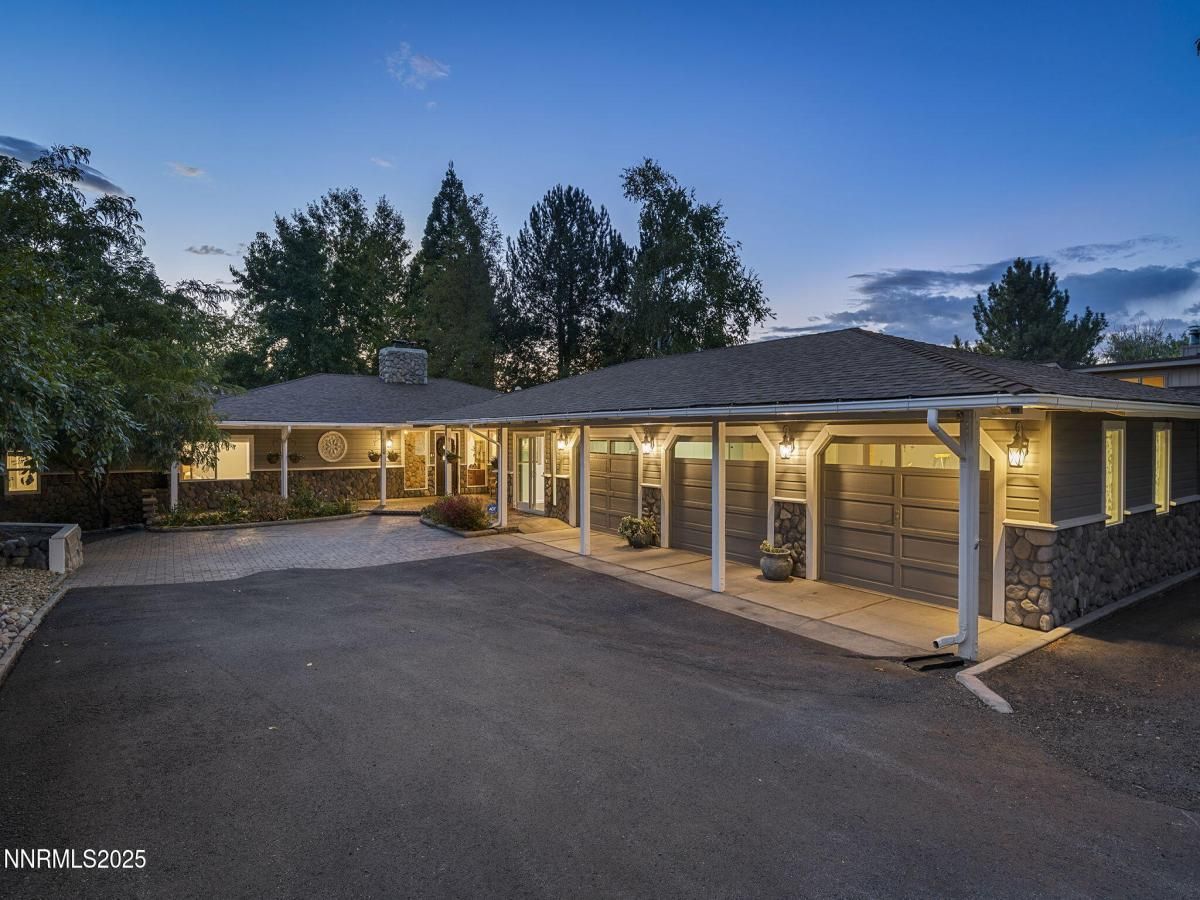This rare 1-acre lot in the heart of Reno combines timeless charm with extensive modern updates. Featuring 3 bedrooms plus versatile flex spaces – ideal for a home office, gym, or game room – and two separate living areas, the layout is designed for today’s lifestyles. A stunning rock fireplace greets you at the entry and creates a cozy centerpiece in the living room. Recent upgrades include fresh exterior paint with updated lighting, all-new windows, luxury vinyl plank flooring, and thoughtfully designed built-ins. The chef’s kitchen has been enhanced with updated granite counters, modern appliances, and stylish finishes, while the remodeled primary bath offers a spa-like retreat. Additional improvements such as a new cedar deck, split AC in the primary suite, and re-mortared chimney with caps add to the home’s comfort and longevity. Step outside into your private backyard oasis – partially fenced with a charming gate and featuring lush grass, a fire pit, and a pergola. Bring your horses! The barn has been refreshed with a new corrugated tin roof and paint, while upgraded irrigation, re-graveled service road, and two added yard hydrants make outdoor living and maintenance effortless. Located in a mature neighborhood with no HOA! This property offers a balance of privacy and convenience, zoned for highly rated schools and just minutes from shopping, dining, and more.
Property Details
Price:
$1,699,900
MLS #:
250056499
Status:
Active
Beds:
3
Baths:
2.5
Type:
Single Family
Subtype:
Single Family Residence
Subdivision:
Juniper Hills
Listed Date:
Sep 30, 2025
Finished Sq Ft:
3,055
Total Sq Ft:
3,055
Lot Size:
40,075 sqft / 0.92 acres (approx)
Year Built:
1984
See this Listing
Schools
Elementary School:
Gomm
Middle School:
Swope
High School:
Reno
Interior
Appliances
Dishwasher, Electric Cooktop, Microwave, Oven
Bathrooms
2 Full Bathrooms, 1 Half Bathroom
Cooling
Central Air
Fireplaces Total
1
Flooring
Carpet, Ceramic Tile, Wood
Heating
Baseboard, Forced Air, Natural Gas, Propane
Laundry Features
In Bathroom, Laundry Area, Laundry Room, Sink
Exterior
Construction Materials
Wood Siding
Exterior Features
Rain Gutters
Other Structures
Barn(s), Outbuilding
Parking Features
Additional Parking, Garage, Garage Door Opener, RV Access/Parking
Parking Spots
2
Roof
Composition, Pitched, Shingle
Security Features
Smoke Detector(s)
Financial
Taxes
$3,922
Map
Community
- Address4265 Hackamore Drive Reno NV
- SubdivisionJuniper Hills
- CityReno
- CountyWashoe
- Zip Code89519
Market Summary
Current real estate data for Single Family in Reno as of Oct 23, 2025
699
Single Family Listed
88
Avg DOM
412
Avg $ / SqFt
$1,250,704
Avg List Price
Property Summary
- Located in the Juniper Hills subdivision, 4265 Hackamore Drive Reno NV is a Single Family for sale in Reno, NV, 89519. It is listed for $1,699,900 and features 3 beds, 3 baths, and has approximately 3,055 square feet of living space, and was originally constructed in 1984. The current price per square foot is $556. The average price per square foot for Single Family listings in Reno is $412. The average listing price for Single Family in Reno is $1,250,704.
Similar Listings Nearby
 Courtesy of Chase International-Damonte. Disclaimer: All data relating to real estate for sale on this page comes from the Broker Reciprocity (BR) of the Northern Nevada Regional MLS. Detailed information about real estate listings held by brokerage firms other than Ascent Property Group include the name of the listing broker. Neither the listing company nor Ascent Property Group shall be responsible for any typographical errors, misinformation, misprints and shall be held totally harmless. The Broker providing this data believes it to be correct, but advises interested parties to confirm any item before relying on it in a purchase decision. Copyright 2025. Northern Nevada Regional MLS. All rights reserved.
Courtesy of Chase International-Damonte. Disclaimer: All data relating to real estate for sale on this page comes from the Broker Reciprocity (BR) of the Northern Nevada Regional MLS. Detailed information about real estate listings held by brokerage firms other than Ascent Property Group include the name of the listing broker. Neither the listing company nor Ascent Property Group shall be responsible for any typographical errors, misinformation, misprints and shall be held totally harmless. The Broker providing this data believes it to be correct, but advises interested parties to confirm any item before relying on it in a purchase decision. Copyright 2025. Northern Nevada Regional MLS. All rights reserved. 4265 Hackamore Drive
Reno, NV




























































































































