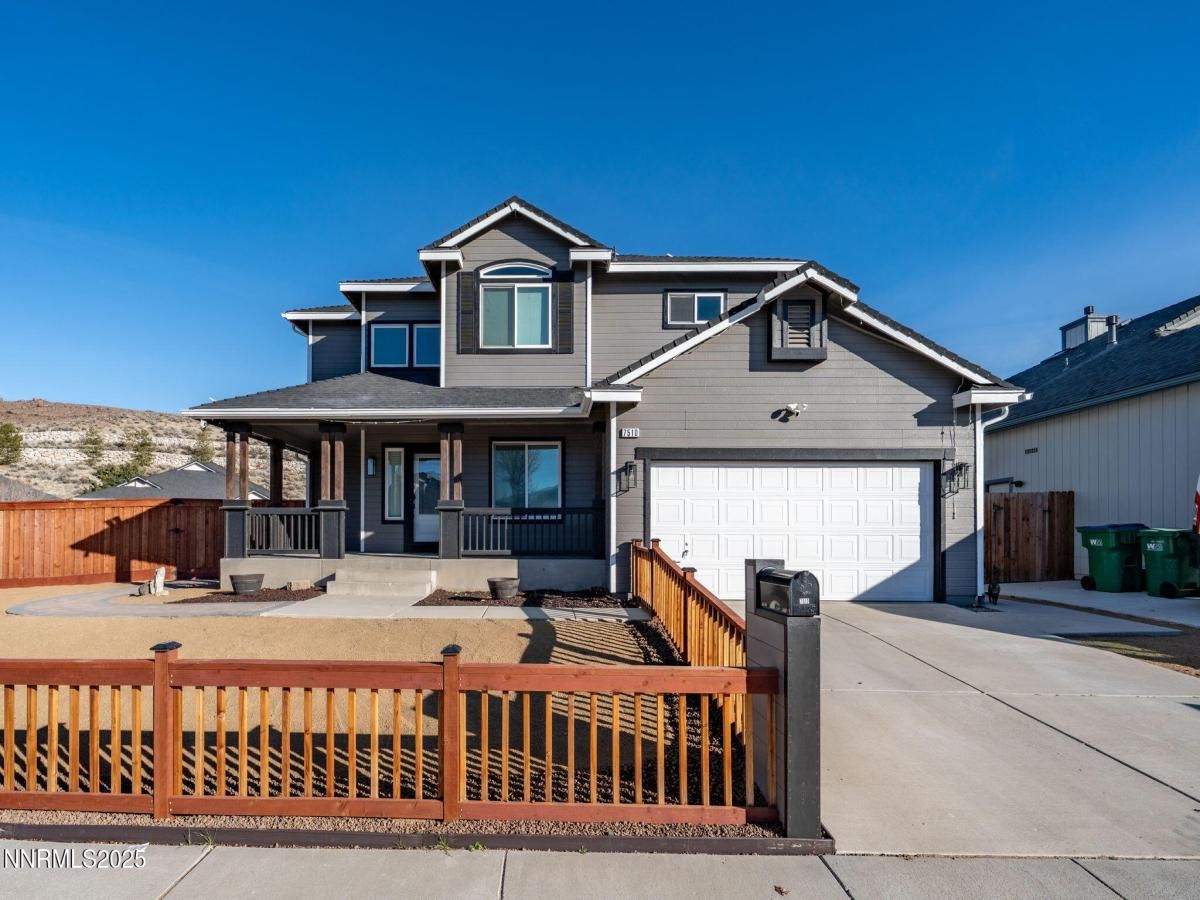Seller is offering a credit for interest rate buy-down, and closing costs. Modern comfort meets timeless design is this beautifully updated home on an oversized corner lot with NO HOA. The bright, airy floor plan connects the family and dining room, anchored by a cozy fireplace. The kitchen features newer appliances, quartz counters, new cabinets, and a walk-in pantry. The primary suite features vaulted ceilings, a new electric fireplace, and a fully remodeled spa-style bathroom with a free-standing tub, new cabinetry, quartz counters, and custom niches. The walk-in closet has a new organizer system designed for ultimate optimization. Throughout the home, you will find LVP flooring, black hardware, pine baseboards, LED lighting and fresh modern paint. The bonus room on the main floor makes for a perfect home office, gym, or 4th bedroom. Outside, enjoy fresh exterior paint, stained wood pillars, sound- reducing windows and a newly approved front and rear fencing- ready for pets, play and privacy. The exterior features new pavers, decomposed granite, and a low-maintenance zeroscape yard. The second floor features views of Mt. Rose. Located minutes from South Reno, downtown, and the Southwest connector, this home delivers a lifestyle of modern, low maintenance, and efficiency.
Property Details
Price:
$715,000
MLS #:
250056761
Status:
Active
Beds:
3
Baths:
2.5
Type:
Single Family
Subtype:
Single Family Residence
Subdivision:
Huffaker Village 3
Listed Date:
Oct 7, 2025
Finished Sq Ft:
2,125
Total Sq Ft:
2,125
Lot Size:
7,536 sqft / 0.17 acres (approx)
Year Built:
2001
See this Listing
Schools
Elementary School:
Donner Springs
Middle School:
Pine
High School:
Damonte
Interior
Appliances
Dishwasher, Disposal, Dryer, Gas Cooktop, Microwave, Oven, Refrigerator, Washer
Bathrooms
2 Full Bathrooms, 1 Half Bathroom
Cooling
Central Air
Fireplaces Total
2
Flooring
Luxury Vinyl
Heating
Forced Air, Natural Gas
Laundry Features
Cabinets, Laundry Room, Sink
Exterior
Construction Materials
Masonite
Exterior Features
None
Other Structures
None
Parking Features
Attached, Garage
Parking Spots
4
Roof
Composition, Pitched, Shingle
Security Features
Smoke Detector(s)
Financial
Taxes
$3,597
Map
Community
- Address7510 Michaela Drive Reno NV
- SubdivisionHuffaker Village 3
- CityReno
- CountyWashoe
- Zip Code89511
Market Summary
Current real estate data for Single Family in Reno as of Jan 17, 2026
511
Single Family Listed
94
Avg DOM
405
Avg $ / SqFt
$1,185,856
Avg List Price
Property Summary
- Located in the Huffaker Village 3 subdivision, 7510 Michaela Drive Reno NV is a Single Family for sale in Reno, NV, 89511. It is listed for $715,000 and features 3 beds, 3 baths, and has approximately 2,125 square feet of living space, and was originally constructed in 2001. The current price per square foot is $336. The average price per square foot for Single Family listings in Reno is $405. The average listing price for Single Family in Reno is $1,185,856.
Similar Listings Nearby
 Courtesy of Marmot Properties, LLC. Disclaimer: All data relating to real estate for sale on this page comes from the Broker Reciprocity (BR) of the Northern Nevada Regional MLS. Detailed information about real estate listings held by brokerage firms other than Ascent Property Group include the name of the listing broker. Neither the listing company nor Ascent Property Group shall be responsible for any typographical errors, misinformation, misprints and shall be held totally harmless. The Broker providing this data believes it to be correct, but advises interested parties to confirm any item before relying on it in a purchase decision. Copyright 2026. Northern Nevada Regional MLS. All rights reserved.
Courtesy of Marmot Properties, LLC. Disclaimer: All data relating to real estate for sale on this page comes from the Broker Reciprocity (BR) of the Northern Nevada Regional MLS. Detailed information about real estate listings held by brokerage firms other than Ascent Property Group include the name of the listing broker. Neither the listing company nor Ascent Property Group shall be responsible for any typographical errors, misinformation, misprints and shall be held totally harmless. The Broker providing this data believes it to be correct, but advises interested parties to confirm any item before relying on it in a purchase decision. Copyright 2026. Northern Nevada Regional MLS. All rights reserved. 7510 Michaela Drive
Reno, NV

































