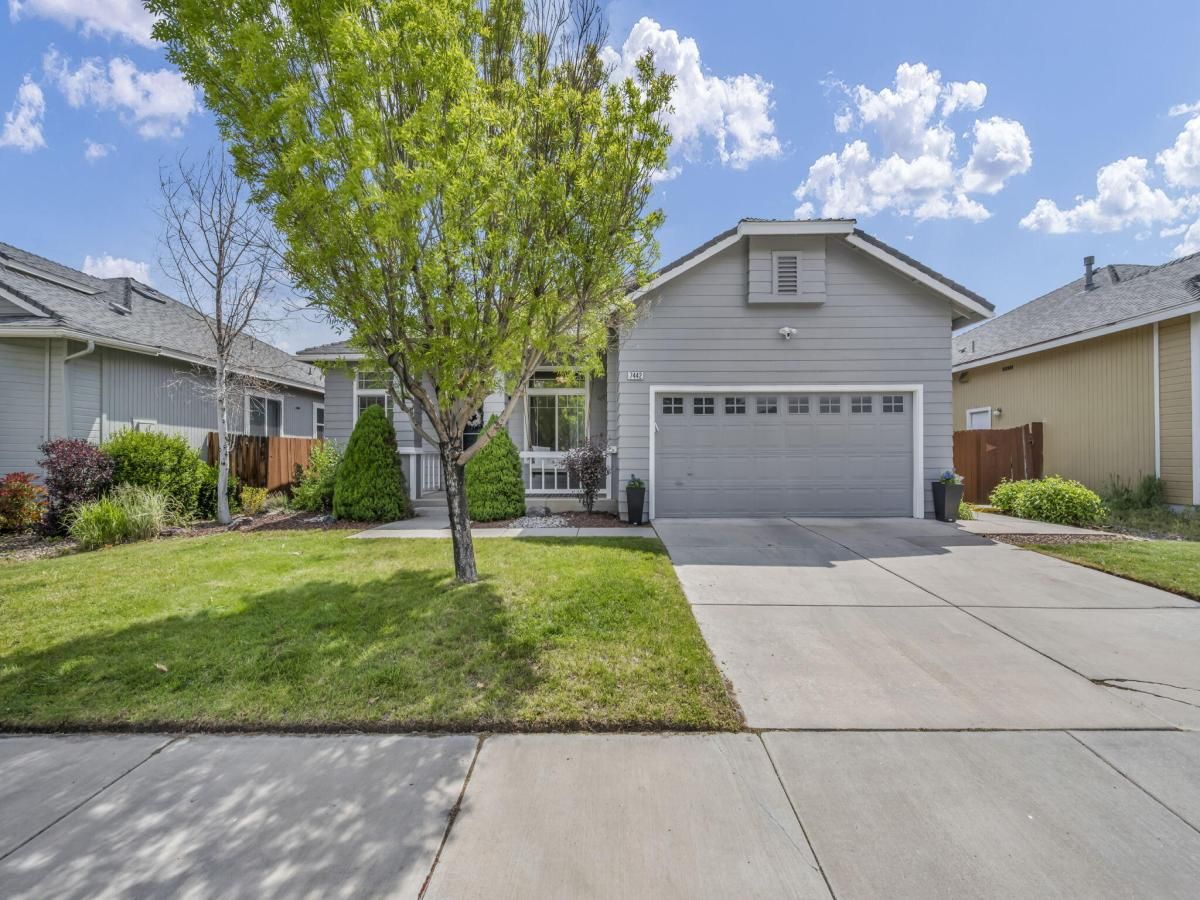Location, location, location! Nestled right at the edge of the South Meadows Industrial Center, this hidden gem offers both convenience and comfort. With nearly 1,800 square feet of living space, you’ll immediately be drawn to the impressive 20-foot ceiling in the main living area and soaring 10- to 20-foot ceilings in the bedrooms — a true sense of openness throughout.
The sellers have lovingly maintained and thoughtfully updated this home. Recent upgrades include wood-look tile flooring in the common areas and guest bathroom, plush new carpet and padding, and fresh interior and exterior paint, new vanity in guest bath, new air conditioner, furnace & hot water heater. Step out back to a low-maintenance yard complete with durable Trex decking — perfect for entertaining while still leaving room for kids or pets to play.
Even without an HOA, the neighborhood is beautifully maintained, creating a strong sense of pride and community. Don’t miss this rare opportunity to own a stylish, move-in ready home in a prime location!
The sellers have lovingly maintained and thoughtfully updated this home. Recent upgrades include wood-look tile flooring in the common areas and guest bathroom, plush new carpet and padding, and fresh interior and exterior paint, new vanity in guest bath, new air conditioner, furnace & hot water heater. Step out back to a low-maintenance yard complete with durable Trex decking — perfect for entertaining while still leaving room for kids or pets to play.
Even without an HOA, the neighborhood is beautifully maintained, creating a strong sense of pride and community. Don’t miss this rare opportunity to own a stylish, move-in ready home in a prime location!
Property Details
Price:
$585,000
MLS #:
250050051
Status:
Active
Beds:
3
Baths:
2
Type:
Single Family
Subtype:
Single Family Residence
Subdivision:
Huffaker Village 1
Listed Date:
May 20, 2025
Finished Sq Ft:
1,762
Total Sq Ft:
1,762
Lot Size:
6,098 sqft / 0.14 acres (approx)
Year Built:
1999
See this Listing
Schools
Elementary School:
Donner Springs
Middle School:
Pine
High School:
Damonte
Interior
Appliances
Dishwasher, Disposal, Microwave
Bathrooms
2 Full Bathrooms
Cooling
Central Air
Fireplaces Total
2
Flooring
Carpet, Ceramic Tile
Heating
Fireplace(s), Forced Air, Natural Gas
Laundry Features
Cabinets
Exterior
Construction Materials
Wood Siding
Exterior Features
None
Other Structures
None
Parking Features
Attached, Garage, Garage Door Opener
Parking Spots
2
Roof
Composition, Pitched
Security Features
Security System, Smoke Detector(s)
Financial
Taxes
$3,418
Map
Community
- Address7442 Celeste Drive Reno NV
- SubdivisionHuffaker Village 1
- CityReno
- CountyWashoe
- Zip Code89511
LIGHTBOX-IMAGES
NOTIFY-MSG
Market Summary
Current real estate data for Single Family in Reno as of Aug 19, 2025
797
Single Family Listed
79
Avg DOM
405
Avg $ / SqFt
$1,207,421
Avg List Price
Property Summary
- Located in the Huffaker Village 1 subdivision, 7442 Celeste Drive Reno NV is a Single Family for sale in Reno, NV, 89511. It is listed for $585,000 and features 3 beds, 2 baths, and has approximately 1,762 square feet of living space, and was originally constructed in 1999. The current price per square foot is $332. The average price per square foot for Single Family listings in Reno is $405. The average listing price for Single Family in Reno is $1,207,421.
LIGHTBOX-IMAGES
NOTIFY-MSG
Similar Listings Nearby
 Courtesy of RE/MAX Gold. Disclaimer: All data relating to real estate for sale on this page comes from the Broker Reciprocity (BR) of the Northern Nevada Regional MLS. Detailed information about real estate listings held by brokerage firms other than Ascent Property Group include the name of the listing broker. Neither the listing company nor Ascent Property Group shall be responsible for any typographical errors, misinformation, misprints and shall be held totally harmless. The Broker providing this data believes it to be correct, but advises interested parties to confirm any item before relying on it in a purchase decision. Copyright 2025. Northern Nevada Regional MLS. All rights reserved.
Courtesy of RE/MAX Gold. Disclaimer: All data relating to real estate for sale on this page comes from the Broker Reciprocity (BR) of the Northern Nevada Regional MLS. Detailed information about real estate listings held by brokerage firms other than Ascent Property Group include the name of the listing broker. Neither the listing company nor Ascent Property Group shall be responsible for any typographical errors, misinformation, misprints and shall be held totally harmless. The Broker providing this data believes it to be correct, but advises interested parties to confirm any item before relying on it in a purchase decision. Copyright 2025. Northern Nevada Regional MLS. All rights reserved. 7442 Celeste Drive
Reno, NV
LIGHTBOX-IMAGES
NOTIFY-MSG













































