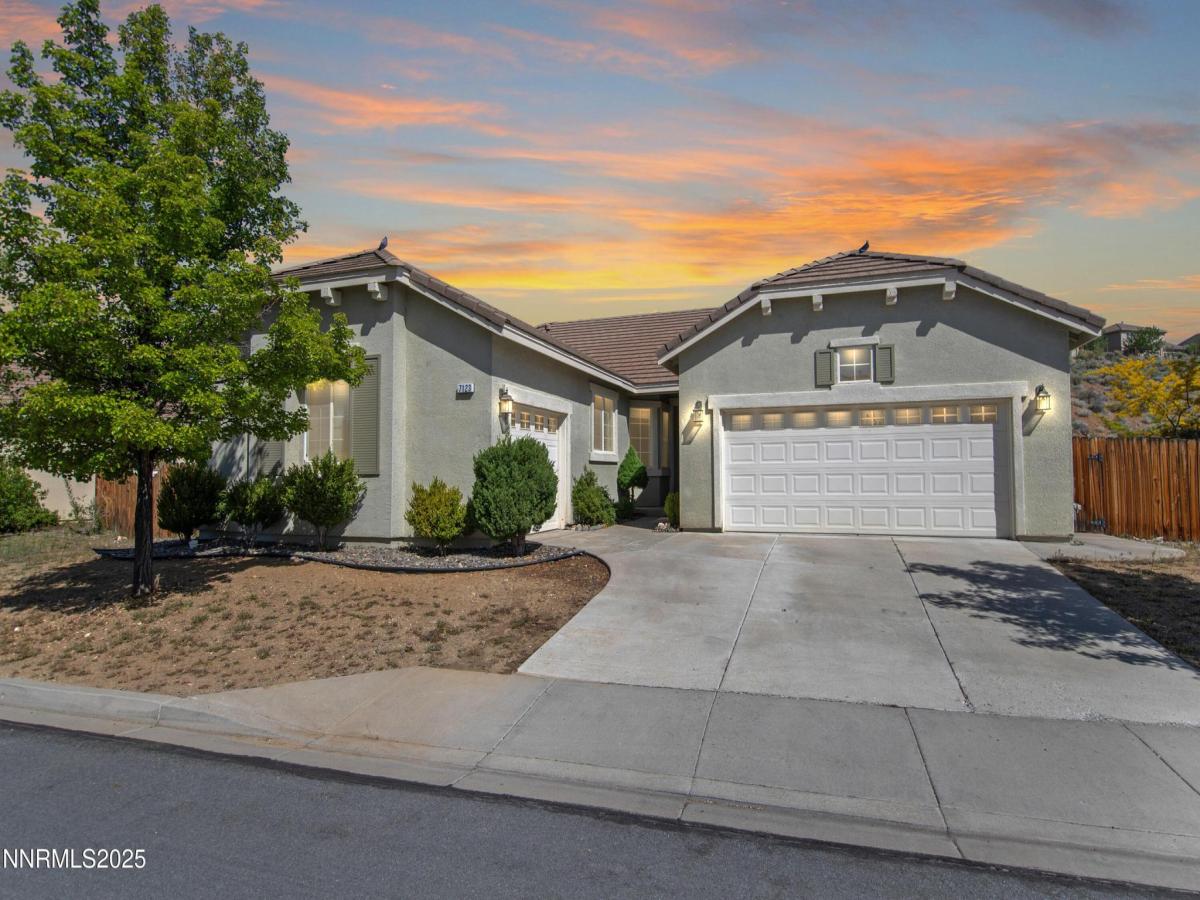Welcome to your dream home! This move-in-ready gem is perfectly suited for first-time homebuyers and growing families looking for space, comfort, and convenience. Boasting 4 cozy bedrooms and 2 modern bathrooms, this single-family residence offers an impressive retreat within a tranquil neighborhood. As you step into the spacious open floor plan, you’ll be greeted by a cascade of natural light streaming through large windows, complemented by the high ceilings. The original owner’s meticulous care is evident throughout, ensuring a home that’s as inviting as it is well-maintained. Imagine your family gatherings in the peaceful backyard, which seamlessly extends into the community open space. The concrete patio, surrounded by mature trees and lush shrubs, provides a serene oasis for relaxation or vibrant entertainment. The master suite is a retreat of its own, with a roomy walk-in closet, double sinks, expansive shower, and luxurious garden tub, offering a spa-like experience every day. Culinary enthusiasts will revel in the kitchen’s abundant cabinet space, convenient pantry, and sociable breakfast bar. Parking is a breeze with the 2 garages, accommodating up to 3 vehicles— a rare feature in this sought-after area. Situated close to the University of Nevada, Reno, Rancho San Rafael Park, and vibrant Downtown Reno, you’re never far from education, recreation, or entertainment. This exceptional property, coupled with its prime location, doesn’t hit the market often. Don’t miss the opportunity to make this property your new family home.
Property Details
Price:
$544,995
MLS #:
250050017
Status:
Active
Beds:
4
Baths:
2
Type:
Single Family
Subtype:
Single Family Residence
Subdivision:
Hillcrest
Listed Date:
May 19, 2025
Finished Sq Ft:
1,853
Total Sq Ft:
1,853
Lot Size:
7,841 sqft / 0.18 acres (approx)
Year Built:
2004
See this Listing
Schools
Elementary School:
Bennet
Middle School:
Desert Skies
High School:
Hug
Interior
Appliances
Dishwasher, Disposal, Gas Range
Bathrooms
2 Full Bathrooms
Cooling
Central Air
Fireplaces Total
1
Flooring
Carpet, Laminate, Vinyl
Heating
Forced Air
Laundry Features
Cabinets, Laundry Room
Exterior
Construction Materials
Stucco
Exterior Features
None
Other Structures
None
Parking Features
Attached, Garage, Garage Door Opener
Parking Spots
3
Roof
Pitched, Tile
Security Features
Smoke Detector(s)
Financial
HOA Fee
$46
HOA Frequency
Monthly
HOA Name
Hillcrest Maintenance Association
Taxes
$2,324
Map
Community
- Address7123 Beacon Drive Reno NV
- SubdivisionHillcrest
- CityReno
- CountyWashoe
- Zip Code89506
LIGHTBOX-IMAGES
NOTIFY-MSG
Market Summary
Current real estate data for Single Family in Reno as of Aug 12, 2025
779
Single Family Listed
80
Avg DOM
408
Avg $ / SqFt
$1,229,945
Avg List Price
Property Summary
- Located in the Hillcrest subdivision, 7123 Beacon Drive Reno NV is a Single Family for sale in Reno, NV, 89506. It is listed for $544,995 and features 4 beds, 2 baths, and has approximately 1,853 square feet of living space, and was originally constructed in 2004. The current price per square foot is $294. The average price per square foot for Single Family listings in Reno is $408. The average listing price for Single Family in Reno is $1,229,945.
LIGHTBOX-IMAGES
NOTIFY-MSG
Similar Listings Nearby
 Courtesy of Dickson Realty – Caughlin. Disclaimer: All data relating to real estate for sale on this page comes from the Broker Reciprocity (BR) of the Northern Nevada Regional MLS. Detailed information about real estate listings held by brokerage firms other than Ascent Property Group include the name of the listing broker. Neither the listing company nor Ascent Property Group shall be responsible for any typographical errors, misinformation, misprints and shall be held totally harmless. The Broker providing this data believes it to be correct, but advises interested parties to confirm any item before relying on it in a purchase decision. Copyright 2025. Northern Nevada Regional MLS. All rights reserved.
Courtesy of Dickson Realty – Caughlin. Disclaimer: All data relating to real estate for sale on this page comes from the Broker Reciprocity (BR) of the Northern Nevada Regional MLS. Detailed information about real estate listings held by brokerage firms other than Ascent Property Group include the name of the listing broker. Neither the listing company nor Ascent Property Group shall be responsible for any typographical errors, misinformation, misprints and shall be held totally harmless. The Broker providing this data believes it to be correct, but advises interested parties to confirm any item before relying on it in a purchase decision. Copyright 2025. Northern Nevada Regional MLS. All rights reserved. 7123 Beacon Drive
Reno, NV
LIGHTBOX-IMAGES
NOTIFY-MSG







































