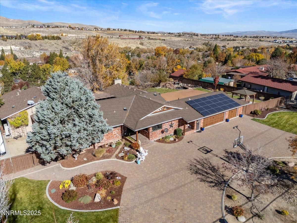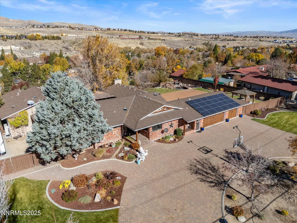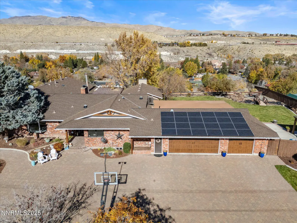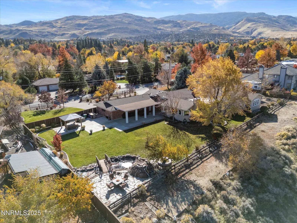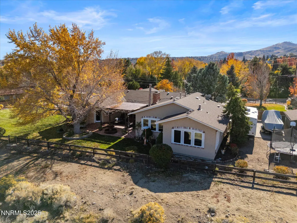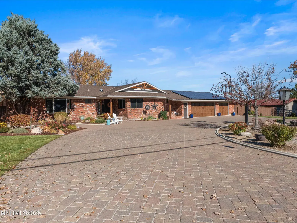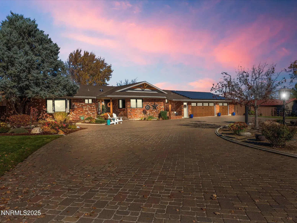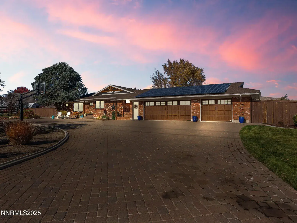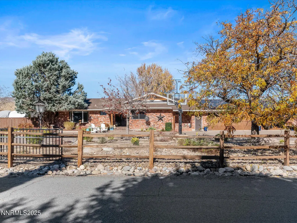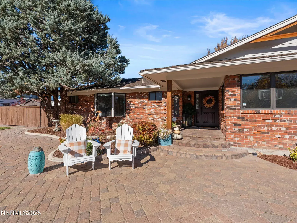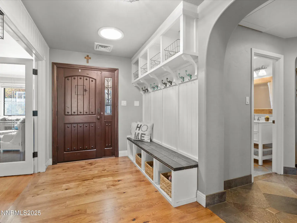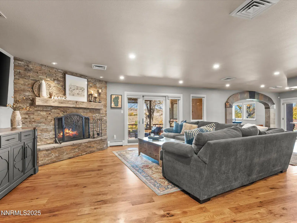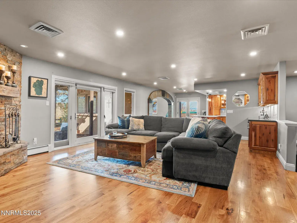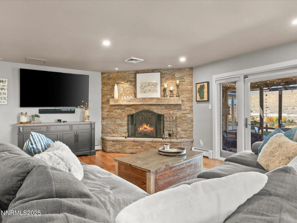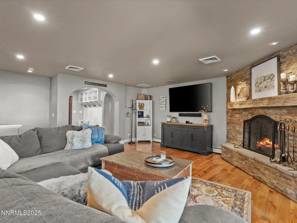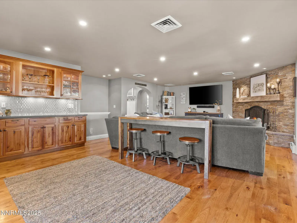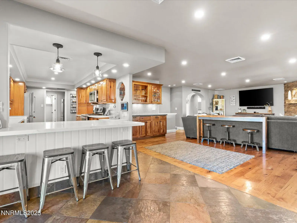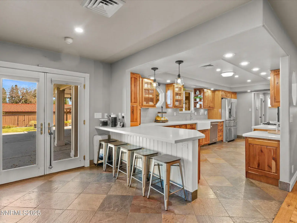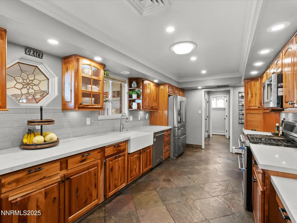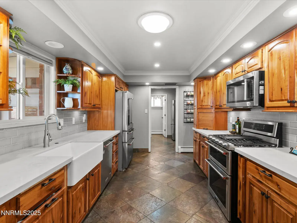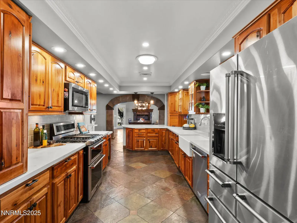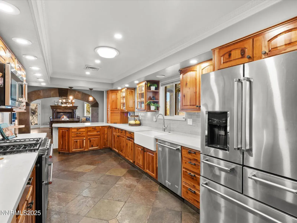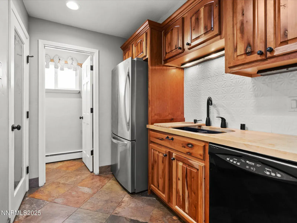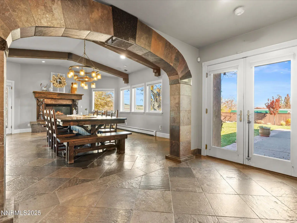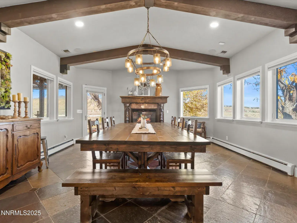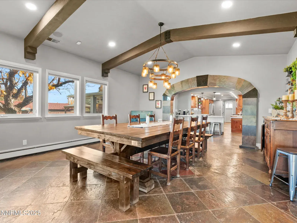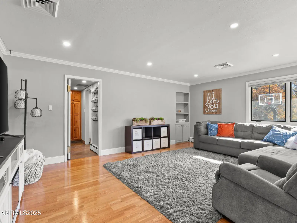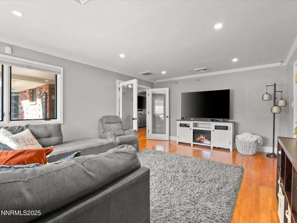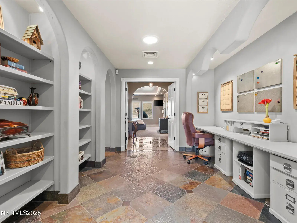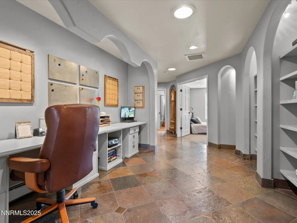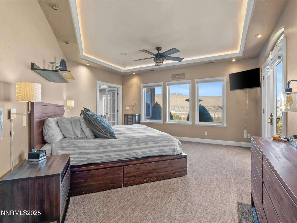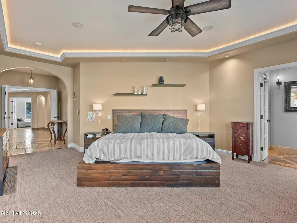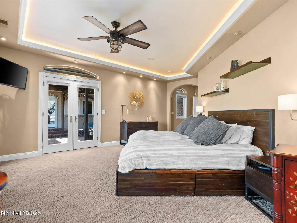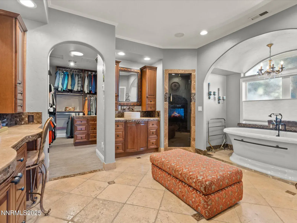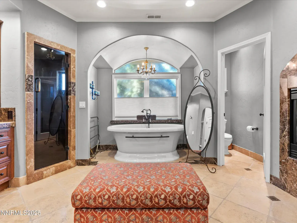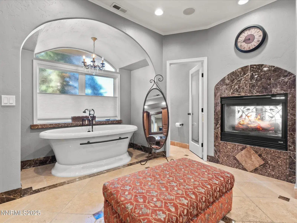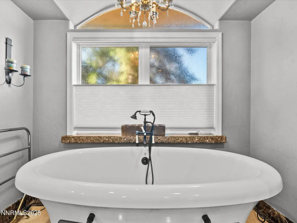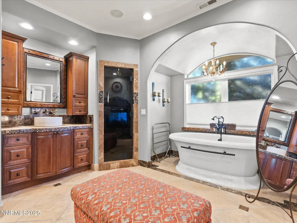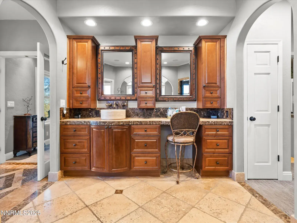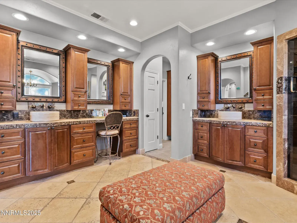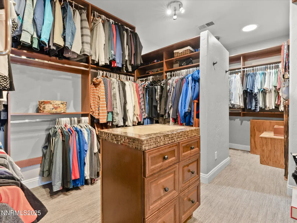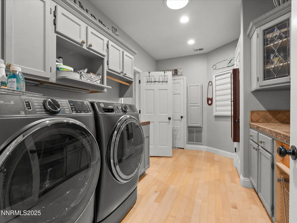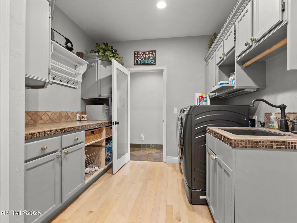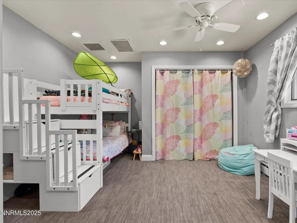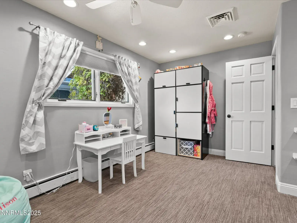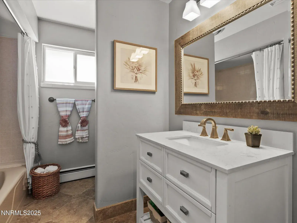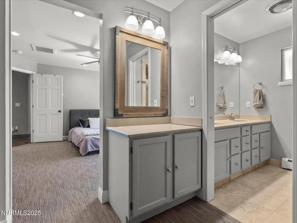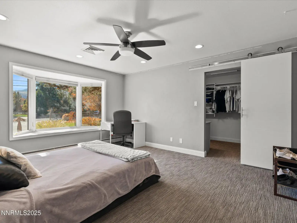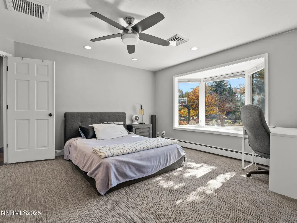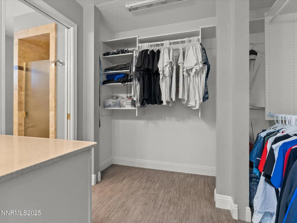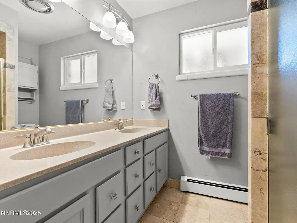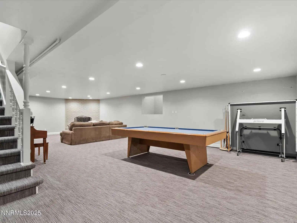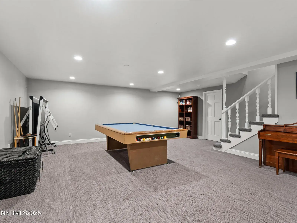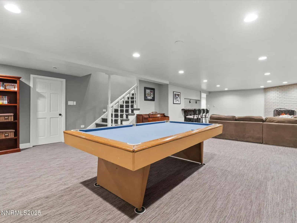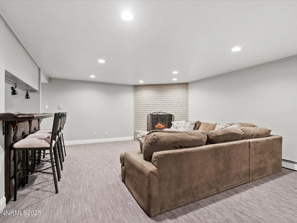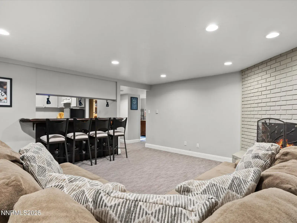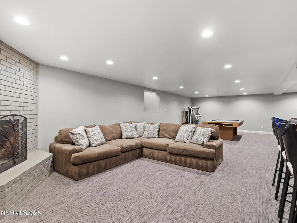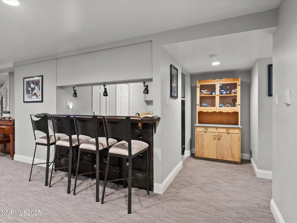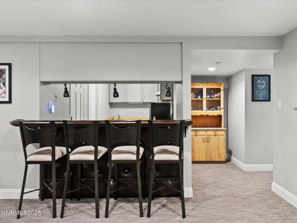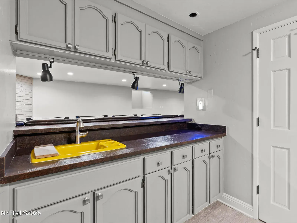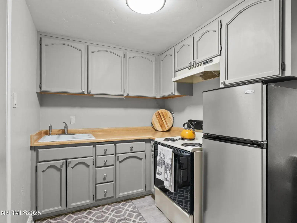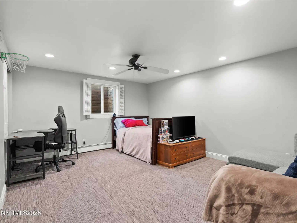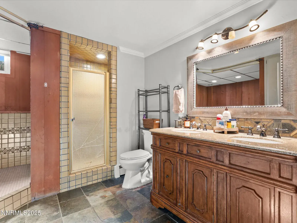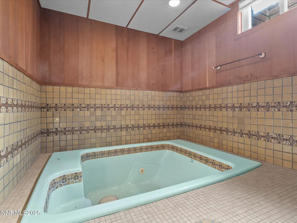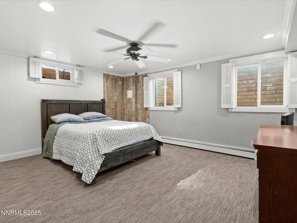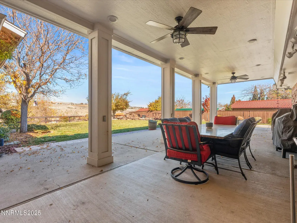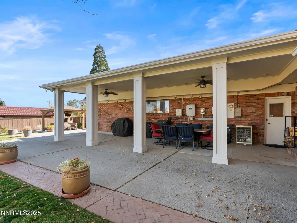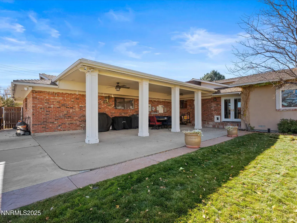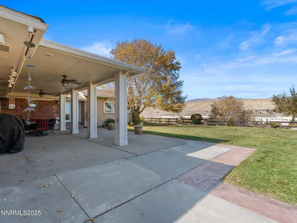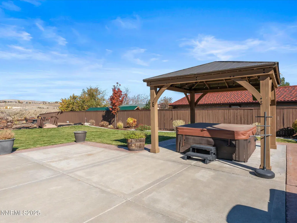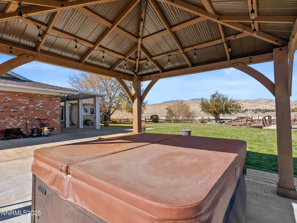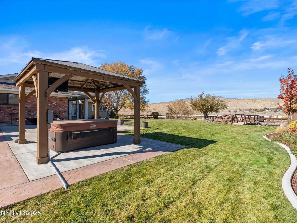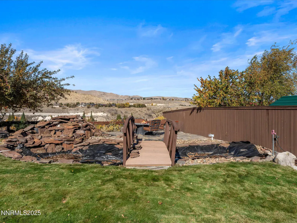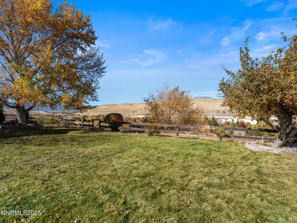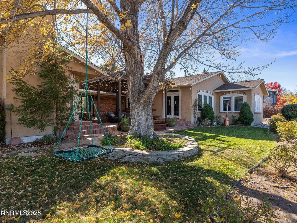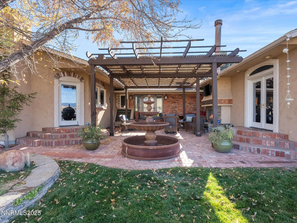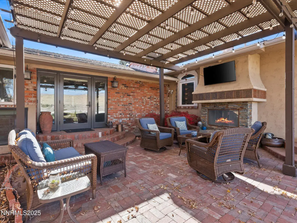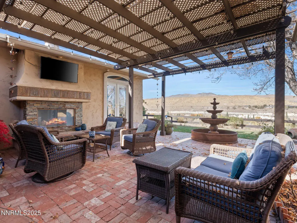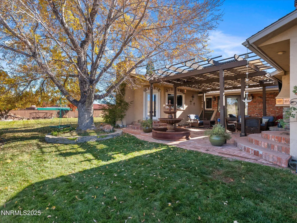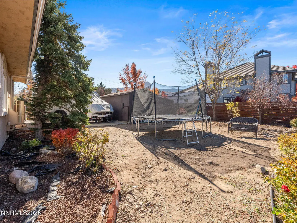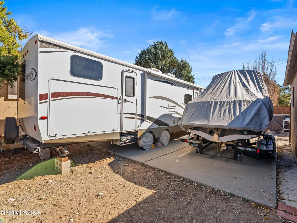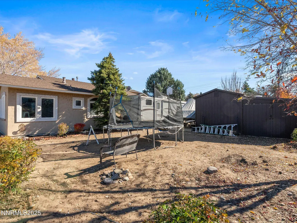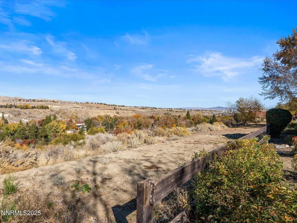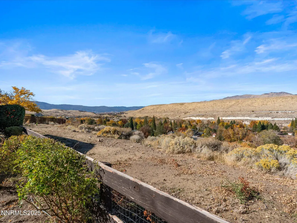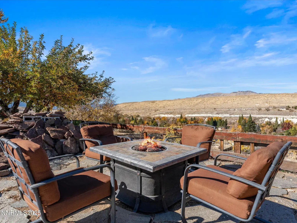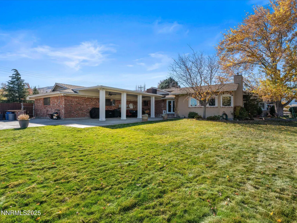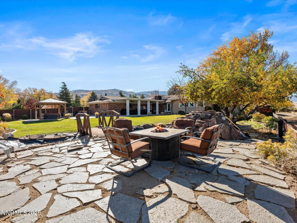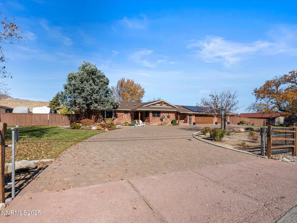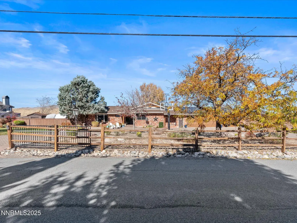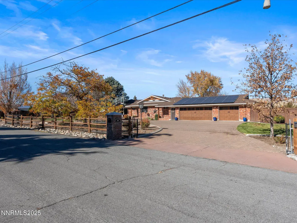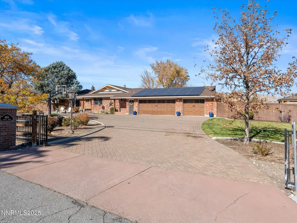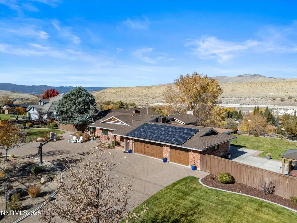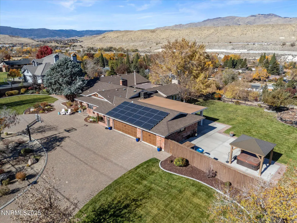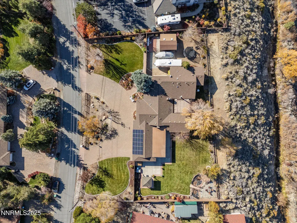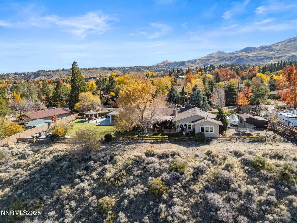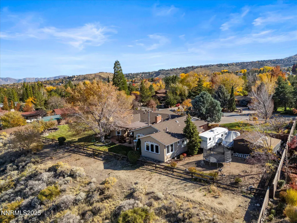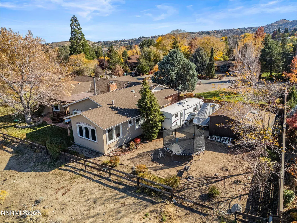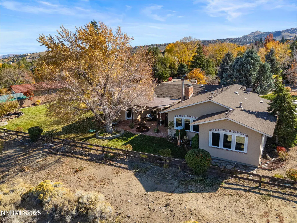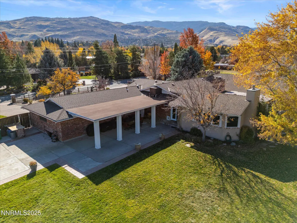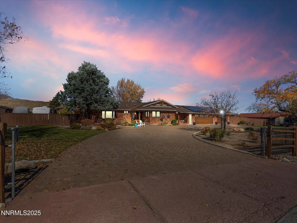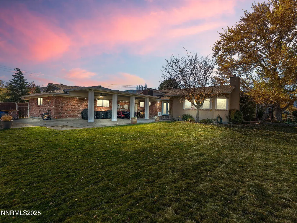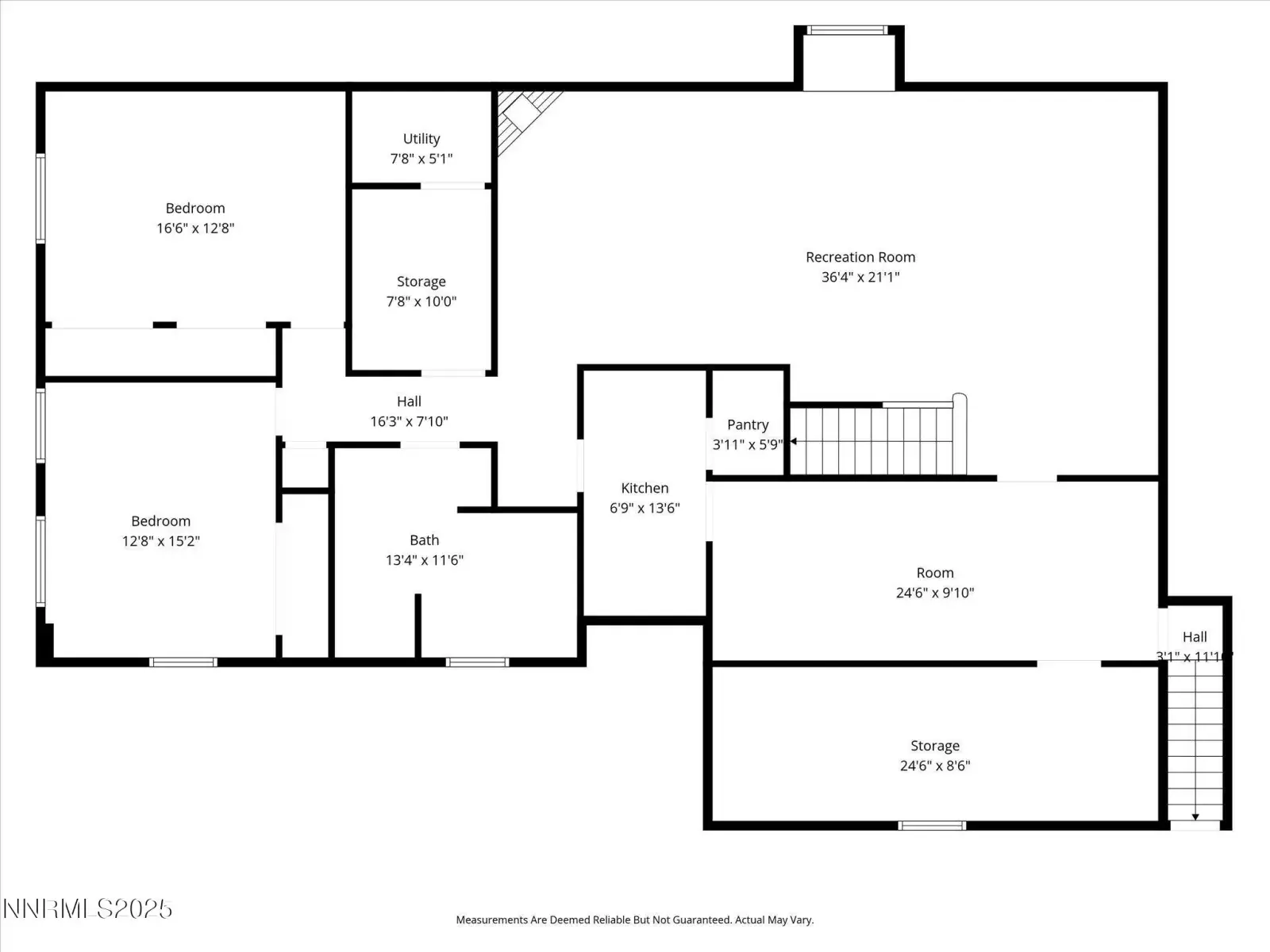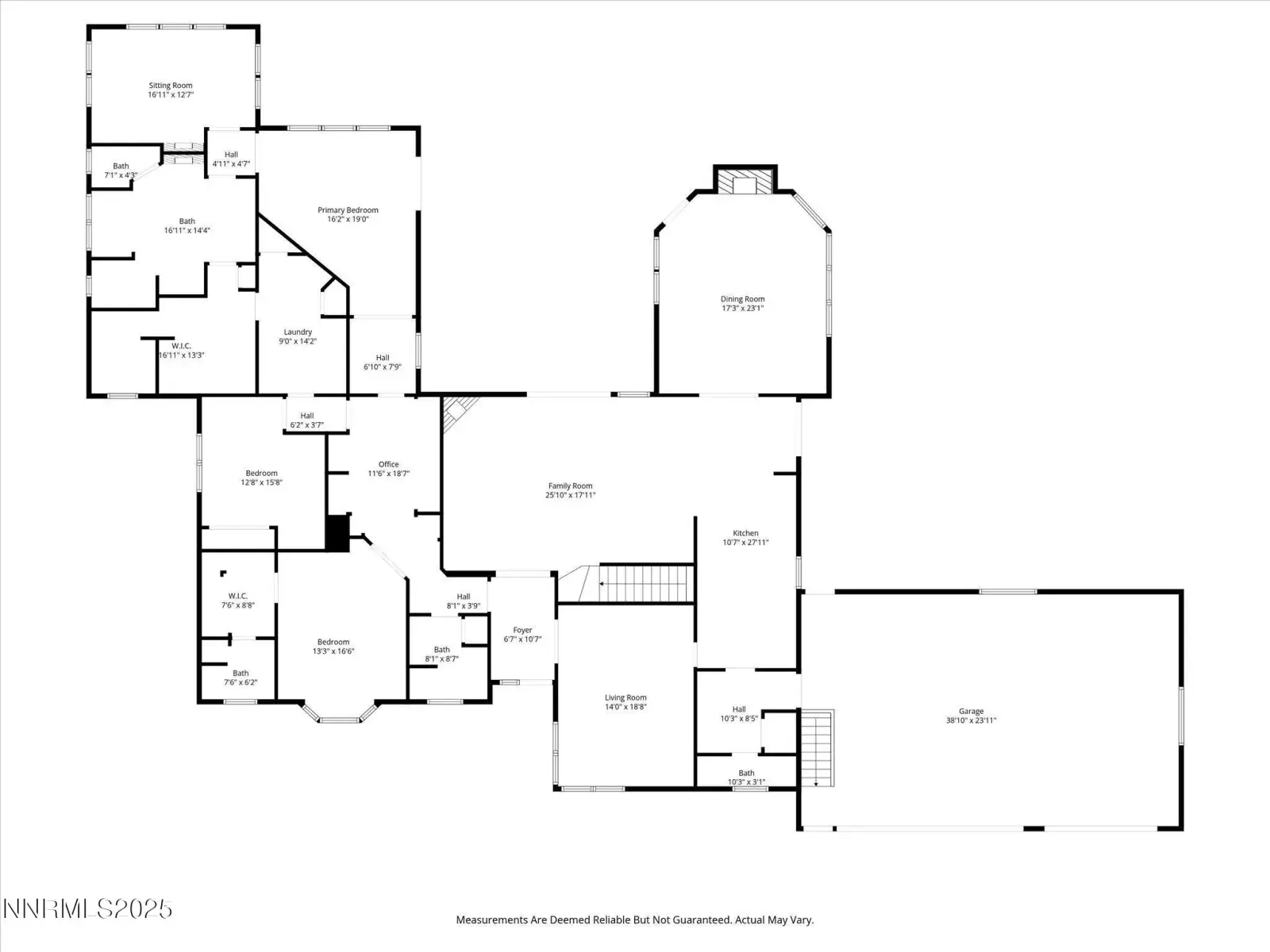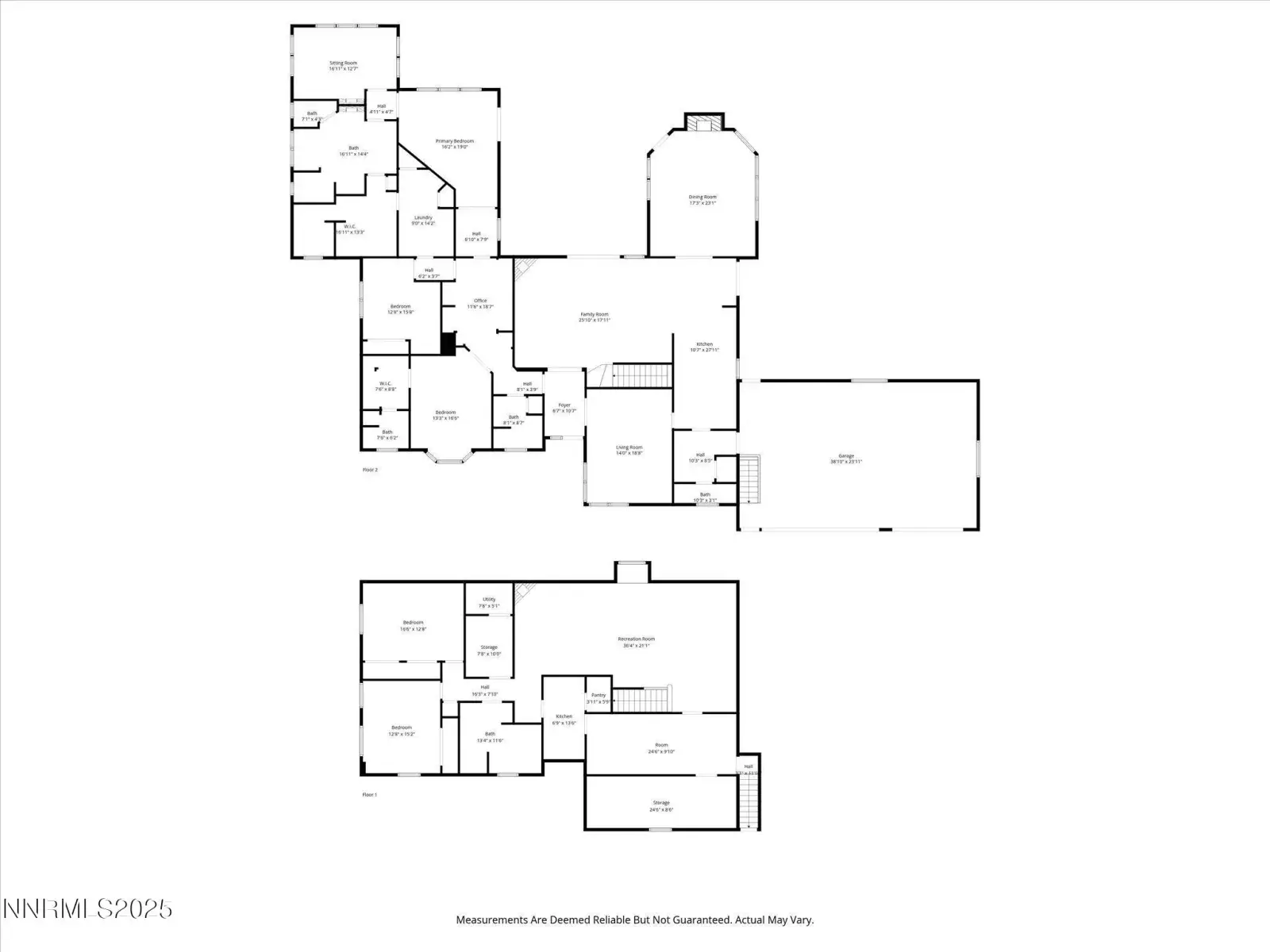This spacious and beautifully maintained single-story home with a fully finished basement offers 6,336 sq ft of living space, thoughtfully designed for comfort, flexibility, and entertaining. The main level spans 3,940 sq ft and features a sprawling floor plan with both open and private spaces. The updated kitchen provides abundant counter space, stainless steel appliances, and a butler’s pantry with a second sink and dishwasher, perfect for hosting gatherings. Additional highlights include an office nook with built-ins, a family/playroom, and multiple fireplaces throughout the living and dining areas, as well as in the primary suite and the outdoor courtyard. Recently replaced recessed lighting and a solar tube in the entryway enhance the home’s natural light and warmth. The primary suite is a true retreat, offering mountain views and a separate sitting room with a private bar. A double-sided fireplace connects the sitting area to the spa-like bathroom, which features a jetted garden tub, separate shower, and dual vanities. The sitting room’s cozy ambiance makes it ideal as a reading nook, home gym, or office, while a massive walk-in closet with custom his-and-hers organization completes this luxurious space. Downstairs, the finished basement adds 2,396 sq ft of versatile living space, with a large family area and wood-burning fireplace, a full kitchen with a bar, two bedrooms, a full bath, and extra flexible space and storage rooms. A separate entrance from the 3-car garage makes this level ideal for guests, extended family, or multigenerational living. Outside, the 1.36-acre lot offers a park-like setting with mature landscaping, multiple seating areas, and mountain and downtown views. There’s ample space for RV and boat parking, a dump station, and an additional storage shed/workshop. The finished, insulated three-car garage features epoxy flooring and direct access to the basement. Additional features include fresh interior paint, new HVAC system in the main living area, an owned solar system, no HOA, and no rear neighbors. Located less than two miles from I-80 and five miles from downtown Reno, you’ll enjoy easy access to hiking, biking, and walking trails along the Truckee River, all while coming home to peace, space, and stunning views.
Property Details
Price:
$2,200,000
MLS #:
250057916
Status:
Active
Beds:
5
Baths:
4.5
Type:
Single Family
Subtype:
Single Family Residence
Subdivision:
Highland Park
Listed Date:
Nov 6, 2025
Finished Sq Ft:
6,336
Total Sq Ft:
6,336
Lot Size:
59,024 sqft / 1.36 acres (approx)
Year Built:
1971
See this Listing
Schools
Elementary School:
Gomm
Middle School:
Swope
High School:
Reno
Interior
Appliances
Additional Refrigerator(s), Dishwasher, Disposal, Double Oven, Dryer, Gas Range, Microwave, Refrigerator, Washer
Bathrooms
4 Full Bathrooms, 1 Half Bathroom
Cooling
Central Air
Fireplaces Total
4
Flooring
Carpet, Laminate, Slate, Tile, Travertine, Wood
Heating
Baseboard, Electric, Fireplace(s), Forced Air, Heat Pump, Oil, Propane, Solar
Laundry Features
Cabinets, Laundry Room, Shelves, Sink, Washer Hookup
Exterior
Construction Materials
Brick, Frame, Stucco
Exterior Features
Rain Gutters, RV Hookup
Other Structures
Gazebo, Shed(s), Workshop
Parking Features
Additional Parking, Attached, Garage, Garage Door Opener, RV Access/Parking
Parking Spots
3
Roof
Composition, Pitched, Shingle
Security Features
Carbon Monoxide Detector(s), Keyless Entry, Security System Owned, Smoke Detector(s)
Financial
Taxes
$7,027
Map
Community
- Address4515 Canyon Drive Reno NV
- SubdivisionHighland Park
- CityReno
- CountyWashoe
- Zip Code89519
Market Summary
Current real estate data for Single Family in Reno as of Dec 28, 2025
529
Single Family Listed
104
Avg DOM
414
Avg $ / SqFt
$1,278,446
Avg List Price
Property Summary
- Located in the Highland Park subdivision, 4515 Canyon Drive Reno NV is a Single Family for sale in Reno, NV, 89519. It is listed for $2,200,000 and features 5 beds, 5 baths, and has approximately 6,336 square feet of living space, and was originally constructed in 1971. The current price per square foot is $347. The average price per square foot for Single Family listings in Reno is $414. The average listing price for Single Family in Reno is $1,278,446.
Similar Listings Nearby
 Courtesy of Dickson Realty – Downtown. Disclaimer: All data relating to real estate for sale on this page comes from the Broker Reciprocity (BR) of the Northern Nevada Regional MLS. Detailed information about real estate listings held by brokerage firms other than Ascent Property Group include the name of the listing broker. Neither the listing company nor Ascent Property Group shall be responsible for any typographical errors, misinformation, misprints and shall be held totally harmless. The Broker providing this data believes it to be correct, but advises interested parties to confirm any item before relying on it in a purchase decision. Copyright 2025. Northern Nevada Regional MLS. All rights reserved.
Courtesy of Dickson Realty – Downtown. Disclaimer: All data relating to real estate for sale on this page comes from the Broker Reciprocity (BR) of the Northern Nevada Regional MLS. Detailed information about real estate listings held by brokerage firms other than Ascent Property Group include the name of the listing broker. Neither the listing company nor Ascent Property Group shall be responsible for any typographical errors, misinformation, misprints and shall be held totally harmless. The Broker providing this data believes it to be correct, but advises interested parties to confirm any item before relying on it in a purchase decision. Copyright 2025. Northern Nevada Regional MLS. All rights reserved. 4515 Canyon Drive
Reno, NV
