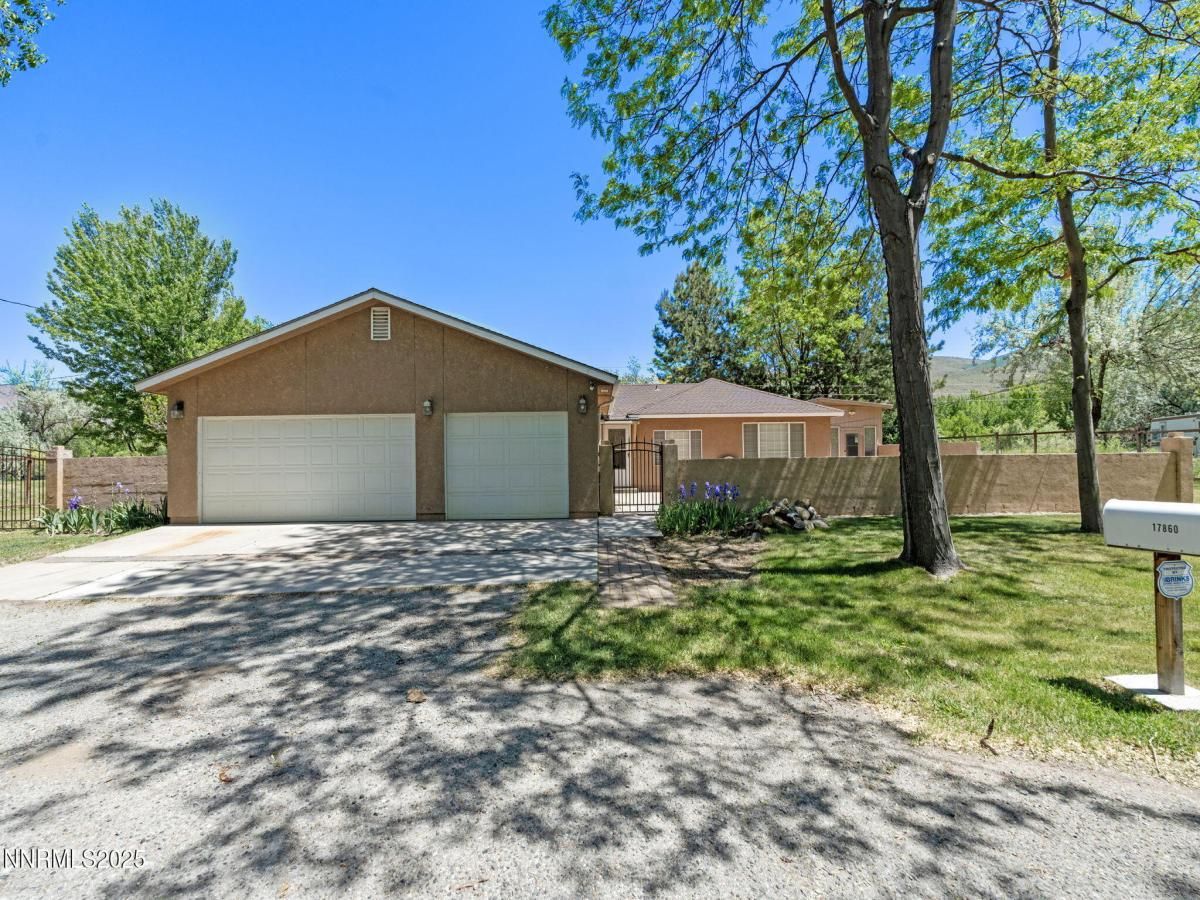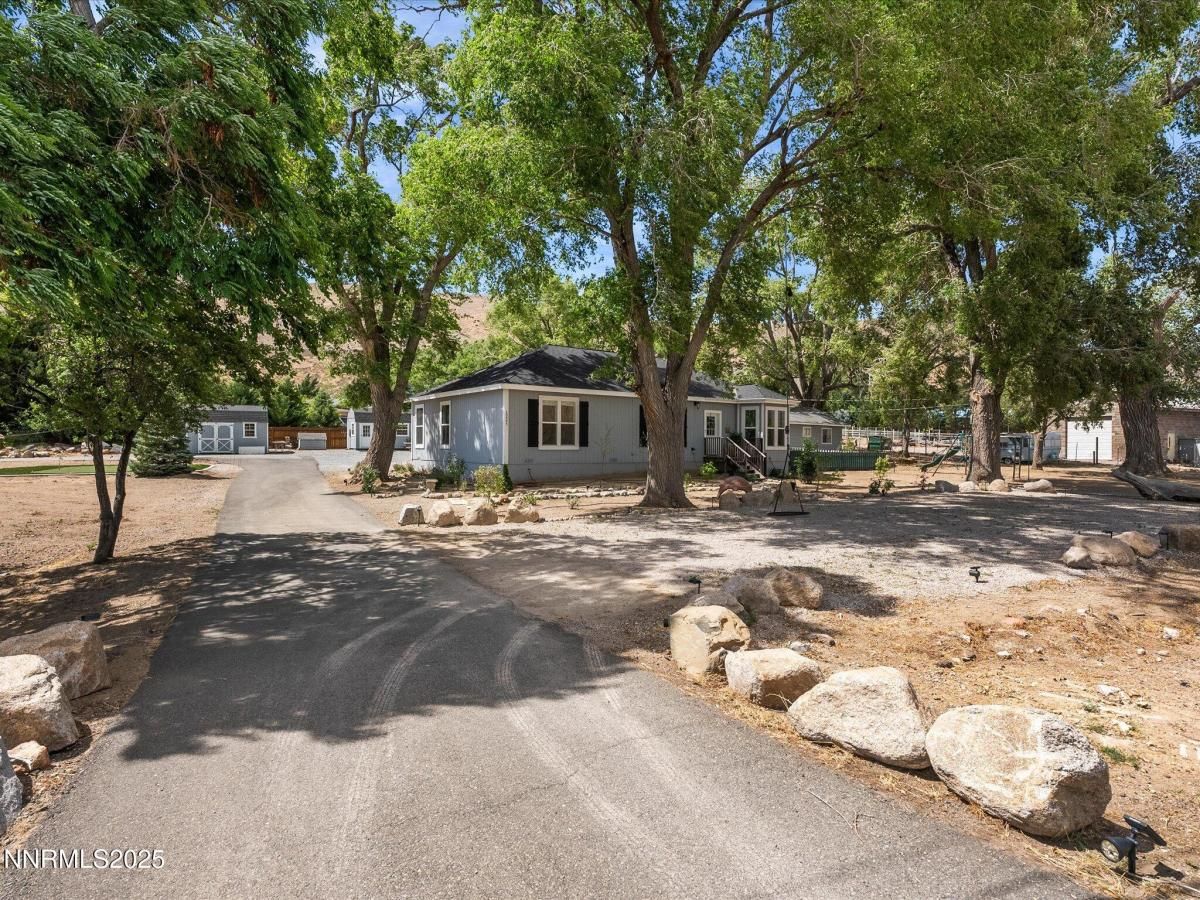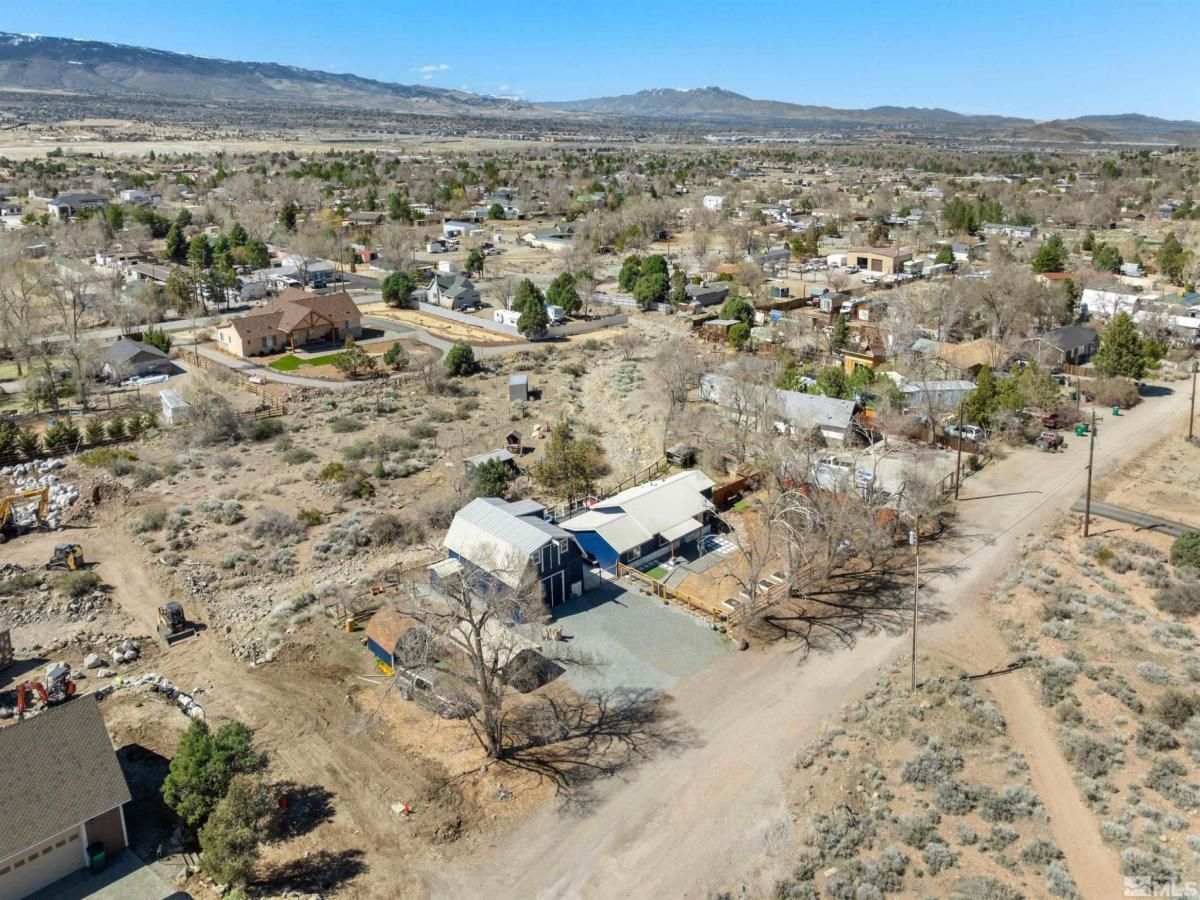Welcome to a rare opportunity to own a piece of peaceful Steamboat Valley — complete with 4.5 acre-feet of water rights to Steamboat Creek. Set on a full acre of level, usable land, this charming home offers privacy, beautiful mountain views, and the convenience of nearby Reno and Lake Tahoe.
Enter through the gated courtyard into a warm and inviting interior. The open concept living and dining areas flow easily into a beautifully remodeled kitchen, complete with granite countertops, stainless steel appliances, and plenty of thoughtful storage space. Off the great room, the primary suite includes a walk-in closet and en-suite bath with jetted-tub and separate shower. Two additional bedrooms provide flexibility for family, guests, or a home office. Additional features include a water filtration system, water softener, reverses osmosis for drinking water, and central heating with AC attached and ready to be used and upgraded with a compressor.
Step outside and enjoy a partially fenced oasis, offering room for gardening, pets, or creating your ideal outdoor space including a built-in wood-burning BBQ and fireplace, paver patios, hot-tub, and mature fruit trees. The peaceful surroundings make this home feel like a true countryside retreat. Irrigation for the lawn is connected to the ditch from the water rights. Several outbuildings include two sheds, a separate workshop with plenty of natural light that was previously used as an art studio, and an additional casita with a full bathroom.
Just minutes from The Shayden Summit providing ample shopping, restaurants, movie theaters, and much more, this is your chance to enjoy the beauty of rural living with the convenience of being close to town. Don’t miss this perfect place to call home!
Enter through the gated courtyard into a warm and inviting interior. The open concept living and dining areas flow easily into a beautifully remodeled kitchen, complete with granite countertops, stainless steel appliances, and plenty of thoughtful storage space. Off the great room, the primary suite includes a walk-in closet and en-suite bath with jetted-tub and separate shower. Two additional bedrooms provide flexibility for family, guests, or a home office. Additional features include a water filtration system, water softener, reverses osmosis for drinking water, and central heating with AC attached and ready to be used and upgraded with a compressor.
Step outside and enjoy a partially fenced oasis, offering room for gardening, pets, or creating your ideal outdoor space including a built-in wood-burning BBQ and fireplace, paver patios, hot-tub, and mature fruit trees. The peaceful surroundings make this home feel like a true countryside retreat. Irrigation for the lawn is connected to the ditch from the water rights. Several outbuildings include two sheds, a separate workshop with plenty of natural light that was previously used as an art studio, and an additional casita with a full bathroom.
Just minutes from The Shayden Summit providing ample shopping, restaurants, movie theaters, and much more, this is your chance to enjoy the beauty of rural living with the convenience of being close to town. Don’t miss this perfect place to call home!
Property Details
Price:
$680,000
MLS #:
250050208
Status:
Active
Beds:
3
Baths:
2
Address:
17860 S Virginia Street
Type:
Single Family
Subtype:
Single Family Residence
Subdivision:
Hanson Homes
City:
Reno
Listed Date:
May 22, 2025
State:
NV
Finished Sq Ft:
1,770
Total Sq Ft:
1,770
ZIP:
89521
Lot Size:
43,604 sqft / 1.00 acres (approx)
Year Built:
1956
See this Listing
Mortgage Calculator
Schools
Elementary School:
Pleasant Valley
Middle School:
Marce Herz
High School:
Galena
Interior
Appliances
Dishwasher, Disposal, Double Oven, Electric Cooktop, Electric Oven, Electric Range, Microwave, Water Softener Owned
Bathrooms
2 Full Bathrooms
Cooling
Evaporative Cooling
Fireplaces Total
2
Flooring
Carpet, Ceramic Tile, Stone
Heating
Fireplace(s), Forced Air, Propane, Wall Furnace
Laundry Features
Laundry Room, Shelves
Exterior
Construction Materials
Stucco
Exterior Features
Built-in Barbecue, Fire Pit
Other Structures
Barn(s), Guest House, Workshop
Parking Features
Additional Parking, Attached, Garage, Garage Door Opener, R V Access/ Parking
Parking Spots
3
Roof
Composition, Pitched
Security Features
Smoke Detector(s)
Financial
Taxes
$1,957
Map
Community
- Address17860 S Virginia Street Reno NV
- SubdivisionHanson Homes
- CityReno
- CountyWashoe
- Zip Code89521
Similar Listings Nearby
- 20995 S Virginia Street
Reno, NV$799,000
1.40 miles away
- 15395 Pinion Drive
Reno, NV$550,000
1.99 miles away
 Courtesy of Keller Williams Group One Inc.. Disclaimer: All data relating to real estate for sale on this page comes from the Broker Reciprocity (BR) of the Northern Nevada Regional MLS. Detailed information about real estate listings held by brokerage firms other than Ascent Property Group include the name of the listing broker. Neither the listing company nor Ascent Property Group shall be responsible for any typographical errors, misinformation, misprints and shall be held totally harmless. The Broker providing this data believes it to be correct, but advises interested parties to confirm any item before relying on it in a purchase decision. Copyright 2025. Northern Nevada Regional MLS. All rights reserved.
Courtesy of Keller Williams Group One Inc.. Disclaimer: All data relating to real estate for sale on this page comes from the Broker Reciprocity (BR) of the Northern Nevada Regional MLS. Detailed information about real estate listings held by brokerage firms other than Ascent Property Group include the name of the listing broker. Neither the listing company nor Ascent Property Group shall be responsible for any typographical errors, misinformation, misprints and shall be held totally harmless. The Broker providing this data believes it to be correct, but advises interested parties to confirm any item before relying on it in a purchase decision. Copyright 2025. Northern Nevada Regional MLS. All rights reserved. 17860 S Virginia Street
Reno, NV
LIGHTBOX-IMAGES


