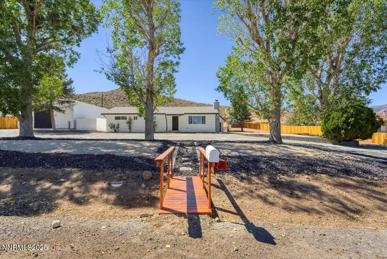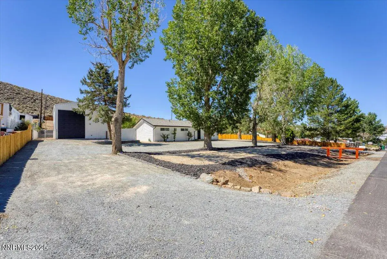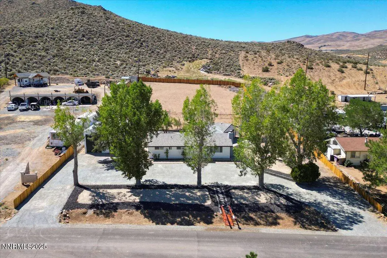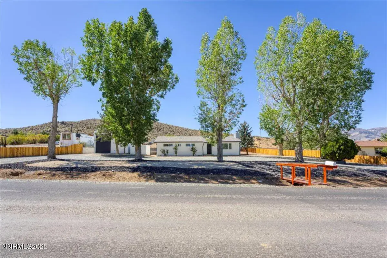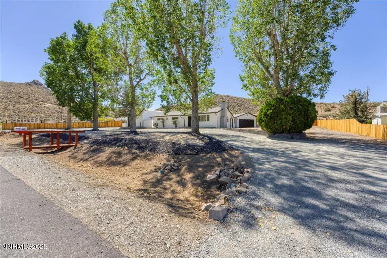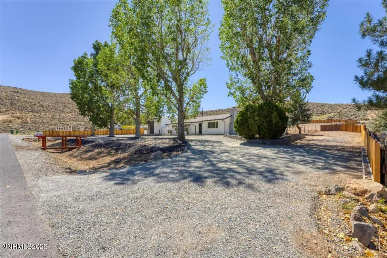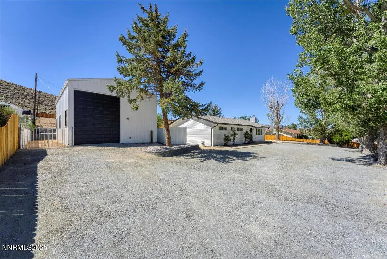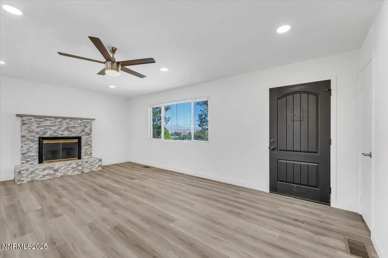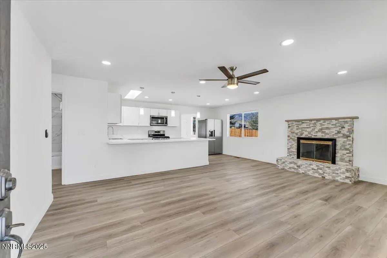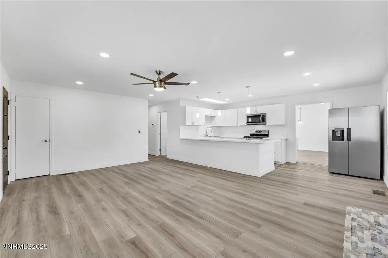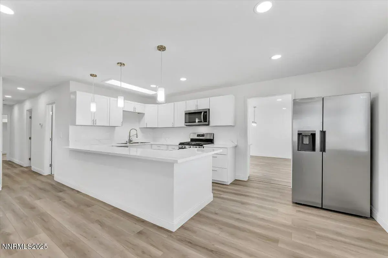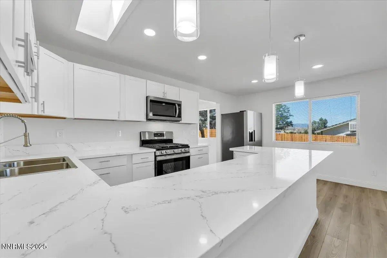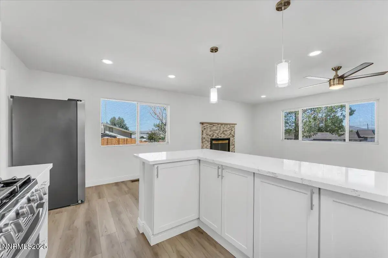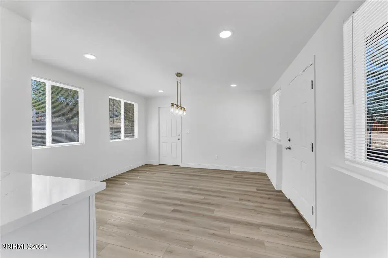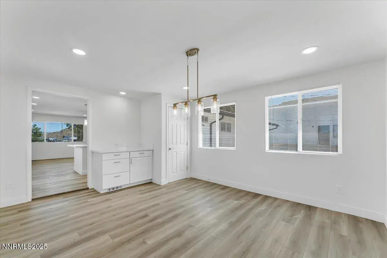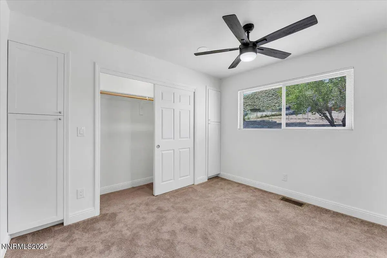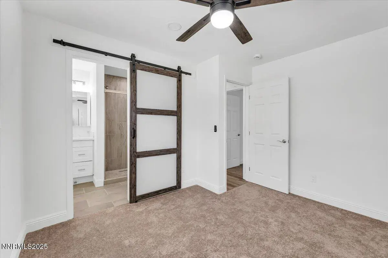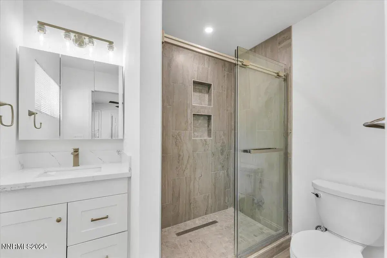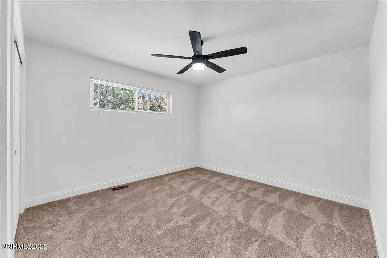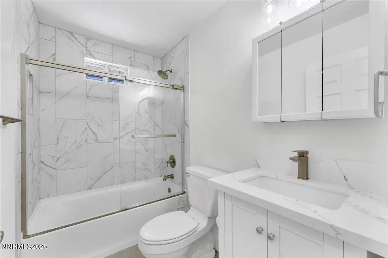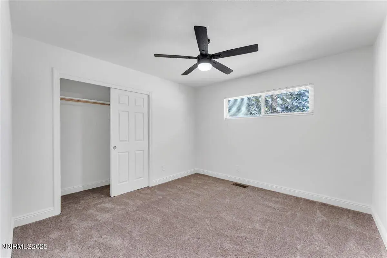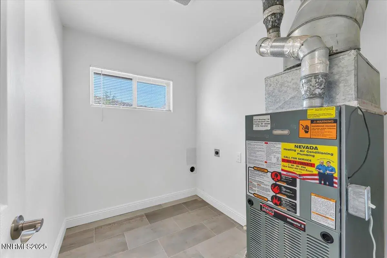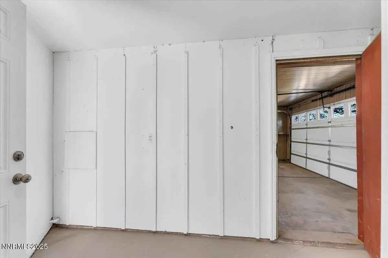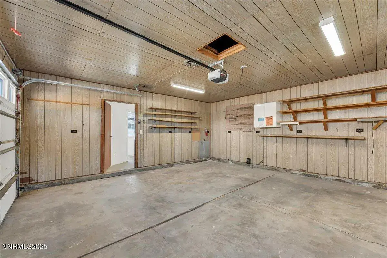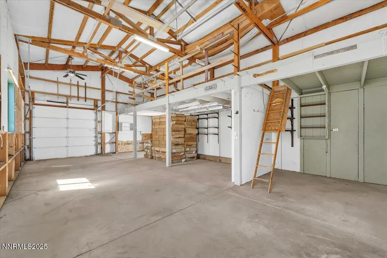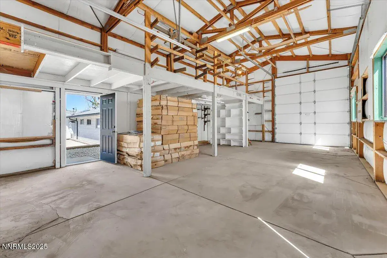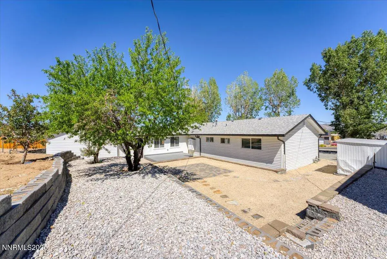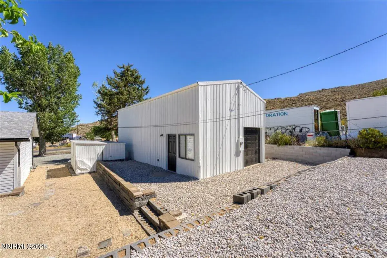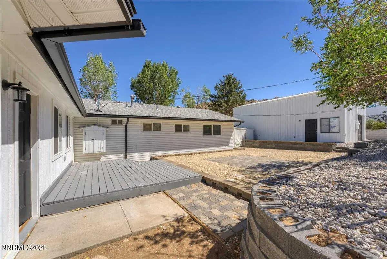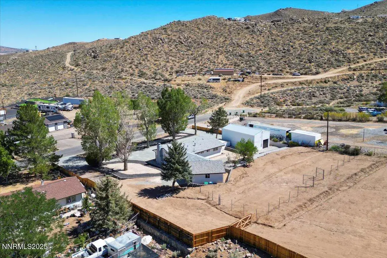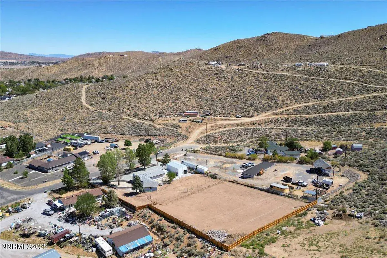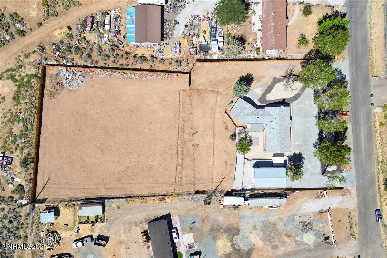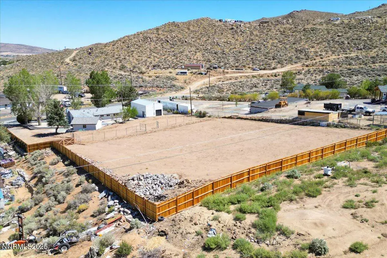Valentines Day Sale! This total remodel was a labor of love. The owner rebuilt this quaint home to be his daughter’s dream home. Unfortunately she decided not to move here. Situated on over an acre, discover an open floor plan where no detail has been overlooked. Fresh paint and neutral finishes compliment the bountiful natural light throughout. A state of the art kitchen boasts new stainless steel appliances and granite countertops flowing seamlessly into both living and dining areas. The primary suite offers a large closet, storage space and stylish barn door leading to a modern bathroom with a sliding glass shower. A mud room adds a bonus 275 sq ft and provides an excellent transitional space between indoors and outdoors. Outside unwind on your new wood deck or paver patio with landings or make use of the large corral. With both an insulated garage and an RV garage that includes storage space, you’ll enjoy having functional space. Other noteworthy features include a new roof, new water heater, complete electrical rewire and new electrical panel, new fence, fresh paint inside and out, a/c wiring, vinyl siding and more. If you’re looking for countryside living with contemporary flair and convenience, look no further!
Property Details
Price:
$650,000
MLS #:
250055008
Status:
Active
Beds:
3
Baths:
2
Type:
Single Family
Subtype:
Single Family Residence
Subdivision:
H Two O
Listed Date:
Aug 24, 2025
Finished Sq Ft:
1,475
Total Sq Ft:
1,475
Lot Size:
51,619 sqft / 1.19 acres (approx)
Year Built:
1962
See this Listing
Schools
Elementary School:
Lemmon Valley
Middle School:
OBrien
High School:
North Valleys
Interior
Appliances
Dishwasher, Disposal, Gas Cooktop, Gas Range, Microwave, Oven, Refrigerator
Bathrooms
2 Full Bathrooms
Fireplaces Total
1
Flooring
Carpet, Luxury Vinyl
Heating
Fireplace(s), Forced Air, Natural Gas
Laundry Features
Laundry Room, Washer Hookup
Exterior
Exterior Features
None
Other Structures
Shed(s), Storage, Workshop
Parking Features
Additional Parking, Attached, Garage, Garage Door Opener, RV Garage
Parking Spots
4
Roof
Composition, Pitched, Shingle
Security Features
Carbon Monoxide Detector(s), Smoke Detector(s)
Financial
Taxes
$835
Map
Community
- Address160 Bernoulli Street Reno NV
- SubdivisionH Two O
- CityReno
- CountyWashoe
- Zip Code89506
Market Summary
Current real estate data for Single Family in Reno as of Feb 08, 2026
449
Single Family Listed
91
Avg DOM
416
Avg $ / SqFt
$1,215,137
Avg List Price
Property Summary
- Located in the H Two O subdivision, 160 Bernoulli Street Reno NV is a Single Family for sale in Reno, NV, 89506. It is listed for $650,000 and features 3 beds, 2 baths, and has approximately 1,475 square feet of living space, and was originally constructed in 1962. The current price per square foot is $441. The average price per square foot for Single Family listings in Reno is $416. The average listing price for Single Family in Reno is $1,215,137.
Similar Listings Nearby
 Courtesy of Realty One Group Eminence. Disclaimer: All data relating to real estate for sale on this page comes from the Broker Reciprocity (BR) of the Northern Nevada Regional MLS. Detailed information about real estate listings held by brokerage firms other than Ascent Property Group include the name of the listing broker. Neither the listing company nor Ascent Property Group shall be responsible for any typographical errors, misinformation, misprints and shall be held totally harmless. The Broker providing this data believes it to be correct, but advises interested parties to confirm any item before relying on it in a purchase decision. Copyright 2026. Northern Nevada Regional MLS. All rights reserved.
Courtesy of Realty One Group Eminence. Disclaimer: All data relating to real estate for sale on this page comes from the Broker Reciprocity (BR) of the Northern Nevada Regional MLS. Detailed information about real estate listings held by brokerage firms other than Ascent Property Group include the name of the listing broker. Neither the listing company nor Ascent Property Group shall be responsible for any typographical errors, misinformation, misprints and shall be held totally harmless. The Broker providing this data believes it to be correct, but advises interested parties to confirm any item before relying on it in a purchase decision. Copyright 2026. Northern Nevada Regional MLS. All rights reserved. 160 Bernoulli Street
Reno, NV

