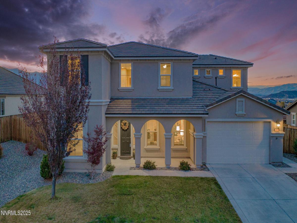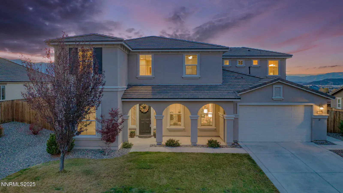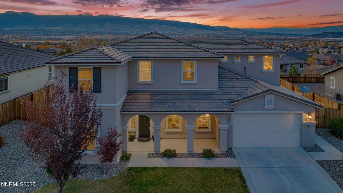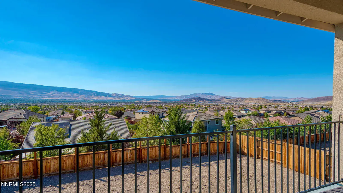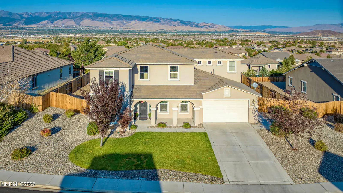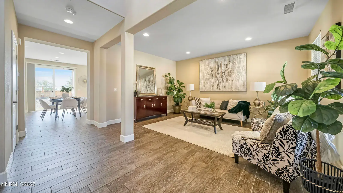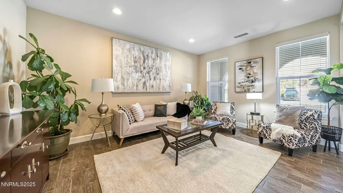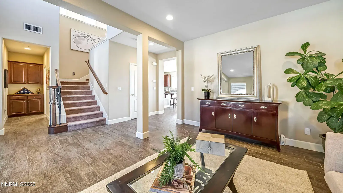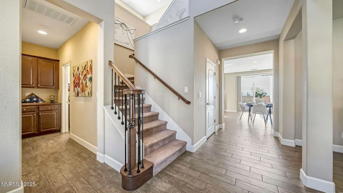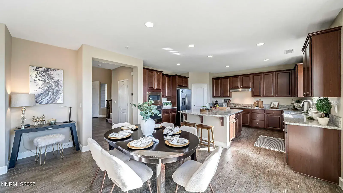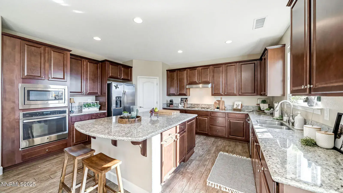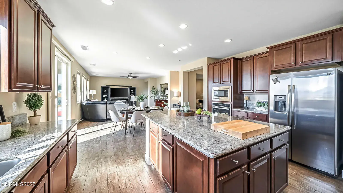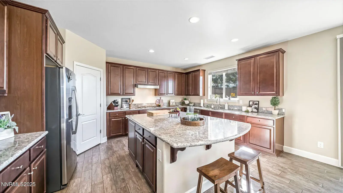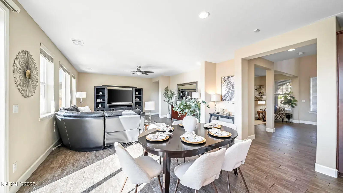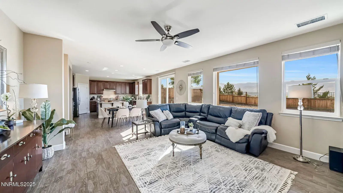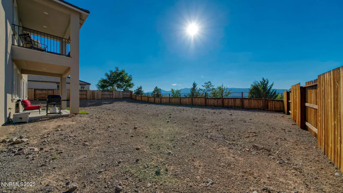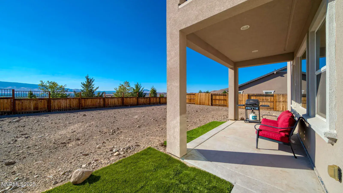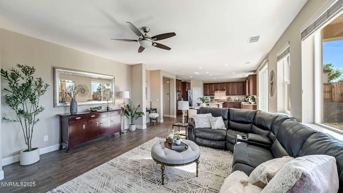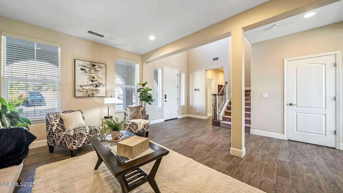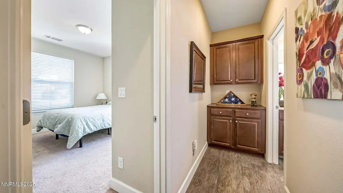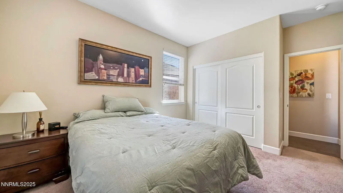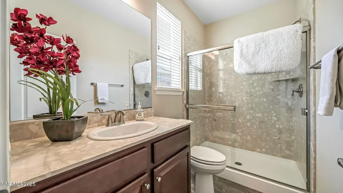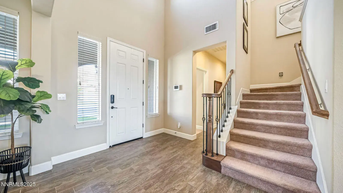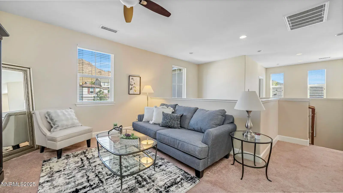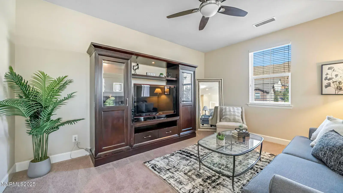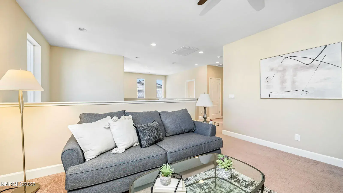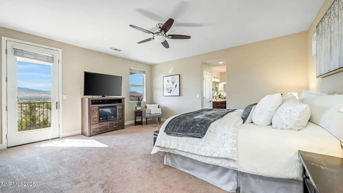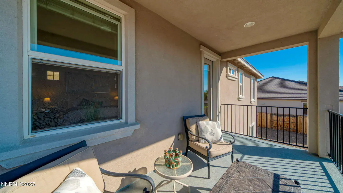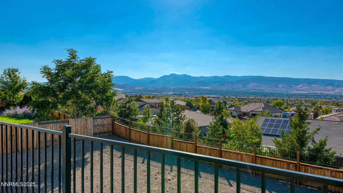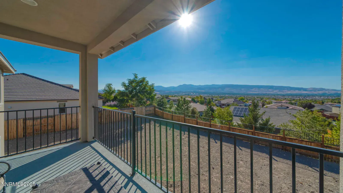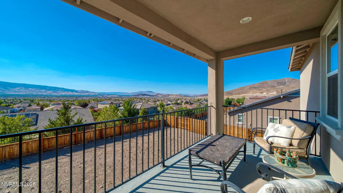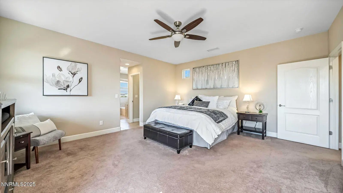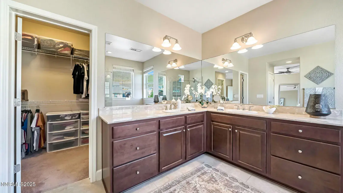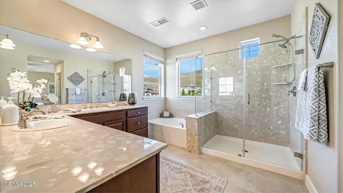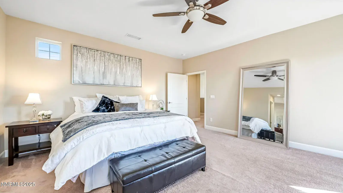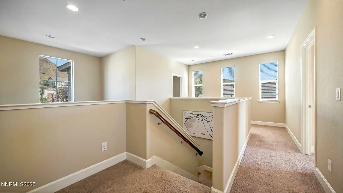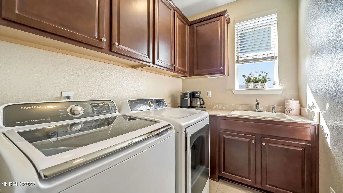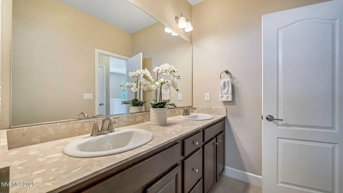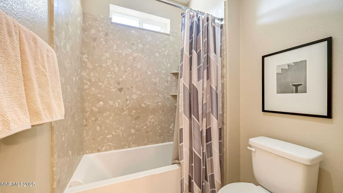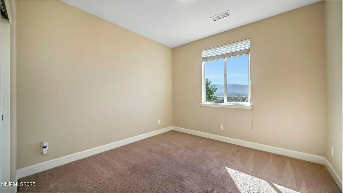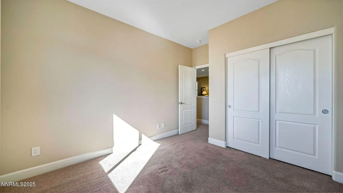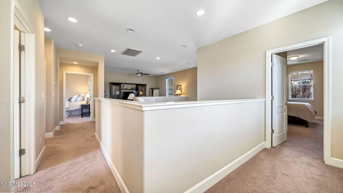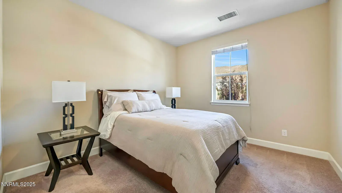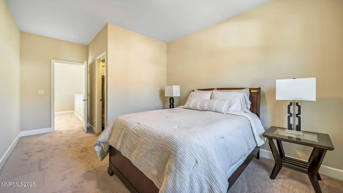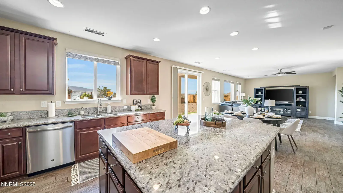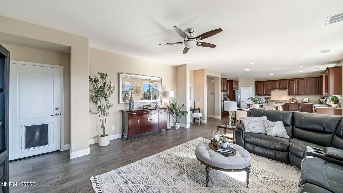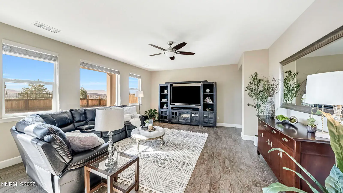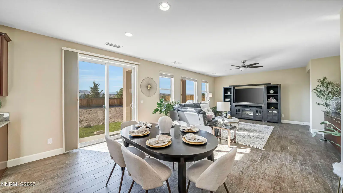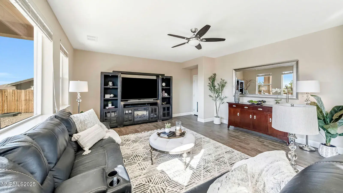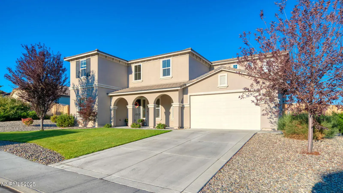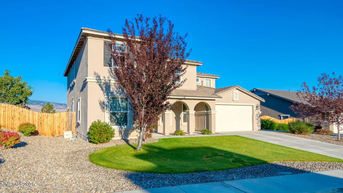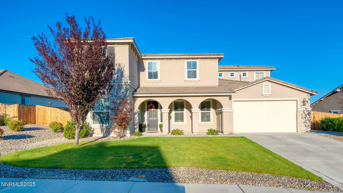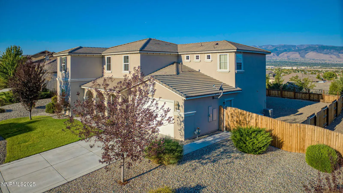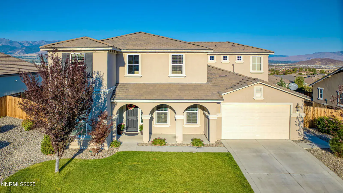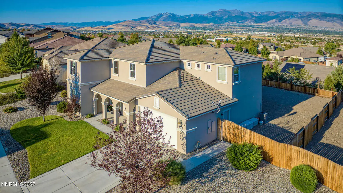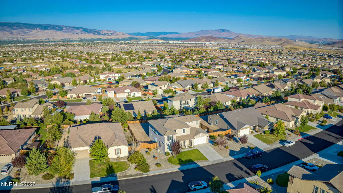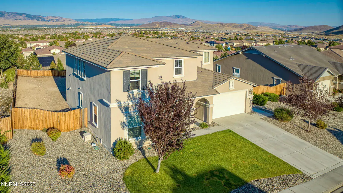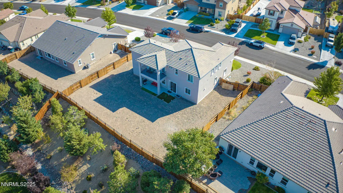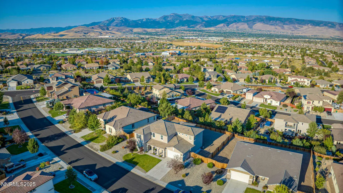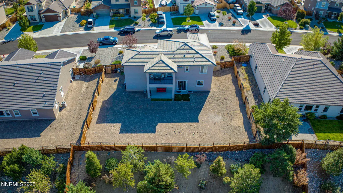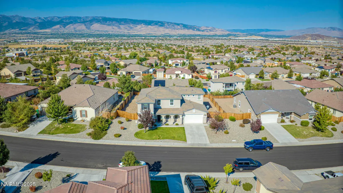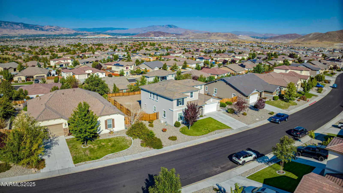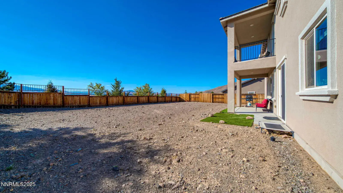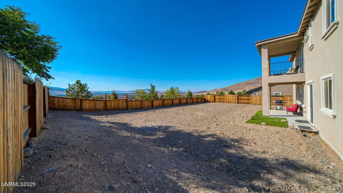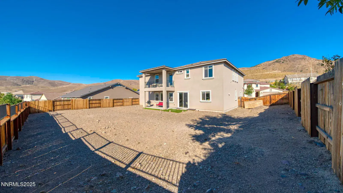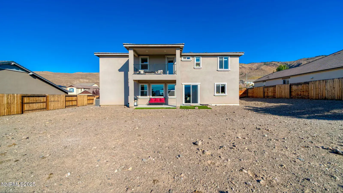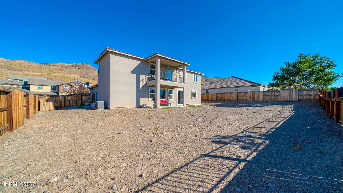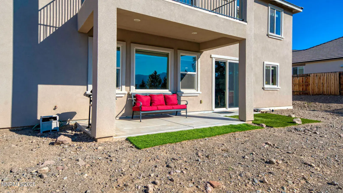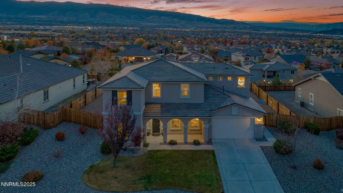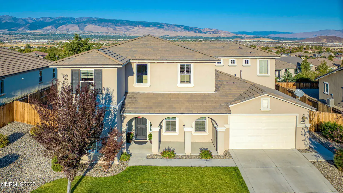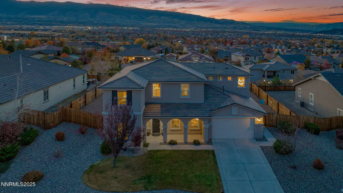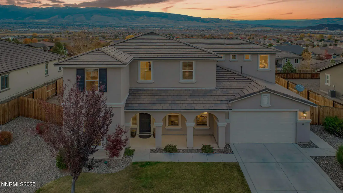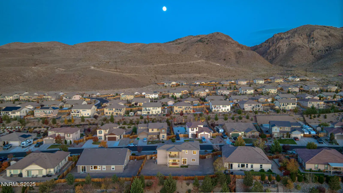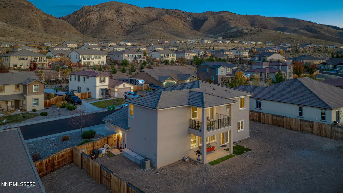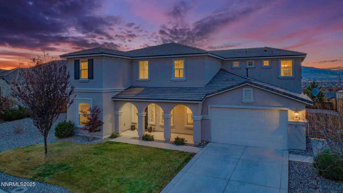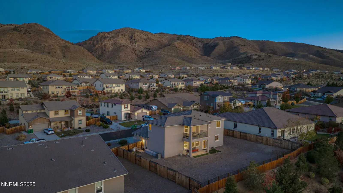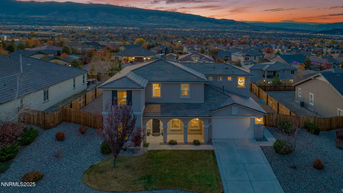Seller is open to owner financing with an acceptable offer. A rare opportunity in South Reno to purchase with flexible terms—reach out for details! Discover elevated living in this modern 4-bedroom, 3-bathroom South Reno home with unobstructed mountain, valley, and city views. Located in one of Reno’s most desirable neighborhoods, this residence perfectly blends luxury and comfort on a level lot surrounded by single-story homes for added privacy. Inside, you’ll find upgraded flooring, smart-home features, and expansive picture windows that flood the home with natural light. The main-level bedroom and full bath with walk-in shower are perfect for multigenerational living or guests, while upstairs, the primary suite boasts panoramic views and a private balcony overlooking the Sierra Nevada. This home is built for versatility—with a fully finished tandem garage (epoxy flooring & insulated) ideal for storage, extra vehicles, or a workshop. The original owners have meticulously maintained the property, adding smart details like enhanced laundry room cabinetry and a fully owned security system (inside & out). Step outside to a flat, usable backyard—an open canvas with space for an outbuilding, RV access, detached garage, or future outdoor oasis. The low-dues landscape association covers common-area landscaping, leaving you with the freedom to customize your outdoor space. Just minutes from Summit Mall shopping, restaurants, top-rated schools, and under 30 minutes to Lake Tahoe, plus quick access to skiing, hiking, and golf, this home offers the best of Reno-Tahoe living with room to grow. Smart. Spacious. Scenic. A rare South Reno opportunity with privacy, upgrades, and potential—schedule your showing today!
Property Details
Price:
$1,145,000
MLS #:
250056032
Status:
Active
Beds:
4
Baths:
3
Type:
Single Family
Subtype:
Single Family Residence
Subdivision:
Golden Hills Phase 2C
Listed Date:
Sep 18, 2025
Finished Sq Ft:
3,060
Total Sq Ft:
3,060
Lot Size:
11,281 sqft / 0.26 acres (approx)
Year Built:
2015
See this Listing
Schools
Elementary School:
JWood Raw
Middle School:
Depoali
High School:
Damonte
Interior
Appliances
Additional Refrigerator(s), Dishwasher, Disposal, Dryer, ENERGY STAR Qualified Appliances, Gas Cooktop, Microwave, Oven, Refrigerator, Washer
Bathrooms
3 Full Bathrooms
Cooling
Central Air, Refrigerated
Flooring
Carpet, Tile
Heating
Forced Air, Natural Gas
Laundry Features
Cabinets, Laundry Room, Sink, Washer Hookup
Exterior
Association Amenities
Landscaping
Construction Materials
Stucco
Exterior Features
Balcony
Other Structures
None
Parking Features
Attached, Garage, Garage Door Opener, Tandem
Parking Spots
3
Roof
Pitched, Tile
Security Features
Carbon Monoxide Detector(s), Keyless Entry, Smoke Detector(s)
Financial
HOA Fee
$155
HOA Frequency
Quarterly
HOA Name
Damonte Foothills Landscape Maintenance Associatio
Taxes
$7,740
Map
Community
- Address10115 Barrel Racer Drive Reno NV
- SubdivisionGolden Hills Phase 2C
- CityReno
- CountyWashoe
- Zip Code89521
Market Summary
Current real estate data for Single Family in Reno as of Nov 19, 2025
673
Single Family Listed
89
Avg DOM
412
Avg $ / SqFt
$1,235,424
Avg List Price
Property Summary
- Located in the Golden Hills Phase 2C subdivision, 10115 Barrel Racer Drive Reno NV is a Single Family for sale in Reno, NV, 89521. It is listed for $1,145,000 and features 4 beds, 3 baths, and has approximately 3,060 square feet of living space, and was originally constructed in 2015. The current price per square foot is $374. The average price per square foot for Single Family listings in Reno is $412. The average listing price for Single Family in Reno is $1,235,424.
Similar Listings Nearby
 Courtesy of LPT Realty, LLC. Disclaimer: All data relating to real estate for sale on this page comes from the Broker Reciprocity (BR) of the Northern Nevada Regional MLS. Detailed information about real estate listings held by brokerage firms other than Ascent Property Group include the name of the listing broker. Neither the listing company nor Ascent Property Group shall be responsible for any typographical errors, misinformation, misprints and shall be held totally harmless. The Broker providing this data believes it to be correct, but advises interested parties to confirm any item before relying on it in a purchase decision. Copyright 2025. Northern Nevada Regional MLS. All rights reserved.
Courtesy of LPT Realty, LLC. Disclaimer: All data relating to real estate for sale on this page comes from the Broker Reciprocity (BR) of the Northern Nevada Regional MLS. Detailed information about real estate listings held by brokerage firms other than Ascent Property Group include the name of the listing broker. Neither the listing company nor Ascent Property Group shall be responsible for any typographical errors, misinformation, misprints and shall be held totally harmless. The Broker providing this data believes it to be correct, but advises interested parties to confirm any item before relying on it in a purchase decision. Copyright 2025. Northern Nevada Regional MLS. All rights reserved. 10115 Barrel Racer Drive
Reno, NV
