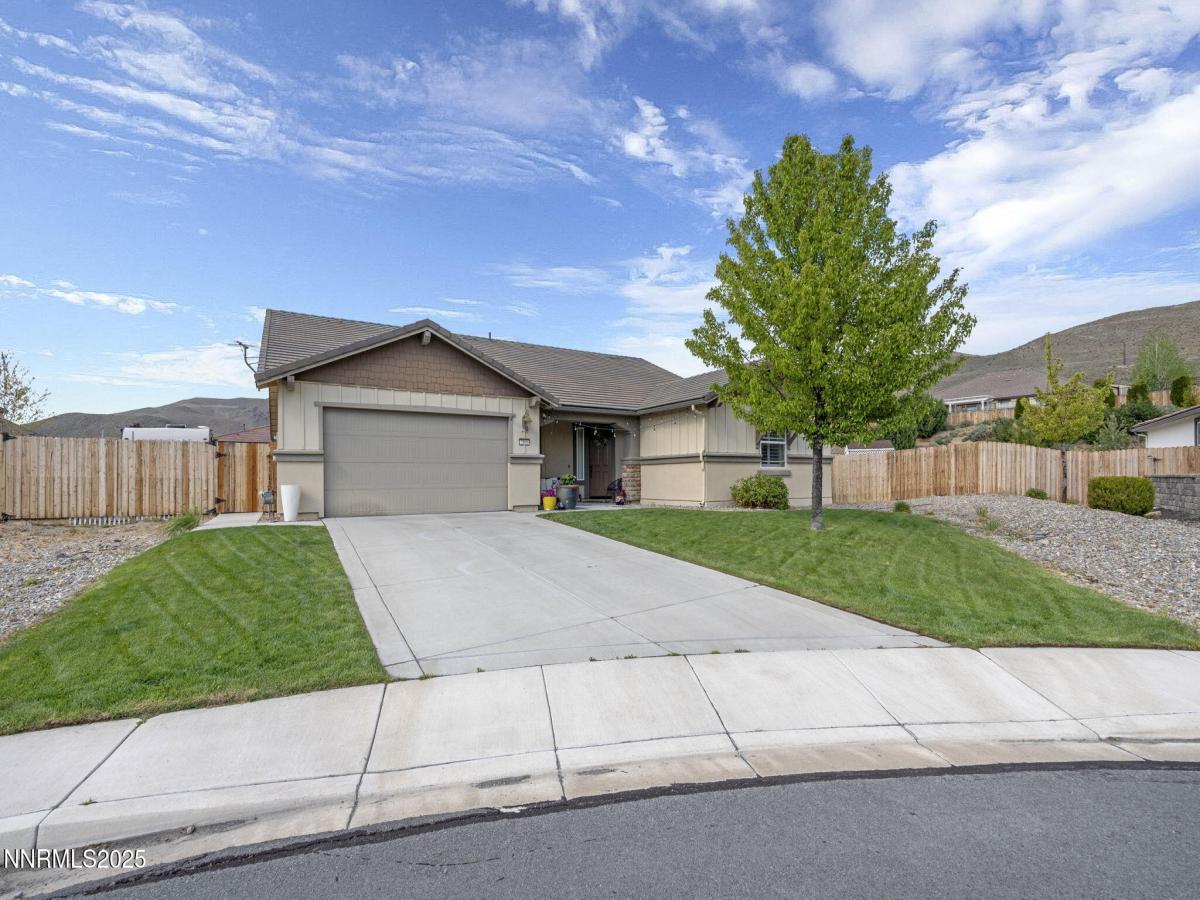Welcome to the sought-after neighborhood of Golden Hills. This 2,622 sq ft single-family residence, offers a blend of comfort, luxury and functionality on an expansive 0.53-acre cul-de-sac lot. Room to build an ADU, casita or store your recreational toys, there are endless possibilities. RV Parking, EV charging station and a pool house equipped with 240v, add to its functionality and convenience. The interior features an open-concept living space with high ceilings and natural light, including a gourmet kitchen. The home has 3 bedrooms plus an additional room that can be used as a fourth bedroom or office, and it includes 2 full bathrooms and 1 half bathroom. New carpet and paint throughout. The primary suite includes a walk-in closet, garden tub, and separate walk-in shower.The backyard is a landscaped with a saltwater pool, hot tub, and automatic pool cover. To top it off, spectacular views of the sierra mountain range and the city can be seen from the top of the hill or just steps out your new front door. Come see for yourself…a property that has it all.
Property Details
Price:
$1,050,000
MLS #:
250053920
Status:
Active
Beds:
3
Baths:
2.5
Type:
Single Family
Subtype:
Single Family Residence
Subdivision:
Golden Hills Phase 2B
Listed Date:
Aug 1, 2025
Finished Sq Ft:
2,622
Total Sq Ft:
2,622
Lot Size:
23,213 sqft / 0.53 acres (approx)
Year Built:
2014
See this Listing
Schools
Elementary School:
JWood Raw
Middle School:
Depoali
High School:
Damonte
Interior
Appliances
Dishwasher, Disposal, Dryer, Gas Cooktop, Microwave, Oven, Refrigerator, Washer
Bathrooms
2 Full Bathrooms, 1 Half Bathroom
Cooling
Central Air
Flooring
Carpet, Tile, Wood
Heating
Forced Air, Natural Gas
Laundry Features
Cabinets, Laundry Area, Laundry Room, Washer Hookup
Exterior
Association Amenities
None
Construction Materials
Stucco
Exterior Features
None
Other Structures
Shed(s)
Parking Features
Attached, Electric Vehicle Charging Station(s), Garage, Garage Door Opener, R V Access/ Parking, Tandem
Parking Spots
3
Roof
Pitched, Tile
Security Features
Keyless Entry, Security System, Smoke Detector(s)
Financial
HOA Fee
$155
HOA Frequency
Quarterly
HOA Includes
Electricity, Gas, Internet, Security, Sewer, Trash, Utilities, Water
HOA Name
Association Sierra North
Taxes
$6,551
Map
Community
- Address2860 Tobiano Drive Reno NV
- SubdivisionGolden Hills Phase 2B
- CityReno
- CountyWashoe
- Zip Code89521
LIGHTBOX-IMAGES
NOTIFY-MSG
Market Summary
Current real estate data for Single Family in Reno as of Aug 19, 2025
797
Single Family Listed
79
Avg DOM
405
Avg $ / SqFt
$1,207,421
Avg List Price
Property Summary
- Located in the Golden Hills Phase 2B subdivision, 2860 Tobiano Drive Reno NV is a Single Family for sale in Reno, NV, 89521. It is listed for $1,050,000 and features 3 beds, 3 baths, and has approximately 2,622 square feet of living space, and was originally constructed in 2014. The current price per square foot is $400. The average price per square foot for Single Family listings in Reno is $405. The average listing price for Single Family in Reno is $1,207,421.
LIGHTBOX-IMAGES
NOTIFY-MSG
Similar Listings Nearby
 Courtesy of Real Broker LLC. Disclaimer: All data relating to real estate for sale on this page comes from the Broker Reciprocity (BR) of the Northern Nevada Regional MLS. Detailed information about real estate listings held by brokerage firms other than Ascent Property Group include the name of the listing broker. Neither the listing company nor Ascent Property Group shall be responsible for any typographical errors, misinformation, misprints and shall be held totally harmless. The Broker providing this data believes it to be correct, but advises interested parties to confirm any item before relying on it in a purchase decision. Copyright 2025. Northern Nevada Regional MLS. All rights reserved.
Courtesy of Real Broker LLC. Disclaimer: All data relating to real estate for sale on this page comes from the Broker Reciprocity (BR) of the Northern Nevada Regional MLS. Detailed information about real estate listings held by brokerage firms other than Ascent Property Group include the name of the listing broker. Neither the listing company nor Ascent Property Group shall be responsible for any typographical errors, misinformation, misprints and shall be held totally harmless. The Broker providing this data believes it to be correct, but advises interested parties to confirm any item before relying on it in a purchase decision. Copyright 2025. Northern Nevada Regional MLS. All rights reserved. 2860 Tobiano Drive
Reno, NV
LIGHTBOX-IMAGES
NOTIFY-MSG

















