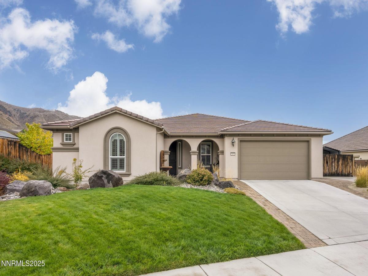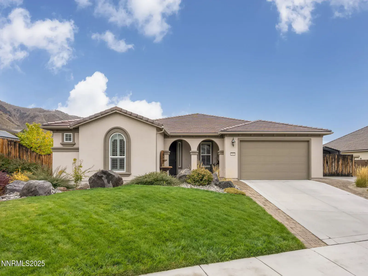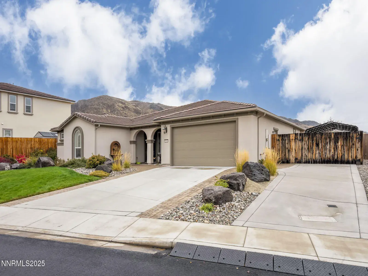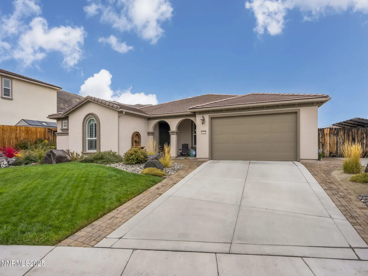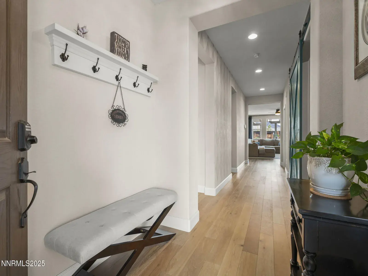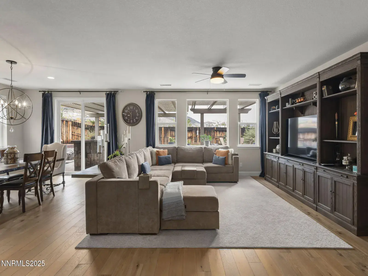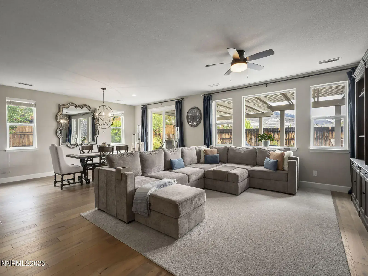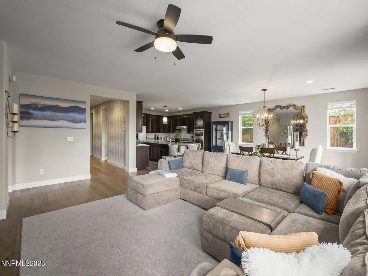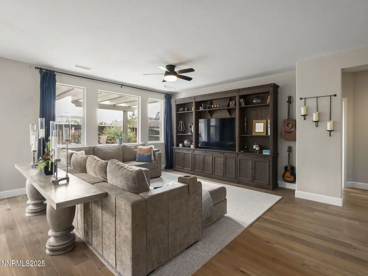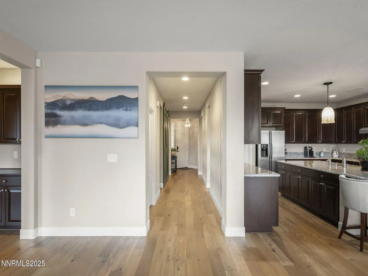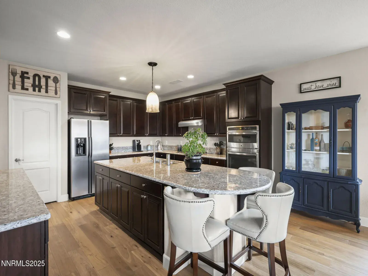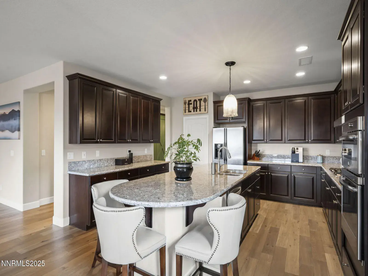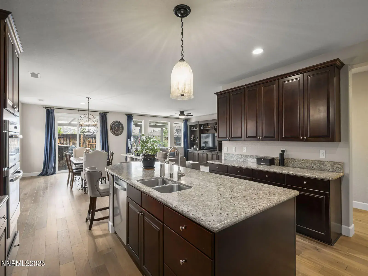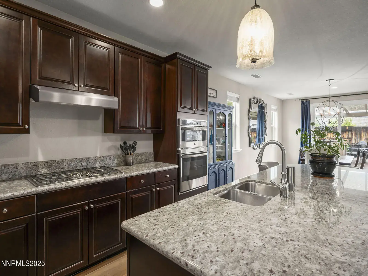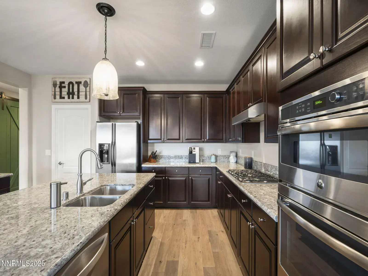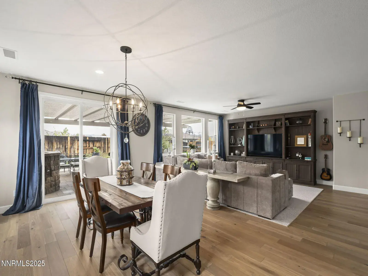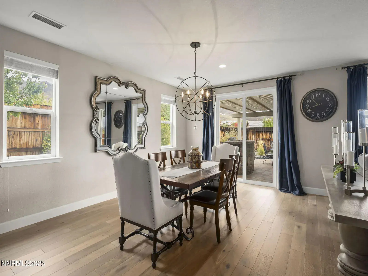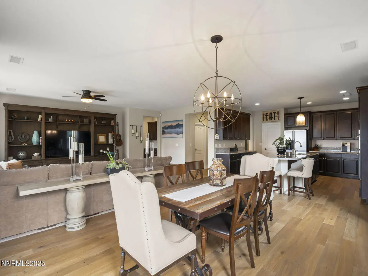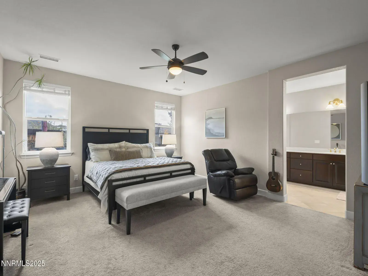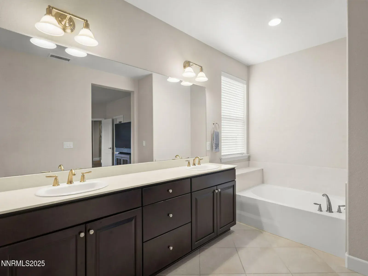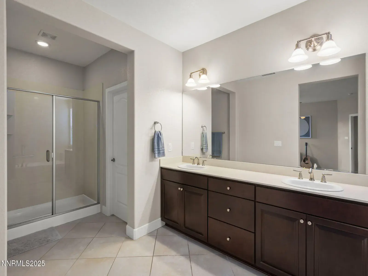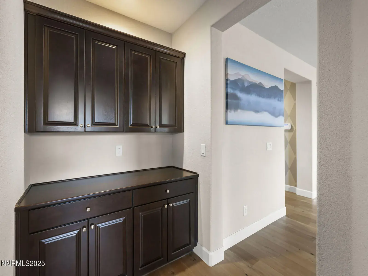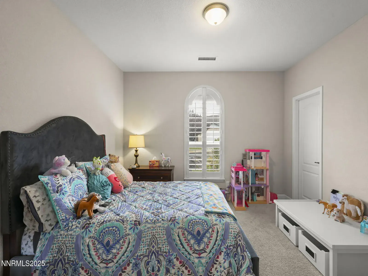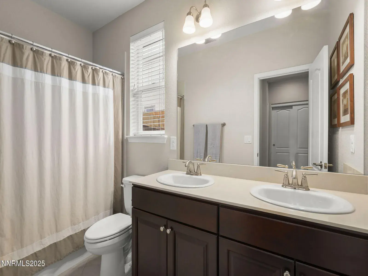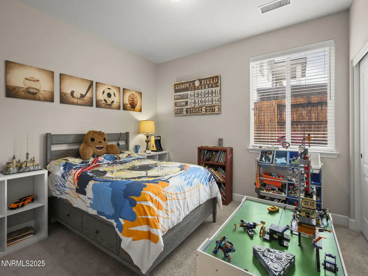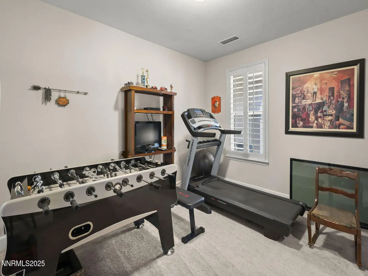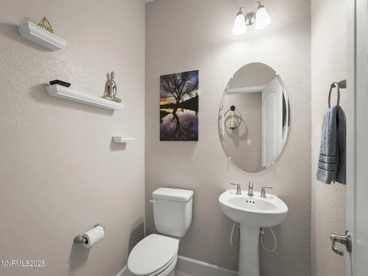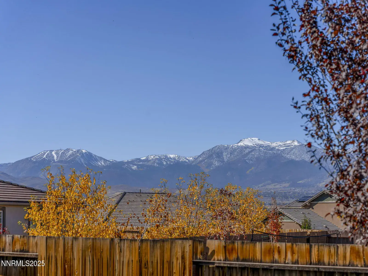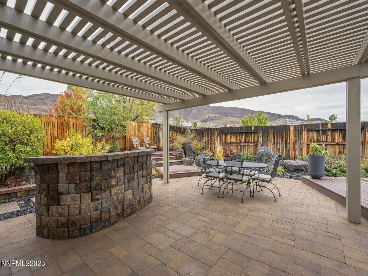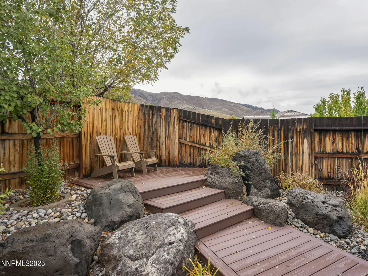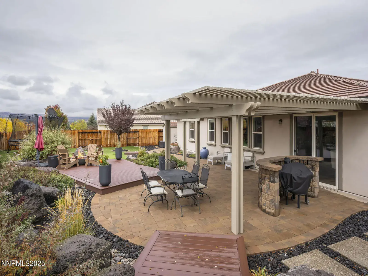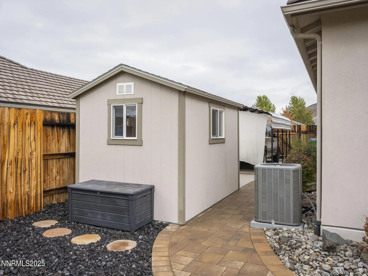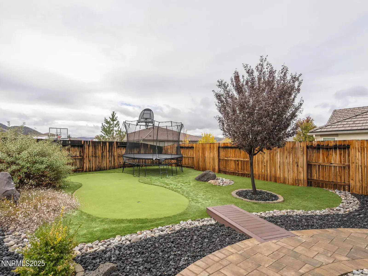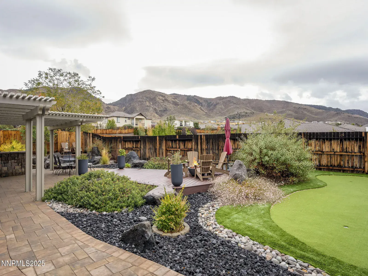Welcome to this beautifully maintained single-story home in the highly sought-after Golden Hills / Damonte Ranch neighborhood — where mountain views and modern upgrades come together in perfect harmony. This 3-bedroom, 2½-bath home showcases pride of ownership throughout. The light-filled floor plan features engineered hardwood flooring, upgraded lighting, and a stylish kitchen complete with upgraded cabinetry and countertops. Step outside to a backyard designed for relaxation and entertaining, boasting over 100,000 in professional landscaping enhancements. Enjoy low-maintenance turf, Trex decking, a custom pergola, and beautifully crafted concrete work. An additional driveway and side carport offer extra parking and convenience. This home has been exceptionally well cared for, with regular HVAC and water heater servicing for peace of mind. Take in the stunning Mount Rose views and experience the best of Reno living in this move-in-ready retreat.
Property Details
Price:
$969,000
MLS #:
250057366
Status:
Active
Beds:
3
Baths:
2.5
Type:
Single Family
Subtype:
Single Family Residence
Subdivision:
Golden Hills Phase 2B
Listed Date:
Oct 23, 2025
Finished Sq Ft:
2,617
Total Sq Ft:
2,617
Lot Size:
11,848 sqft / 0.27 acres (approx)
Year Built:
2014
See this Listing
Schools
Elementary School:
JWood Raw
Middle School:
Depoali
High School:
Damonte
Interior
Appliances
Dishwasher, Disposal, Double Oven, Dryer, Gas Cooktop, Microwave, Washer
Bathrooms
2 Full Bathrooms, 1 Half Bathroom
Cooling
Central Air, Electric
Flooring
Carpet, Tile, Wood
Heating
Forced Air, Natural Gas
Laundry Features
Cabinets, Laundry Area, Laundry Room, Sink, Washer Hookup
Exterior
Association Amenities
None
Construction Materials
Stucco
Exterior Features
Rain Gutters
Other Structures
Shed(s)
Parking Features
Attached, Carport, Garage, Garage Door Opener, Tandem
Parking Spots
4
Roof
Pitched, Tile
Security Features
Carbon Monoxide Detector(s), Fire Alarm, Security System, Security System Leased, Smoke Detector(s)
Financial
HOA Fee
$52
HOA Frequency
Monthly
HOA Includes
Maintenance Grounds, Snow Removal
HOA Name
Sierra North
Taxes
$3,133
Map
Community
- Address2835 Tobiano Drive Reno NV
- SubdivisionGolden Hills Phase 2B
- CityReno
- CountyWashoe
- Zip Code89521
Market Summary
Current real estate data for Single Family in Reno as of Nov 20, 2025
666
Single Family Listed
89
Avg DOM
413
Avg $ / SqFt
$1,242,521
Avg List Price
Property Summary
- Located in the Golden Hills Phase 2B subdivision, 2835 Tobiano Drive Reno NV is a Single Family for sale in Reno, NV, 89521. It is listed for $969,000 and features 3 beds, 3 baths, and has approximately 2,617 square feet of living space, and was originally constructed in 2014. The current price per square foot is $370. The average price per square foot for Single Family listings in Reno is $413. The average listing price for Single Family in Reno is $1,242,521.
Similar Listings Nearby
 Courtesy of Haven Home Realty. Disclaimer: All data relating to real estate for sale on this page comes from the Broker Reciprocity (BR) of the Northern Nevada Regional MLS. Detailed information about real estate listings held by brokerage firms other than Ascent Property Group include the name of the listing broker. Neither the listing company nor Ascent Property Group shall be responsible for any typographical errors, misinformation, misprints and shall be held totally harmless. The Broker providing this data believes it to be correct, but advises interested parties to confirm any item before relying on it in a purchase decision. Copyright 2025. Northern Nevada Regional MLS. All rights reserved.
Courtesy of Haven Home Realty. Disclaimer: All data relating to real estate for sale on this page comes from the Broker Reciprocity (BR) of the Northern Nevada Regional MLS. Detailed information about real estate listings held by brokerage firms other than Ascent Property Group include the name of the listing broker. Neither the listing company nor Ascent Property Group shall be responsible for any typographical errors, misinformation, misprints and shall be held totally harmless. The Broker providing this data believes it to be correct, but advises interested parties to confirm any item before relying on it in a purchase decision. Copyright 2025. Northern Nevada Regional MLS. All rights reserved. 2835 Tobiano Drive
Reno, NV
