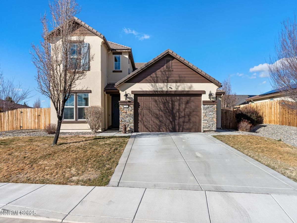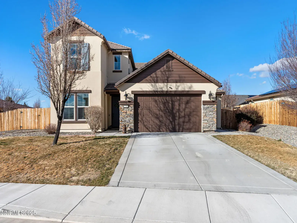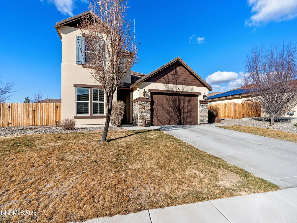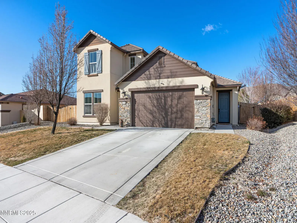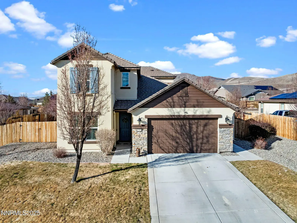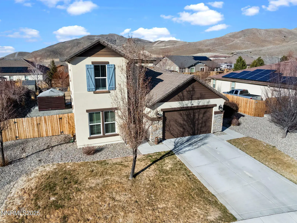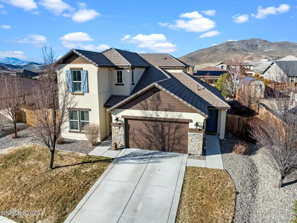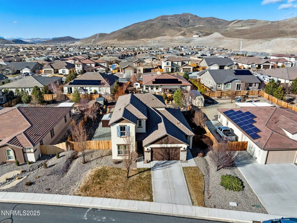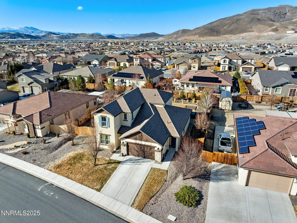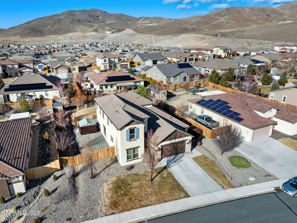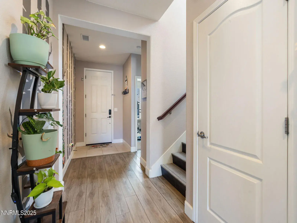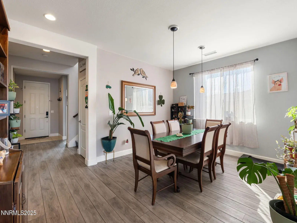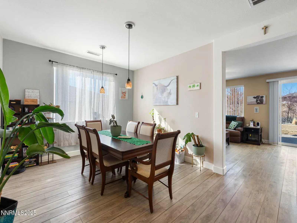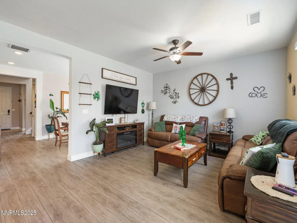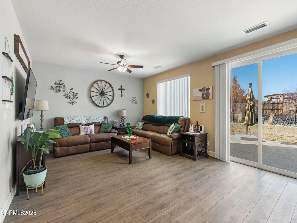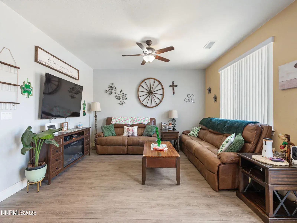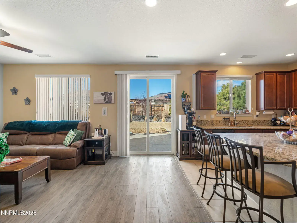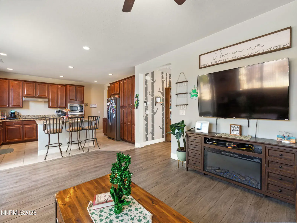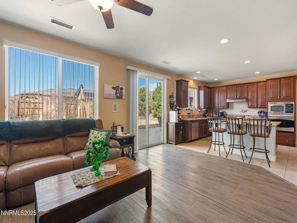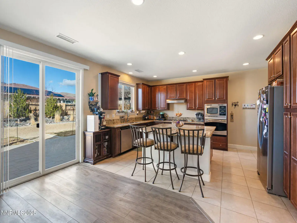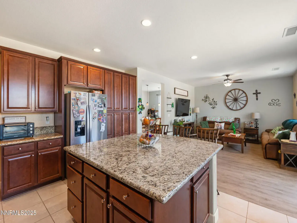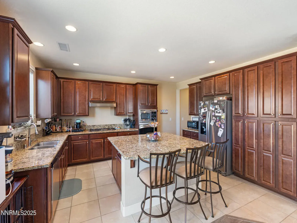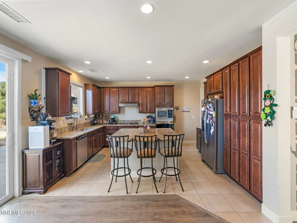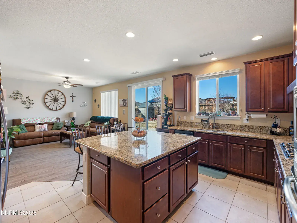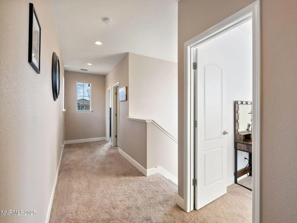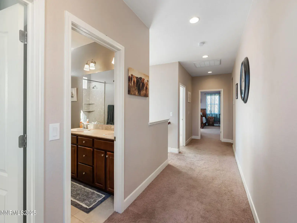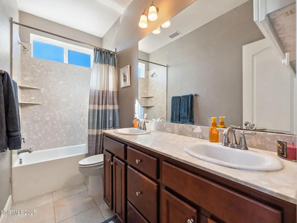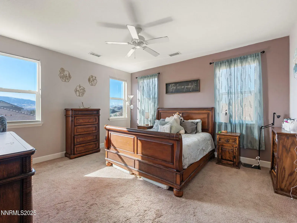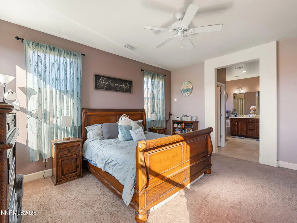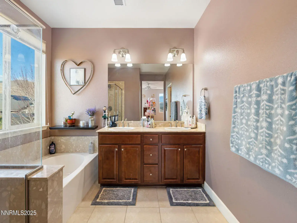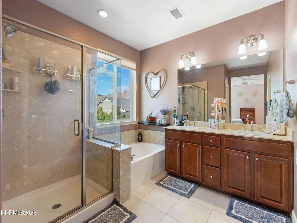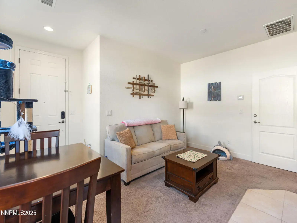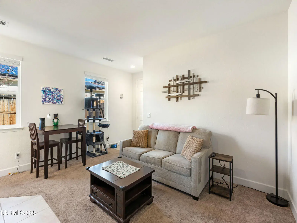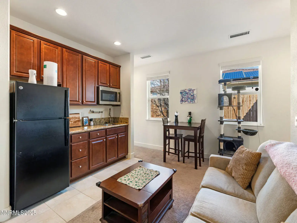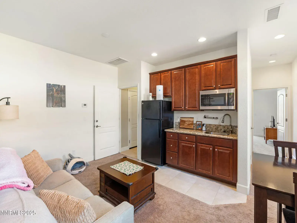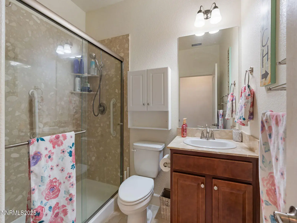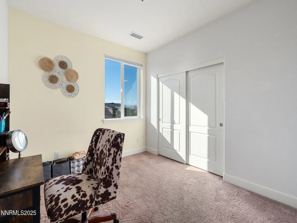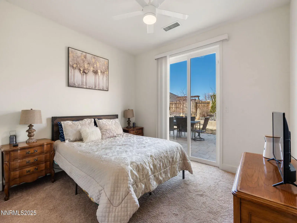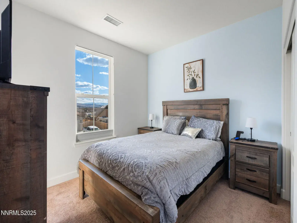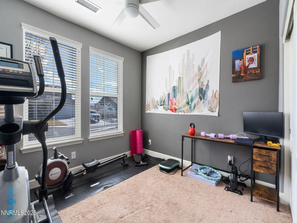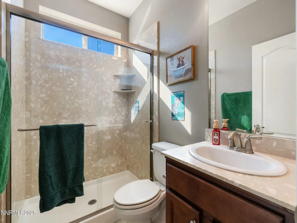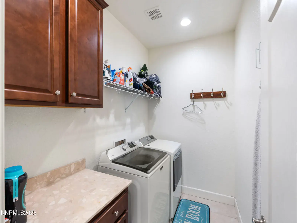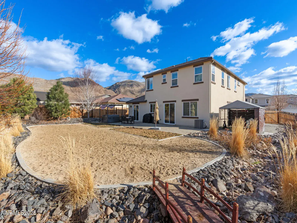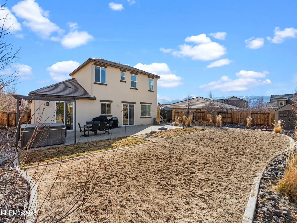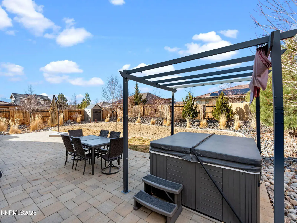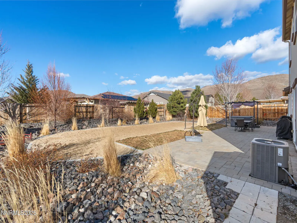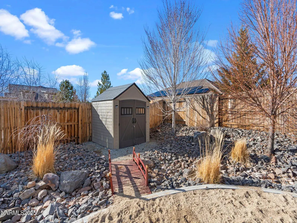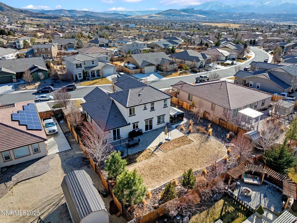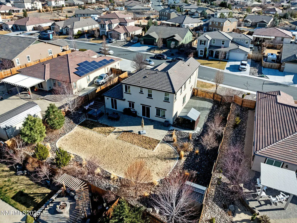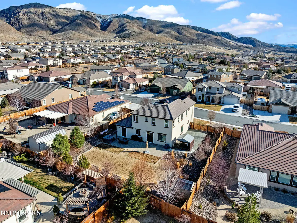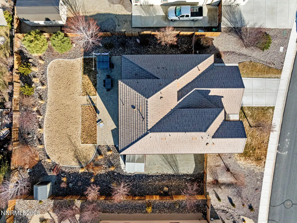This competitively priced home is ready to sell! Featuring RV parking and a tandem 3-car garage—perfect for all your toys! Located in the highly sought-after Golden Hills neighborhood, this 5-bedroom, 4-bathroom home is just minutes from Damonte Ranch and South Reno schools. The property is beautifully maintained and fully landscaped, with a NextGen in-law suite that includes a 1-bedroom, 1-bath apartment with a stackable washer/dryer, partial kitchen (fridge included), a separate private entrance, from the driveway, and a sliding glass door leading to the patio. Enjoy close access to a variety of trails and neighborhood parks, as well as breathtaking views of Mt. Rose and the surrounding mountains. This home features an open kitchen with a large island and granite countertops. The living/family room opens up to the patio, offering a private retreat in the backyard with no two-story neighbors nearby. The backyard is fully landscaped with low-maintenance DG, a paver patio, and a lawn.
Property Details
Price:
$949,999
MLS #:
250057053
Status:
Active
Beds:
5
Baths:
4
Type:
Single Family
Subtype:
Single Family Residence
Subdivision:
Golden Hills Phase 2B
Listed Date:
Oct 15, 2025
Finished Sq Ft:
2,896
Total Sq Ft:
2,896
Lot Size:
12,290 sqft / 0.28 acres (approx)
Year Built:
2014
See this Listing
Schools
Elementary School:
JWood Raw
Middle School:
Depoali
High School:
Damonte
Interior
Appliances
Dishwasher, Disposal, Dryer, Gas Cooktop, Microwave, Oven, Portable Dishwasher, Refrigerator, Washer
Bathrooms
4 Full Bathrooms
Cooling
Central Air, Refrigerated
Fireplaces Total
1
Flooring
Carpet, Ceramic Tile, Tile, Vinyl
Heating
Forced Air, Natural Gas
Laundry Features
Cabinets, Laundry Area, Laundry Room, Shelves
Exterior
Association Amenities
None
Construction Materials
Stucco
Exterior Features
None
Other Structures
Storage
Parking Features
Attached, Garage, Garage Door Opener, RV Access/Parking, Tandem
Parking Spots
3
Roof
Tile
Financial
HOA Fee
$155
HOA Frequency
Quarterly
HOA Name
Assoc. Sierra North
Taxes
$6,112
Map
Community
- Address2780 Tobiano Drive Reno NV
- SubdivisionGolden Hills Phase 2B
- CityReno
- CountyWashoe
- Zip Code89521
Market Summary
Current real estate data for Single Family in Reno as of Jan 17, 2026
511
Single Family Listed
94
Avg DOM
405
Avg $ / SqFt
$1,185,856
Avg List Price
Property Summary
- Located in the Golden Hills Phase 2B subdivision, 2780 Tobiano Drive Reno NV is a Single Family for sale in Reno, NV, 89521. It is listed for $949,999 and features 5 beds, 4 baths, and has approximately 2,896 square feet of living space, and was originally constructed in 2014. The current price per square foot is $328. The average price per square foot for Single Family listings in Reno is $405. The average listing price for Single Family in Reno is $1,185,856.
Similar Listings Nearby
 Courtesy of LPT Realty, LLC. Disclaimer: All data relating to real estate for sale on this page comes from the Broker Reciprocity (BR) of the Northern Nevada Regional MLS. Detailed information about real estate listings held by brokerage firms other than Ascent Property Group include the name of the listing broker. Neither the listing company nor Ascent Property Group shall be responsible for any typographical errors, misinformation, misprints and shall be held totally harmless. The Broker providing this data believes it to be correct, but advises interested parties to confirm any item before relying on it in a purchase decision. Copyright 2026. Northern Nevada Regional MLS. All rights reserved.
Courtesy of LPT Realty, LLC. Disclaimer: All data relating to real estate for sale on this page comes from the Broker Reciprocity (BR) of the Northern Nevada Regional MLS. Detailed information about real estate listings held by brokerage firms other than Ascent Property Group include the name of the listing broker. Neither the listing company nor Ascent Property Group shall be responsible for any typographical errors, misinformation, misprints and shall be held totally harmless. The Broker providing this data believes it to be correct, but advises interested parties to confirm any item before relying on it in a purchase decision. Copyright 2026. Northern Nevada Regional MLS. All rights reserved. 2780 Tobiano Drive
Reno, NV
