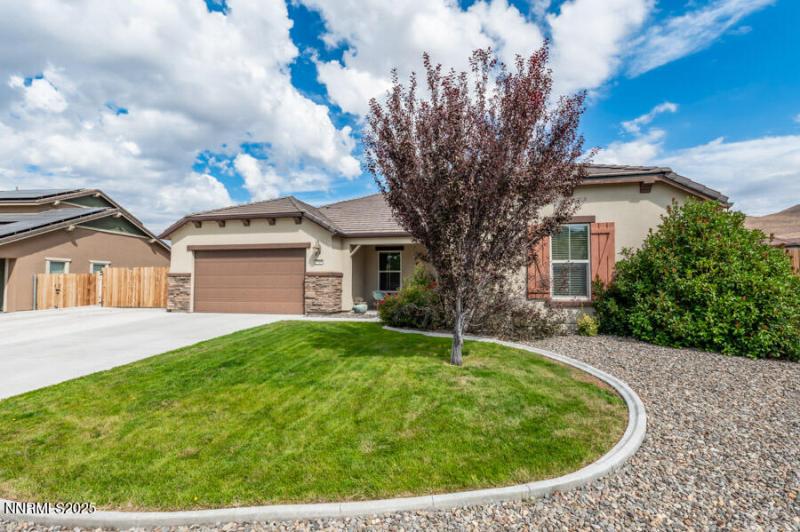Beautiful single-level home with the highly desired Rapallo floor plan on one of the largest and most private lots in the community. Bright and open with soaring ceilings and the ideal layout connecting living, dining, and kitchen spaces—perfect for entertaining and everyday living. Expansive main suite and split-bedroom design ensures functionality and privacy for family or guests. In addition to the main suite, there are two secondary bedrooms, a separate office off the entry foyer, and the converted 3rd garage bay creates a versatile bonus room ideal as a workshop, studio, gym, school room/additional office, or another bedroom/playroom (current use). Outdoor living shines with the oversized backyard—plenty of space to garden, gather, or simply relax in privacy. A rare combination of function, flexibility, and comfort in a prime Reno location!
Property Details
Price:
$965,000
MLS #:
250056559
Status:
Active
Beds:
3
Baths:
2.5
Type:
Single Family
Subtype:
Single Family Residence
Subdivision:
Golden Hills Phase 2B
Listed Date:
Oct 2, 2025
Finished Sq Ft:
2,622
Total Sq Ft:
2,622
Lot Size:
18,077 sqft / 0.42 acres (approx)
Year Built:
2017
See this Listing
Schools
Elementary School:
JWood Raw
Middle School:
Depoali
High School:
Damonte
Interior
Appliances
Dishwasher, Disposal, Gas Cooktop, Microwave, Oven
Bathrooms
2 Full Bathrooms, 1 Half Bathroom
Cooling
Central Air
Flooring
Carpet, Ceramic Tile, Laminate, Luxury Vinyl
Heating
Forced Air, Natural Gas
Laundry Features
Laundry Closet, Laundry Room, Shelves, Washer Hookup
Exterior
Association Amenities
Maintenance Grounds
Construction Materials
Stucco
Exterior Features
Rain Gutters, Smart Irrigation
Other Structures
Gazebo
Parking Features
Attached, Garage, Garage Door Opener, Parking Pad, RV Access/Parking
Parking Spots
2
Roof
Tile
Security Features
Carbon Monoxide Detector(s), Keyless Entry, Smoke Detector(s)
Financial
HOA Fee
$155
HOA Frequency
Quarterly
HOA Includes
Maintenance Grounds
HOA Name
Damonte Foothills LMA
Taxes
$6,307
Map
Community
- Address2745 Trail Rider Drive Reno NV
- SubdivisionGolden Hills Phase 2B
- CityReno
- CountyWashoe
- Zip Code89521
Market Summary
Current real estate data for Single Family in Reno as of Oct 03, 2025
723
Single Family Listed
83
Avg DOM
415
Avg $ / SqFt
$1,282,327
Avg List Price
Property Summary
- Located in the Golden Hills Phase 2B subdivision, 2745 Trail Rider Drive Reno NV is a Single Family for sale in Reno, NV, 89521. It is listed for $965,000 and features 3 beds, 3 baths, and has approximately 2,622 square feet of living space, and was originally constructed in 2017. The current price per square foot is $368. The average price per square foot for Single Family listings in Reno is $415. The average listing price for Single Family in Reno is $1,282,327.
Similar Listings Nearby
 Courtesy of Dickson Realty – Downtown. Disclaimer: All data relating to real estate for sale on this page comes from the Broker Reciprocity (BR) of the Northern Nevada Regional MLS. Detailed information about real estate listings held by brokerage firms other than Ascent Property Group include the name of the listing broker. Neither the listing company nor Ascent Property Group shall be responsible for any typographical errors, misinformation, misprints and shall be held totally harmless. The Broker providing this data believes it to be correct, but advises interested parties to confirm any item before relying on it in a purchase decision. Copyright 2025. Northern Nevada Regional MLS. All rights reserved.
Courtesy of Dickson Realty – Downtown. Disclaimer: All data relating to real estate for sale on this page comes from the Broker Reciprocity (BR) of the Northern Nevada Regional MLS. Detailed information about real estate listings held by brokerage firms other than Ascent Property Group include the name of the listing broker. Neither the listing company nor Ascent Property Group shall be responsible for any typographical errors, misinformation, misprints and shall be held totally harmless. The Broker providing this data believes it to be correct, but advises interested parties to confirm any item before relying on it in a purchase decision. Copyright 2025. Northern Nevada Regional MLS. All rights reserved. 2745 Trail Rider Drive
Reno, NV


















































