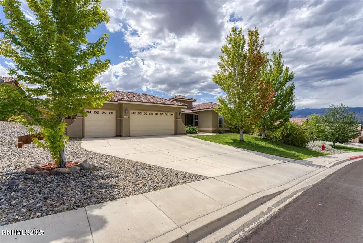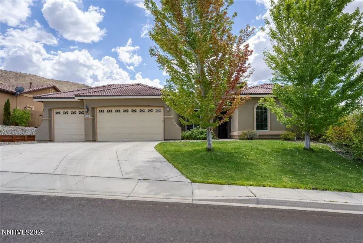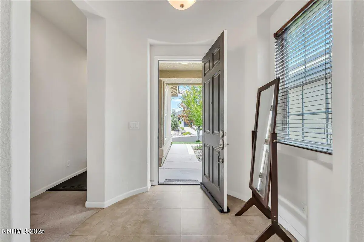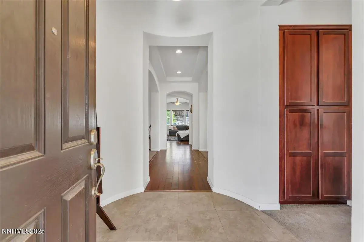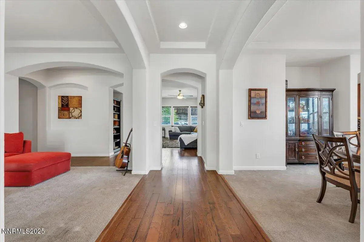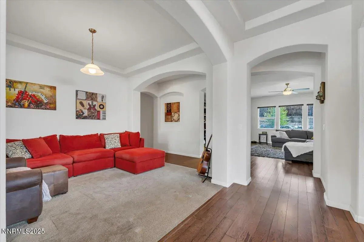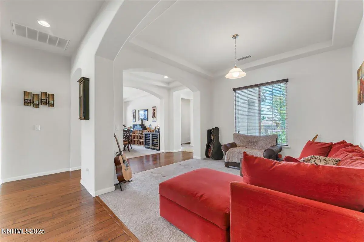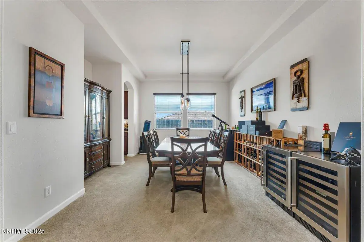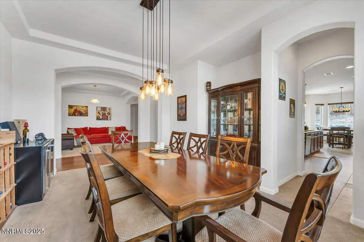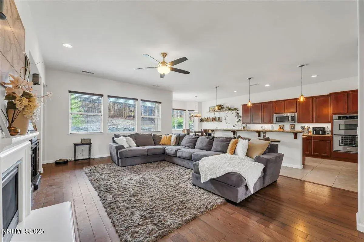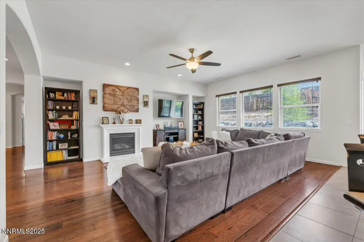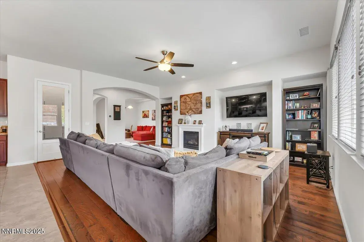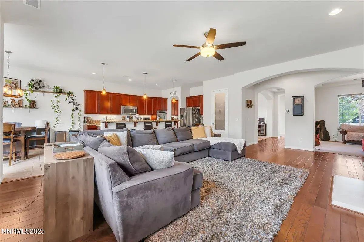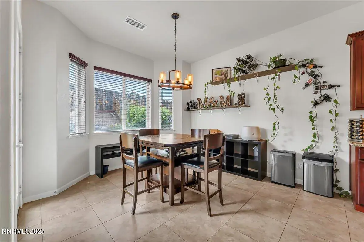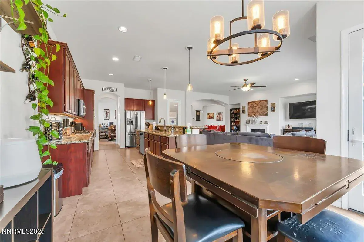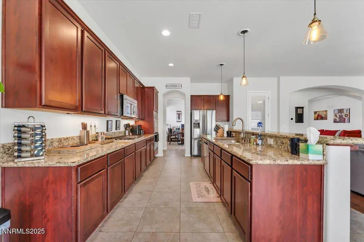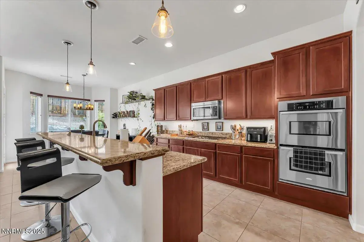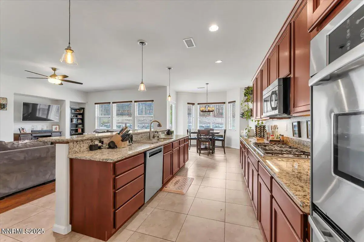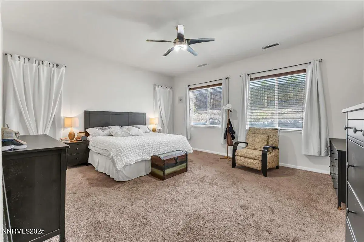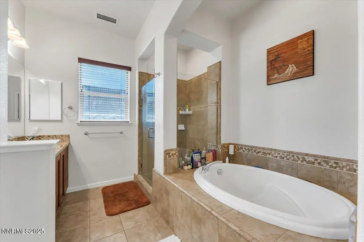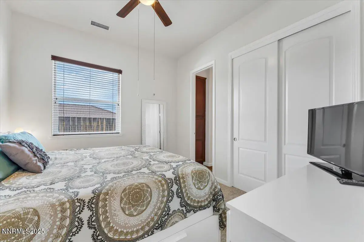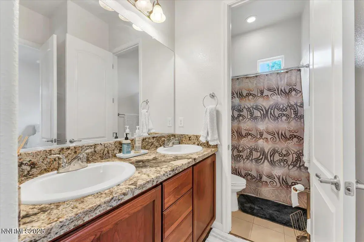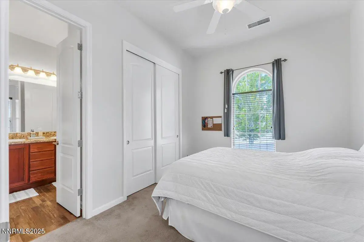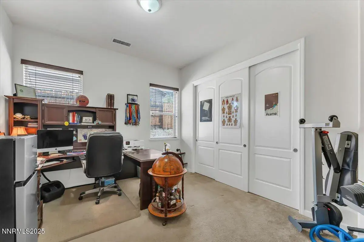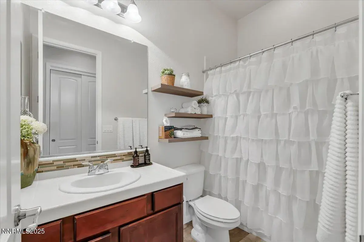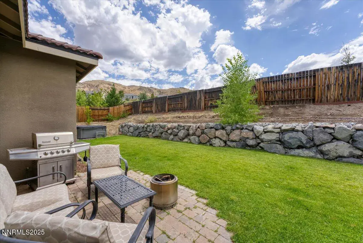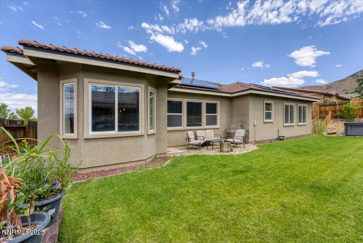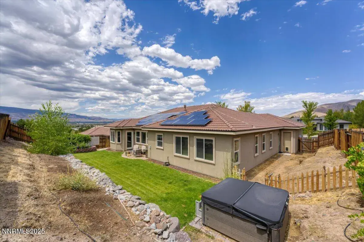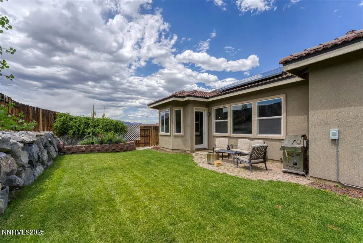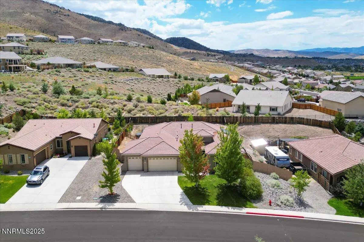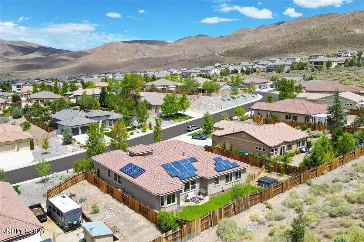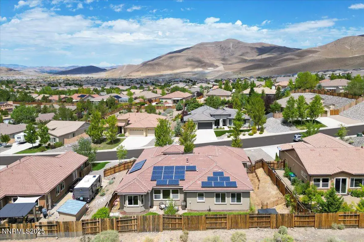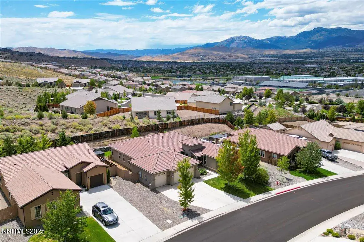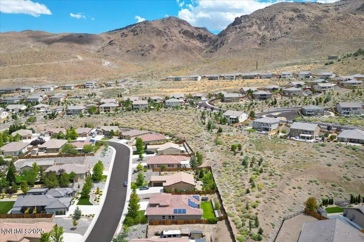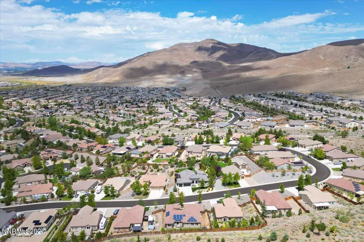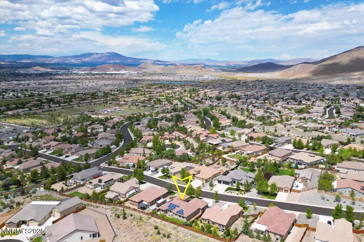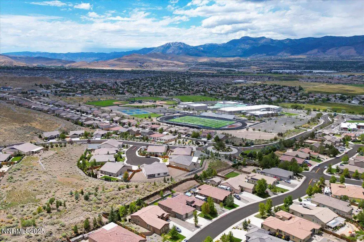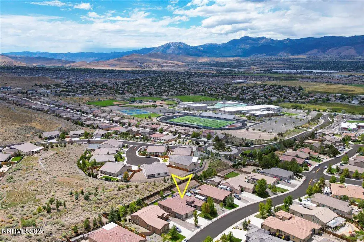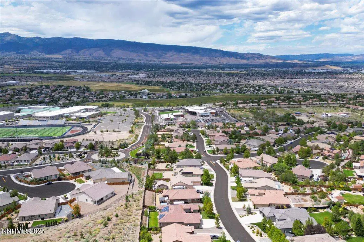Stunning opportunity within very desirable area of Damonte Ranch in South Reno. Homes kitchen has granite counters, an oversize island and stainless steel appliances. “Great room” layout has a very open and comfortable feel with a gas fireplace, ceiling fan and upgraded wood flooring. Upon entering the home, there is a sitting area/room thats just perfect to relax in, play your guitar or read a good book. Home also has a seperate formal dining space for entertaining your friends and family. The homes tandem garage has 4 spaces with plenty of room for all of your toys as well. There are two access points to the garage from inside the home. The laundry room has both storage cabinets and a sink. Seller is including the refrigerator in the kitchen and washer/dryer in the laundry room at no value or warranty. Rear yard landscaping is low maintenance with a beautiful spa/jacuzzi that is being included in the sale of the home. Solar has been installed which allows for very low electrical bills. If location is at the top of your wish list, then this property is a must see. Located within walking distance to both Damonte Ranch High School and Life Church. Come on out and take a look!
Property Details
Price:
$1,074,999
MLS #:
250054040
Status:
Active
Beds:
4
Baths:
3
Type:
Single Family
Subtype:
Single Family Residence
Subdivision:
Golden Hills Phase 2A
Listed Date:
Jan 12, 2026
Finished Sq Ft:
3,003
Total Sq Ft:
3,003
Lot Size:
11,108 sqft / 0.26 acres (approx)
Year Built:
2012
See this Listing
Schools
Elementary School:
JWood Raw
Middle School:
Depoali
High School:
Damonte
Interior
Appliances
Dishwasher, Disposal, Double Oven, Dryer, Gas Cooktop, Gas Range, Microwave, Refrigerator, Washer
Bathrooms
3 Full Bathrooms
Cooling
Central Air, Refrigerated
Fireplaces Total
1
Flooring
Carpet, Tile, Wood
Heating
Forced Air, Natural Gas
Laundry Features
Cabinets, Laundry Room, Shelves, Washer Hookup
Exterior
Association Amenities
Maintenance Grounds
Construction Materials
Stucco
Exterior Features
Dog Run
Other Structures
None
Parking Features
Attached, Garage, Garage Door Opener, Tandem
Parking Spots
4
Roof
Tile
Security Features
Security System Owned, Smoke Detector(s)
Financial
HOA Fee
$155
HOA Frequency
Quarterly
HOA Includes
Snow Removal
HOA Name
Damonte Ranch Foothills LMA
Taxes
$6,187
Map
Community
- Address10380 Cavalry Circle Reno NV
- SubdivisionGolden Hills Phase 2A
- CityReno
- CountyWashoe
- Zip Code89521
Market Summary
Current real estate data for Single Family in Reno as of Feb 08, 2026
449
Single Family Listed
91
Avg DOM
416
Avg $ / SqFt
$1,215,137
Avg List Price
Property Summary
- Located in the Golden Hills Phase 2A subdivision, 10380 Cavalry Circle Reno NV is a Single Family for sale in Reno, NV, 89521. It is listed for $1,074,999 and features 4 beds, 3 baths, and has approximately 3,003 square feet of living space, and was originally constructed in 2012. The current price per square foot is $358. The average price per square foot for Single Family listings in Reno is $416. The average listing price for Single Family in Reno is $1,215,137.
Similar Listings Nearby
 Courtesy of Keller Williams Group One Inc.. Disclaimer: All data relating to real estate for sale on this page comes from the Broker Reciprocity (BR) of the Northern Nevada Regional MLS. Detailed information about real estate listings held by brokerage firms other than Ascent Property Group include the name of the listing broker. Neither the listing company nor Ascent Property Group shall be responsible for any typographical errors, misinformation, misprints and shall be held totally harmless. The Broker providing this data believes it to be correct, but advises interested parties to confirm any item before relying on it in a purchase decision. Copyright 2026. Northern Nevada Regional MLS. All rights reserved.
Courtesy of Keller Williams Group One Inc.. Disclaimer: All data relating to real estate for sale on this page comes from the Broker Reciprocity (BR) of the Northern Nevada Regional MLS. Detailed information about real estate listings held by brokerage firms other than Ascent Property Group include the name of the listing broker. Neither the listing company nor Ascent Property Group shall be responsible for any typographical errors, misinformation, misprints and shall be held totally harmless. The Broker providing this data believes it to be correct, but advises interested parties to confirm any item before relying on it in a purchase decision. Copyright 2026. Northern Nevada Regional MLS. All rights reserved. 10380 Cavalry Circle
Reno, NV

