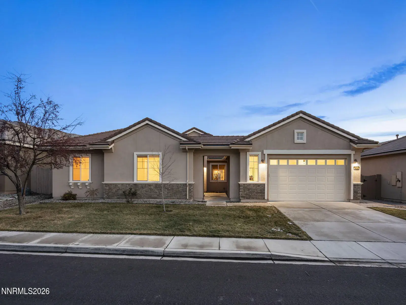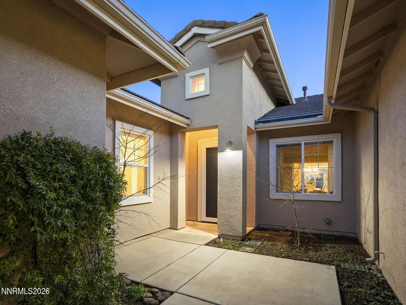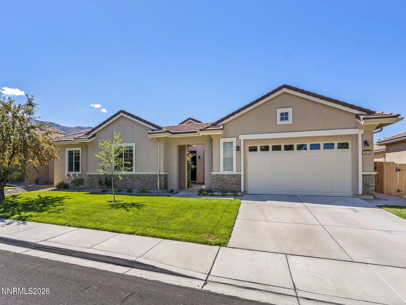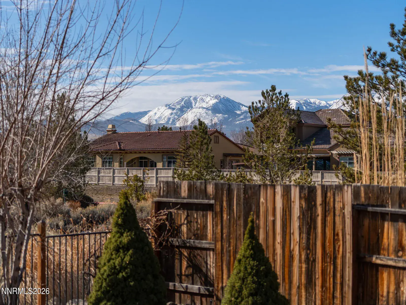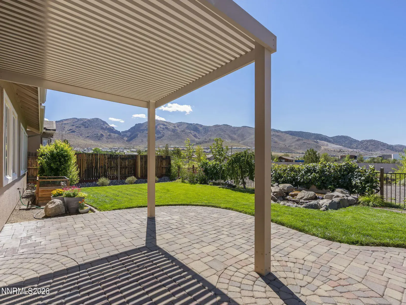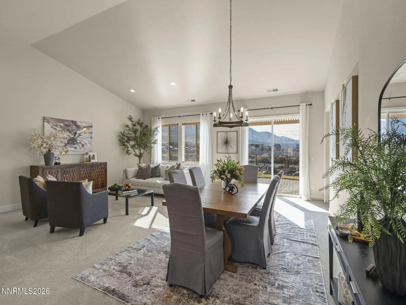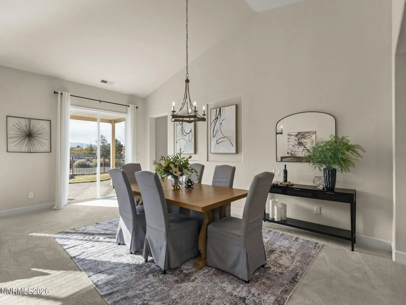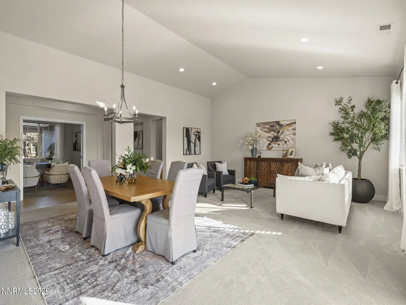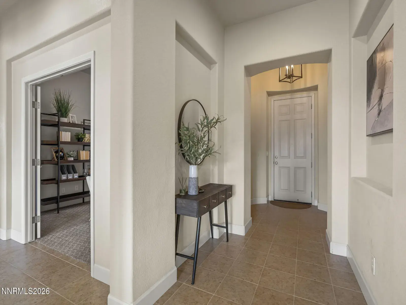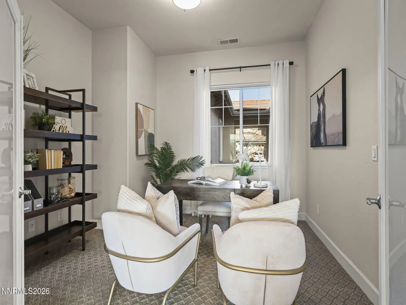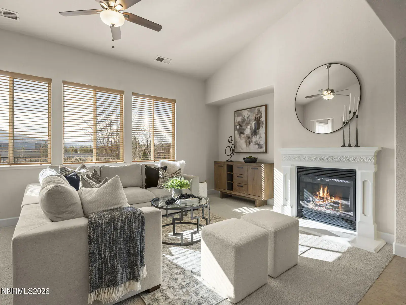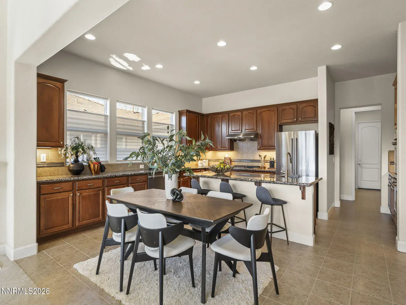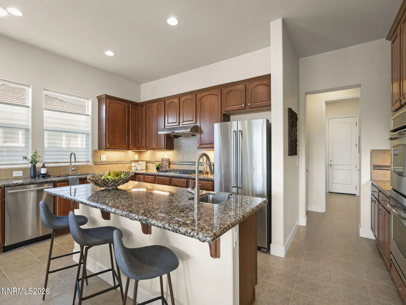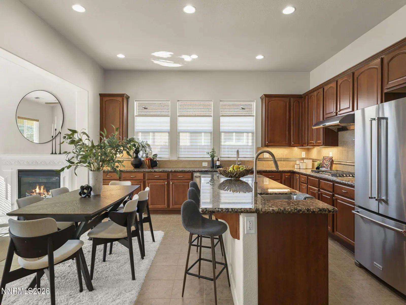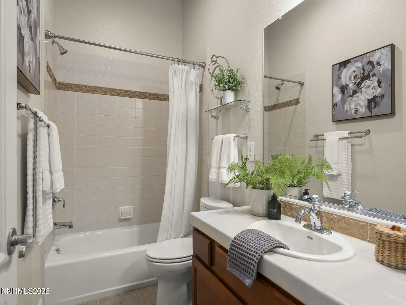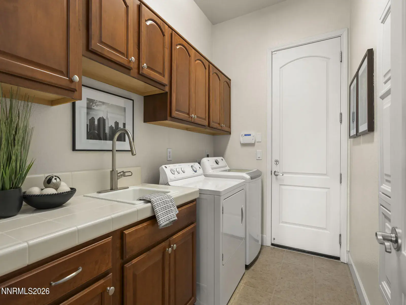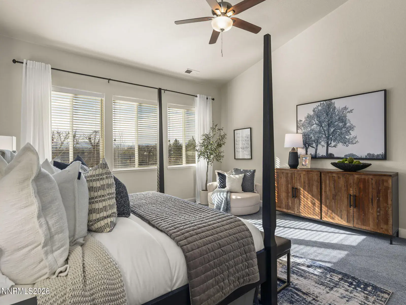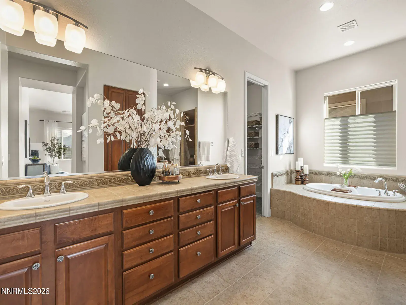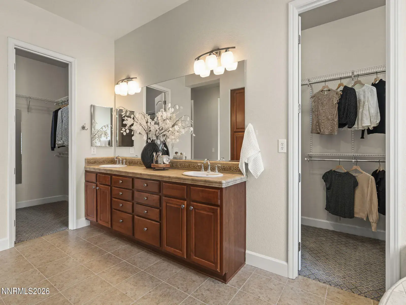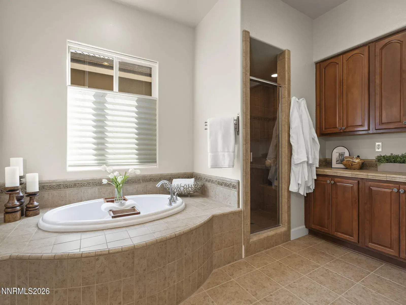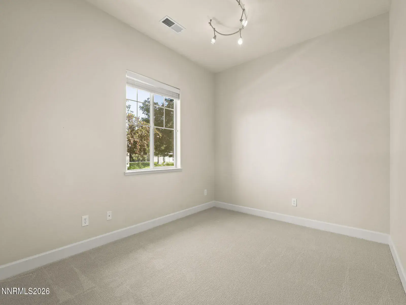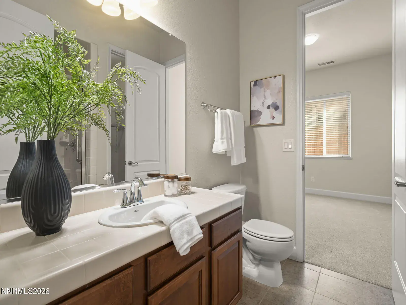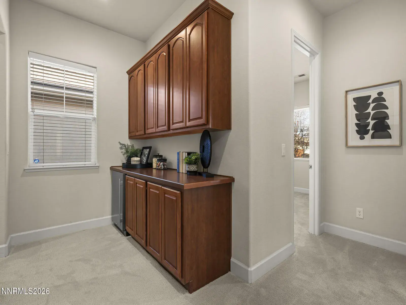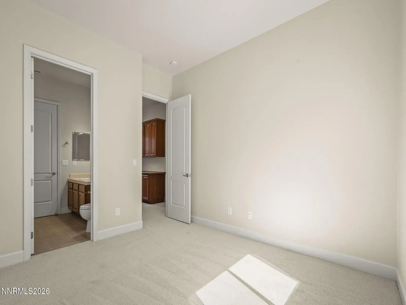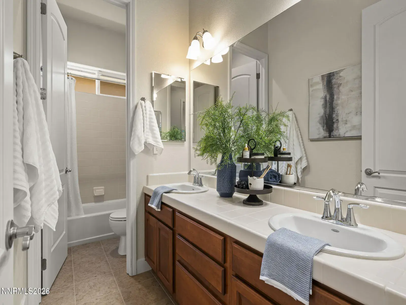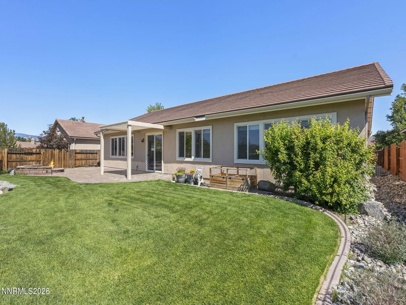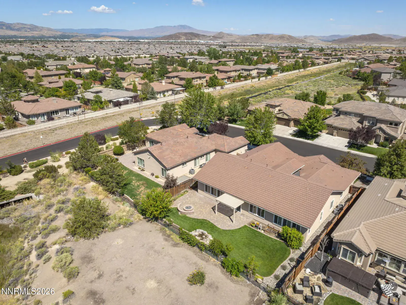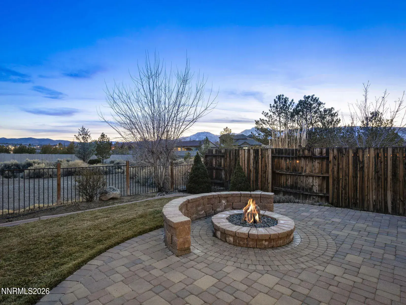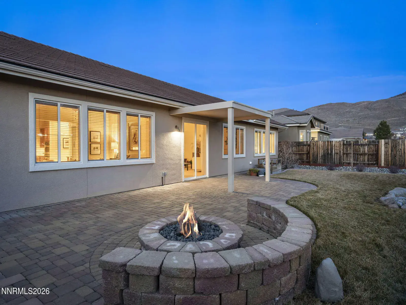Welcome to 2610 Trail Rider Dr in Reno’s desirable Damonte Ranch community – a spacious 3,478 sq ft single-family gem, offering 4 bedrooms, 4 bathrooms, and endless potential for your Nevada lifestyle. This one-story sits on a generous lot, complete with a 3-car tandem oversized garage, fully landscaped for that effortless curb appeal. Step inside to a bright beautifully staged, open layout with high ceilings, a welcoming entry foyer, a great room-dining room combo, a family room featuring a cozy fireplace, and lots of storage space throughout. The chef’s kitchen boasts Under cabinet lighting, a breakfast bar, island, pantry, gas cooktop, and double built-in ovens, ready for everything from quick family meals to gourmet entertaining. The primary suite on the main floor indulges with double sinks, a garden tub, shower stall, and plenty of space to unwind. It’s soft, inviting, and versatile enough to keep as-is for ultimate comfort or transform into hardwood heaven if that’s your vibe. Venture out back to your private oasis, fenced and fully sprinkler-equipped, where a crackling fire pit beckons for s’mores-fueled storytelling sessions under the stars. Crowning it all is a low maintenance metal pergola so solid, it could shrug off a tornado, or simply provide shade for your legendary barbecues – whatever adventure you throw its way. And the views? Meadow-like expanses stretch out, adjoining a greenbelt for that peaceful, nature-embraced feel, all while framing epic panoramas of majestic Mount Rose. Bonus flexibility: the dedicated office-den (not counted in the bedroom tally) is primed for conversion into a true 5th bedroom, making it an ideal multi-generational setup with its own separate bathroom nearby – think guest suite, home gym, or creative studio. This home is truly move in ready. Don’t miss out on this Reno retreat – schedule a showing today and start envisioning your story here!
Property Details
Price:
$976,000
MLS #:
260000968
Status:
Active
Beds:
4
Baths:
4
Type:
Single Family
Subtype:
Single Family Residence
Subdivision:
Golden Hills Phase 1
Listed Date:
Jan 28, 2026
Finished Sq Ft:
3,478
Total Sq Ft:
3,478
Lot Size:
9,960 sqft / 0.23 acres (approx)
Year Built:
2006
See this Listing
Schools
Elementary School:
JWood Raw
Middle School:
Depoali
High School:
Damonte
Interior
Appliances
Dishwasher, Disposal, Double Oven, Dryer, Electric Oven, Gas Cooktop, Refrigerator, Self Cleaning Oven, Washer
Bathrooms
4 Full Bathrooms
Cooling
Central Air, Electric
Fireplaces Total
1
Flooring
Carpet, Tile
Heating
Forced Air, Natural Gas
Laundry Features
Cabinets, Laundry Room, Sink, Washer Hookup
Exterior
Association Amenities
None
Construction Materials
Stucco
Exterior Features
Fire Pit, Rain Gutters
Parking Features
Attached, Garage, Garage Door Opener, Tandem
Parking Spots
3
Roof
Tile
Security Features
Security System, Security System Owned, Smoke Detector(s)
Financial
HOA Fee
$155
HOA Frequency
Quarterly
HOA Name
Damonte Foothills LMA
Taxes
$5,622
Map
Community
- Address2610 Trail Rider Drive Reno NV
- SubdivisionGolden Hills Phase 1
- CityReno
- CountyWashoe
- Zip Code89521
Market Summary
Current real estate data for Single Family in Reno as of Jan 31, 2026
456
Single Family Listed
95
Avg DOM
413
Avg $ / SqFt
$1,214,156
Avg List Price
Property Summary
- Located in the Golden Hills Phase 1 subdivision, 2610 Trail Rider Drive Reno NV is a Single Family for sale in Reno, NV, 89521. It is listed for $976,000 and features 4 beds, 4 baths, and has approximately 3,478 square feet of living space, and was originally constructed in 2006. The current price per square foot is $281. The average price per square foot for Single Family listings in Reno is $413. The average listing price for Single Family in Reno is $1,214,156.
Similar Listings Nearby
 Courtesy of Coldwell Banker Select Mt Rose. Disclaimer: All data relating to real estate for sale on this page comes from the Broker Reciprocity (BR) of the Northern Nevada Regional MLS. Detailed information about real estate listings held by brokerage firms other than Ascent Property Group include the name of the listing broker. Neither the listing company nor Ascent Property Group shall be responsible for any typographical errors, misinformation, misprints and shall be held totally harmless. The Broker providing this data believes it to be correct, but advises interested parties to confirm any item before relying on it in a purchase decision. Copyright 2026. Northern Nevada Regional MLS. All rights reserved.
Courtesy of Coldwell Banker Select Mt Rose. Disclaimer: All data relating to real estate for sale on this page comes from the Broker Reciprocity (BR) of the Northern Nevada Regional MLS. Detailed information about real estate listings held by brokerage firms other than Ascent Property Group include the name of the listing broker. Neither the listing company nor Ascent Property Group shall be responsible for any typographical errors, misinformation, misprints and shall be held totally harmless. The Broker providing this data believes it to be correct, but advises interested parties to confirm any item before relying on it in a purchase decision. Copyright 2026. Northern Nevada Regional MLS. All rights reserved. 2610 Trail Rider Drive
Reno, NV

