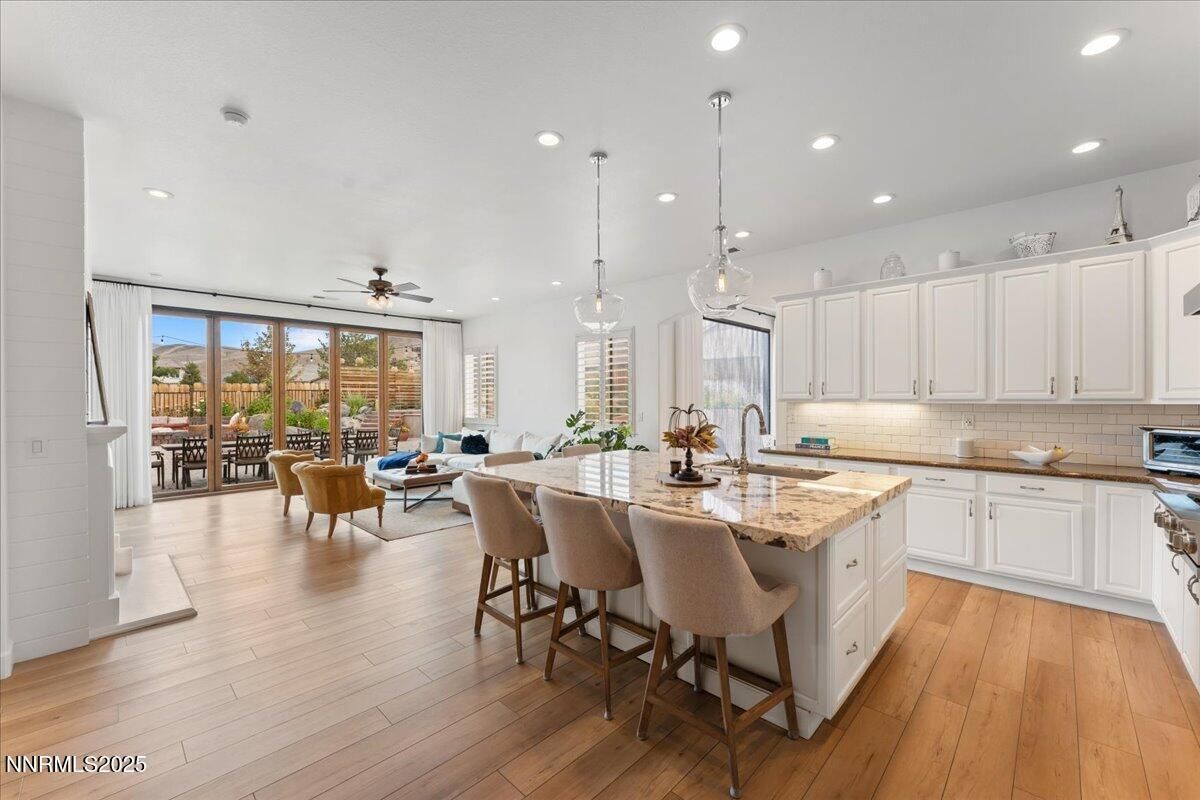Stunning Single-Story Retreat with Modern Upgrades & Seamless Indoor-outdoor Living Welcome to your dream home! This beautifully updated, 4-bedroom, 2.5-bath single-story residence offers the perfect blend of comfort, functionality, and style. Nestled in a peaceful location with no rear neighbors, this home provides a rare sense of privacy and tranquility. Step inside to discover a bright, open layout featuring an updated kitchen with sleek finishes, stainless steel appliances, Bluestar Platinum Rangetop, Vent-A-Hood range hood, and a spacious island – perfect for entertaining. The formal dining room adds space for every gathering and flexibility for daily life, while the dedicated office space offers added potential for remote work or a creative studio. Unique light fixtures adorn the main living spaces. A bonus room with 13 feet of cabinetry is ideal for a study, crafting room, sitting room, or additional entertaining space. Experience true indoor-outdoor living with expansive Panoramic stacking glass doors that open wide to a resort-style backyard. Enjoy the fully equipped outdoor kitchen, cozy fire pit, and expansive patio ideal for relaxing or hosting friends. The backyard also features vibrant flower beds and a stunning three-tiered fountain, the perfect setting for relaxing. A large shed and fully-paved side yard offers ample storage or workshop potential. This home is a rare gem that checks every box – spacious, stylish, and made for modern living.
Property Details
Price:
$1,250,000
MLS #:
250056788
Status:
Active
Beds:
4
Baths:
2.5
Type:
Single Family
Subtype:
Single Family Residence
Subdivision:
Golden Hills Phase 1
Listed Date:
Oct 8, 2025
Finished Sq Ft:
2,731
Total Sq Ft:
2,731
Lot Size:
10,731 sqft / 0.25 acres (approx)
Year Built:
2007
See this Listing
Schools
Elementary School:
JWood Raw
Middle School:
Depoali
High School:
Damonte
Interior
Appliances
Dishwasher, Disposal, Double Oven, Dryer, Gas Cooktop, Refrigerator, Self Cleaning Oven, Washer
Bathrooms
2 Full Bathrooms, 1 Half Bathroom
Cooling
Central Air, ENERGY STAR Qualified Equipment
Fireplaces Total
1
Flooring
Carpet, Luxury Vinyl
Heating
ENERGY STAR Qualified Equipment, Forced Air, Natural Gas
Laundry Features
Cabinets, Laundry Room, Shelves, Sink, Washer Hookup
Exterior
Association Amenities
Landscaping
Construction Materials
Concrete, Frame, Stucco
Exterior Features
Barbecue Stubbed In, Built-in Barbecue, Dog Run, Fire Pit, Outdoor Kitchen, Rain Gutters, Smart Irrigation
Other Structures
Shed(s)
Parking Features
Attached, Common, Garage, Garage Door Opener, Tandem
Parking Spots
3
Roof
Tile
Security Features
Carbon Monoxide Detector(s), Keyless Entry, Security Lights, Security System Leased, Smoke Detector(s)
Financial
HOA Fee
$155
HOA Frequency
Quarterly
HOA Includes
Maintenance Grounds
HOA Name
Damonte Foothills Land Maint. Assoc.
Taxes
$5,569
Map
Community
- Address10110 Cavalry Circle Reno NV
- SubdivisionGolden Hills Phase 1
- CityReno
- CountyWashoe
- Zip Code89521
Market Summary
Current real estate data for Single Family in Reno as of Jan 17, 2026
510
Single Family Listed
93
Avg DOM
405
Avg $ / SqFt
$1,186,911
Avg List Price
Property Summary
- Located in the Golden Hills Phase 1 subdivision, 10110 Cavalry Circle Reno NV is a Single Family for sale in Reno, NV, 89521. It is listed for $1,250,000 and features 4 beds, 3 baths, and has approximately 2,731 square feet of living space, and was originally constructed in 2007. The current price per square foot is $458. The average price per square foot for Single Family listings in Reno is $405. The average listing price for Single Family in Reno is $1,186,911.
Similar Listings Nearby
 Courtesy of eXp Realty, LLC. Disclaimer: All data relating to real estate for sale on this page comes from the Broker Reciprocity (BR) of the Northern Nevada Regional MLS. Detailed information about real estate listings held by brokerage firms other than Ascent Property Group include the name of the listing broker. Neither the listing company nor Ascent Property Group shall be responsible for any typographical errors, misinformation, misprints and shall be held totally harmless. The Broker providing this data believes it to be correct, but advises interested parties to confirm any item before relying on it in a purchase decision. Copyright 2026. Northern Nevada Regional MLS. All rights reserved.
Courtesy of eXp Realty, LLC. Disclaimer: All data relating to real estate for sale on this page comes from the Broker Reciprocity (BR) of the Northern Nevada Regional MLS. Detailed information about real estate listings held by brokerage firms other than Ascent Property Group include the name of the listing broker. Neither the listing company nor Ascent Property Group shall be responsible for any typographical errors, misinformation, misprints and shall be held totally harmless. The Broker providing this data believes it to be correct, but advises interested parties to confirm any item before relying on it in a purchase decision. Copyright 2026. Northern Nevada Regional MLS. All rights reserved. 10110 Cavalry Circle
Reno, NV






















































