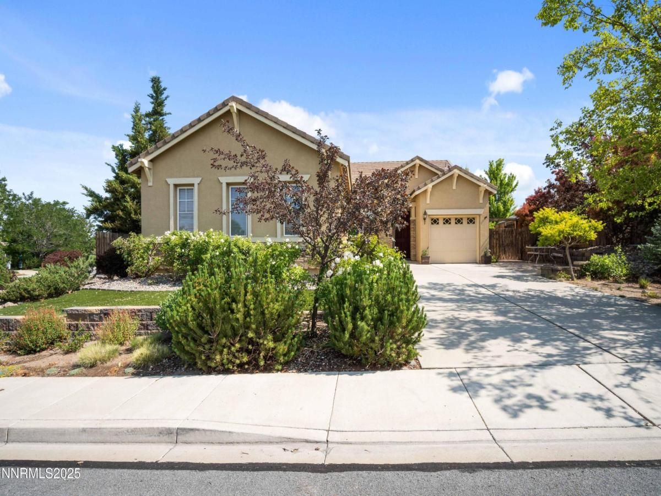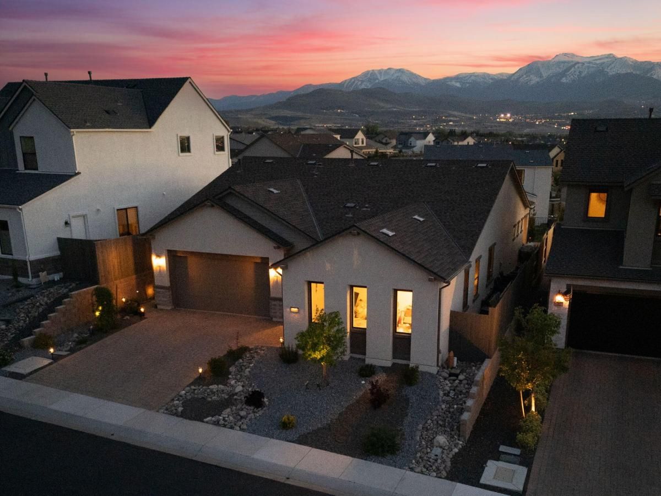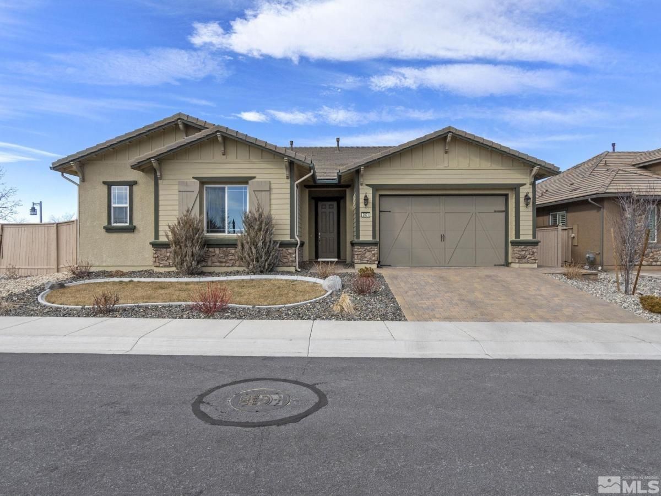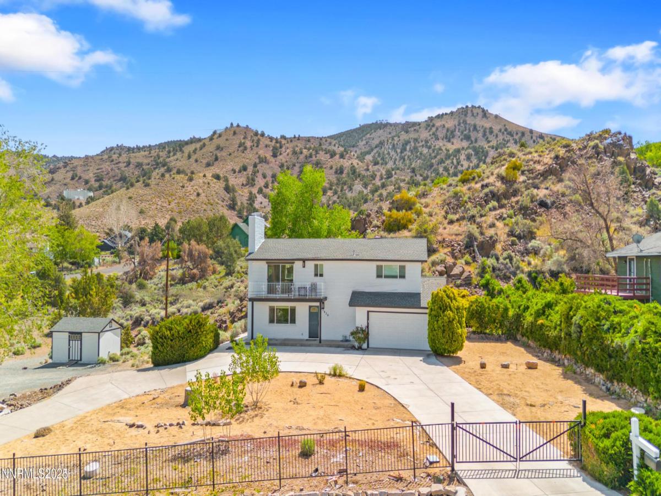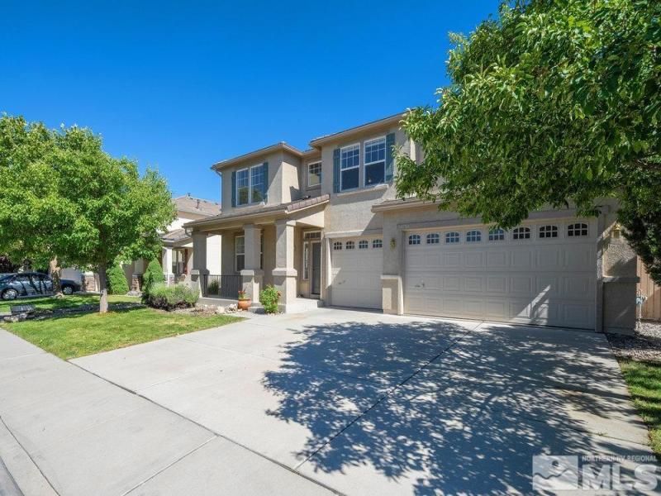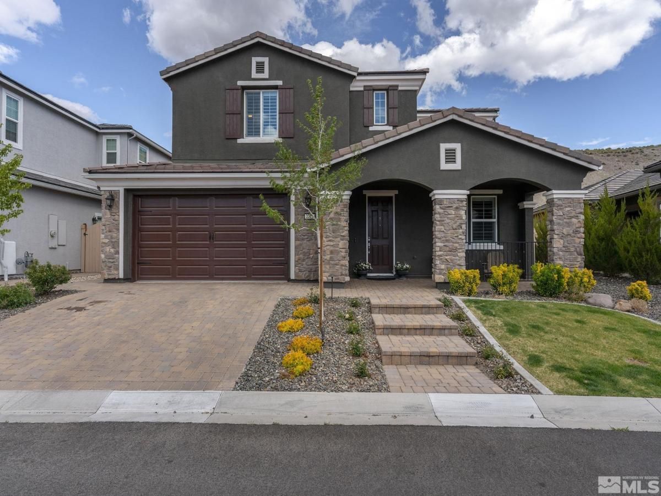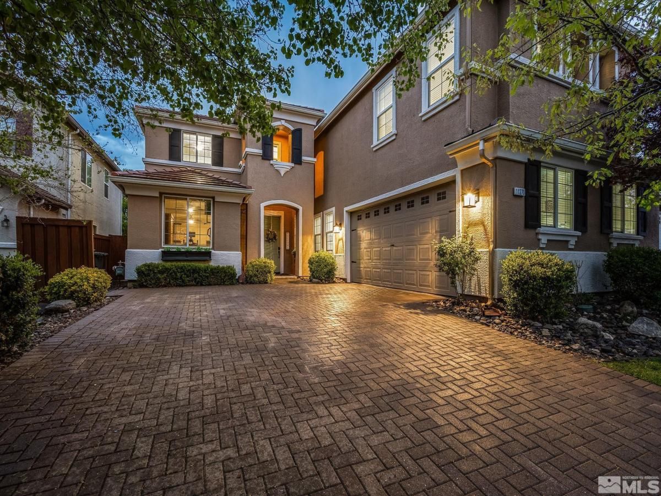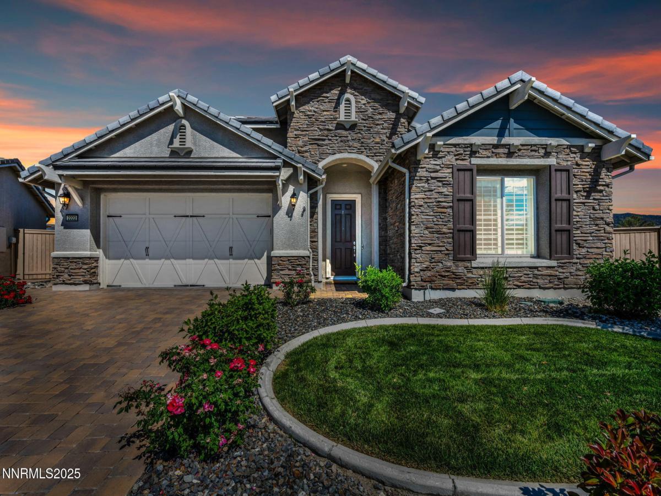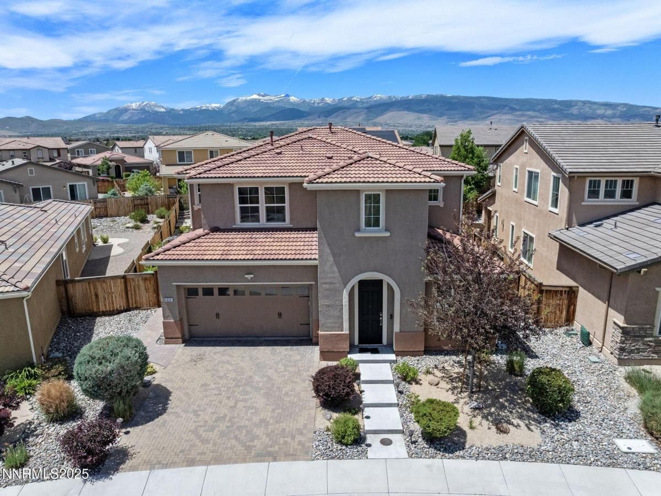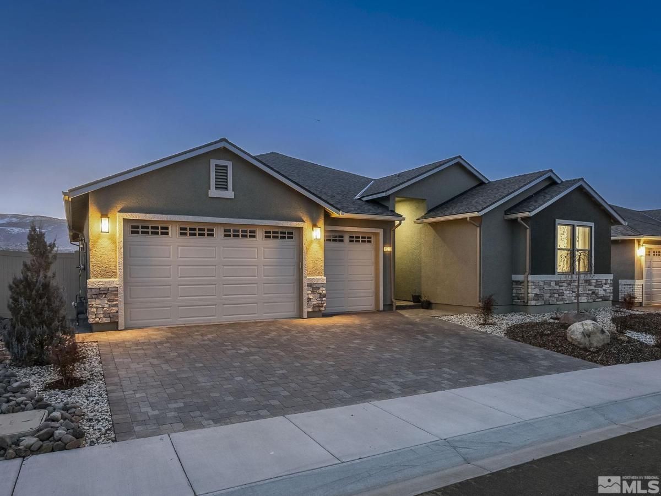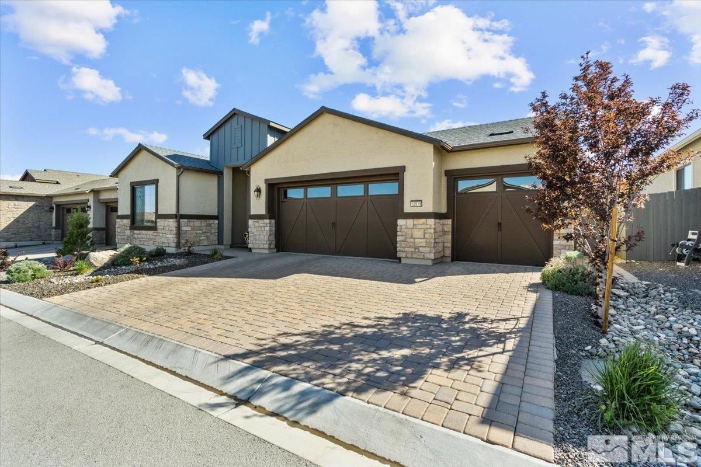Welcome to 10100 Cavalry Circle – a flawless, move-in-ready luxury home located in one of South Reno’s most prestigious and in-demand neighborhoods. Immaculate, extensively remodeled, and meticulously cared for, this exceptional residence combines timeless elegance with modern convenience—offering a lifestyle of comfort, class, and ease.
Step inside and experience elevated design with ten-foot ceilings, rich hardwood flooring throughout most of the home, and oversized, high end crown molding throughout. Natural light floods the open-concept living spaces through Y-slat shutters, enhancing every room with warmth and charm. The gourmet kitchen features stainless steel appliances, granite countertops, custom cabinetry, and a spacious island—perfect for entertaining. Adjacent, a dedicated laundry room with sink adds function and convenience.
The luxurious primary suite is a private sanctuary with a huge walk-in shower, separate soaking tub, his-and-her vanity sinks, and a custom walk-in closet. The guest bathroom features a full bath/shower combo, ideal for family or visitors.
Outside, enjoy your own fully landscaped backyard and garden oasis, complete with mature trees and custom hardscaping—offering both privacy and the perfect outdoor entertainment setting. The three-car garage is finished with walls and windows, showing the same level of pride and care found throughout the rest of the home.
Additional highlights include:
– Landscaping maintenance paid quarterly (145)
– Fully finished garage with windows
– Meticulously updated and maintained inside and out
This is a rare opportunity to own a truly elite South Reno residence—remodeled to perfection, cared for with pride, and located near top-rated schools, upscale shopping, dining, and outdoor recreation. Luxury, privacy, and location—10100 Cavalry Circle has it all.
Step inside and experience elevated design with ten-foot ceilings, rich hardwood flooring throughout most of the home, and oversized, high end crown molding throughout. Natural light floods the open-concept living spaces through Y-slat shutters, enhancing every room with warmth and charm. The gourmet kitchen features stainless steel appliances, granite countertops, custom cabinetry, and a spacious island—perfect for entertaining. Adjacent, a dedicated laundry room with sink adds function and convenience.
The luxurious primary suite is a private sanctuary with a huge walk-in shower, separate soaking tub, his-and-her vanity sinks, and a custom walk-in closet. The guest bathroom features a full bath/shower combo, ideal for family or visitors.
Outside, enjoy your own fully landscaped backyard and garden oasis, complete with mature trees and custom hardscaping—offering both privacy and the perfect outdoor entertainment setting. The three-car garage is finished with walls and windows, showing the same level of pride and care found throughout the rest of the home.
Additional highlights include:
– Landscaping maintenance paid quarterly (145)
– Fully finished garage with windows
– Meticulously updated and maintained inside and out
This is a rare opportunity to own a truly elite South Reno residence—remodeled to perfection, cared for with pride, and located near top-rated schools, upscale shopping, dining, and outdoor recreation. Luxury, privacy, and location—10100 Cavalry Circle has it all.
Property Details
Price:
$759,000
MLS #:
250051218
Status:
Active
Beds:
3
Baths:
2
Address:
10100 Cavalry Circle
Type:
Single Family
Subtype:
Single Family Residence
Subdivision:
Golden Hills Phase 1
City:
Reno
Listed Date:
Jun 10, 2025
State:
NV
Finished Sq Ft:
1,904
Total Sq Ft:
1,904
ZIP:
89521
Lot Size:
10,019 sqft / 0.23 acres (approx)
Year Built:
2007
See this Listing
Mortgage Calculator
Schools
Elementary School:
Brown
Middle School:
Damonte
High School:
Damonte
Interior
Appliances
Dishwasher, Disposal, Electric Cooktop, Microwave, Oven
Bathrooms
2 Full Bathrooms
Cooling
Central Air, Refrigerated
Fireplaces Total
1
Flooring
Ceramic Tile, Wood
Heating
Forced Air, Natural Gas
Laundry Features
Cabinets, Laundry Area, Laundry Room, Sink
Exterior
Association Amenities
Landscaping
Construction Materials
Stucco
Exterior Features
None
Other Structures
Storage
Parking Features
Attached, Garage
Parking Spots
3
Roof
Pitched, Tile
Security Features
Smoke Detector(s)
Financial
HOA Fee
$155
HOA Frequency
Quarterly
HOA Includes
Maintenance Grounds
HOA Name
Damonte Foothills Landscape Maintenance
Taxes
$3,797
Map
Community
- Address10100 Cavalry Circle Reno NV
- SubdivisionGolden Hills Phase 1
- CityReno
- CountyWashoe
- Zip Code89521
Similar Listings Nearby
- 15025 Iron River Drive
Reno, NV$950,000
1.29 miles away
- 2001 Neviekay Lane
Reno, NV$949,000
1.00 miles away
- 13820 Virginia Foothills Drive Towards the Very End Of Virginia Foothills Rd
Reno, NV$945,000
1.88 miles away
- 10850 Dancing Aspen Drive
Reno, NV$944,000
1.04 miles away
- 3325 Show Jumper Lane
Reno, NV$925,000
0.58 miles away
- 11270 Parma Way
Reno, NV$919,000
1.80 miles away
- 2222 Nasrullah Lane
Reno, NV$899,999
0.77 miles away
- 2028 Bayview Drive
Reno, NV$898,326
1.50 miles away
- 11223 Freedom Range Lane
Reno, NV$894,900
1.81 miles away
- 12518 Brass Ridge
Reno, NV$884,900
1.44 miles away
 Courtesy of Real Broker LLC. Disclaimer: All data relating to real estate for sale on this page comes from the Broker Reciprocity (BR) of the Northern Nevada Regional MLS. Detailed information about real estate listings held by brokerage firms other than Ascent Property Group include the name of the listing broker. Neither the listing company nor Ascent Property Group shall be responsible for any typographical errors, misinformation, misprints and shall be held totally harmless. The Broker providing this data believes it to be correct, but advises interested parties to confirm any item before relying on it in a purchase decision. Copyright 2025. Northern Nevada Regional MLS. All rights reserved.
Courtesy of Real Broker LLC. Disclaimer: All data relating to real estate for sale on this page comes from the Broker Reciprocity (BR) of the Northern Nevada Regional MLS. Detailed information about real estate listings held by brokerage firms other than Ascent Property Group include the name of the listing broker. Neither the listing company nor Ascent Property Group shall be responsible for any typographical errors, misinformation, misprints and shall be held totally harmless. The Broker providing this data believes it to be correct, but advises interested parties to confirm any item before relying on it in a purchase decision. Copyright 2025. Northern Nevada Regional MLS. All rights reserved. 10100 Cavalry Circle
Reno, NV
LIGHTBOX-IMAGES
