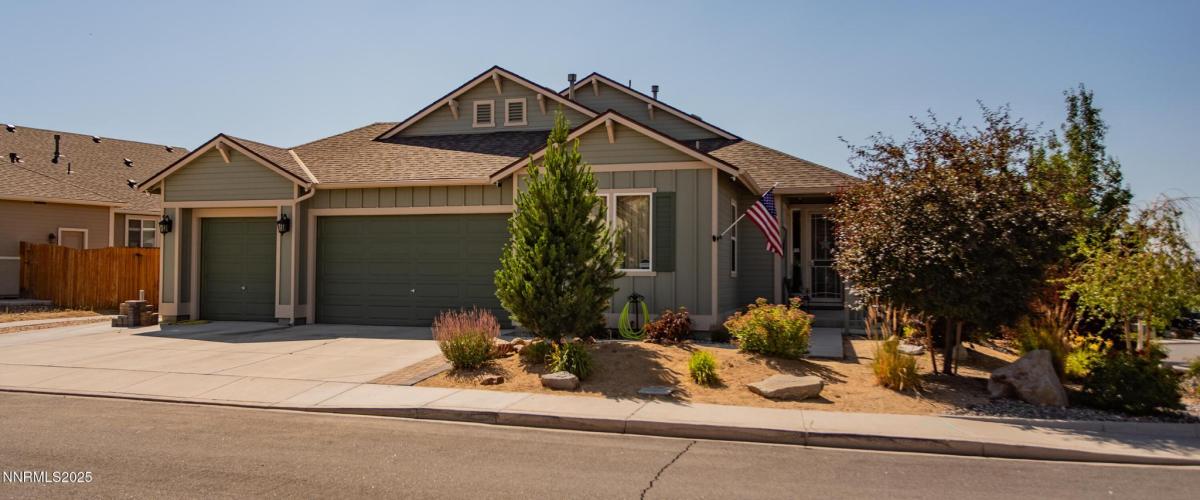Over sixty thousand dollars spent on upgrades! Lovely, well-cared-for, 3 bedroom, 2 bath home on a corner lot with two gated RV parking areas. Heavy duty wrought iron screen door on entry door. Gas-log fireplace with blower in the living room, which is adjacent to a 7-foot by 9-foot, “L”-shaped breakfast bar on two sides of the open kitchen. Stone countertops and beautiful, dark-reddish cabinetry with black appliances. Large master suite with double sinks, a jetted soaking tub, a shower stall, and a walk-in closet. Five ceiling fans in the home, mounted on high ceilings. Bring all your toys – two separate RV parking areas behind gates, a three-car garage and enough space, all told, for 9 vehicles. In the back yard there is a 12×16 foot painted storage shed with windows and a powered swim-spa. Sit and enjoy the quiet evenings on either the covered patio or under the gazebo. The home boasts a security system, low voltage outside lighting on the side of the home, and landscaping front and rear with an automatic drip system. For additional photos, click on the photo button in the new FlexMLS system screen.
Property Details
Price:
$639,900
MLS #:
250053244
Status:
Active
Beds:
3
Baths:
2
Type:
Single Family
Subtype:
Single Family Residence
Subdivision:
Golden Highlands Phase 7
Listed Date:
Jul 18, 2025
Finished Sq Ft:
1,782
Total Sq Ft:
1,782
Lot Size:
11,587 sqft / 0.27 acres (approx)
Year Built:
2015
See this Listing
Schools
Elementary School:
Smith, Alice
Middle School:
OBrien
High School:
North Valleys
Interior
Appliances
Dishwasher, Disposal, Gas Range, Microwave
Bathrooms
2 Full Bathrooms
Cooling
Central Air
Fireplaces Total
1
Flooring
Carpet, Tile, Vinyl
Heating
Forced Air, Natural Gas
Laundry Features
Cabinets, Laundry Room
Exterior
Association Amenities
Management
Construction Materials
Attic/ Crawl Hatchway(s) Insulated, Blown- In Insulation, Frame, Stucco, Wood Siding
Exterior Features
None
Other Structures
Gazebo, Outbuilding, Shed(s), Storage
Parking Features
Additional Parking, Garage, Garage Door Opener, Parking Pad, R V Access/ Parking
Parking Spots
9
Roof
Asphalt, Pitched, Shingle
Security Features
Carbon Monoxide Detector(s), Security Lights, Security System, Security System Owned, Smoke Detector(s)
Financial
HOA Fee
$65
HOA Frequency
Quarterly
HOA Name
North Valley Hills HOA
Taxes
$4,372
Map
Community
- Address7595 Jonquil Court Corner house Reno NV
- SubdivisionGolden Highlands Phase 7
- CityReno
- CountyWashoe
- Zip Code89506
Market Summary
Current real estate data for Single Family in Reno as of Sep 04, 2025
742
Single Family Listed
86
Avg DOM
409
Avg $ / SqFt
$1,238,984
Avg List Price
Property Summary
- Located in the Golden Highlands Phase 7 subdivision, 7595 Jonquil Court Corner house Reno NV is a Single Family for sale in Reno, NV, 89506. It is listed for $639,900 and features 3 beds, 2 baths, and has approximately 1,782 square feet of living space, and was originally constructed in 2015. The current price per square foot is $359. The average price per square foot for Single Family listings in Reno is $409. The average listing price for Single Family in Reno is $1,238,984.
Similar Listings Nearby
 Courtesy of Keller Williams Group One Inc.. Disclaimer: All data relating to real estate for sale on this page comes from the Broker Reciprocity (BR) of the Northern Nevada Regional MLS. Detailed information about real estate listings held by brokerage firms other than Ascent Property Group include the name of the listing broker. Neither the listing company nor Ascent Property Group shall be responsible for any typographical errors, misinformation, misprints and shall be held totally harmless. The Broker providing this data believes it to be correct, but advises interested parties to confirm any item before relying on it in a purchase decision. Copyright 2025. Northern Nevada Regional MLS. All rights reserved.
Courtesy of Keller Williams Group One Inc.. Disclaimer: All data relating to real estate for sale on this page comes from the Broker Reciprocity (BR) of the Northern Nevada Regional MLS. Detailed information about real estate listings held by brokerage firms other than Ascent Property Group include the name of the listing broker. Neither the listing company nor Ascent Property Group shall be responsible for any typographical errors, misinformation, misprints and shall be held totally harmless. The Broker providing this data believes it to be correct, but advises interested parties to confirm any item before relying on it in a purchase decision. Copyright 2025. Northern Nevada Regional MLS. All rights reserved. 7595 Jonquil Court Corner house
Reno, NV



























