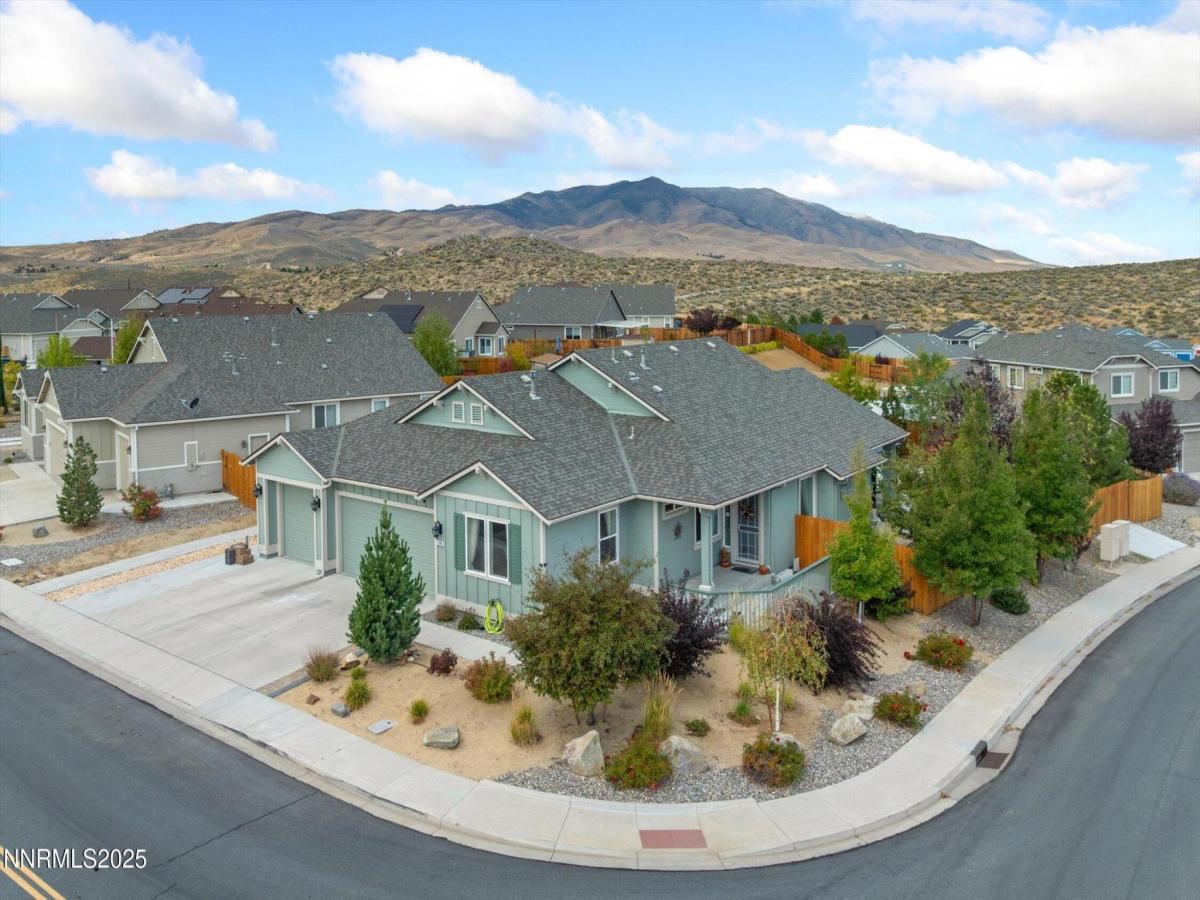Mountain Views. Modern Comfort. Effortless Living. Step inside and feel the warmth of a space designed for both relaxation and entertaining. Natural light fills the open layout, creating a welcoming flow from room to room. The living area centers around a beautiful fireplace, perfect for cozy evenings and gatherings. The kitchen blends style and function with a generous breakfast bar, rich cabinetry, and black appliances. Whether you’re cooking a weekday dinner or hosting friends, the seamless connection between spaces makes it easy to enjoy every moment. The primary suite offers a private retreat with a jetted tub, separate shower, double sinks, and massive walk-in closet. Outdoors, unwind under the covered patio or beneath the gazebo while taking in peaceful desert and mountain views. The incredibly well landscaped corner lot includes automatic drip systems, two gated RV parking areas, and a large powered storage shed. The three-car garage features overhead shelving for organized storage and extra space. Schedule your tour today and experience this home for yourself.
Property Details
Price:
$624,900
MLS #:
250056608
Status:
Active
Beds:
3
Baths:
2
Type:
Single Family
Subtype:
Single Family Residence
Subdivision:
Golden Highlands Phase 7
Listed Date:
Oct 2, 2025
Finished Sq Ft:
1,782
Total Sq Ft:
1,782
Lot Size:
11,597 sqft / 0.27 acres (approx)
Year Built:
2015
See this Listing
Schools
Elementary School:
Smith, Alice
Middle School:
OBrien
High School:
North Valleys
Interior
Appliances
Dishwasher, Disposal, Microwave
Bathrooms
2 Full Bathrooms
Cooling
Central Air
Fireplaces Total
1
Flooring
Carpet, Ceramic Tile, Vinyl
Heating
Forced Air, Natural Gas
Laundry Features
Cabinets, Laundry Area, Laundry Room, Washer Hookup
Exterior
Association Amenities
Landscaping, Maintenance Grounds, Management
Construction Materials
Stucco
Exterior Features
None
Other Structures
Gazebo, Outbuilding, Shed(s), Storage
Parking Features
Additional Parking, Garage, Garage Door Opener, Parking Pad, RV Access/Parking
Parking Spots
3
Roof
Composition, Pitched, Shingle
Security Features
Security System Owned, Smoke Detector(s)
Financial
HOA Fee
$65
HOA Frequency
Quarterly
HOA Includes
Maintenance Grounds
HOA Name
North Valley Hills
Taxes
$4,246
Map
Community
- Address7595 Jonquil Court Reno NV
- SubdivisionGolden Highlands Phase 7
- CityReno
- CountyWashoe
- Zip Code89506
Market Summary
Current real estate data for Single Family in Reno as of Oct 03, 2025
722
Single Family Listed
84
Avg DOM
416
Avg $ / SqFt
$1,285,158
Avg List Price
Property Summary
- Located in the Golden Highlands Phase 7 subdivision, 7595 Jonquil Court Reno NV is a Single Family for sale in Reno, NV, 89506. It is listed for $624,900 and features 3 beds, 2 baths, and has approximately 1,782 square feet of living space, and was originally constructed in 2015. The current price per square foot is $351. The average price per square foot for Single Family listings in Reno is $416. The average listing price for Single Family in Reno is $1,285,158.
Similar Listings Nearby
 Courtesy of eXp Realty, LLC. Disclaimer: All data relating to real estate for sale on this page comes from the Broker Reciprocity (BR) of the Northern Nevada Regional MLS. Detailed information about real estate listings held by brokerage firms other than Ascent Property Group include the name of the listing broker. Neither the listing company nor Ascent Property Group shall be responsible for any typographical errors, misinformation, misprints and shall be held totally harmless. The Broker providing this data believes it to be correct, but advises interested parties to confirm any item before relying on it in a purchase decision. Copyright 2025. Northern Nevada Regional MLS. All rights reserved.
Courtesy of eXp Realty, LLC. Disclaimer: All data relating to real estate for sale on this page comes from the Broker Reciprocity (BR) of the Northern Nevada Regional MLS. Detailed information about real estate listings held by brokerage firms other than Ascent Property Group include the name of the listing broker. Neither the listing company nor Ascent Property Group shall be responsible for any typographical errors, misinformation, misprints and shall be held totally harmless. The Broker providing this data believes it to be correct, but advises interested parties to confirm any item before relying on it in a purchase decision. Copyright 2025. Northern Nevada Regional MLS. All rights reserved. 7595 Jonquil Court
Reno, NV






























