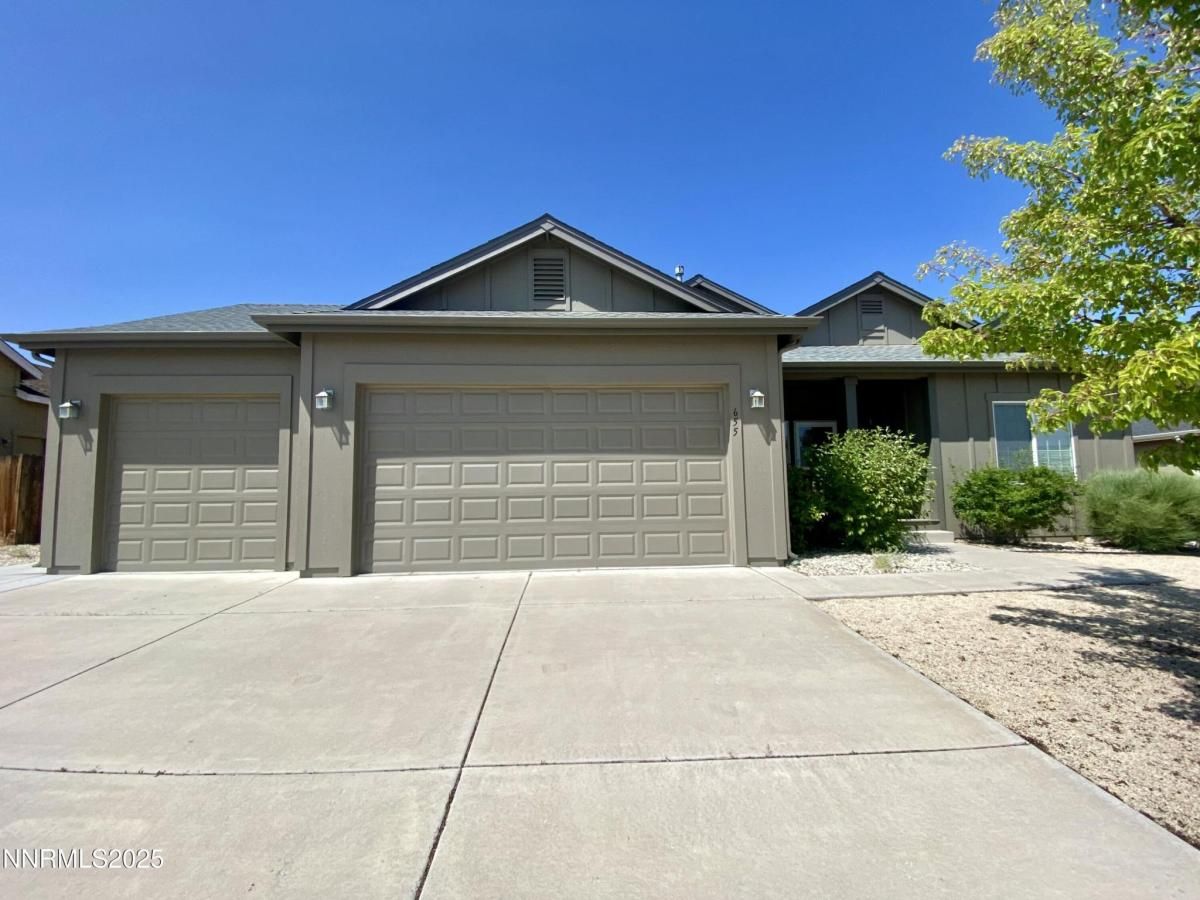Welcome to this beautiful single story home in Golden Highlands. Featuring 3 bedrooms, 2 bathrooms, and 1743 sq.ft. of living space on a spacious 0.28-acre lot, this property offers comfort and convenience at every turn. The front bedroom is ideal for a home office or den, while the inviting great room layout centers around a cozy gas log fireplace. Enjoy light-filled living with brand new soon to be installed double pane windows and a smart thermostat – plus, fully owned solar panels mean energy efficiency all year round. The kitchen includes a breakfast bar, walk in pantry and gas range, perfect for casual dining or entertaining. Step outside to a large covered patio and expansive backyard offering a blank canvas ready for your custom landscaping or outdoor vision.Additional highlights include a 3-car garage, interior laundry room, and a quiet neighborhood with low HOA dues. Located off the first North Valley’s exit this home offers easy access to schools, shopping, outdoor recreation, freeway access- and a friendly neighborhood feel that residents love.
Property Details
Price:
$630,000
MLS #:
250052132
Status:
Active
Beds:
3
Baths:
2
Type:
Single Family
Subtype:
Single Family Residence
Subdivision:
Golden Highlands Phase 5
Listed Date:
Jun 26, 2025
Finished Sq Ft:
1,743
Total Sq Ft:
1,743
Lot Size:
12,000 sqft / 0.28 acres (approx)
Year Built:
2006
See this Listing
Schools
Elementary School:
Smith, Alice
Middle School:
OBrien
High School:
North Valleys
Interior
Appliances
Dishwasher, Disposal, Dryer, Gas Cooktop, Gas Range, Microwave, Oven, Refrigerator, Self Cleaning Oven, Washer
Bathrooms
2 Full Bathrooms
Cooling
Central Air
Fireplaces Total
1
Flooring
Carpet, Tile, Varies, Wood
Heating
Forced Air
Laundry Features
Cabinets, Laundry Room, Washer Hookup
Exterior
Association Amenities
None
Construction Materials
Batts Insulation, Wood Siding
Exterior Features
Awning(s)
Other Structures
None
Parking Features
Attached, Garage, Garage Door Opener
Parking Spots
3
Roof
Composition, Shingle
Security Features
Security System, Security System Owned, Smoke Detector(s)
Financial
HOA Fee
$65
HOA Frequency
Quarterly
HOA Name
North Valley Hills HOA
Taxes
$1,619
Map
Community
- Address655 Beckwourth Drive Reno NV
- SubdivisionGolden Highlands Phase 5
- CityReno
- CountyWashoe
- Zip Code89506
Market Summary
Current real estate data for Single Family in Reno as of Sep 04, 2025
742
Single Family Listed
86
Avg DOM
409
Avg $ / SqFt
$1,238,984
Avg List Price
Property Summary
- Located in the Golden Highlands Phase 5 subdivision, 655 Beckwourth Drive Reno NV is a Single Family for sale in Reno, NV, 89506. It is listed for $630,000 and features 3 beds, 2 baths, and has approximately 1,743 square feet of living space, and was originally constructed in 2006. The current price per square foot is $361. The average price per square foot for Single Family listings in Reno is $409. The average listing price for Single Family in Reno is $1,238,984.
Similar Listings Nearby
 Courtesy of Coldwell Banker Select Reno. Disclaimer: All data relating to real estate for sale on this page comes from the Broker Reciprocity (BR) of the Northern Nevada Regional MLS. Detailed information about real estate listings held by brokerage firms other than Ascent Property Group include the name of the listing broker. Neither the listing company nor Ascent Property Group shall be responsible for any typographical errors, misinformation, misprints and shall be held totally harmless. The Broker providing this data believes it to be correct, but advises interested parties to confirm any item before relying on it in a purchase decision. Copyright 2025. Northern Nevada Regional MLS. All rights reserved.
Courtesy of Coldwell Banker Select Reno. Disclaimer: All data relating to real estate for sale on this page comes from the Broker Reciprocity (BR) of the Northern Nevada Regional MLS. Detailed information about real estate listings held by brokerage firms other than Ascent Property Group include the name of the listing broker. Neither the listing company nor Ascent Property Group shall be responsible for any typographical errors, misinformation, misprints and shall be held totally harmless. The Broker providing this data believes it to be correct, but advises interested parties to confirm any item before relying on it in a purchase decision. Copyright 2025. Northern Nevada Regional MLS. All rights reserved. 655 Beckwourth Drive
Reno, NV































