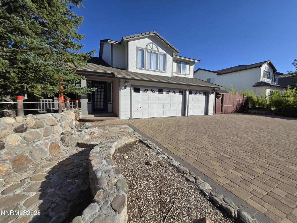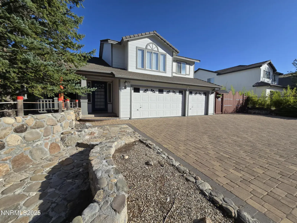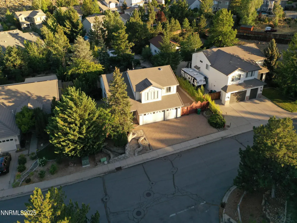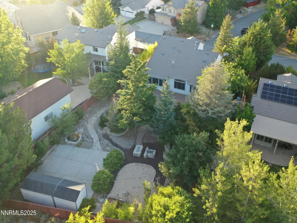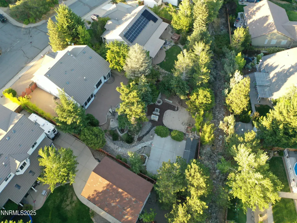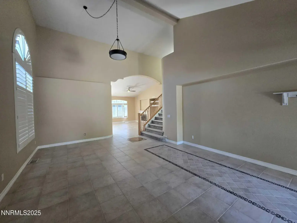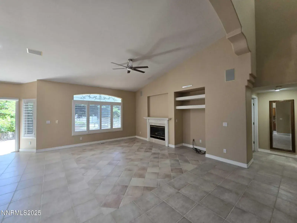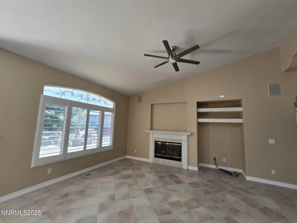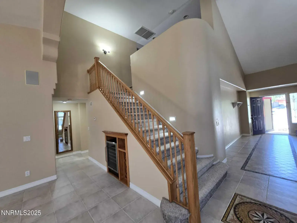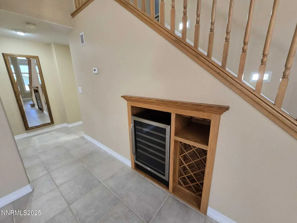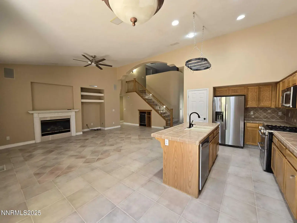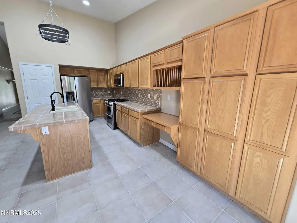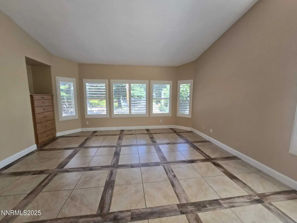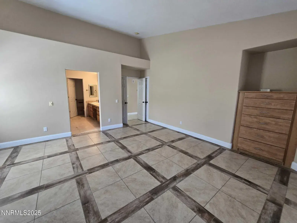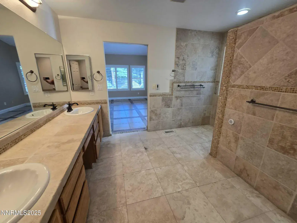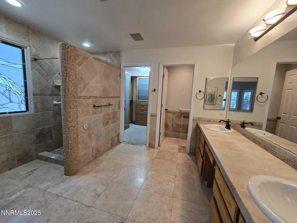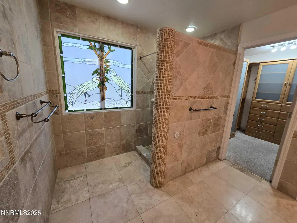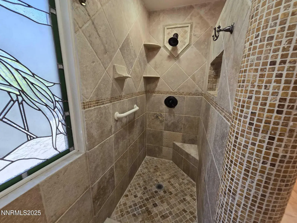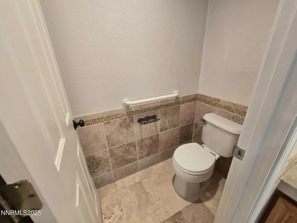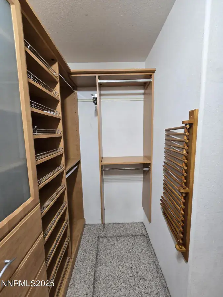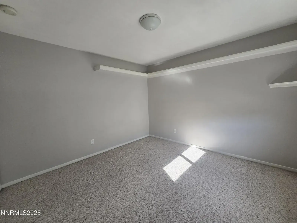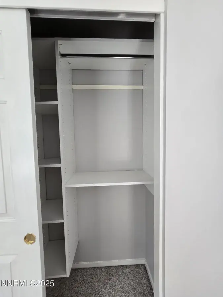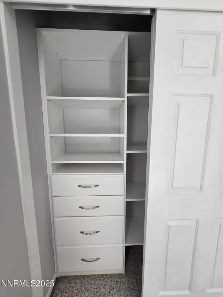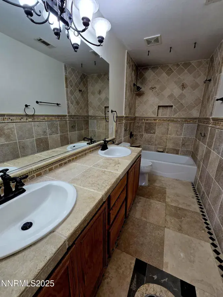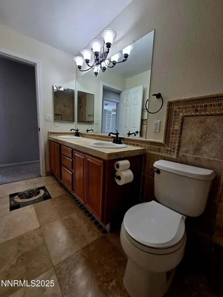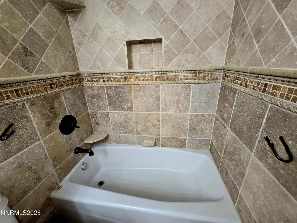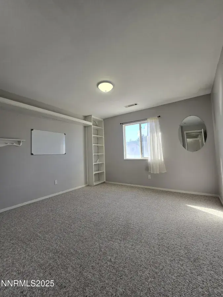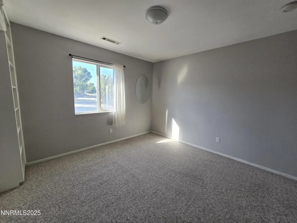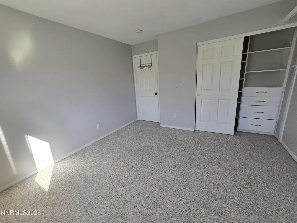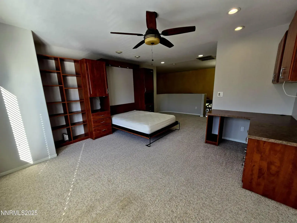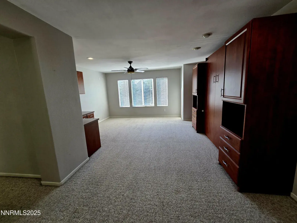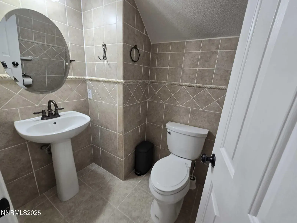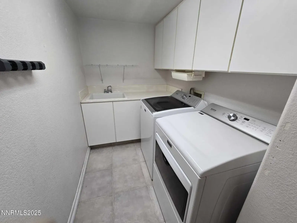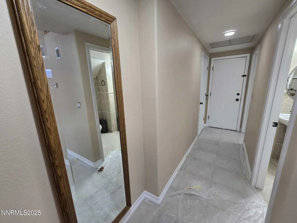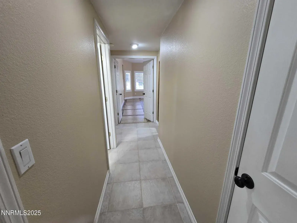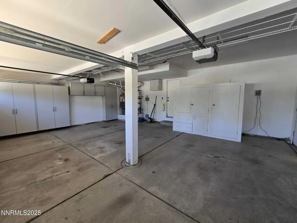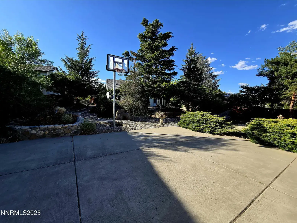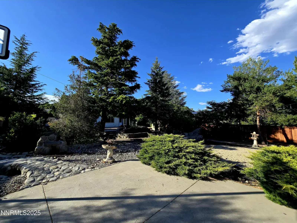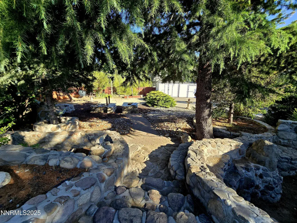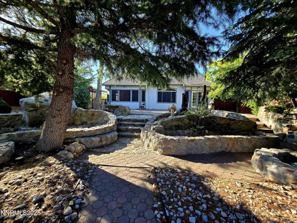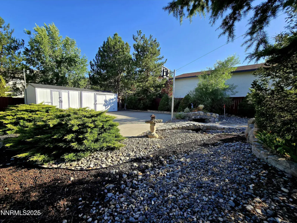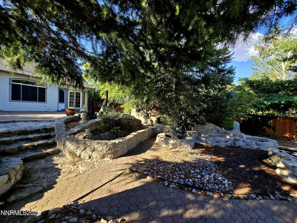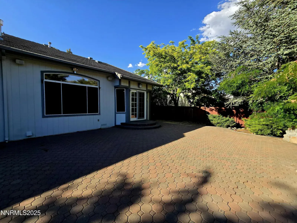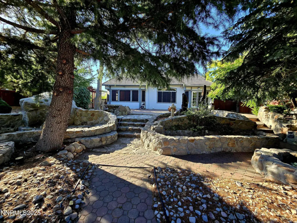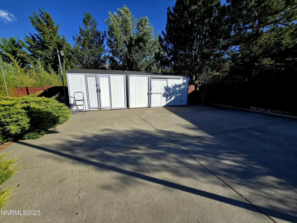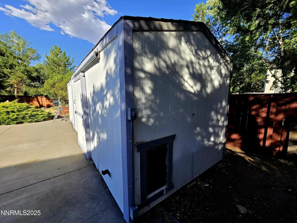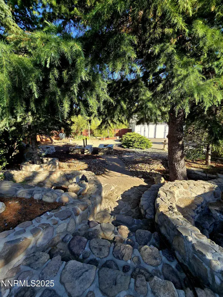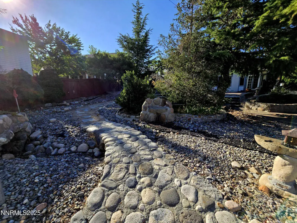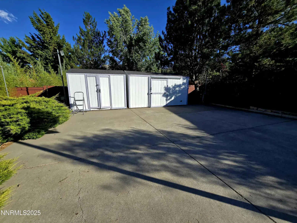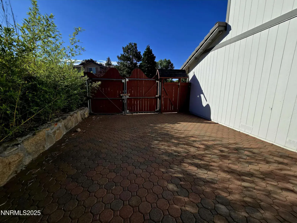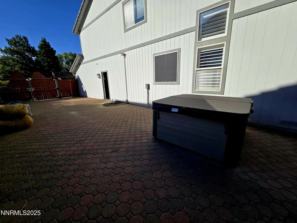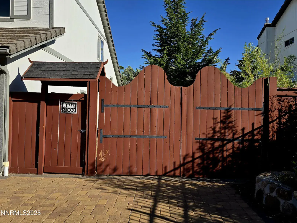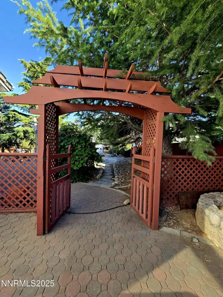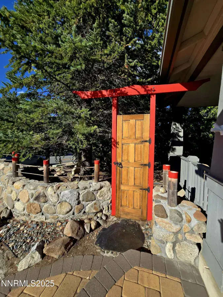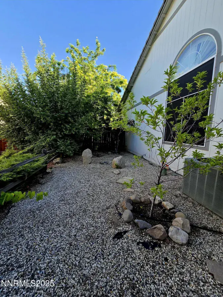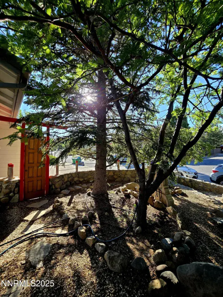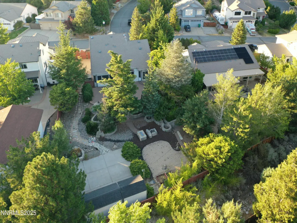Bring all offers! Seller concessions available for a close of escrow in October. Great location! This home is just 5 minutes from 65 retail stores, 13 restaurants, schools, parks, a movie theater, and access to a major interstate. Not mention, the ski resorts 20 minutes up the hwy, stunning Lake Tahoe just 35 minutes away, and nearby hiking trails. Now about this extraordinary home…10’s of thousands of dollars in xeriscape and paver work with thoughtful consideration of landscaping with beautiful stonework throughout. The backyard features a basketball court, multiple storage sheds, a brand new 15 thousand dollar hot tub, and room for at least a hundred guests to enjoy a summer BBQ. A wonderful blend of mature parklike landscape while still offering room to park a class A motorhome behind fencing. The home itself is absolutely “turn key” with an open and bright floorplan, 3 spacious bedrooms, 2.5 baths with custom tilework. All bedrooms featuring amazing closet built-ins and a built in dresser in the primary bedroom. The luxurious primary bedroom suite is open with vaulted ceilings and the primary bathroom has an extensive use of tilework throughout. The kitchen is fit for the gourmand with upgraded appliances and a wine refrigerator. The kitchen and family room are perfect for entertaining with direct access to an expansive patio area. Upstairs you are greeted with a bonus room/open office space with a built in desk/bedroom with murphy bed, cabinetry and shelving. The three car garage is adorned with plenty of cabinet and storage space while the man door leads out to a paver pad that can fit a full multiple recreational toys. The driveway has a paver apron to fit additional cars as well. A recreational enthusiasts dream! Get ready for Summer fun in a home made for entertaining!
Property Details
Price:
$865,000
MLS #:
250052432
Status:
Active
Beds:
4
Baths:
2.5
Type:
Single Family
Subtype:
Single Family Residence
Subdivision:
Galena Terrace 2
Listed Date:
Jul 2, 2025
Finished Sq Ft:
2,609
Total Sq Ft:
2,609
Lot Size:
18,774 sqft / 0.43 acres (approx)
Year Built:
1997
See this Listing
Schools
Elementary School:
Hunsberger
Middle School:
Marce Herz
High School:
Galena
Interior
Appliances
Dishwasher, Disposal, Double Oven, Dryer, Gas Cooktop, Gas Range, Microwave, Washer
Bathrooms
2 Full Bathrooms, 1 Half Bathroom
Cooling
Central Air, Refrigerated
Fireplaces Total
1
Flooring
Carpet, Ceramic Tile, Travertine
Heating
Fireplace(s), Forced Air, Natural Gas
Laundry Features
Cabinets, Laundry Area, Laundry Room, Shelves, Sink, Washer Hookup
Exterior
Association Amenities
Landscaping
Construction Materials
HardiPlank Type
Other Structures
Shed(s), Storage
Parking Features
Additional Parking, Garage, Garage Door Opener, Parking Pad, RV Access/Parking
Parking Spots
6
Roof
Pitched, Tile
Security Features
Smoke Detector(s)
Financial
HOA Fee
$210
HOA Frequency
Annually
HOA Includes
Maintenance Grounds
HOA Name
Galena Terrace Landscape Association
Taxes
$3,564
Map
Community
- Address3796 Bellingham Drive Reno NV
- SubdivisionGalena Terrace 2
- CityReno
- CountyWashoe
- Zip Code89511
Market Summary
Current real estate data for Single Family in Reno as of Nov 19, 2025
664
Single Family Listed
90
Avg DOM
414
Avg $ / SqFt
$1,243,944
Avg List Price
Property Summary
- Located in the Galena Terrace 2 subdivision, 3796 Bellingham Drive Reno NV is a Single Family for sale in Reno, NV, 89511. It is listed for $865,000 and features 4 beds, 3 baths, and has approximately 2,609 square feet of living space, and was originally constructed in 1997. The current price per square foot is $332. The average price per square foot for Single Family listings in Reno is $414. The average listing price for Single Family in Reno is $1,243,944.
Similar Listings Nearby
 Courtesy of Ferrari-Lund Real Estate Reno. Disclaimer: All data relating to real estate for sale on this page comes from the Broker Reciprocity (BR) of the Northern Nevada Regional MLS. Detailed information about real estate listings held by brokerage firms other than Ascent Property Group include the name of the listing broker. Neither the listing company nor Ascent Property Group shall be responsible for any typographical errors, misinformation, misprints and shall be held totally harmless. The Broker providing this data believes it to be correct, but advises interested parties to confirm any item before relying on it in a purchase decision. Copyright 2025. Northern Nevada Regional MLS. All rights reserved.
Courtesy of Ferrari-Lund Real Estate Reno. Disclaimer: All data relating to real estate for sale on this page comes from the Broker Reciprocity (BR) of the Northern Nevada Regional MLS. Detailed information about real estate listings held by brokerage firms other than Ascent Property Group include the name of the listing broker. Neither the listing company nor Ascent Property Group shall be responsible for any typographical errors, misinformation, misprints and shall be held totally harmless. The Broker providing this data believes it to be correct, but advises interested parties to confirm any item before relying on it in a purchase decision. Copyright 2025. Northern Nevada Regional MLS. All rights reserved. 3796 Bellingham Drive
Reno, NV
