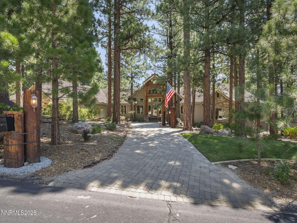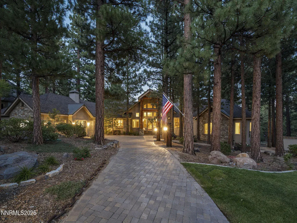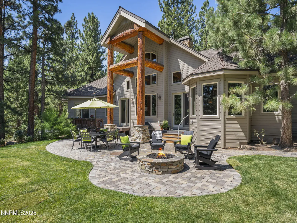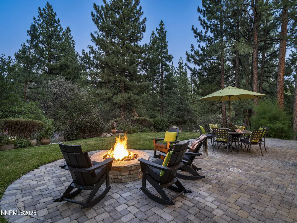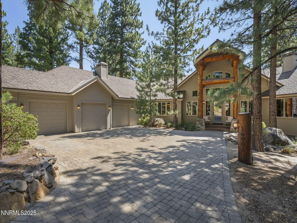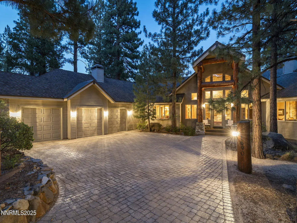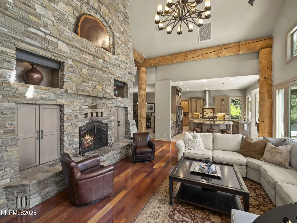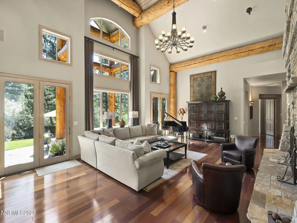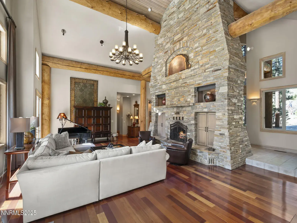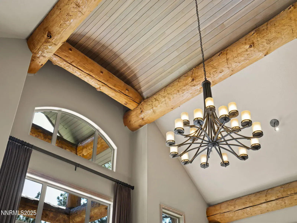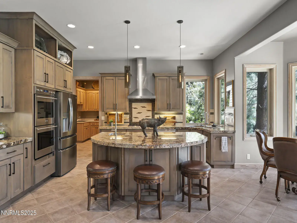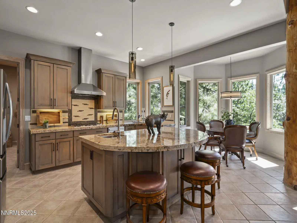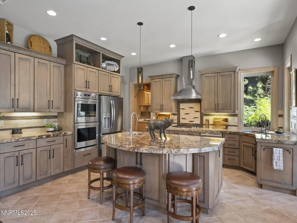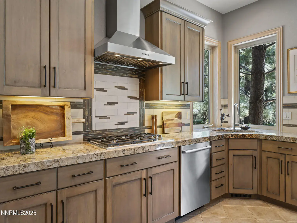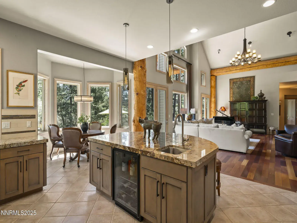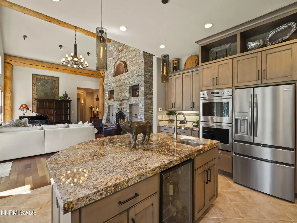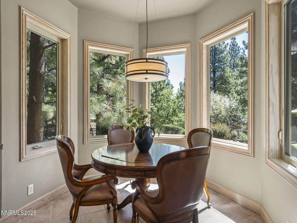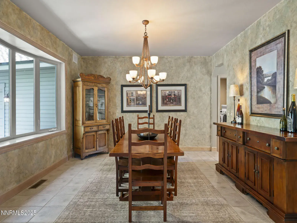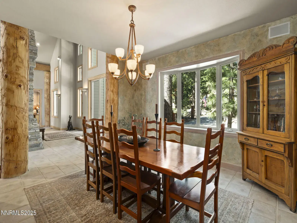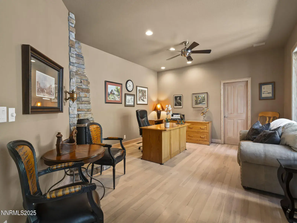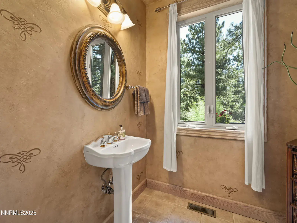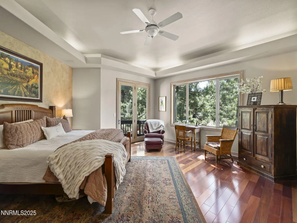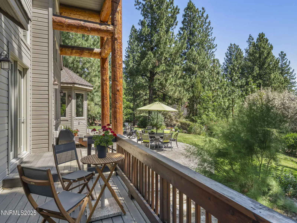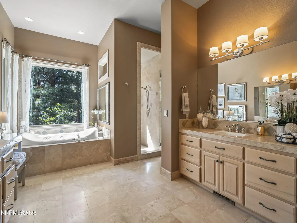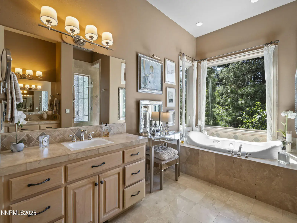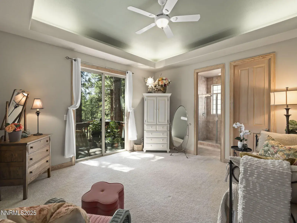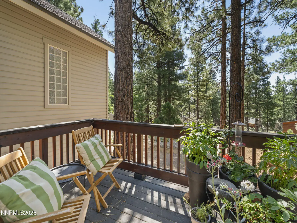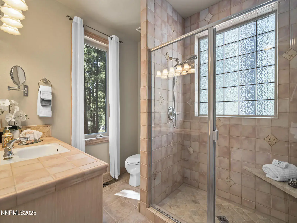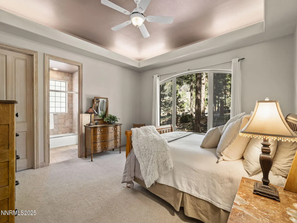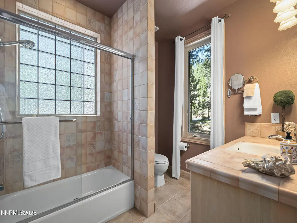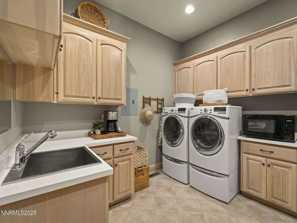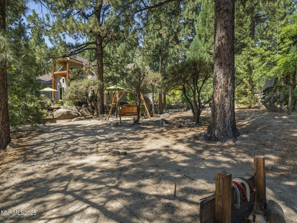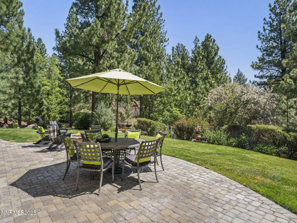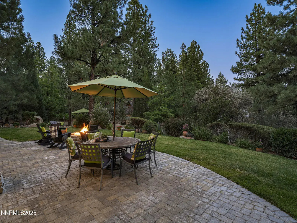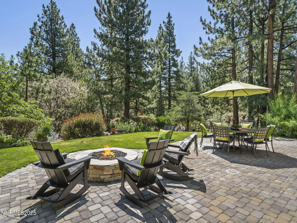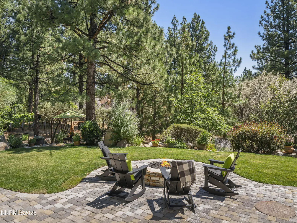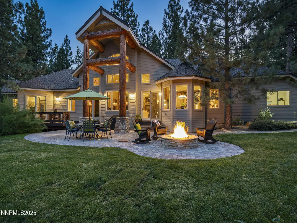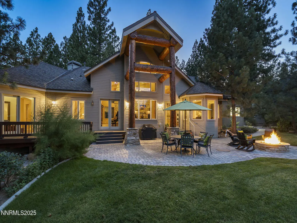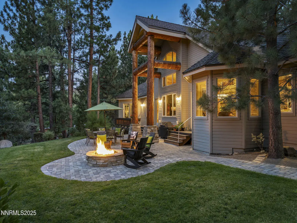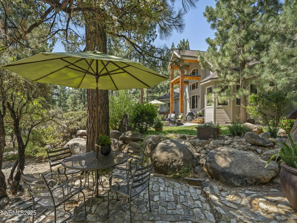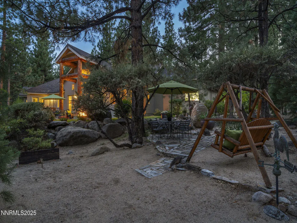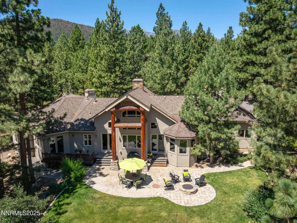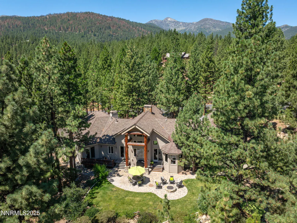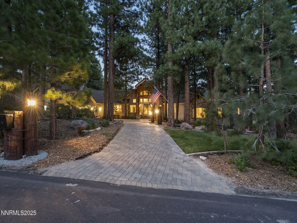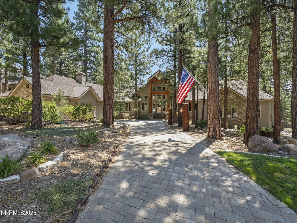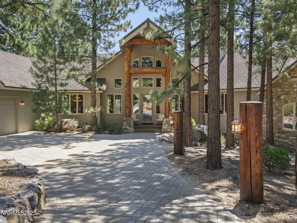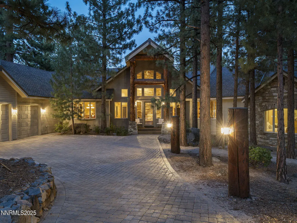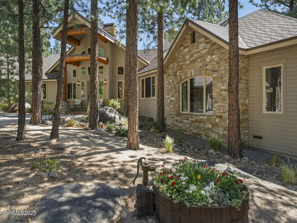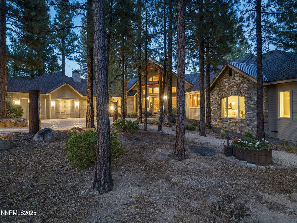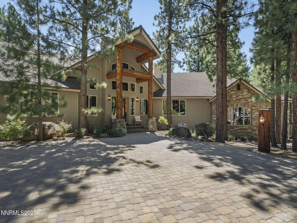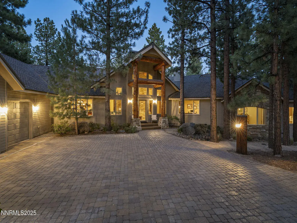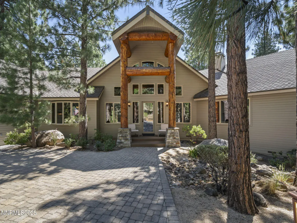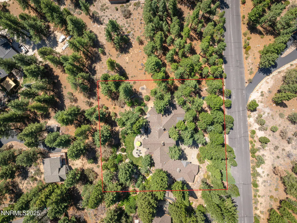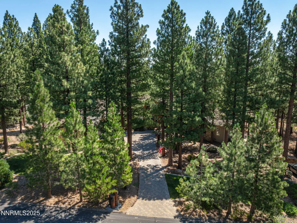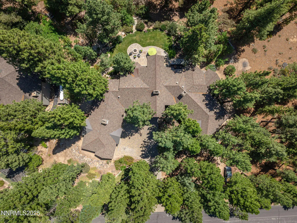Stunning Galena Forest home on .86 acres. Beautiful curb appeal with long paver driveway, towering pines, Douglas Fir log and honey ledge stone accents, and redwood siding. The great room design has a wonderful ambience – like your own private lodge with 23 foot high ceiling, barrel vaulted with redwood, and log accents. Amazing floor to ceiling honey ledge stone fireplace with large hearth. Kitchen is fully remodeled with leathered granite, GE Monogram ovens and fridge, Wolf range, wine fridge, breakfast bar and dining nook overlooking the grounds. Gorgeous Brazilian Cherry flooring in main living areas, plus hickory and travertine. Primary suite with deck access, large walk in closet, luxurious bath with dual vanities. Enjoy two additional ensuite bedrooms and a large office with closet or 4th bedroom. The oversized laundry doubles as butlers pantry with tons of storage. Oversized 1552 square ft garage can easily fit 4 cars, also has walk in shop. Charming sunny yard with patio and firepit, stone walkways, gorgeous trees, and mountain views from the lower seating area. Large basement area great for storage. Other features include 2 furnaces and two A/C units, wood casement windows, and whole house water purification system. This is the first time on the market for this original owner who has been lovingly maintained for the property. Short drive to Reno-Tahoe Airport, Lake Tahoe, and all conveniences. Mt. Rose ski resort just up the road about 10 minute drive!
Property Details
Price:
$2,239,000
MLS #:
250053276
Status:
Active
Beds:
3
Baths:
3.5
Type:
Single Family
Subtype:
Single Family Residence
Subdivision:
Galena Forest Estates 2E Phase 4
Listed Date:
Jul 18, 2025
Finished Sq Ft:
3,966
Total Sq Ft:
3,966
Lot Size:
37,287 sqft / 0.86 acres (approx)
Year Built:
2000
See this Listing
Schools
Elementary School:
Hunsberger
Middle School:
Marce Herz
High School:
Galena
Interior
Appliances
Additional Refrigerator(s), Dishwasher, Disposal, Double Oven, Dryer, Gas Cooktop, Refrigerator, Washer
Bathrooms
3 Full Bathrooms, 1 Half Bathroom
Cooling
Central Air, Electric
Fireplaces Total
2
Flooring
Carpet, Tile, Travertine, Wood
Heating
Fireplace(s), Forced Air, Propane
Laundry Features
Cabinets, Laundry Room, Shelves, Sink, Washer Hookup
Exterior
Association Amenities
None
Construction Materials
Log, Redwood Siding, Stone, Stone Veneer
Exterior Features
Fire Pit
Other Structures
None
Parking Features
Additional Parking, Attached, Garage, Garage Door Opener, Tandem
Parking Spots
4
Roof
Composition, Pitched, Shingle
Security Features
Smoke Detector(s)
Financial
HOA Fee
$175
HOA Frequency
Annually
HOA Name
Galena Forest Estates 2E
Taxes
$10,389
Map
Community
- Address1690 Green Ash Drive Reno NV
- SubdivisionGalena Forest Estates 2E Phase 4
- CityReno
- CountyWashoe
- Zip Code89511
Market Summary
Current real estate data for Single Family in Reno as of Dec 14, 2025
573
Single Family Listed
97
Avg DOM
409
Avg $ / SqFt
$1,248,011
Avg List Price
Property Summary
- Located in the Galena Forest Estates 2E Phase 4 subdivision, 1690 Green Ash Drive Reno NV is a Single Family for sale in Reno, NV, 89511. It is listed for $2,239,000 and features 3 beds, 4 baths, and has approximately 3,966 square feet of living space, and was originally constructed in 2000. The current price per square foot is $565. The average price per square foot for Single Family listings in Reno is $409. The average listing price for Single Family in Reno is $1,248,011.
Similar Listings Nearby
 Courtesy of Dickson Realty – Caughlin. Disclaimer: All data relating to real estate for sale on this page comes from the Broker Reciprocity (BR) of the Northern Nevada Regional MLS. Detailed information about real estate listings held by brokerage firms other than Ascent Property Group include the name of the listing broker. Neither the listing company nor Ascent Property Group shall be responsible for any typographical errors, misinformation, misprints and shall be held totally harmless. The Broker providing this data believes it to be correct, but advises interested parties to confirm any item before relying on it in a purchase decision. Copyright 2025. Northern Nevada Regional MLS. All rights reserved.
Courtesy of Dickson Realty – Caughlin. Disclaimer: All data relating to real estate for sale on this page comes from the Broker Reciprocity (BR) of the Northern Nevada Regional MLS. Detailed information about real estate listings held by brokerage firms other than Ascent Property Group include the name of the listing broker. Neither the listing company nor Ascent Property Group shall be responsible for any typographical errors, misinformation, misprints and shall be held totally harmless. The Broker providing this data believes it to be correct, but advises interested parties to confirm any item before relying on it in a purchase decision. Copyright 2025. Northern Nevada Regional MLS. All rights reserved. 1690 Green Ash Drive
Reno, NV
