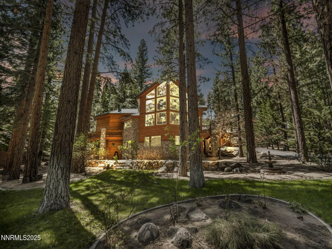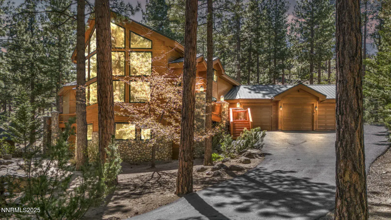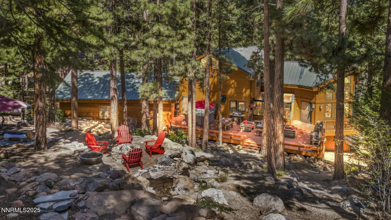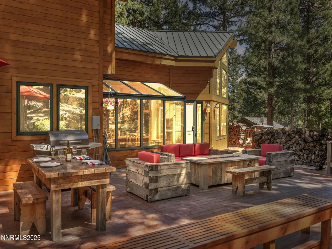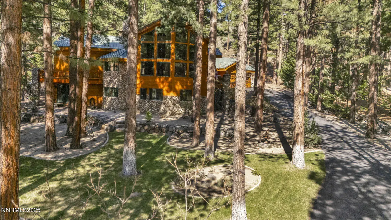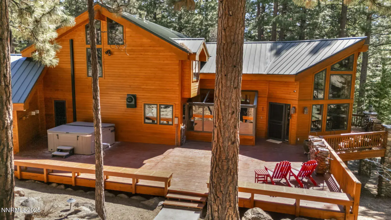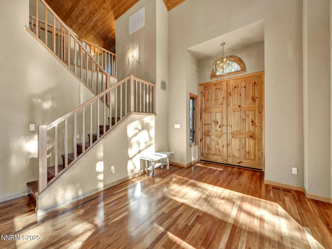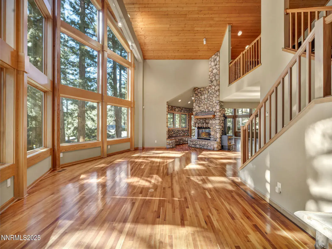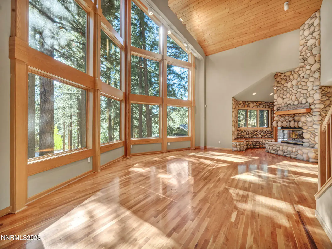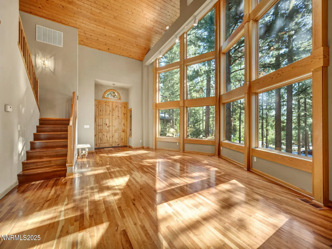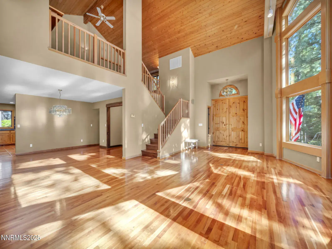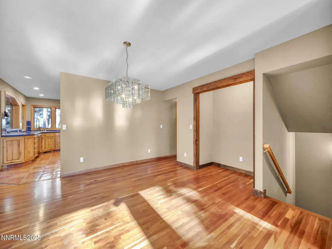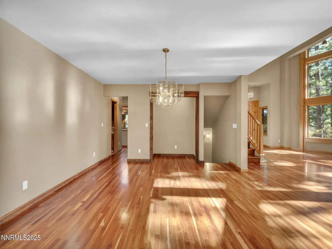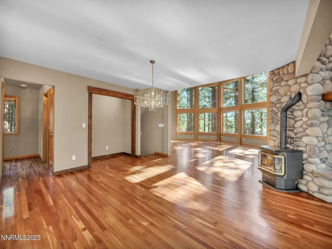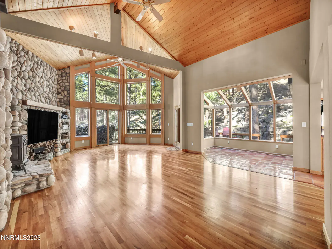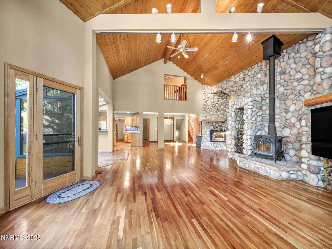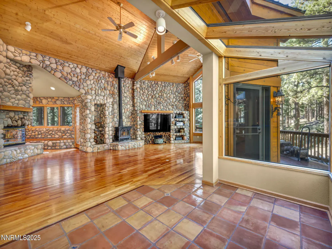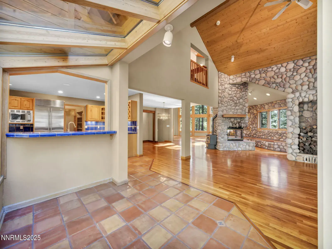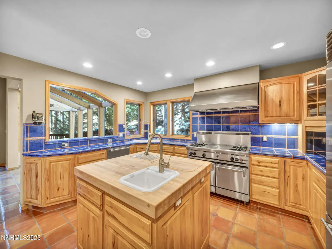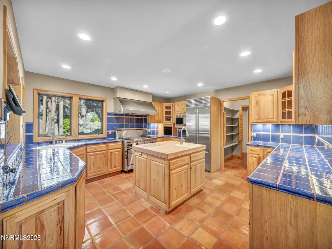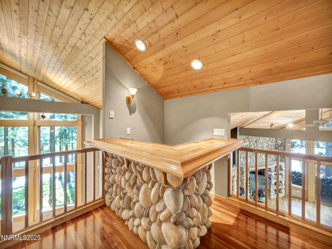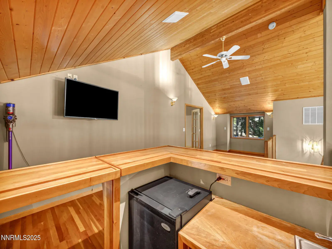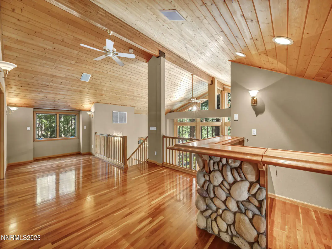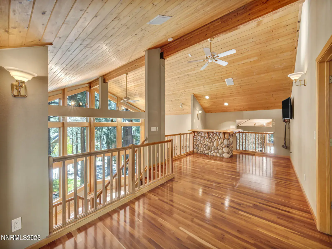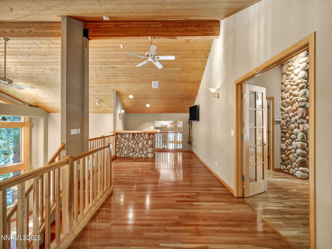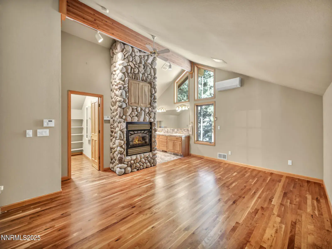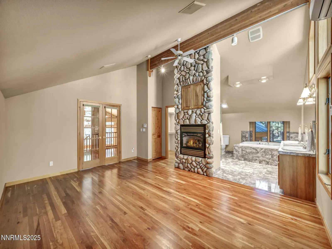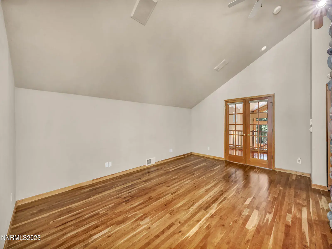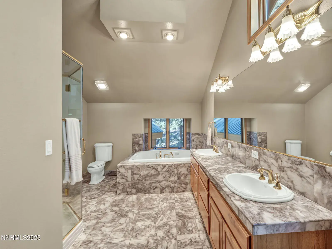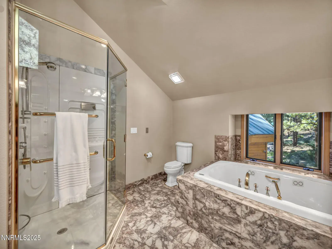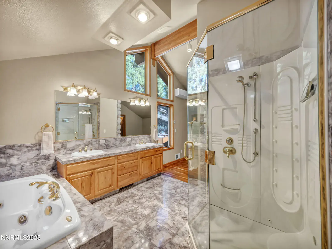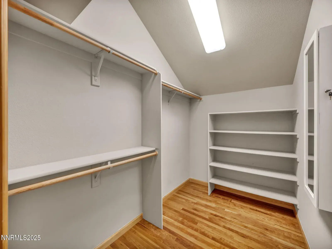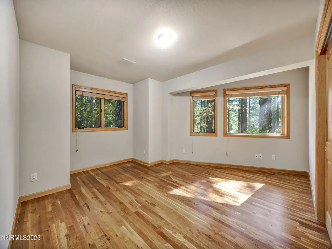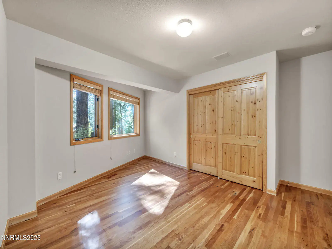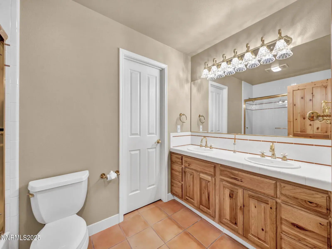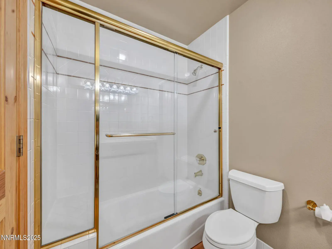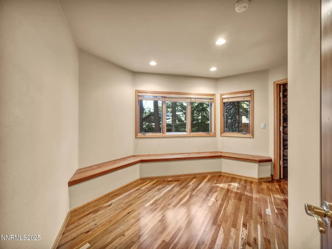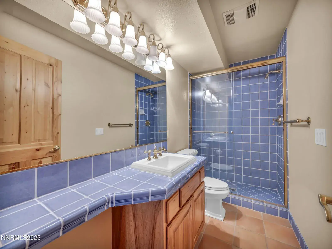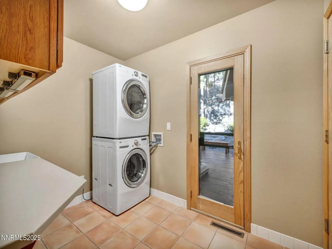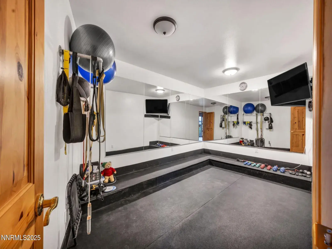Discover this custom-built 2.5-story home in the heart of Galena Forest! Offering 4,293 SF of luxurious living space with 4 spacious bedrooms plus a den and a loft, this residence is set on a beautifully manicured 1-acre lot, thoughtfully designed to bring the outdoors in, perfect for those seeking tranquility, space, and timeless charm. Step out onto the expansive deck with panoramic forest views, complete with a built-in BBQ pit, outdoor fireplace, and the soothing sounds of a private waterfall, creating a peaceful retreat in your own backyard. Inside, is filled with natural light thanks to large windows that frame the breathtaking surroundings. Thoughtfully designed by its original owners, the home showcases cherry hardwood floors, rich woodwork, and rustic knotty pine interior doors, enhancing the cabin-inspired ambiance. The gourmet kitchen is a chef’s dream, blending function and style to anchor the heart of the home. Every element has been carefully selected to complement the forest setting, making the home feel like a private mountain lodge. Located within walking distance to Galena Creek hiking trails, and just a short drive to Mt. Rose Ski Resort and Lake Tahoe, this property offers year-round recreation and outdoor adventure. Don’t miss the opportunity to own this stunning Galena Forest retreat and schedule your private showing today and experience luxury living in one of Northern Nevada’s most picturesque settings!
Property Details
Price:
$1,950,000
MLS #:
250055942
Status:
Active
Beds:
4
Baths:
3.5
Type:
Single Family
Subtype:
Single Family Residence
Subdivision:
Galena Forest Estates 2E Phase 3
Listed Date:
Sep 16, 2025
Finished Sq Ft:
4,293
Total Sq Ft:
4,293
Lot Size:
43,560 sqft / 1.00 acres (approx)
Year Built:
1997
See this Listing
Schools
Elementary School:
Hunsberger
Middle School:
Marce Herz
High School:
Galena
Interior
Appliances
Dishwasher, Disposal, Double Oven, Gas Cooktop, Microwave, Refrigerator, Washer
Bathrooms
3 Full Bathrooms, 1 Half Bathroom
Fireplaces Total
5
Flooring
Ceramic Tile, Travertine, Wood
Heating
Fireplace(s), Forced Air, Pellet Stove, Propane
Laundry Features
Cabinets, Laundry Room, Sink
Exterior
Construction Materials
Steel Frame, Stone
Exterior Features
Built-in Barbecue, Fire Pit, Outdoor Kitchen
Other Structures
None
Parking Features
Attached, Garage, Garage Door Opener
Parking Spots
3
Roof
Metal, Pitched
Security Features
Security System Owned, Smoke Detector(s)
Financial
HOA Fee
$175
HOA Frequency
Annually
HOA Includes
Snow Removal
HOA Name
Gaston Wilkerson Assoc. Galena 2E
Taxes
$11,205
Map
Community
- Address1445 Austrian Pine Road Reno NV
- SubdivisionGalena Forest Estates 2E Phase 3
- CityReno
- CountyWashoe
- Zip Code89511
Market Summary
Current real estate data for Single Family in Reno as of Feb 08, 2026
455
Single Family Listed
90
Avg DOM
415
Avg $ / SqFt
$1,208,057
Avg List Price
Property Summary
- Located in the Galena Forest Estates 2E Phase 3 subdivision, 1445 Austrian Pine Road Reno NV is a Single Family for sale in Reno, NV, 89511. It is listed for $1,950,000 and features 4 beds, 4 baths, and has approximately 4,293 square feet of living space, and was originally constructed in 1997. The current price per square foot is $454. The average price per square foot for Single Family listings in Reno is $415. The average listing price for Single Family in Reno is $1,208,057.
Similar Listings Nearby
 Courtesy of Ferrari-Lund Real Estate South. Disclaimer: All data relating to real estate for sale on this page comes from the Broker Reciprocity (BR) of the Northern Nevada Regional MLS. Detailed information about real estate listings held by brokerage firms other than Ascent Property Group include the name of the listing broker. Neither the listing company nor Ascent Property Group shall be responsible for any typographical errors, misinformation, misprints and shall be held totally harmless. The Broker providing this data believes it to be correct, but advises interested parties to confirm any item before relying on it in a purchase decision. Copyright 2026. Northern Nevada Regional MLS. All rights reserved.
Courtesy of Ferrari-Lund Real Estate South. Disclaimer: All data relating to real estate for sale on this page comes from the Broker Reciprocity (BR) of the Northern Nevada Regional MLS. Detailed information about real estate listings held by brokerage firms other than Ascent Property Group include the name of the listing broker. Neither the listing company nor Ascent Property Group shall be responsible for any typographical errors, misinformation, misprints and shall be held totally harmless. The Broker providing this data believes it to be correct, but advises interested parties to confirm any item before relying on it in a purchase decision. Copyright 2026. Northern Nevada Regional MLS. All rights reserved. 1445 Austrian Pine Road
Reno, NV

