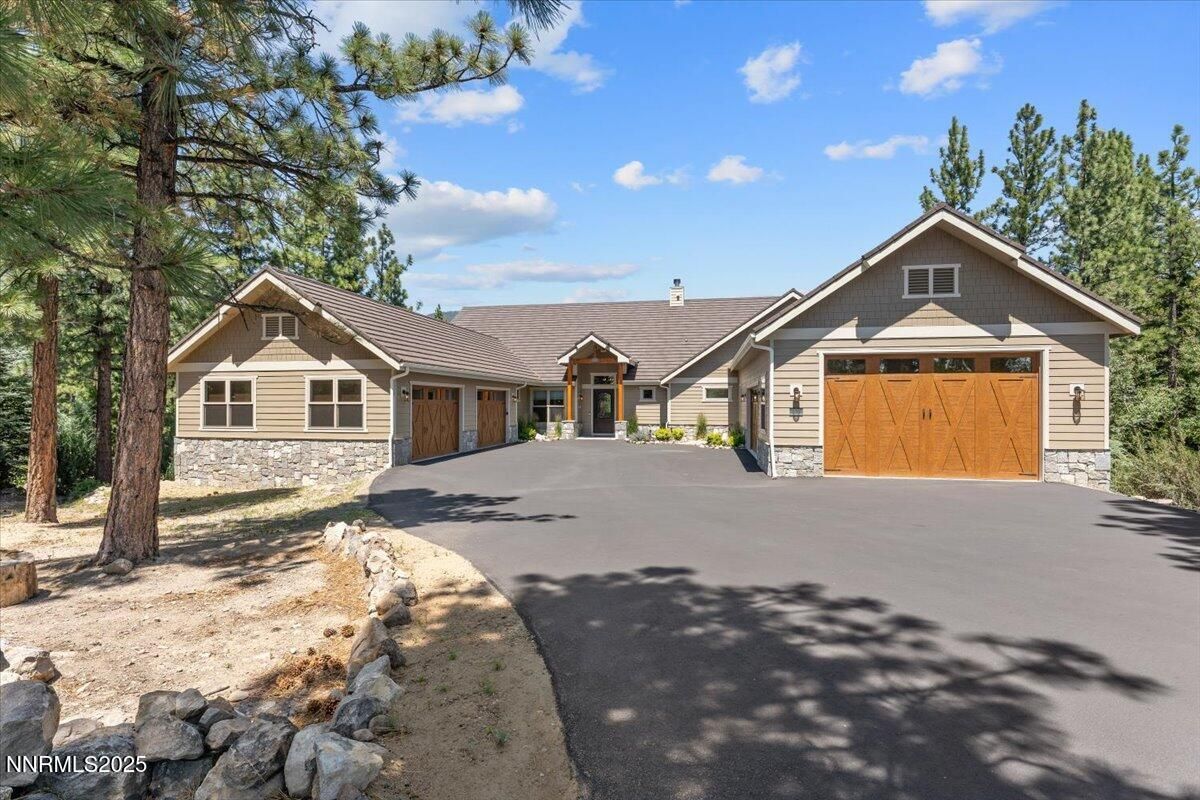New construction, Galena Forest Estates, single level living, 3BR 3Bath with office 2458 sq ft. Has additional 1500 plus sq ft, (separate entrance), easily converted into in-law quarters, bedrooms, game room, teen hangout….Garage space, 2568 sq ft with 50 amp circuit and floor drains, shop (gas line run for a heater), RV parking with hook ups. Situated on a secluded 1-acre lot, with seasonal stream, on a quiet cul-de-sac.
Two large Western Sliding Glass pocket doors brings the outdoors in and leads to a covered deck over 900 sq ft with great mountain views. Eight-foot knotty Alder doors, Maple floors, and a Gourmet kitchen with pot filler, Reverse Osmosis and high-end appliances.
Huge master suite with attached office and sauna, whole house water filter. This is a must see in the forest. Make it turnkey with furnishings available outside of escrow.
Two large Western Sliding Glass pocket doors brings the outdoors in and leads to a covered deck over 900 sq ft with great mountain views. Eight-foot knotty Alder doors, Maple floors, and a Gourmet kitchen with pot filler, Reverse Osmosis and high-end appliances.
Huge master suite with attached office and sauna, whole house water filter. This is a must see in the forest. Make it turnkey with furnishings available outside of escrow.
Property Details
Price:
$2,090,000
MLS #:
250053184
Status:
Active
Beds:
3
Baths:
3
Type:
Single Family
Subtype:
Single Family Residence
Subdivision:
Galena Forest Estates 2A
Listed Date:
Jul 17, 2025
Finished Sq Ft:
2,458
Total Sq Ft:
2,458
Lot Size:
43,560 sqft / 1.00 acres (approx)
Year Built:
2023
See this Listing
Schools
Elementary School:
Hunsberger
Middle School:
Marce Herz
High School:
Galena
Interior
Appliances
Dishwasher, Disposal, Double Oven, Electric Oven, E N E R G Y S T A R Qualified Appliances, Gas Cooktop, Gas Range, Microwave, Refrigerator, Self Cleaning Oven
Bathrooms
3 Full Bathrooms
Cooling
Central Air, E N E R G Y S T A R Qualified Equipment
Fireplaces Total
1
Flooring
Carpet, Ceramic Tile, Wood
Heating
E N E R G Y S T A R Qualified Equipment, Fireplace(s), Forced Air, Propane
Laundry Features
Cabinets, Laundry Room, Washer Hookup
Exterior
Association Amenities
Landscaping, Maintenance Structure
Construction Materials
Batts Insulation, Blown- In Insulation, Frame, Hardi Plank Type, Lap Siding, Stone
Exterior Features
Barbecue Stubbed In, R V Hookup
Other Structures
Other
Parking Features
Additional Parking, Attached, Garage, Garage Door Opener, R V Access/ Parking, R V Garage
Parking Spots
6
Roof
Metal, Pitched
Security Features
Carbon Monoxide Detector(s), Smoke Detector(s)
Financial
HOA Fee
$330
HOA Frequency
Annually
HOA Name
Galena Forest Estates
Taxes
$9,331
Map
Community
- Address135 Yellow Pine Circle Reno NV
- SubdivisionGalena Forest Estates 2A
- CityReno
- CountyWashoe
- Zip Code89511
LIGHTBOX-IMAGES
NOTIFY-MSG
Market Summary
Current real estate data for Single Family in Reno as of Aug 13, 2025
790
Single Family Listed
80
Avg DOM
406
Avg $ / SqFt
$1,218,178
Avg List Price
Property Summary
- Located in the Galena Forest Estates 2A subdivision, 135 Yellow Pine Circle Reno NV is a Single Family for sale in Reno, NV, 89511. It is listed for $2,090,000 and features 3 beds, 3 baths, and has approximately 2,458 square feet of living space, and was originally constructed in 2023. The current price per square foot is $850. The average price per square foot for Single Family listings in Reno is $406. The average listing price for Single Family in Reno is $1,218,178.
LIGHTBOX-IMAGES
NOTIFY-MSG
Similar Listings Nearby
 Courtesy of Haute Properties NV. Disclaimer: All data relating to real estate for sale on this page comes from the Broker Reciprocity (BR) of the Northern Nevada Regional MLS. Detailed information about real estate listings held by brokerage firms other than Ascent Property Group include the name of the listing broker. Neither the listing company nor Ascent Property Group shall be responsible for any typographical errors, misinformation, misprints and shall be held totally harmless. The Broker providing this data believes it to be correct, but advises interested parties to confirm any item before relying on it in a purchase decision. Copyright 2025. Northern Nevada Regional MLS. All rights reserved.
Courtesy of Haute Properties NV. Disclaimer: All data relating to real estate for sale on this page comes from the Broker Reciprocity (BR) of the Northern Nevada Regional MLS. Detailed information about real estate listings held by brokerage firms other than Ascent Property Group include the name of the listing broker. Neither the listing company nor Ascent Property Group shall be responsible for any typographical errors, misinformation, misprints and shall be held totally harmless. The Broker providing this data believes it to be correct, but advises interested parties to confirm any item before relying on it in a purchase decision. Copyright 2025. Northern Nevada Regional MLS. All rights reserved. 135 Yellow Pine Circle
Reno, NV
LIGHTBOX-IMAGES
NOTIFY-MSG







































