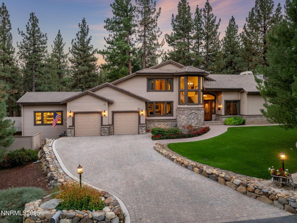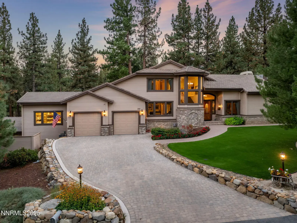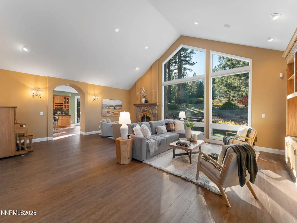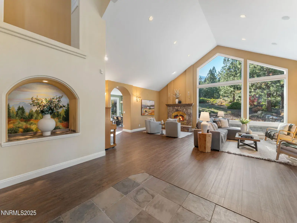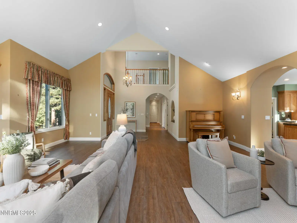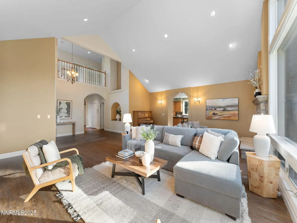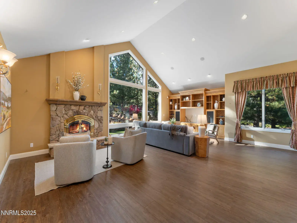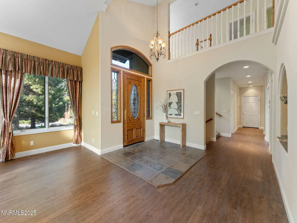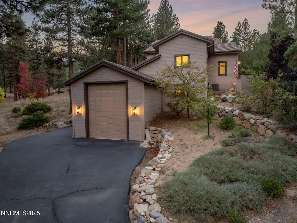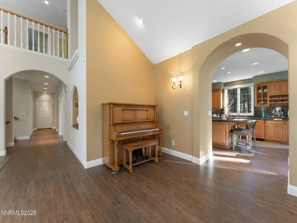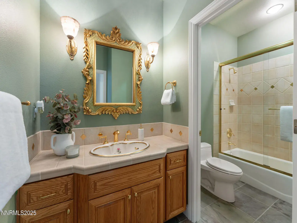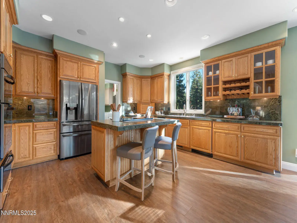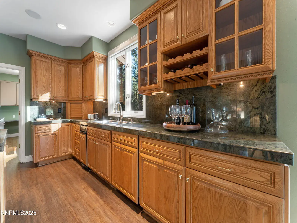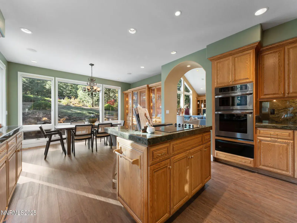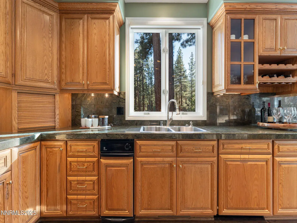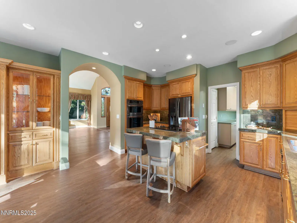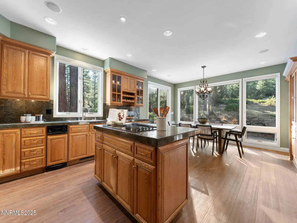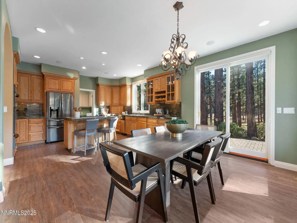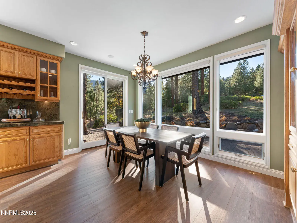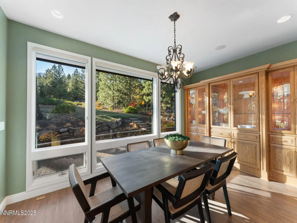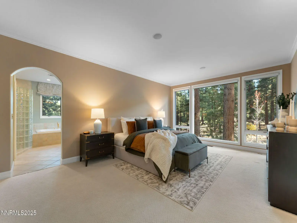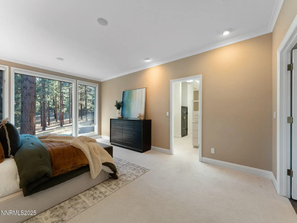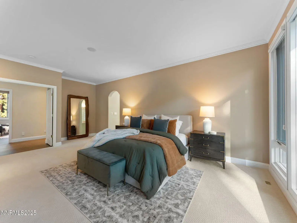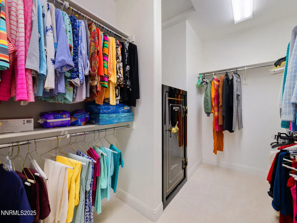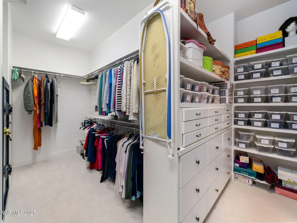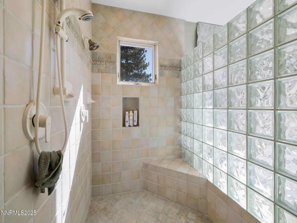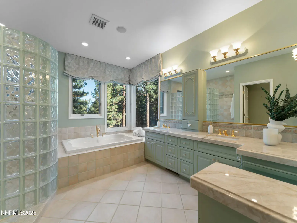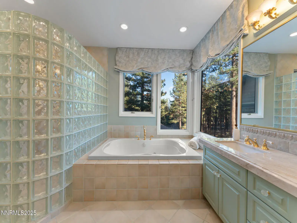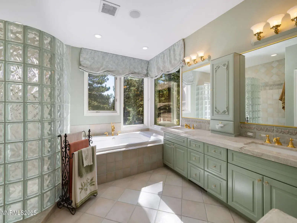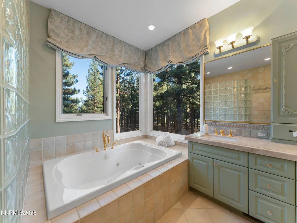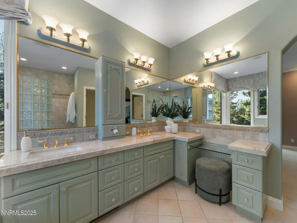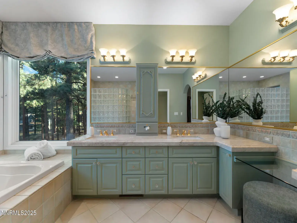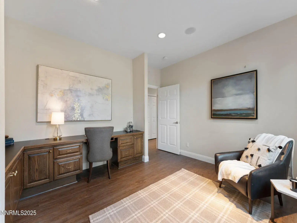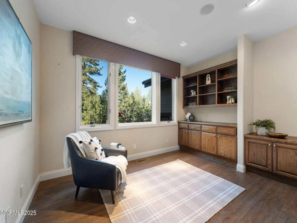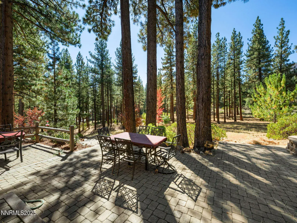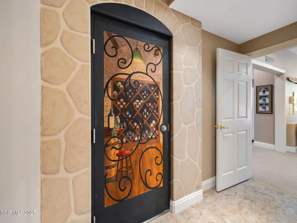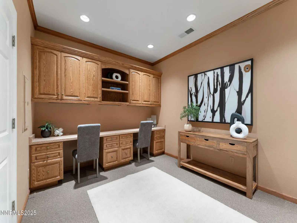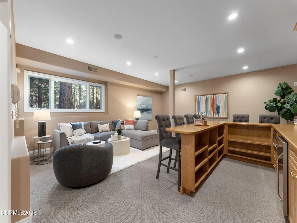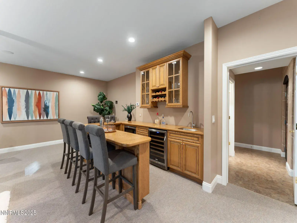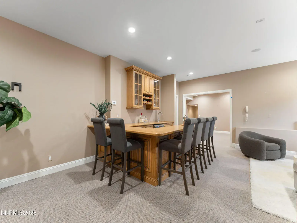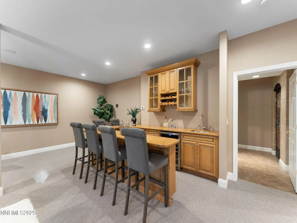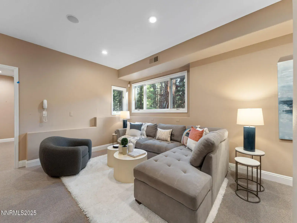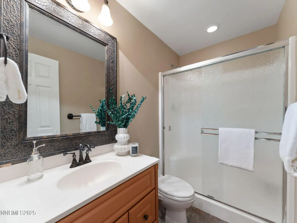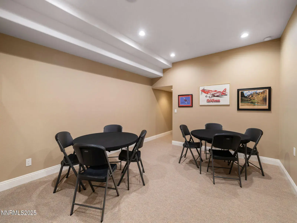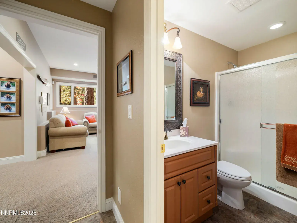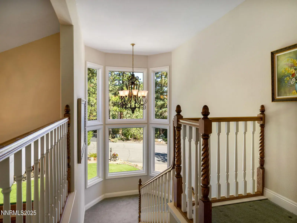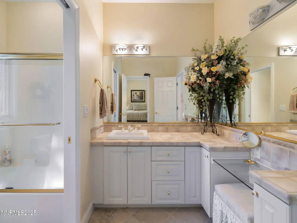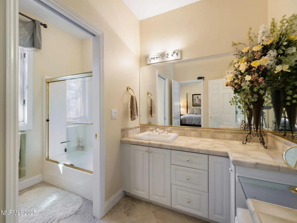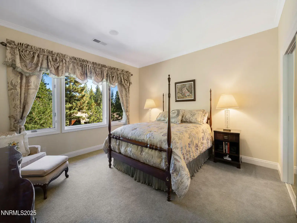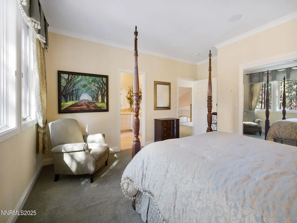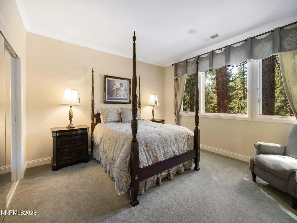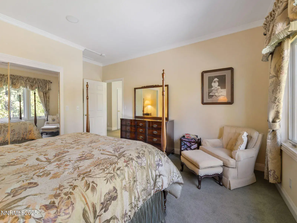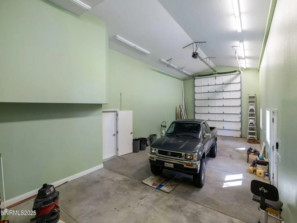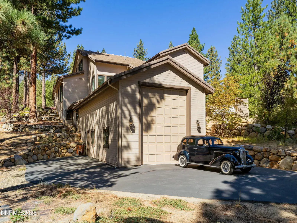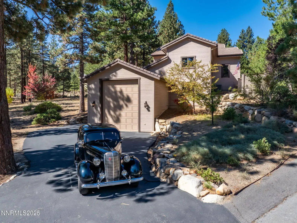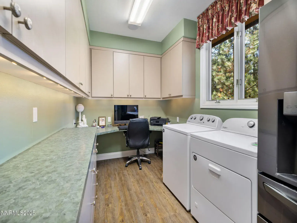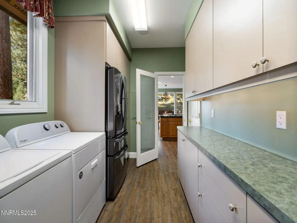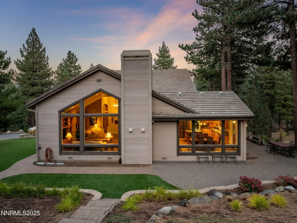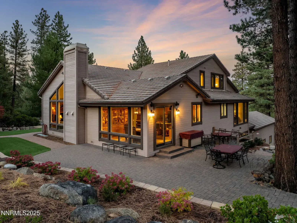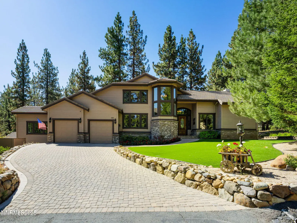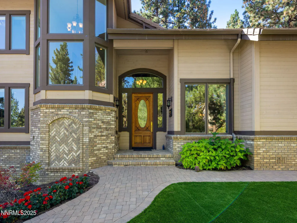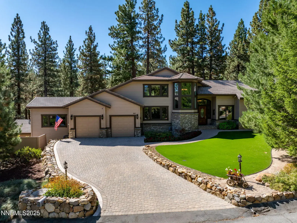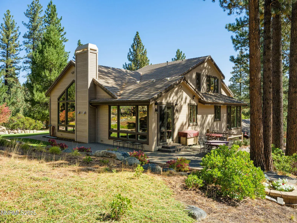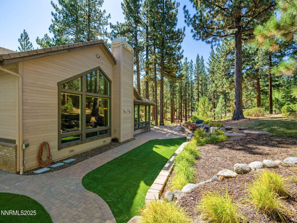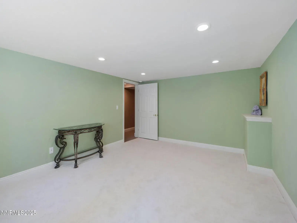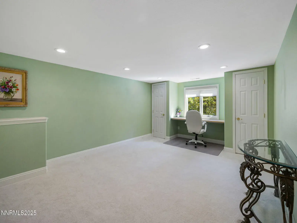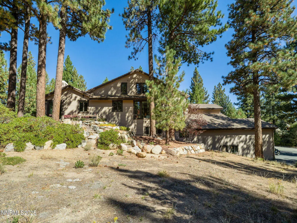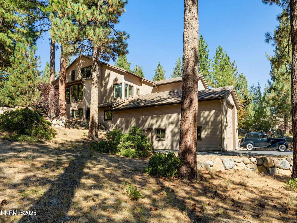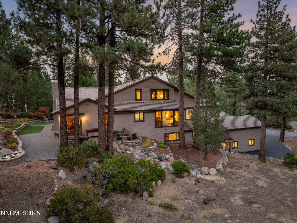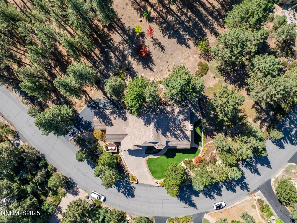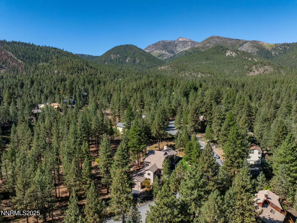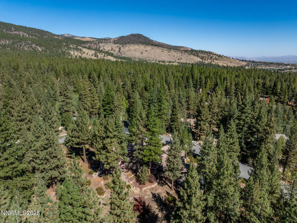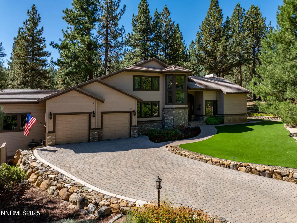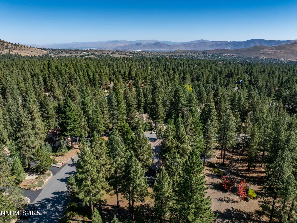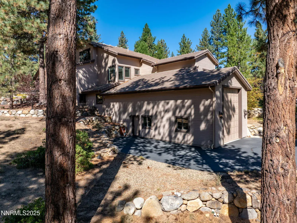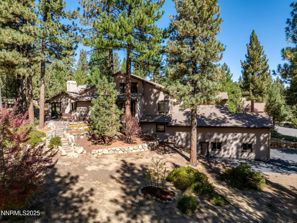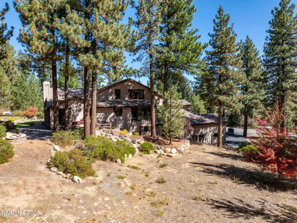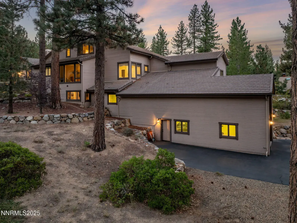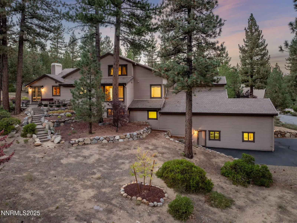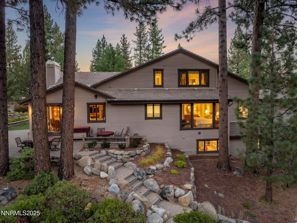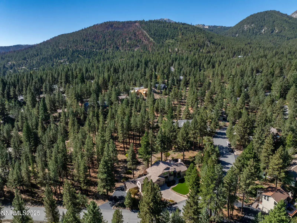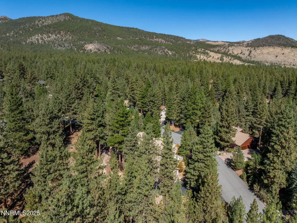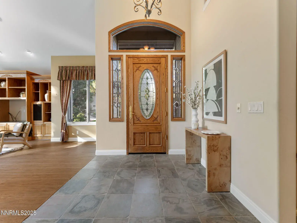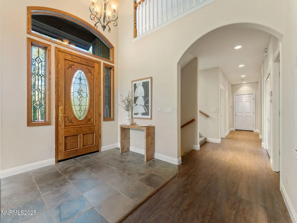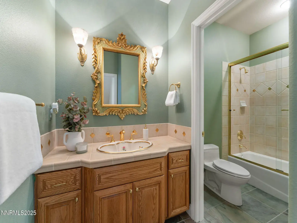Welcome to your gorgeous custom home situated on over 2 acres of beautifully maintained, forested land. Designed for comfort and practicality, this property features a separate driveway leading to an oversized RV garage, ideal for extra storage or adventure gear. Inside, soaring vaulted ceilings, a real wood-burning fireplace, and walls of windows fill the home with natural light and warmth. The main-level primary suite makes single-level living a breeze, while the thoughtfully designed floor plan offers both function and style. The finished lower level expands your living space with an additional bedroom, full bath, a spacious family room, and a recreation room complete with a built-in bar—perfect for entertaining or hosting guests. Low-maintenance landscaping ensures you’ll have more time to enjoy the peace and privacy of your forested surroundings. With a huge garage, abundant natural light, and well-planned living spaces, this home truly blends mountain charm with modern convenience.
Property Details
Price:
$2,000,000
MLS #:
250056040
Status:
Active
Beds:
4
Baths:
4
Type:
Single Family
Subtype:
Single Family Residence
Subdivision:
Galena Forest Estates 1
Listed Date:
Oct 22, 2025
Finished Sq Ft:
5,257
Total Sq Ft:
5,257
Lot Size:
103,847 sqft / 2.38 acres (approx)
Year Built:
2000
See this Listing
Schools
Elementary School:
Hunsberger
Middle School:
Marce Herz
High School:
Galena
Interior
Appliances
Additional Refrigerator(s), Dishwasher, Disposal, Double Oven, Dryer, Electric Cooktop, ENERGY STAR Qualified Appliances, Microwave, Refrigerator, Self Cleaning Oven, Trash Compactor, Washer
Bathrooms
4 Full Bathrooms
Cooling
Central Air, Electric
Fireplaces Total
1
Flooring
Carpet, Ceramic Tile, Luxury Vinyl, Stone
Heating
Fireplace(s), Forced Air, Propane
Laundry Features
Cabinets, Laundry Room, Washer Hookup
Exterior
Association Amenities
None
Construction Materials
Batts Insulation, Blown-In Insulation, Wood Siding
Exterior Features
Rain Gutters
Other Structures
None
Parking Features
Additional Parking, Attached, Garage, Garage Door Opener, Parking Pad, RV Access/Parking, RV Garage, Tandem
Parking Spots
6
Roof
Pitched, Tile
Security Features
Carbon Monoxide Detector(s), Smoke Detector(s)
Financial
HOA Fee
$330
HOA Frequency
Annually
HOA Name
Galena Forest Estates
Taxes
$10,450
Map
Community
- Address355 Blue Spruce Road Reno NV
- SubdivisionGalena Forest Estates 1
- CityReno
- CountyWashoe
- Zip Code89511
Market Summary
Current real estate data for Single Family in Reno as of Dec 14, 2025
573
Single Family Listed
97
Avg DOM
409
Avg $ / SqFt
$1,248,011
Avg List Price
Property Summary
- Located in the Galena Forest Estates 1 subdivision, 355 Blue Spruce Road Reno NV is a Single Family for sale in Reno, NV, 89511. It is listed for $2,000,000 and features 4 beds, 4 baths, and has approximately 5,257 square feet of living space, and was originally constructed in 2000. The current price per square foot is $380. The average price per square foot for Single Family listings in Reno is $409. The average listing price for Single Family in Reno is $1,248,011.
Similar Listings Nearby
 Courtesy of Sierra Sotheby’s Intl. Realty. Disclaimer: All data relating to real estate for sale on this page comes from the Broker Reciprocity (BR) of the Northern Nevada Regional MLS. Detailed information about real estate listings held by brokerage firms other than Ascent Property Group include the name of the listing broker. Neither the listing company nor Ascent Property Group shall be responsible for any typographical errors, misinformation, misprints and shall be held totally harmless. The Broker providing this data believes it to be correct, but advises interested parties to confirm any item before relying on it in a purchase decision. Copyright 2025. Northern Nevada Regional MLS. All rights reserved.
Courtesy of Sierra Sotheby’s Intl. Realty. Disclaimer: All data relating to real estate for sale on this page comes from the Broker Reciprocity (BR) of the Northern Nevada Regional MLS. Detailed information about real estate listings held by brokerage firms other than Ascent Property Group include the name of the listing broker. Neither the listing company nor Ascent Property Group shall be responsible for any typographical errors, misinformation, misprints and shall be held totally harmless. The Broker providing this data believes it to be correct, but advises interested parties to confirm any item before relying on it in a purchase decision. Copyright 2025. Northern Nevada Regional MLS. All rights reserved. 355 Blue Spruce Road
Reno, NV
