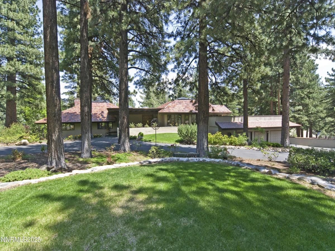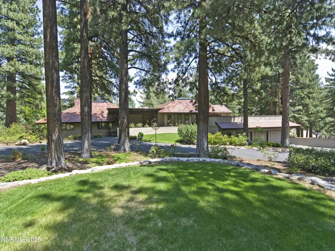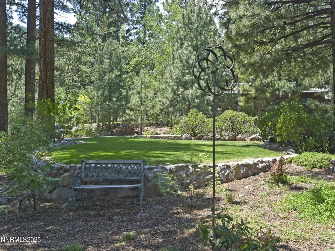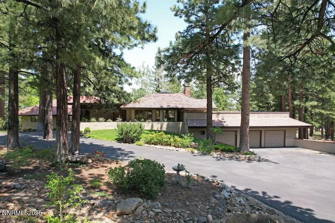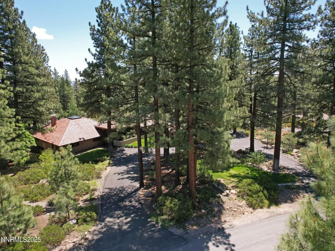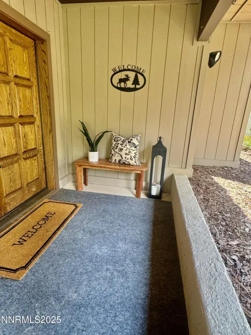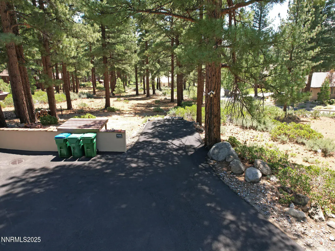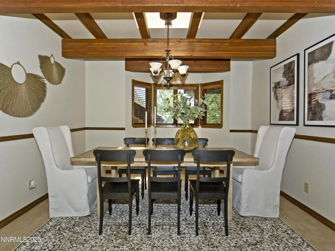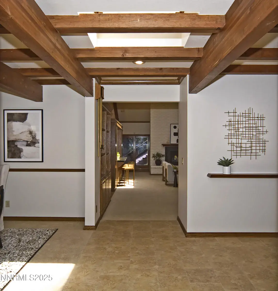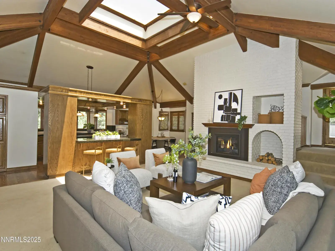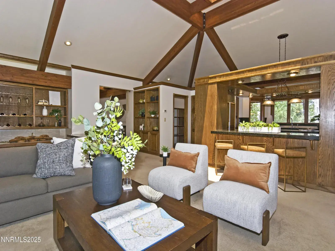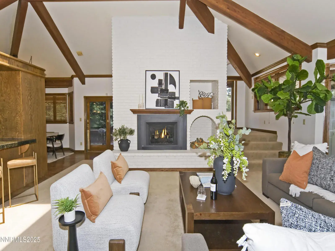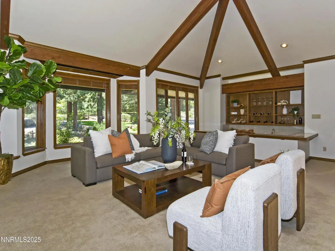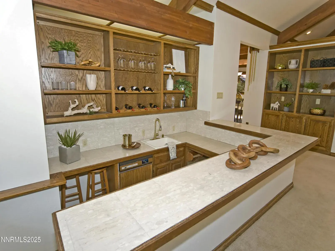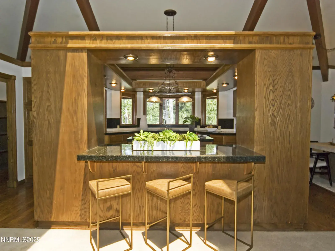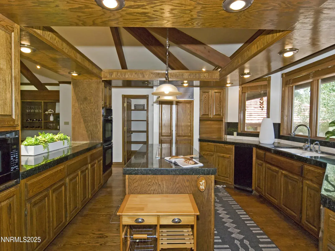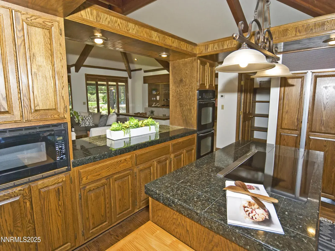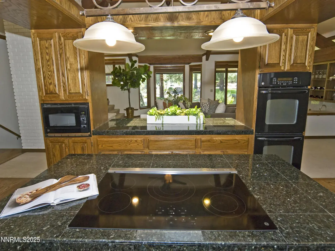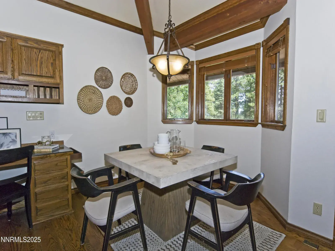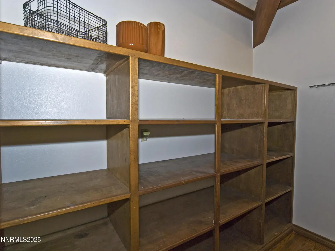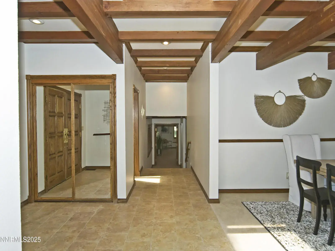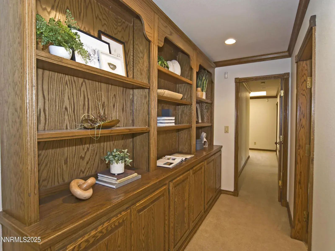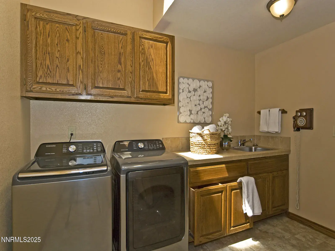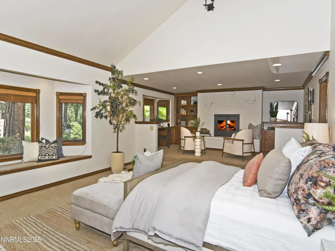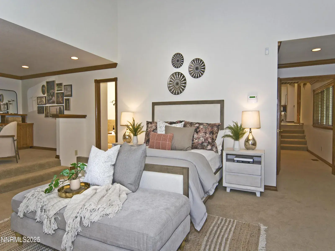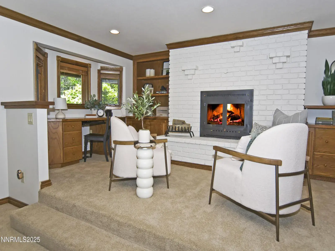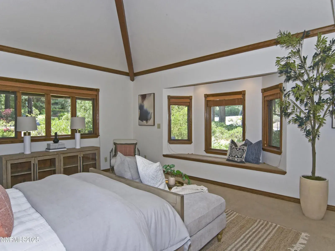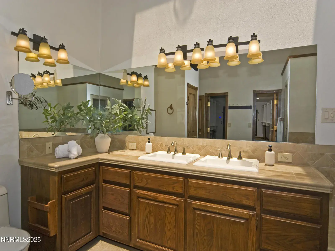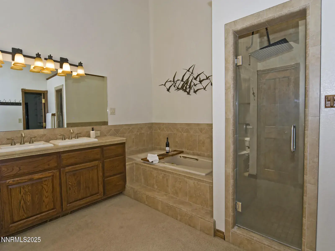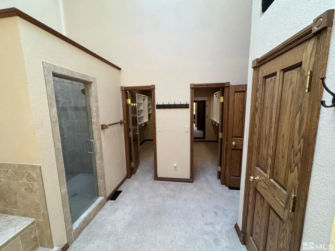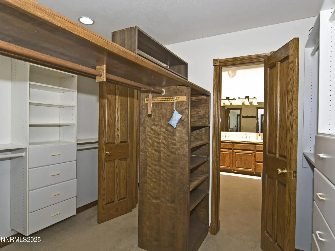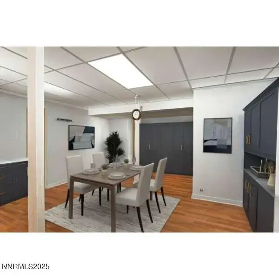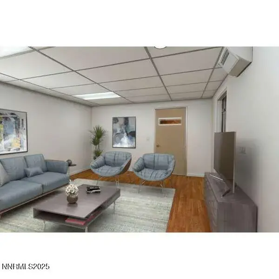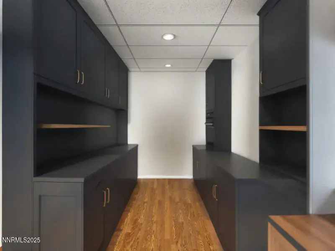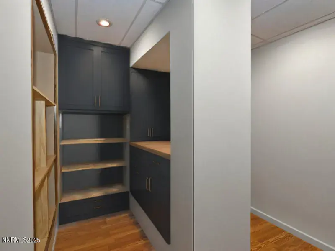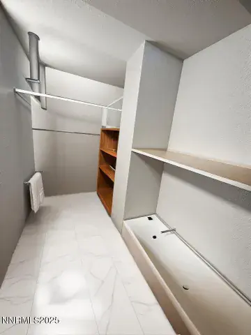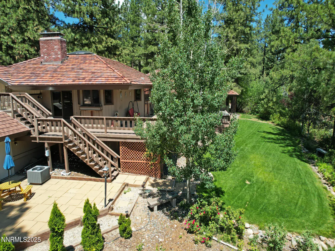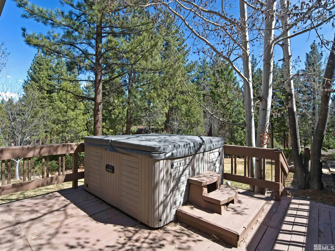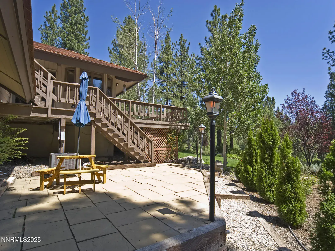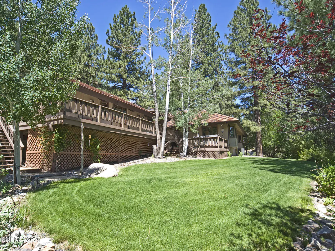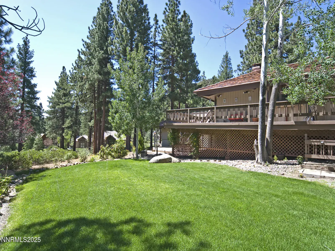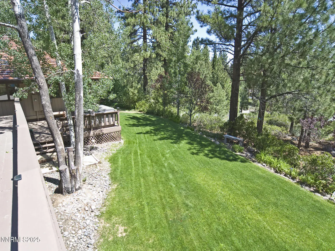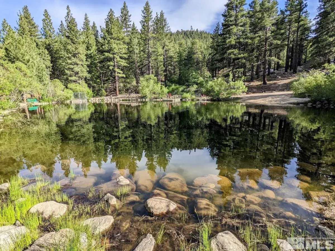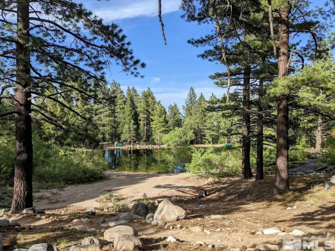Luxury Live Auction! Bidding to start from 950,000.00! Nestled on a serene corner lot in Galena Forest, this Frank Loyd Wright inspired home is a rare architectural gem nestled on over an acre of lush landscape/forest.The home showcases natural materials such as wood beams that harmonize w/ the surrounding forest, creating a seamless indoor-outdoor connection. Expansive wood encased windows & doors, w/ open-plan living spaces invite abundant natural light & stunning views of the forest, while handcrafted built-ins & fireplaces add warmth & charm throughout., Main floor is just under 4000 sq ft. All bedrooms are en suites. Ground level has 1416 sq ft. and was previous used as a multi-room office (desks & bookcases stay or can be removed).Perfect In laws quarters (guest unit) Seller is pricing out sink for kitchenette, guest bath, and interior painting. This space is showing some virtually staged photos. Could also make a great game room, kids playroom, workout rm or theater room. Most of the Kitchen appliances are less than 1 year old, 2 on demand tankless water heaters w/ recirculating pump for instant hot water, & a water softening system. Wrap around deck & hot tub. Central vac with multiple attachments. View deck over garage and paver patio in back yard. 2 high efficient heaters for zone heating. Security system with fire and motion detectors. Ring Camera at front door. Outlets in center of great rm floor for floor lamps and projector screen. Washer/Dryer included. 10x 10 Skylights throughout. Freshly painted interior in main living area, primary bedroom & bath. Newly paved circular driveway with RV parking, new rain gutters, automatic sprinkler system, Seller home warranty in place. A/C and Furnace was replaced in 2022, the roof was replaced with concrete tile and the tankless hot water heaters were replaced in 2020.
Property Details
Price:
$950,000
MLS #:
250003932
Status:
Active
Beds:
4
Baths:
4.5
Type:
Single Family
Subtype:
Single Family Residence
Subdivision:
Galena Forest Estates 1
Listed Date:
Jun 10, 2025
Finished Sq Ft:
5,372
Total Sq Ft:
5,372
Lot Size:
46,609 sqft / 1.07 acres (approx)
Year Built:
1982
See this Listing
Schools
Elementary School:
Hunsberger
Middle School:
Marce Herz
High School:
Galena
Interior
Appliances
Additional Refrigerator(s), Dishwasher, Disposal, Double Oven, Dryer, Electric Cooktop, ENERGY STAR Qualified Appliances, Microwave, Refrigerator, Trash Compactor, Washer, Water Softener Owned
Bathrooms
4 Full Bathrooms, 1 Half Bathroom
Cooling
Attic Fan, Central Air, Electric, ENERGY STAR Qualified Equipment, Refrigerated
Fireplaces Total
2
Flooring
Carpet, Laminate, Porcelain, Wood
Heating
Electric, ENERGY STAR Qualified Equipment, Fireplace(s), Forced Air, Propane
Laundry Features
Cabinets, Laundry Area, Laundry Room, Shelves, Sink
Exterior
Association Amenities
None
Construction Materials
Batts Insulation, Blown-In Insulation, Frame, Vertical Siding, Wood Siding
Exterior Features
Barbecue Stubbed In, Rain Gutters
Parking Features
Additional Parking, Attached, Garage, Garage Door Opener, RV Access/Parking
Parking Spots
3
Roof
Asphalt, Flat, Pitched, Tile
Security Features
Security System Owned, Smoke Detector(s)
Financial
HOA Fee
$330
HOA Frequency
Annually
HOA Name
Galena Forest Estates
Taxes
$6,843
Map
Community
- Address205 Scotch Pine Road Reno NV
- SubdivisionGalena Forest Estates 1
- CityReno
- CountyWashoe
- Zip Code89511
Market Summary
Current real estate data for Single Family in Reno as of Nov 19, 2025
673
Single Family Listed
89
Avg DOM
412
Avg $ / SqFt
$1,235,482
Avg List Price
Property Summary
- Located in the Galena Forest Estates 1 subdivision, 205 Scotch Pine Road Reno NV is a Single Family for sale in Reno, NV, 89511. It is listed for $950,000 and features 4 beds, 5 baths, and has approximately 5,372 square feet of living space, and was originally constructed in 1982. The current price per square foot is $177. The average price per square foot for Single Family listings in Reno is $412. The average listing price for Single Family in Reno is $1,235,482.
Similar Listings Nearby
 Courtesy of Haute Properties NV. Disclaimer: All data relating to real estate for sale on this page comes from the Broker Reciprocity (BR) of the Northern Nevada Regional MLS. Detailed information about real estate listings held by brokerage firms other than Ascent Property Group include the name of the listing broker. Neither the listing company nor Ascent Property Group shall be responsible for any typographical errors, misinformation, misprints and shall be held totally harmless. The Broker providing this data believes it to be correct, but advises interested parties to confirm any item before relying on it in a purchase decision. Copyright 2025. Northern Nevada Regional MLS. All rights reserved.
Courtesy of Haute Properties NV. Disclaimer: All data relating to real estate for sale on this page comes from the Broker Reciprocity (BR) of the Northern Nevada Regional MLS. Detailed information about real estate listings held by brokerage firms other than Ascent Property Group include the name of the listing broker. Neither the listing company nor Ascent Property Group shall be responsible for any typographical errors, misinformation, misprints and shall be held totally harmless. The Broker providing this data believes it to be correct, but advises interested parties to confirm any item before relying on it in a purchase decision. Copyright 2025. Northern Nevada Regional MLS. All rights reserved. 205 Scotch Pine Road
Reno, NV
