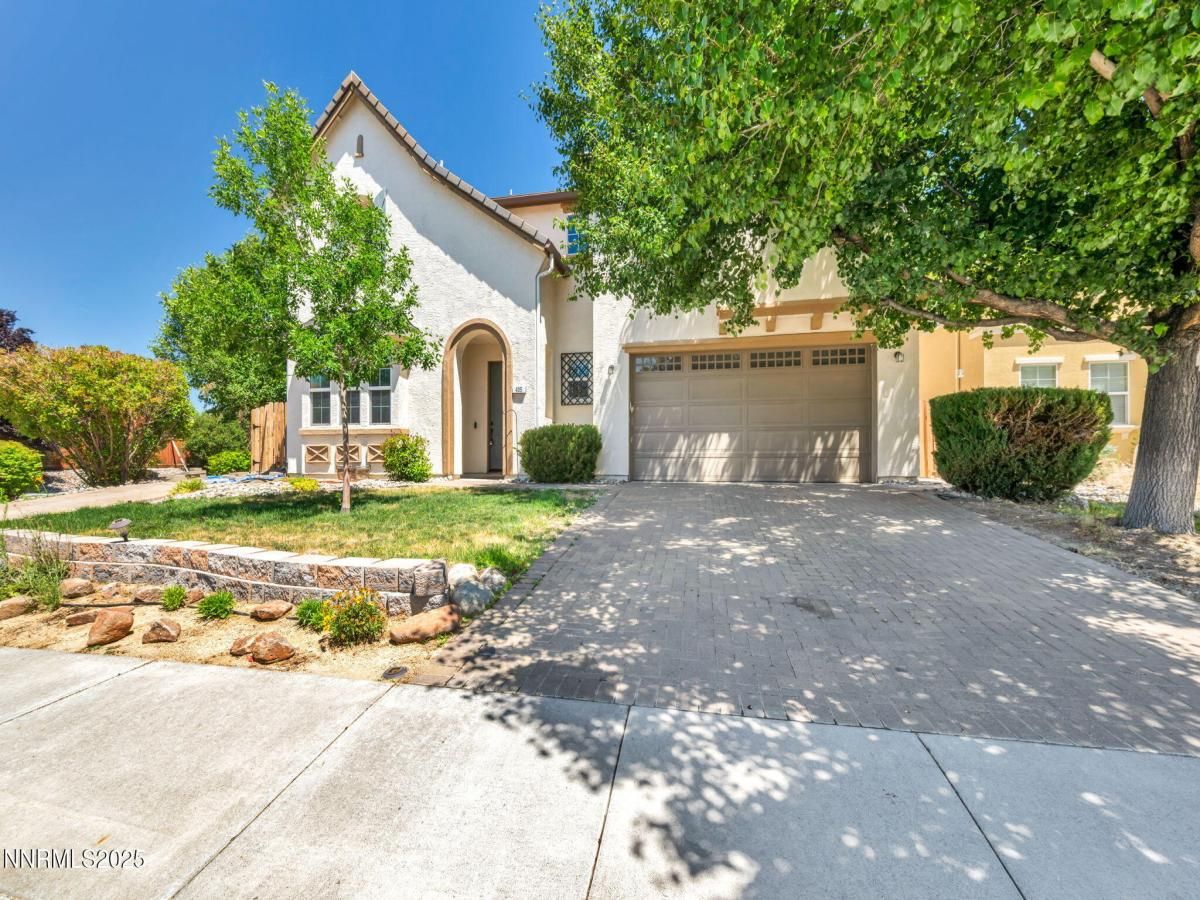Welcome to Curti Ranch living in the heart of South Reno! This home offers tons of functional space for everyone. The spacious kitchen features ample cabinetry and counters and flows seamlessly into the living and dining areas; perfect for entertaining. High ceilings, generous natural light, and a cozy fireplace create an inviting atmosphere. Bonus rooms include a roomy loft and an office/den.
The primary suite boasts a walk-in closet and with dual vanities. Step outside to a peaceful backyard with a patio ideal for summer BBQs or morning coffee. Agents: Please read private remarks prior to showing.
Located on a quiet cul-de-sac street in the sought-after Curti Ranch development, you’re just minutes from top-rated schools, trails, shopping, and freeway access and 27 miles to world-famous Lake Tahoe!
Don’t miss this move-in ready gem in one of South Reno’s most desirable neighborhoods!
The primary suite boasts a walk-in closet and with dual vanities. Step outside to a peaceful backyard with a patio ideal for summer BBQs or morning coffee. Agents: Please read private remarks prior to showing.
Located on a quiet cul-de-sac street in the sought-after Curti Ranch development, you’re just minutes from top-rated schools, trails, shopping, and freeway access and 27 miles to world-famous Lake Tahoe!
Don’t miss this move-in ready gem in one of South Reno’s most desirable neighborhoods!
Property Details
Price:
$689,000
MLS #:
250051858
Status:
Active
Beds:
4
Baths:
2.5
Type:
Single Family
Subtype:
Single Family Residence
Subdivision:
G Curti Ranch 1
Listed Date:
Jun 20, 2025
Finished Sq Ft:
2,494
Total Sq Ft:
2,494
Lot Size:
8,712 sqft / 0.20 acres (approx)
Year Built:
2007
See this Listing
Schools
Elementary School:
JWood Raw
Middle School:
Depoali
High School:
Damonte
Interior
Appliances
Dishwasher, Dryer, Electric Oven, E N E R G Y S T A R Qualified Appliances, Gas Cooktop, Microwave, Oven, Refrigerator, Self Cleaning Oven, Washer
Bathrooms
2 Full Bathrooms, 1 Half Bathroom
Cooling
Central Air
Fireplaces Total
1
Flooring
Carpet, Ceramic Tile, Laminate
Heating
Forced Air
Laundry Features
In Hall, Laundry Room, Shelves, Washer Hookup
Exterior
Association Amenities
None
Construction Materials
Stucco
Exterior Features
Entry Flat or Ramped Access
Other Structures
Shed(s)
Parking Features
Garage, Garage Door Opener, R V Access/ Parking
Parking Spots
5
Roof
Tile
Security Features
Smoke Detector(s)
Financial
HOA Fee
$68
HOA Frequency
Quarterly
HOA Includes
Maintenance Grounds
HOA Name
Curti and Caramella Ranch LMA
Taxes
$3,609
Map
Community
- Address405 Sondrio Court Reno NV
- SubdivisionG Curti Ranch 1
- CityReno
- CountyWashoe
- Zip Code89521
LIGHTBOX-IMAGES
NOTIFY-MSG
Market Summary
Current real estate data for Single Family in Reno as of Jul 23, 2025
808
Single Family Listed
74
Avg DOM
408
Avg $ / SqFt
$1,218,324
Avg List Price
Property Summary
- Located in the G Curti Ranch 1 subdivision, 405 Sondrio Court Reno NV is a Single Family for sale in Reno, NV, 89521. It is listed for $689,000 and features 4 beds, 3 baths, and has approximately 2,494 square feet of living space, and was originally constructed in 2007. The current price per square foot is $276. The average price per square foot for Single Family listings in Reno is $408. The average listing price for Single Family in Reno is $1,218,324.
LIGHTBOX-IMAGES
NOTIFY-MSG
Similar Listings Nearby
 Courtesy of RE/MAX Professionals-Reno. Disclaimer: All data relating to real estate for sale on this page comes from the Broker Reciprocity (BR) of the Northern Nevada Regional MLS. Detailed information about real estate listings held by brokerage firms other than Ascent Property Group include the name of the listing broker. Neither the listing company nor Ascent Property Group shall be responsible for any typographical errors, misinformation, misprints and shall be held totally harmless. The Broker providing this data believes it to be correct, but advises interested parties to confirm any item before relying on it in a purchase decision. Copyright 2025. Northern Nevada Regional MLS. All rights reserved.
Courtesy of RE/MAX Professionals-Reno. Disclaimer: All data relating to real estate for sale on this page comes from the Broker Reciprocity (BR) of the Northern Nevada Regional MLS. Detailed information about real estate listings held by brokerage firms other than Ascent Property Group include the name of the listing broker. Neither the listing company nor Ascent Property Group shall be responsible for any typographical errors, misinformation, misprints and shall be held totally harmless. The Broker providing this data believes it to be correct, but advises interested parties to confirm any item before relying on it in a purchase decision. Copyright 2025. Northern Nevada Regional MLS. All rights reserved. 405 Sondrio Court
Reno, NV
LIGHTBOX-IMAGES
NOTIFY-MSG































































