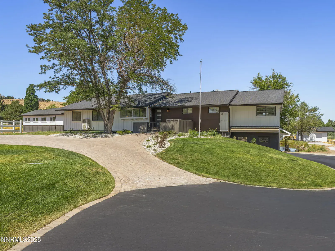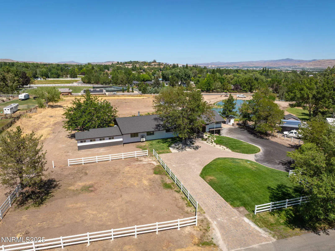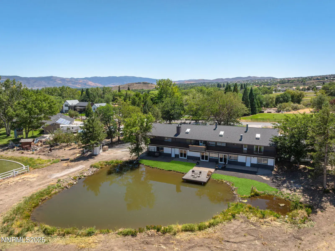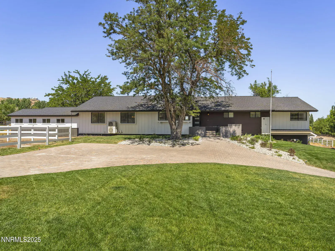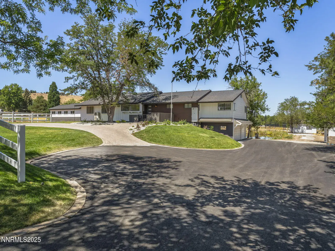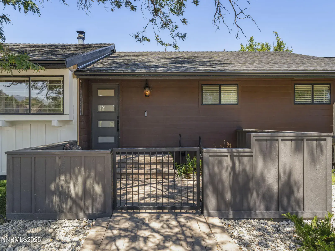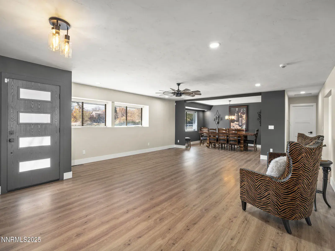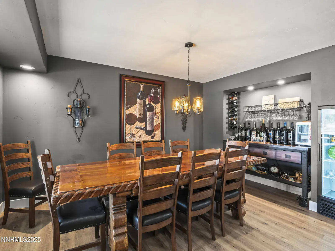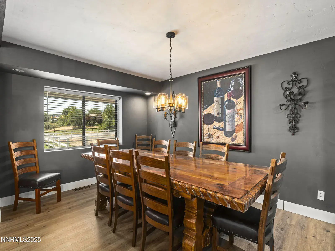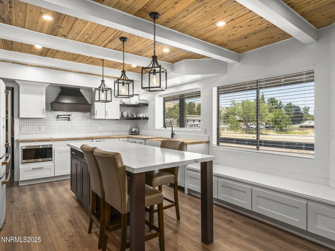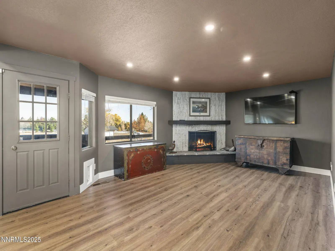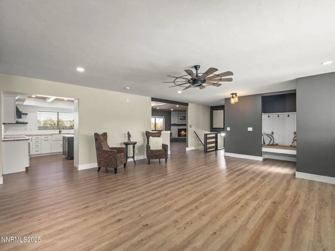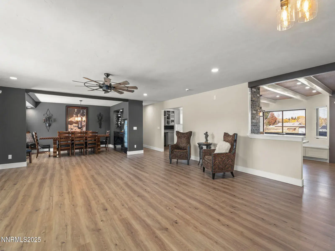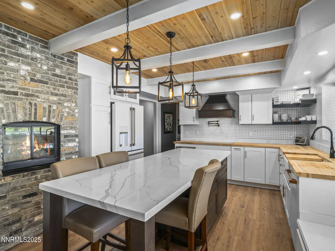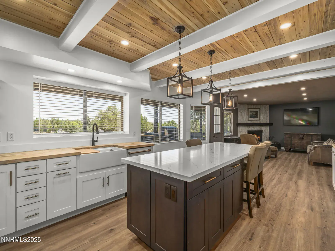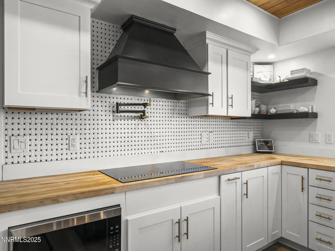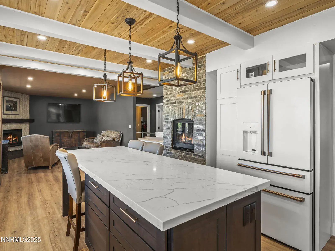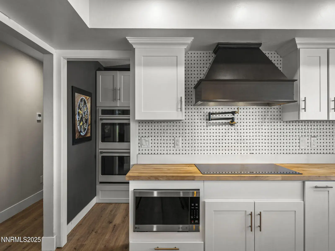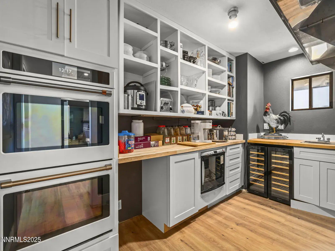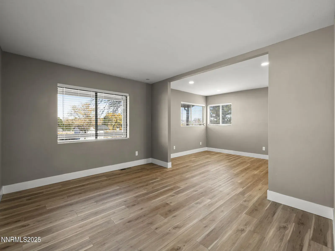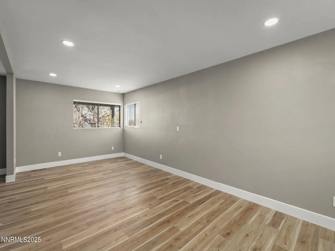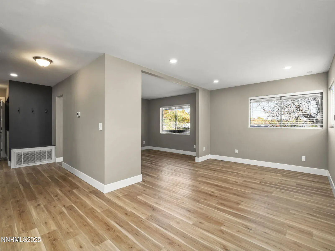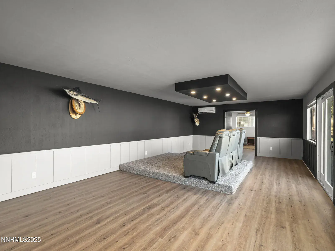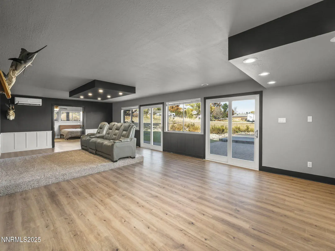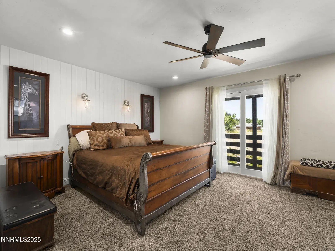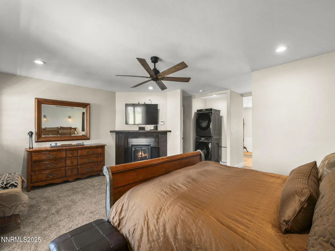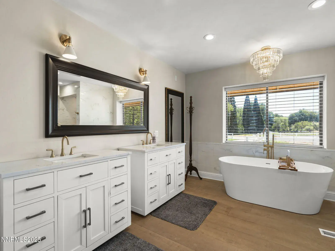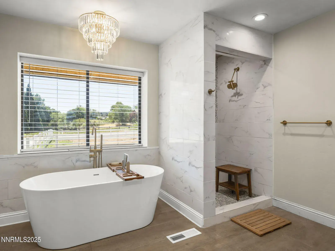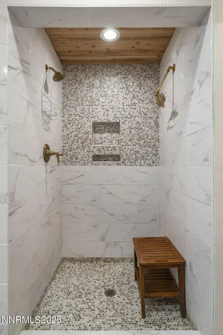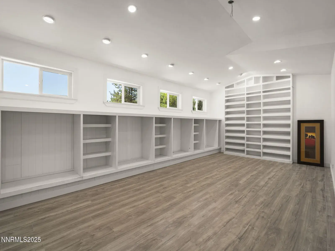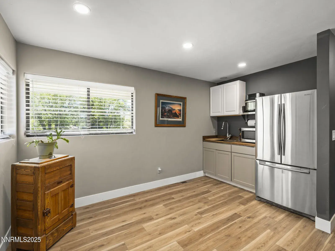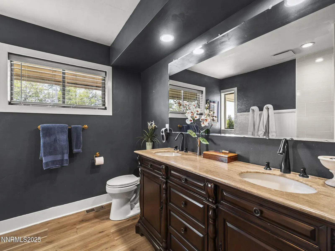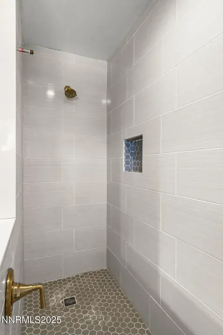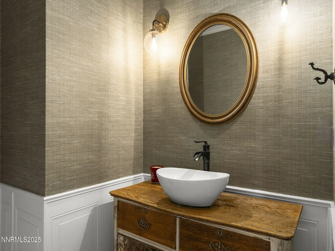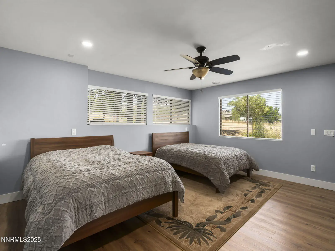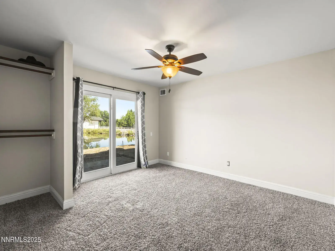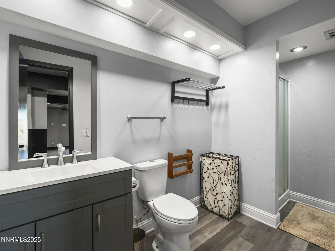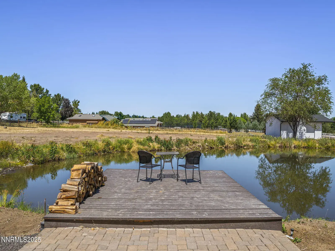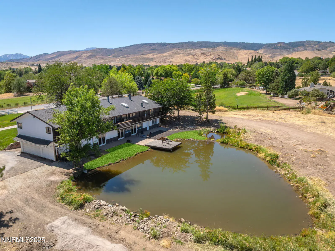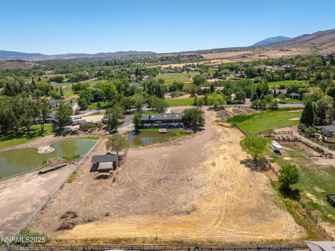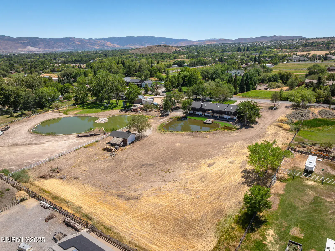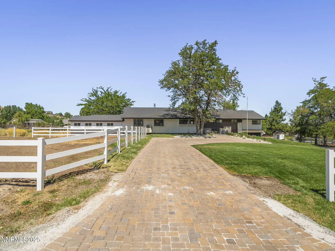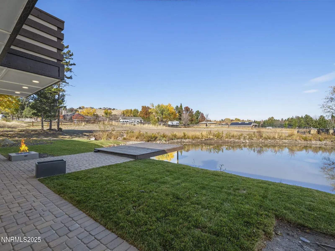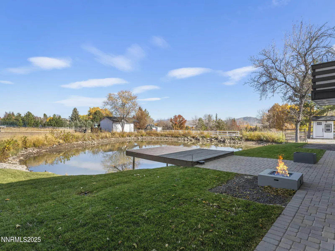An Exceptional Estate in the Heart of Southwest Reno Welcome to a rare offering in one of Reno’s most coveted enclaves — a breathtaking 2.5-acre estate where refined living meets the serenity of wide-open space. Perfectly positioned in the center of Southwest Reno, this property captures the essence of luxury ranch living, complete with panoramic views of majestic Mount Rose and the tranquil beauty of your own private pond. Every detail of this 6,000 sq. ft. residence has been thoughtfully curated to elevate both comfort and elegance. The main level is anchored by two primary suites, one featuring an extraordinary 300 sq. ft. boutique-style closet, creating a private retreat unlike any other and the other perfect for a in-law suite with its own living room, washer dryer and kitchen area. Two additional bedrooms, a private office, and an abundance of open living spaces flow seamlessly throughout, designed for gathering, entertaining, and enjoying everyday moments in style. The chef’s kitchen with butler’s pantry sets the stage for culinary excellence, while the formal dining and multiple living rooms invite intimate dinners or grand celebrations. A spacious game and recreation level below, plumbed for a future bar, offers endless opportunities for entertainment and relaxation. Sophisticated finishes define the interiors — custom woodwork ceilings, handcrafted barn doors, designer tile and stone, quartz countertops, and expertly designed storage throughout — blending warmth and craftsmanship with modern luxury. Outdoors, the lifestyle possibilities are boundless. Whether you envision equestrian pursuits, gardens, or simply the peace of wide-open acreage, this estate delivers. With both a three-car attached garage and a detached two-car garage, there is ample space for vehicles, toys, or a workshop. This is more than a home; it is a sanctuary where elegance meets the beauty of Nevada’s landscape — a rare opportunity to experience country living with city convenience in Southwest Reno.
Property Details
Price:
$2,799,500
MLS #:
250055978
Status:
Active
Beds:
5
Baths:
4
Type:
Single Family
Subtype:
Single Family Residence
Subdivision:
Frost Ranches
Listed Date:
Sep 17, 2025
Finished Sq Ft:
6,160
Total Sq Ft:
6,160
Lot Size:
109,336 sqft / 2.51 acres (approx)
Year Built:
1979
See this Listing
Schools
Elementary School:
Huffaker
Middle School:
Pine
High School:
Reno
Interior
Appliances
Dishwasher, Disposal, Double Oven, Electric Cooktop
Bathrooms
4 Full Bathrooms
Cooling
Electric
Fireplaces Total
3
Flooring
Carpet, Vinyl
Laundry Features
Laundry Room
Exterior
Exterior Features
Built-in Barbecue
Other Structures
Workshop
Parking Features
Additional Parking, Detached, Garage, Garage Door Opener, RV Access/Parking
Parking Spots
3
Roof
Composition
Financial
Taxes
$8,233
Map
Community
- Address3485 Frost Lane Reno NV
- SubdivisionFrost Ranches
- CityReno
- CountyWashoe
- Zip Code89511
Market Summary
Current real estate data for Single Family in Reno as of Feb 08, 2026
449
Single Family Listed
91
Avg DOM
416
Avg $ / SqFt
$1,215,137
Avg List Price
Property Summary
- Located in the Frost Ranches subdivision, 3485 Frost Lane Reno NV is a Single Family for sale in Reno, NV, 89511. It is listed for $2,799,500 and features 5 beds, 4 baths, and has approximately 6,160 square feet of living space, and was originally constructed in 1979. The current price per square foot is $454. The average price per square foot for Single Family listings in Reno is $416. The average listing price for Single Family in Reno is $1,215,137.
Similar Listings Nearby
 Courtesy of Dickson Realty – Caughlin. Disclaimer: All data relating to real estate for sale on this page comes from the Broker Reciprocity (BR) of the Northern Nevada Regional MLS. Detailed information about real estate listings held by brokerage firms other than Ascent Property Group include the name of the listing broker. Neither the listing company nor Ascent Property Group shall be responsible for any typographical errors, misinformation, misprints and shall be held totally harmless. The Broker providing this data believes it to be correct, but advises interested parties to confirm any item before relying on it in a purchase decision. Copyright 2026. Northern Nevada Regional MLS. All rights reserved.
Courtesy of Dickson Realty – Caughlin. Disclaimer: All data relating to real estate for sale on this page comes from the Broker Reciprocity (BR) of the Northern Nevada Regional MLS. Detailed information about real estate listings held by brokerage firms other than Ascent Property Group include the name of the listing broker. Neither the listing company nor Ascent Property Group shall be responsible for any typographical errors, misinformation, misprints and shall be held totally harmless. The Broker providing this data believes it to be correct, but advises interested parties to confirm any item before relying on it in a purchase decision. Copyright 2026. Northern Nevada Regional MLS. All rights reserved. 3485 Frost Lane
Reno, NV

