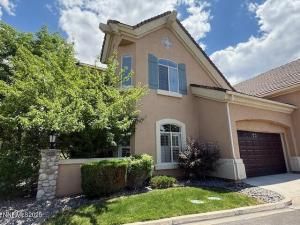Welcome to the spacious and thoughtfully designed 3 bedroom, 2 bath bottom floor condo offering 2309 sq ft of comfortable living in the desirable, resort-style community of Fleur De Lis. Step inside to find elegant hardwood floors in the living and dining room, brand new thick carpet in the bedrooms and brand new luxury vinyl plank in the bathrooms and laundry room plus a fresh coat of paint throughout. The open floor plan separates the spacious primary suite from the two guest bedrooms. All rooms have walk in closets with the primary closet having a custom organizer for optimal storage. One of the bedrooms has its own access to the hall full bathroom making it an ideal guest bedroom. Plantation shutters throughout adds charm and easy light control. The well-appointed kitchen includes double ovens, a large pantry and a dining nook with breakfast bar – ideal for both everyday living and entertaining. The laundry room is equally functional with a sink and cabinets. An extra storage room boasts a beautiful climate-controlled wine refrigerator with plenty of storage for delicious wines. You can take your bottle of wine or a cup of coffee and enjoy the serene views from your large covered patio which overlooks a tranquil pond and a lovely fountain. Perfect for entertaining and relaxing, it is accessible from the living room and the primary bedroom. Home comes with a large attached 2 car garage and a delightful front foyer that adds curb appeal and shade. Fleur De Lis is known for its lush landscaping and resort-style amenities, including a pool, a fitness center and an active community center with a wide range of events and activities. Some utilities are included in the HOA adding extra value to this great, easy to maintain home.
Property Details
Price:
$699,000
MLS #:
250053388
Status:
Active
Beds:
3
Baths:
2
Type:
Condo
Subtype:
Condominium
Subdivision:
Fleur De Lis Phase 2
Listed Date:
Jul 21, 2025
Finished Sq Ft:
2,309
Total Sq Ft:
2,309
Lot Size:
3,731 sqft / 0.09 acres (approx)
Year Built:
2004
See this Listing
Schools
Elementary School:
Double Diamond
Middle School:
Depoali
High School:
Damonte
Interior
Appliances
Dishwasher, Disposal, Double Oven, Gas Cooktop, Microwave, Refrigerator, Self Cleaning Oven
Bathrooms
2 Full Bathrooms
Cooling
Central Air, Electric
Fireplaces Total
1
Flooring
Carpet, Luxury Vinyl, Slate
Heating
Fireplace(s), Forced Air, Natural Gas
Laundry Features
Cabinets, Laundry Room, Sink
Exterior
Association Amenities
Clubhouse, Fitness Center, Gated, Landscaping, Maintenance, Maintenance Grounds, Maintenance Structure, Management, Parking, Pool, Recreation Room, Sauna, Spa/ Hot Tub
Construction Materials
Stucco
Other Structures
None
Parking Features
Additional Parking, Common, Garage, Garage Door Opener
Parking Spots
2
Roof
Tile
Security Features
Smoke Detector(s)
Financial
HOA Fee
$765
HOA Fee 2
$120
HOA Frequency
Monthly
HOA Includes
Maintenance Grounds, Maintenance Structure, Snow Removal, Utilities
HOA Name
Fleur De Lis
Taxes
$3,145
Map
Community
- Address9900 Wilbur May Parkway APT 4701 Reno NV
- SubdivisionFleur De Lis Phase 2
- CityReno
- CountyWashoe
- Zip Code89521
LIGHTBOX-IMAGES
NOTIFY-MSG
Market Summary
Property Summary
- Located in the Fleur De Lis Phase 2 subdivision, 9900 Wilbur May Parkway APT 4701 Reno NV is a Condo for sale in Reno, NV, 89521. It is listed for $699,000 and features 3 beds, 2 baths, and has approximately 2,309 square feet of living space, and was originally constructed in 2004. The current price per square foot is $303. The average price per square foot for Condo listings in Reno is $327. The average listing price for Condo in Reno is $358,532.
LIGHTBOX-IMAGES
NOTIFY-MSG
Similar Listings Nearby
 Courtesy of Dickson Realty – Damonte Ranch. Disclaimer: All data relating to real estate for sale on this page comes from the Broker Reciprocity (BR) of the Northern Nevada Regional MLS. Detailed information about real estate listings held by brokerage firms other than Ascent Property Group include the name of the listing broker. Neither the listing company nor Ascent Property Group shall be responsible for any typographical errors, misinformation, misprints and shall be held totally harmless. The Broker providing this data believes it to be correct, but advises interested parties to confirm any item before relying on it in a purchase decision. Copyright 2025. Northern Nevada Regional MLS. All rights reserved.
Courtesy of Dickson Realty – Damonte Ranch. Disclaimer: All data relating to real estate for sale on this page comes from the Broker Reciprocity (BR) of the Northern Nevada Regional MLS. Detailed information about real estate listings held by brokerage firms other than Ascent Property Group include the name of the listing broker. Neither the listing company nor Ascent Property Group shall be responsible for any typographical errors, misinformation, misprints and shall be held totally harmless. The Broker providing this data believes it to be correct, but advises interested parties to confirm any item before relying on it in a purchase decision. Copyright 2025. Northern Nevada Regional MLS. All rights reserved. 9900 Wilbur May Parkway APT 4701
Reno, NV
LIGHTBOX-IMAGES
NOTIFY-MSG























